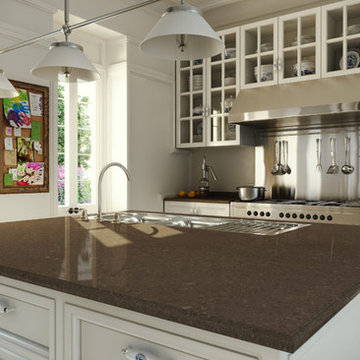Separate Kitchen with White Floor Design Ideas
Refine by:
Budget
Sort by:Popular Today
61 - 80 of 2,936 photos
Item 1 of 3
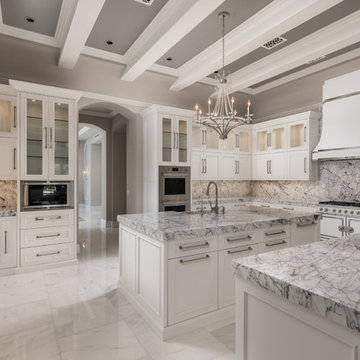
Exposed beams painted to match the white modern kitchen design.
Inspiration for an expansive modern u-shaped separate kitchen in Phoenix with a farmhouse sink, recessed-panel cabinets, white cabinets, marble benchtops, multi-coloured splashback, marble splashback, stainless steel appliances, marble floors, multiple islands, white floor and multi-coloured benchtop.
Inspiration for an expansive modern u-shaped separate kitchen in Phoenix with a farmhouse sink, recessed-panel cabinets, white cabinets, marble benchtops, multi-coloured splashback, marble splashback, stainless steel appliances, marble floors, multiple islands, white floor and multi-coloured benchtop.
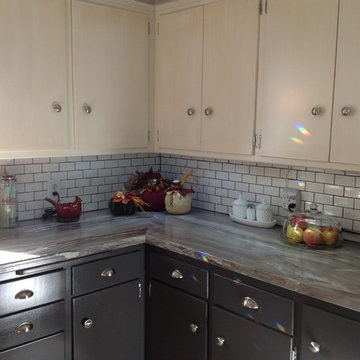
Two tone painted cabinets with 180fx Formica Dolce Vita countertops and a stainless steel drop in sink.
Design ideas for a mid-sized country u-shaped separate kitchen in Other with a drop-in sink, flat-panel cabinets, white cabinets, laminate benchtops, white splashback, subway tile splashback, white appliances, ceramic floors, with island and white floor.
Design ideas for a mid-sized country u-shaped separate kitchen in Other with a drop-in sink, flat-panel cabinets, white cabinets, laminate benchtops, white splashback, subway tile splashback, white appliances, ceramic floors, with island and white floor.
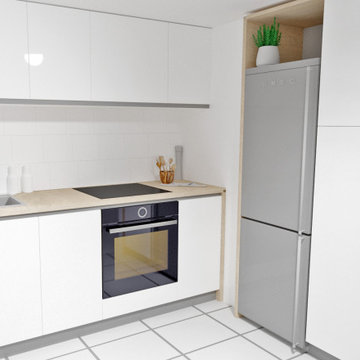
El proyecto consiste en la reforma de una pequeña cocina de 4,58m² para una segunda residencia en Salou.
La intervención ha hecho una distribución más cómoda y practica del espacio. Hemos 'escondido' el termo y la lavadora en un armario con tal de que quedara un espacio más ordenado.
Al ser una cocina tan pequeña hemos usado el color blanco para dar sensación de amplitud y madera par dar calidez.
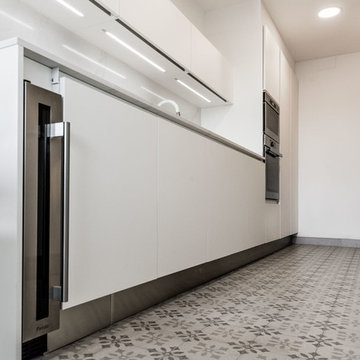
This is an example of a mid-sized modern single-wall separate kitchen in Other with an undermount sink, flat-panel cabinets, white cabinets, quartz benchtops, white splashback, marble splashback, stainless steel appliances, ceramic floors, no island, white floor and white benchtop.
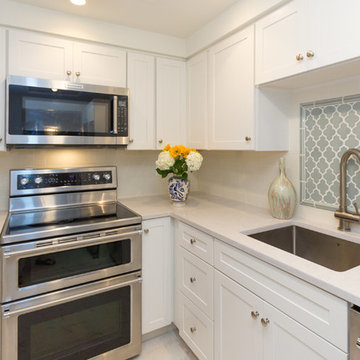
This tiny kitchen got a huge makeover and it is now incredibly functional. We took advantage of every inch of space, adding storage wherever possible. A small, hard to access pantry was moved to the front of the kitchen and lower cabinets now line the entire kitchen perimeter. Even the hard to reach lower corners have pull out lazy susan style cabinets. The lighting before was commercial and unappealing. We created a faux tray ceiling and added a modern fixture to compliment the recessed lighting. Quartz countertops, white subway tile and a faux marble floor keep the small space light. A blue scroll accent tile adds personality. Photography by Liz Ernest Photography
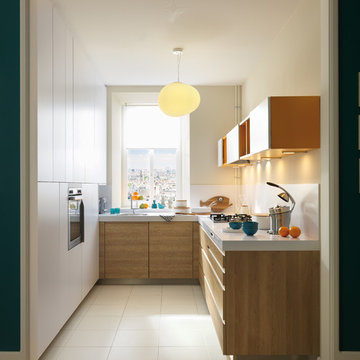
www.schmidt-kuechen.de
Design ideas for a small contemporary l-shaped separate kitchen in Other with flat-panel cabinets, porcelain floors, no island, white floor and white cabinets.
Design ideas for a small contemporary l-shaped separate kitchen in Other with flat-panel cabinets, porcelain floors, no island, white floor and white cabinets.
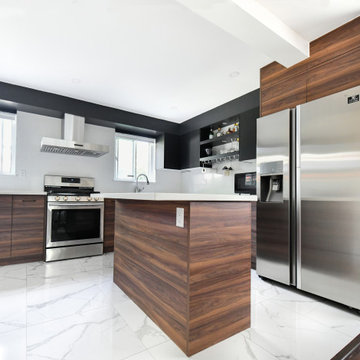
This is an example of a large modern l-shaped separate kitchen in Toronto with an undermount sink, flat-panel cabinets, dark wood cabinets, solid surface benchtops, stainless steel appliances, marble floors, with island, white floor and white benchtop.
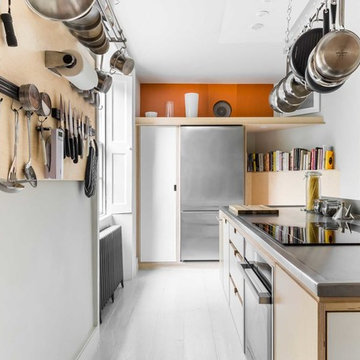
A modern grey and orange kitchen crafted for a grade II listed building in the city of Bath.
The kitchen cabinets and wall storage unit were handcrafted from birch ply. The kitchen island featured incorporated shelving, and we added a neat seating zone with a dedicated book shelf. We included a stainless steel worktop and orange Velchromat wall panels.
Photo: Billy Bolton
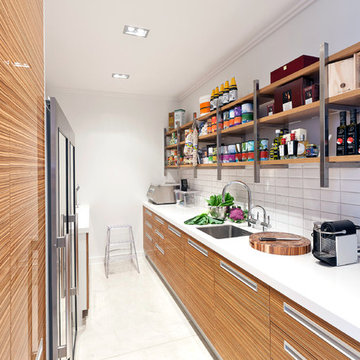
A custom kitchen featuring Mal Corboy cabinets. Designed by Mal Corboy (as are all kitchens featuring his namesake cabinets). Mal Corboy cabinets are available in North America exclusively through Mega Builders (megabuilders.com)
Mega Builders, Mal Corboy
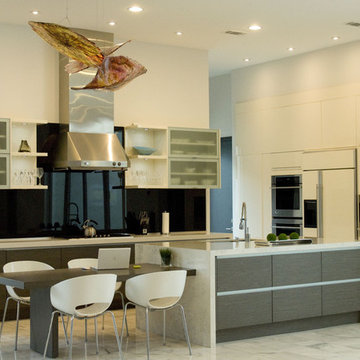
Photo of a large contemporary l-shaped separate kitchen in New Orleans with an undermount sink, flat-panel cabinets, white cabinets, quartz benchtops, black splashback, stone slab splashback, panelled appliances, marble floors, with island and white floor.
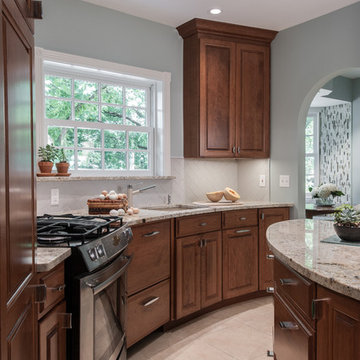
Anne Matheis
Design ideas for a large traditional single-wall separate kitchen in Miami with an undermount sink, raised-panel cabinets, dark wood cabinets, granite benchtops, beige splashback, porcelain floors, with island and white floor.
Design ideas for a large traditional single-wall separate kitchen in Miami with an undermount sink, raised-panel cabinets, dark wood cabinets, granite benchtops, beige splashback, porcelain floors, with island and white floor.
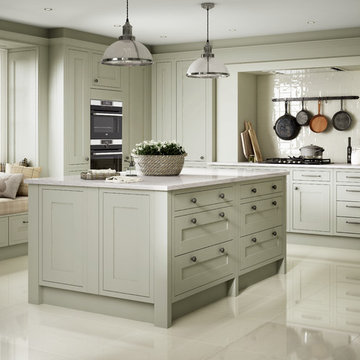
The in-frame design of Heritage Sage is transformed by the soft grey/green colouring that lends a relaxed feel to the solid American oak frames. Adding timber worktops and feature units such as oak plate racks adds to the natural look and creates a pleasing effect.
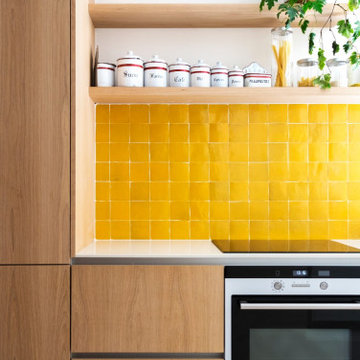
Inspiration for a mid-sized contemporary separate kitchen in Paris with light wood cabinets, yellow splashback, porcelain splashback, panelled appliances, no island, white floor and white benchtop.

Cette cuisine datée avec ses meubles des années 80 méritait un réel coup de jeune. Elle a donc subi une réelle transformation à peu de frais.
Le plan de travail, la vasque, les poignées de porte et la crédence ont été changés.
Le plafond a été entièrement refait.
Le propriétaire voulait conserver son organisation spatiale face à la fenêtre.
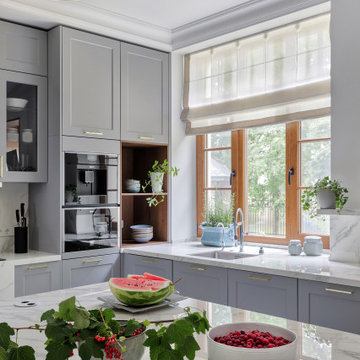
Основной вид кухни.
Photo of a large contemporary u-shaped separate kitchen in Saint Petersburg with an undermount sink, raised-panel cabinets, grey cabinets, quartz benchtops, white splashback, porcelain floors, with island, white floor, white benchtop, recessed and window splashback.
Photo of a large contemporary u-shaped separate kitchen in Saint Petersburg with an undermount sink, raised-panel cabinets, grey cabinets, quartz benchtops, white splashback, porcelain floors, with island, white floor, white benchtop, recessed and window splashback.
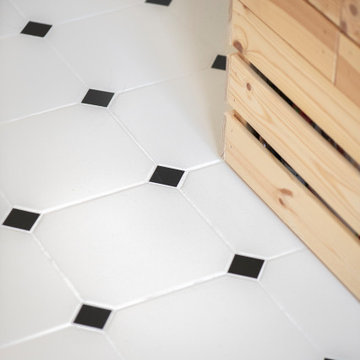
Niché dans le 15e, ce joli 63 m² a été acheté par un couple de trentenaires. L’idée globale était de réaménager certaines pièces et travailler sur la luminosité de l’appartement.
1ère étape : repeindre tout l’appartement et vitrifier le parquet existant. Puis dans la cuisine : réaménagement total ! Nous avons personnalisé une cuisine Ikea avec des façades Bodarp gris vert. Le plan de travail en noyer donne une touche de chaleur et la crédence type zellige en blanc cassé (@parquet_carrelage) vient accentuer la singularité de la pièce.
Nos équipes ont également entièrement refait la SDB : pose du terrazzo au sol, de la baignoire et sa petite verrière, des faïences, des meubles et de la vasque. Et vous voyez le petit meuble « buanderie » qui abrite la machine à laver ? Il s’agit d’une création maison !
Nous avons également créé d’autres rangement sur-mesure pour ce projet : les niches colorées de la cuisine, le meuble bas du séjour, la penderie et le meuble à chaussures du couloir.
Ce dernier a une toute autre allure paré du papier peint Jungle Cole & Son ! Grâce à la verrière que nous avons posée, il devient visible depuis le salon. La verrière permet également de laisser passer la lumière du salon vers le couloir.
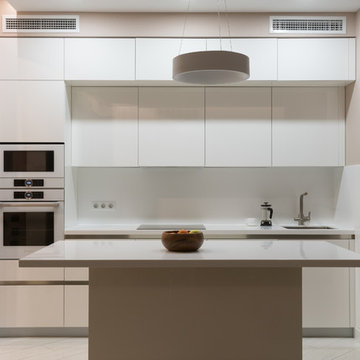
Mid-sized contemporary single-wall separate kitchen in Moscow with an integrated sink, flat-panel cabinets, white cabinets, solid surface benchtops, white splashback, glass sheet splashback, white appliances, ceramic floors, with island, white floor and white benchtop.
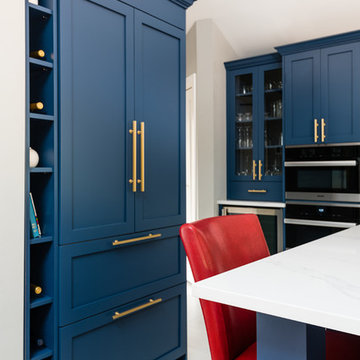
Photo of a mid-sized transitional u-shaped separate kitchen in Seattle with a farmhouse sink, shaker cabinets, white cabinets, granite benchtops, white splashback, ceramic splashback, stainless steel appliances, porcelain floors, with island, white floor and white benchtop.
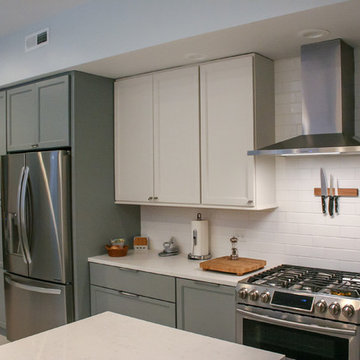
Photo of a mid-sized arts and crafts l-shaped separate kitchen in Chicago with an undermount sink, shaker cabinets, grey cabinets, quartz benchtops, white splashback, porcelain splashback, stainless steel appliances, porcelain floors, a peninsula, white floor and white benchtop.
Separate Kitchen with White Floor Design Ideas
4
