Shabby-Chic Style Bathroom Design Ideas
Refine by:
Budget
Sort by:Popular Today
21 - 40 of 649 photos
Item 1 of 3
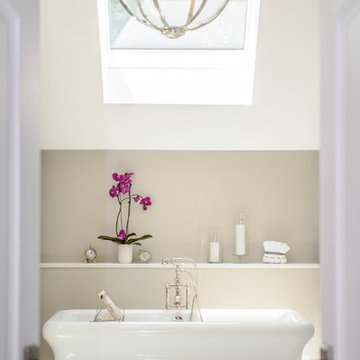
See what our client say about Paul Lopa Designs:
We hired Paul Lopa to remodel our master bathroom. During the project, we increased the work to include upgrading all moldings and replaced all interior doors including our front door. We are very pleased with his work. There were no hidden costs, he followed through on every last detail and did so in a timely manner.
He guided us toward materials that were of a higher quality to prevent problems down the road. His team was respectful of our home and did their best to protect our belongings from the renovation destruction. We will definitely hire Paul Lopa again for future renovations.
Haw, Ron
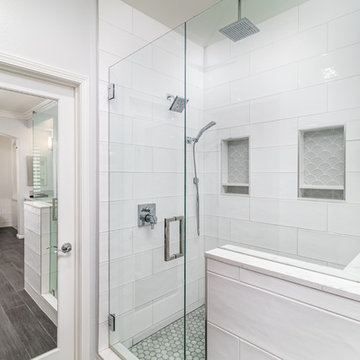
Large traditional master bathroom in Los Angeles with shaker cabinets, white cabinets, a freestanding tub, gray tile, glass tile, white walls, porcelain floors, an undermount sink, engineered quartz benchtops, grey floor and white benchtops.
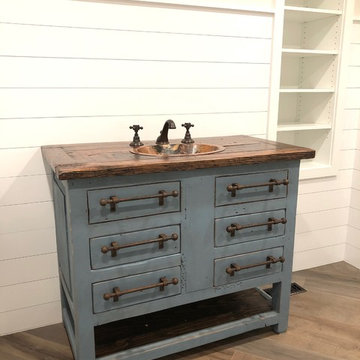
Design ideas for a large traditional master bathroom in Newark with furniture-like cabinets, distressed cabinets, white tile, white walls, medium hardwood floors, an integrated sink, wood benchtops, brown floor and brown benchtops.
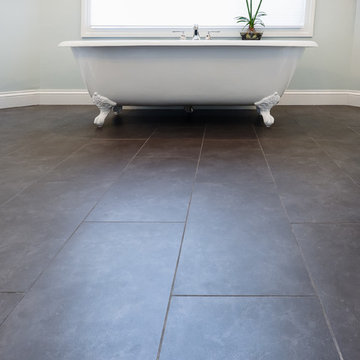
Ohana Home & Design l Minneapolis/St. Paul Residential Remodeling | 651-274-3116 | Photo by: Garret Anglin
Photo of a large traditional master bathroom in Minneapolis with an undermount sink, furniture-like cabinets, white cabinets, engineered quartz benchtops, a claw-foot tub, gray tile, blue tile, multi-coloured tile, blue walls, a corner shower, matchstick tile, slate floors, grey floor and a hinged shower door.
Photo of a large traditional master bathroom in Minneapolis with an undermount sink, furniture-like cabinets, white cabinets, engineered quartz benchtops, a claw-foot tub, gray tile, blue tile, multi-coloured tile, blue walls, a corner shower, matchstick tile, slate floors, grey floor and a hinged shower door.
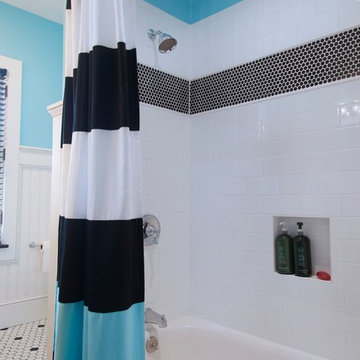
Photo of a large traditional master bathroom in Other with shaker cabinets, black cabinets, an alcove tub, a shower/bathtub combo, black and white tile, porcelain tile, blue walls, porcelain floors, an integrated sink and engineered quartz benchtops.
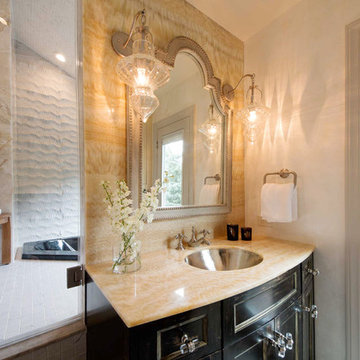
Claudia Giselle Design LLC
Inspiration for a mid-sized traditional 3/4 bathroom in New York with furniture-like cabinets, black cabinets, a drop-in tub, a corner shower, marble, beige walls, ceramic floors, an undermount sink, marble benchtops, grey floor and a hinged shower door.
Inspiration for a mid-sized traditional 3/4 bathroom in New York with furniture-like cabinets, black cabinets, a drop-in tub, a corner shower, marble, beige walls, ceramic floors, an undermount sink, marble benchtops, grey floor and a hinged shower door.
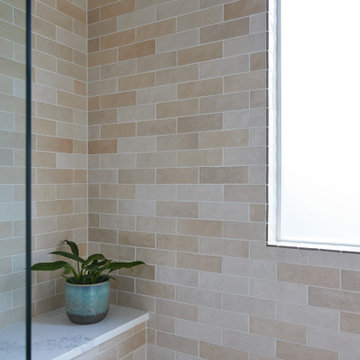
Experience the allure of a one-of-a-kind arch tile shower featuring a window that bathes the space in natural light, and a convenient shower bench for added comfort. Adjacent to this architectural marvel, you'll discover a beautiful custom double sink vanity in a striking shade of blue, adding a touch of elegance and personality to your bathroom oasis.
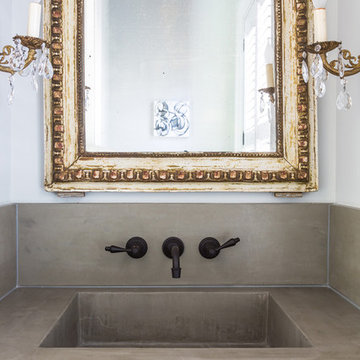
Photo of a mid-sized traditional 3/4 bathroom in New Orleans with white walls, an integrated sink and concrete benchtops.
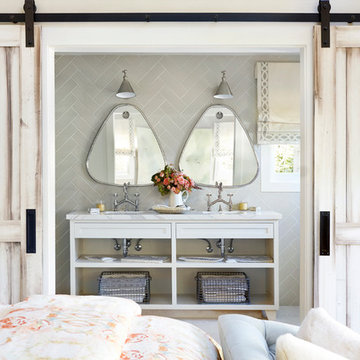
Michelle Drewes Photography
Design ideas for a mid-sized traditional master bathroom in Chicago with open cabinets, grey walls, a console sink, white cabinets, an alcove shower, gray tile, porcelain tile, marble floors, marble benchtops, white floor and a hinged shower door.
Design ideas for a mid-sized traditional master bathroom in Chicago with open cabinets, grey walls, a console sink, white cabinets, an alcove shower, gray tile, porcelain tile, marble floors, marble benchtops, white floor and a hinged shower door.
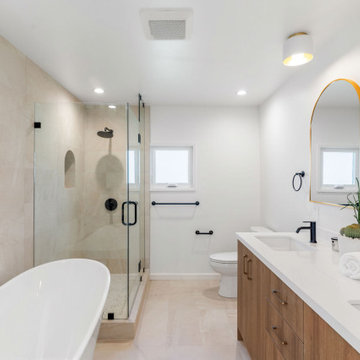
Design ideas for a small traditional master bathroom in Los Angeles with flat-panel cabinets, medium wood cabinets, a freestanding tub, a corner shower, a two-piece toilet, beige tile, porcelain tile, white walls, porcelain floors, an undermount sink, engineered quartz benchtops, beige floor, a hinged shower door, white benchtops, a double vanity and a freestanding vanity.
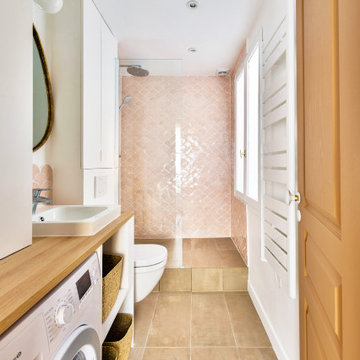
L'ancienne cuisine est aujourd'hui la salle d'eau, attenante à l'entée.
This is an example of a mid-sized traditional 3/4 bathroom in Paris with a curbless shower, an open shower, a single vanity, flat-panel cabinets, white cabinets, a wall-mount toilet, pink tile, white walls, a console sink, wood benchtops, beige floor, a laundry and a built-in vanity.
This is an example of a mid-sized traditional 3/4 bathroom in Paris with a curbless shower, an open shower, a single vanity, flat-panel cabinets, white cabinets, a wall-mount toilet, pink tile, white walls, a console sink, wood benchtops, beige floor, a laundry and a built-in vanity.
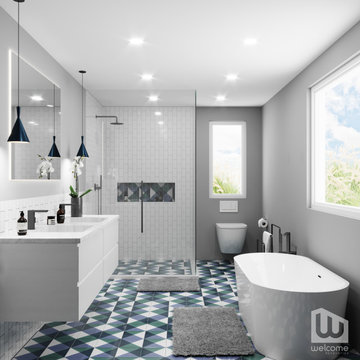
Palm Springs - Bold Funkiness. This collection was designed for our love of bold patterns and playful colors.
Large traditional master bathroom in Los Angeles with flat-panel cabinets, white cabinets, a freestanding tub, a corner shower, a wall-mount toilet, white tile, subway tile, grey walls, cement tiles, an undermount sink, engineered quartz benchtops, blue floor, a hinged shower door, white benchtops, a niche, a double vanity, a floating vanity and decorative wall panelling.
Large traditional master bathroom in Los Angeles with flat-panel cabinets, white cabinets, a freestanding tub, a corner shower, a wall-mount toilet, white tile, subway tile, grey walls, cement tiles, an undermount sink, engineered quartz benchtops, blue floor, a hinged shower door, white benchtops, a niche, a double vanity, a floating vanity and decorative wall panelling.
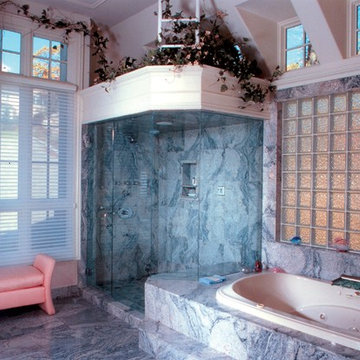
Photo of a large traditional master bathroom in New York with a drop-in tub, a corner shower, white walls and marble floors.
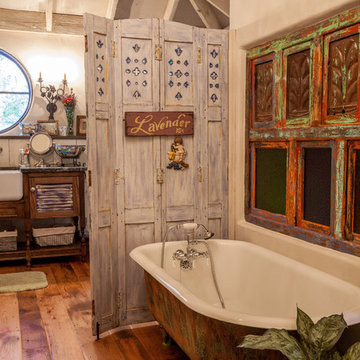
LAIR Architectural + Interior Photography
Photo of a traditional bathroom in Dallas with distressed cabinets, a freestanding tub and louvered cabinets.
Photo of a traditional bathroom in Dallas with distressed cabinets, a freestanding tub and louvered cabinets.
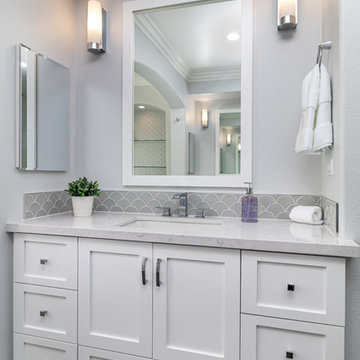
Design ideas for a large traditional master bathroom in Los Angeles with shaker cabinets, white cabinets, a freestanding tub, gray tile, glass tile, white walls, porcelain floors, an undermount sink, engineered quartz benchtops, grey floor and white benchtops.
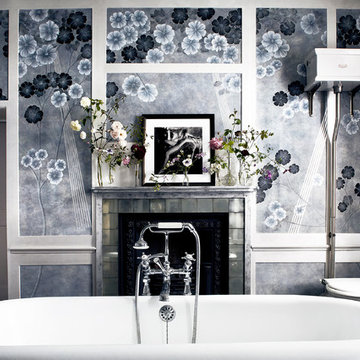
Interior Photography – Simon Brown
For its September Issue, Architectural Digest was invited to discover and unveil Kate Moss’ collaboration with the prestigious English wallpaper brand de Gournay. It is in the heart of Primrose Hill, in the fashion icon’s house, that her inimitable aesthetic sense is once yet demonstrated.
Already a long-standing de Gournay client, it should come as no surprise that she chose to join forces with the brand to create ‘Anemones in Light’, a beautiful chinoiserie wallcovering now part of the house’s permanent collection and showcased in her bathroom, reflecting her personal style: sleek and modern with a poetic touch.
This Art Deco-inspired masterpiece, made in custom Xuan paper, displays largescale hand-painted Anemones, symbol of luck according to Greek mythology. The intricate flowers, alongside shards of light hand-gilded in sterling silver metal leaf, superbly stand out on an ethereal background. This backdrop is painted in a hue named “Dusk”, referring to the supermodel’s favourite time of the day and reminiscent of “a summer night when it goes silvery-blue from the light of the moon”, as she stated in Architectural Digest.
The Double Lowther vanity basin suite, handmade using traditional methods, finds its place perfectly in this glamorous, romantic and relaxing atmosphere. Our largest basin unit constitutes a wonderful option for bathrooms providing sufficient space as this one. It features a stunning classic marble white Arabescato finish, hand-cut with detailed moulding and characterized by black veins, echoing with the flowers’ long stems. This precious piece also includes his and her deep and spacious basins, made in hand-poured china for a unique result. Its stand, created here in a chrome finish, blends in beautifully with the silver-tinted wallpaper and the embroidered curtains, made from saris, which are draped at the windows.
Last but not least: the mirrored sections, which create the illusion of a bigger room, have been designed in a way to outline the pre-existing wooden panelling with elegance. Here are displayed antique perfume bottles, golden ornaments and flowers.
de Gournay hand painted ‘Anemones in Light’ wallpaper
designed by Kate Moss in collaboration with de Gournay
‘Dusk’ design colours on custom Grey Painted Xuan Paper
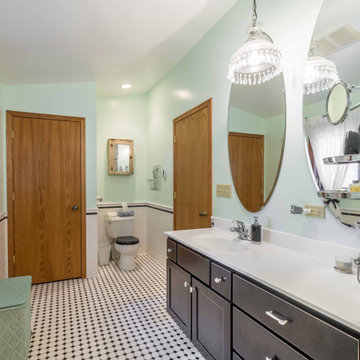
This is an example of a mid-sized traditional master bathroom in Chicago with a freestanding tub, a one-piece toilet, ceramic tile, ceramic floors, a vessel sink, white floor, white benchtops, a single vanity, a freestanding vanity, wallpaper, decorative wall panelling, raised-panel cabinets, dark wood cabinets, a shower/bathtub combo, black and white tile, white walls, limestone benchtops and a shower curtain.
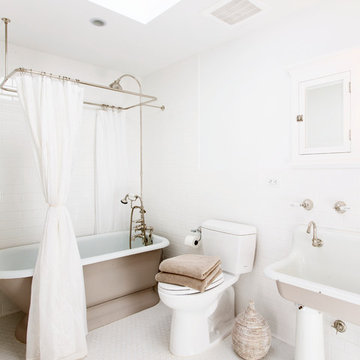
Please see this Award Winning project in the October 2014 issue of New York Cottages & Gardens Magazine: NYC&G
http://www.cottages-gardens.com/New-York-Cottages-Gardens/October-2014/NYCG-Innovation-in-Design-Winners-Kitchen-Design/
It was also featured in a Houzz Tour:
Houzz Tour: Loving the Old and New in an 1880s Brooklyn Row House
http://www.houzz.com/ideabooks/29691278/list/houzz-tour-loving-the-old-and-new-in-an-1880s-brooklyn-row-house
Photo Credit: Hulya Kolabas
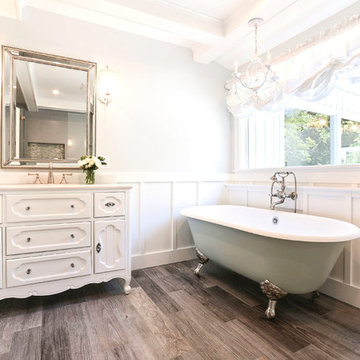
Traditional glamour with a twist of modern describe this dreamy master bathroom. Inspired by the custom painted claw foot bath tub, shades of soft green, ice blue, warm white, and gray make up the color palette.
The glam is found in the details of the crystal indexes on the tub filler and shower fixtures, cabinet hardware, a blingy chandelier, the sparkly accent tile in the shower niche, beading on the mirror, champagne silver sconces, and embossed custom balloon curtains.
The tile wood-style floor boards add to the look with the modern twist on materials in warm grays and with select pieces printed. The pony wall provided an opportunity for a fun pullout to house products and a hidden waste can. The wood work on the ceiling and Wainscot add beautiful architectural detailing.
The overall style could be described as modern glamorous!
Devi Pride Photography
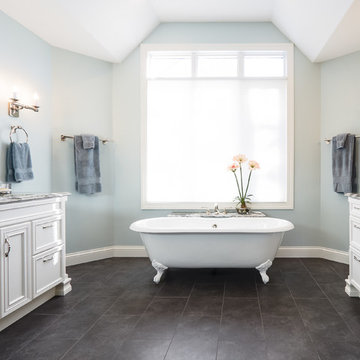
Ohana Home & Design l Minneapolis/St. Paul Residential Remodeling | 651-274-3116 | Photo by: Garret Anglin
Large traditional master bathroom in Minneapolis with an undermount sink, furniture-like cabinets, white cabinets, engineered quartz benchtops, a claw-foot tub, gray tile, blue tile, multi-coloured tile, blue walls, a corner shower, grey floor, a hinged shower door, matchstick tile and slate floors.
Large traditional master bathroom in Minneapolis with an undermount sink, furniture-like cabinets, white cabinets, engineered quartz benchtops, a claw-foot tub, gray tile, blue tile, multi-coloured tile, blue walls, a corner shower, grey floor, a hinged shower door, matchstick tile and slate floors.
Shabby-Chic Style Bathroom Design Ideas
2

