Industrial Bathroom Design Ideas
Refine by:
Budget
Sort by:Popular Today
1 - 20 of 1,728 photos
Item 1 of 3
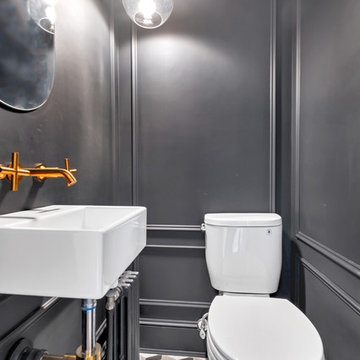
Brooklyn's beautiful single family house with remarkable custom built kitchen cabinets, fenominal bathroom and shower area as well as industrial style powder room.
Photo credit: Tina Gallo
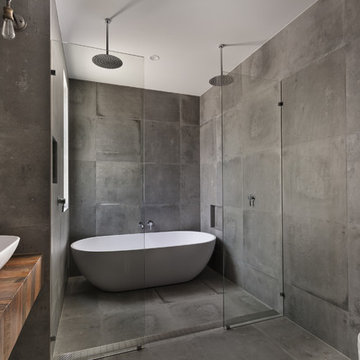
Photo of a large industrial master bathroom in San Diego with a freestanding tub, a double shower, gray tile, grey walls, concrete floors, a vessel sink, wood benchtops, open cabinets, medium wood cabinets, a wall-mount toilet and brown benchtops.

Il bagno principale è stato ricavato in uno spazio stretto e lungo dove si è scelto di collocare la doccia a ridosso della finestra e addossare i sanitari ed il lavabo su un lato per permettere una migliore fruizione dell’ambiente. L’uso della resina in continuità tra pavimento e soffitto e lo specchio che corre lungo il lato del bagno, lo rendono percettivamente più ampio e accogliente.
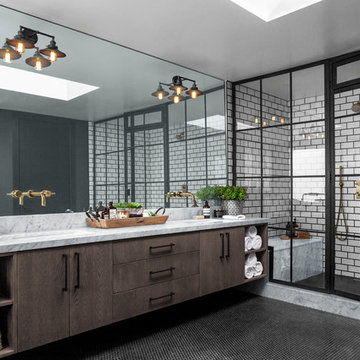
Large industrial master wet room bathroom with porcelain tile, black walls, ceramic floors, marble benchtops, black floor, a hinged shower door, grey benchtops, flat-panel cabinets, dark wood cabinets, white tile and an undermount sink.
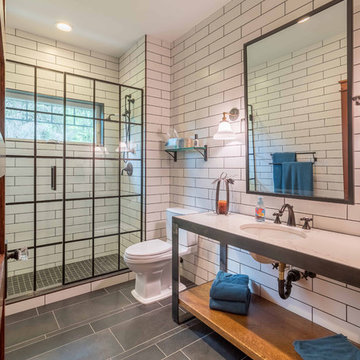
The first floor hall bath departs from the Craftsman style of the rest of the house for a clean contemporary finish. The steel-framed vanity and shower doors are focal points of the room. The white subway tiles extend from floor to ceiling on all 4 walls, and are highlighted with black grout. The dark bronze fixtures accent the steel and complete the industrial vibe. The transom window in the shower provides ample natural light and ventilation.
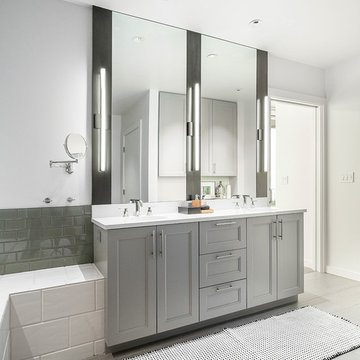
Custom vanity with modern sconces
This is an example of a mid-sized industrial master bathroom in Seattle with grey cabinets, an undermount sink, engineered quartz benchtops, white benchtops, recessed-panel cabinets, gray tile, subway tile, white walls and grey floor.
This is an example of a mid-sized industrial master bathroom in Seattle with grey cabinets, an undermount sink, engineered quartz benchtops, white benchtops, recessed-panel cabinets, gray tile, subway tile, white walls and grey floor.
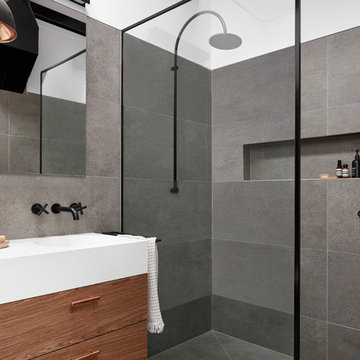
Designer: Vanessa Cook
Photographer: Tom Roe
Photo of a small industrial 3/4 bathroom in Melbourne with flat-panel cabinets, dark wood cabinets, gray tile, porcelain tile, porcelain floors, an integrated sink, solid surface benchtops, grey floor, an open shower, a corner shower and grey walls.
Photo of a small industrial 3/4 bathroom in Melbourne with flat-panel cabinets, dark wood cabinets, gray tile, porcelain tile, porcelain floors, an integrated sink, solid surface benchtops, grey floor, an open shower, a corner shower and grey walls.
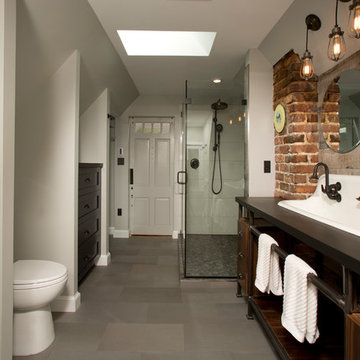
This is an example of a large industrial master bathroom in DC Metro with a trough sink, open cabinets, dark wood cabinets, engineered quartz benchtops, a corner shower, gray tile, porcelain tile, porcelain floors and grey walls.
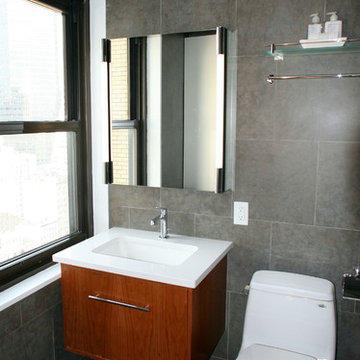
973-857-1561
LM Interior Design
LM Masiello, CKBD, CAPS
lm@lminteriordesignllc.com
https://www.lminteriordesignllc.com/
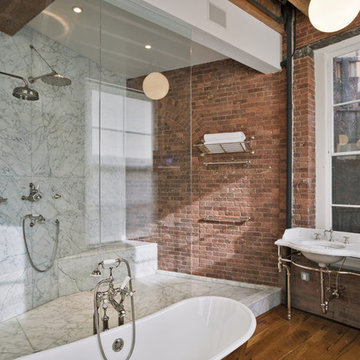
Photography by Eduard Hueber / archphoto
North and south exposures in this 3000 square foot loft in Tribeca allowed us to line the south facing wall with two guest bedrooms and a 900 sf master suite. The trapezoid shaped plan creates an exaggerated perspective as one looks through the main living space space to the kitchen. The ceilings and columns are stripped to bring the industrial space back to its most elemental state. The blackened steel canopy and blackened steel doors were designed to complement the raw wood and wrought iron columns of the stripped space. Salvaged materials such as reclaimed barn wood for the counters and reclaimed marble slabs in the master bathroom were used to enhance the industrial feel of the space.

double sink in Master Bath
Design ideas for a large industrial master wet room bathroom in Kansas City with flat-panel cabinets, grey cabinets, gray tile, porcelain tile, grey walls, concrete floors, a vessel sink, granite benchtops, grey floor, an open shower, black benchtops, a double vanity, a built-in vanity, exposed beam and brick walls.
Design ideas for a large industrial master wet room bathroom in Kansas City with flat-panel cabinets, grey cabinets, gray tile, porcelain tile, grey walls, concrete floors, a vessel sink, granite benchtops, grey floor, an open shower, black benchtops, a double vanity, a built-in vanity, exposed beam and brick walls.

Experience the epitome of modern luxury in this meticulously designed bathroom, where deep, earthy hues create a cocoon of sophistication and tranquility. The sleek fixtures, coupled with a mix of matte finishes and reflective surfaces, elevate the space, offering both functionality and artistry. Here, every detail, from the elongated basin to the minimalist shower drain, showcases a harmonious blend of elegance and innovation.

This is an example of a mid-sized industrial master wet room bathroom in Detroit with flat-panel cabinets, grey cabinets, a wall-mount toilet, black tile, ceramic tile, grey walls, ceramic floors, a trough sink, concrete benchtops, grey floor, a hinged shower door, grey benchtops, a niche, a single vanity and a floating vanity.
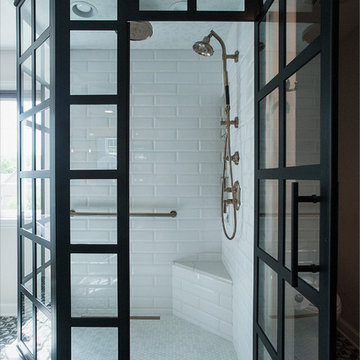
Photo of a mid-sized industrial master bathroom in Chicago with shaker cabinets, medium wood cabinets, a freestanding tub, a corner shower, a two-piece toilet, yellow tile, subway tile, grey walls, cement tiles, an undermount sink, engineered quartz benchtops, grey floor, a hinged shower door and white benchtops.
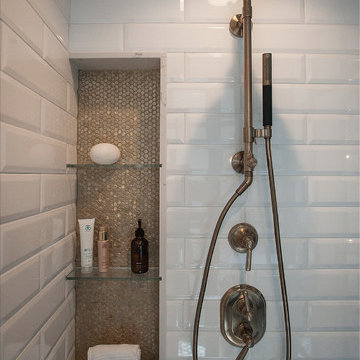
Design ideas for a mid-sized industrial master bathroom in Chicago with shaker cabinets, medium wood cabinets, a freestanding tub, a corner shower, a two-piece toilet, yellow tile, subway tile, grey walls, cement tiles, an undermount sink, engineered quartz benchtops, grey floor, a hinged shower door and white benchtops.
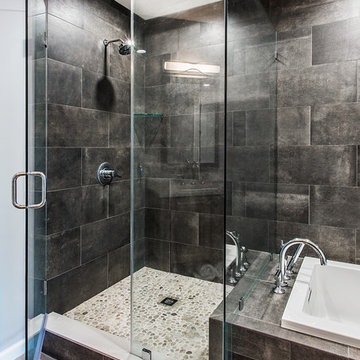
Anna Zagorodna
Inspiration for a large industrial master bathroom in Richmond with furniture-like cabinets, medium wood cabinets, a one-piece toilet, black tile, porcelain tile, grey walls, porcelain floors, an undermount sink, granite benchtops, grey floor, a hinged shower door, a drop-in tub and a corner shower.
Inspiration for a large industrial master bathroom in Richmond with furniture-like cabinets, medium wood cabinets, a one-piece toilet, black tile, porcelain tile, grey walls, porcelain floors, an undermount sink, granite benchtops, grey floor, a hinged shower door, a drop-in tub and a corner shower.
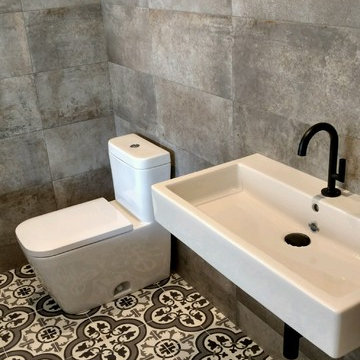
Inspiration for a mid-sized industrial 3/4 bathroom in San Diego with a one-piece toilet, grey walls, ceramic floors, a wall-mount sink, shaker cabinets, distressed cabinets, gray tile, cement tile and multi-coloured floor.
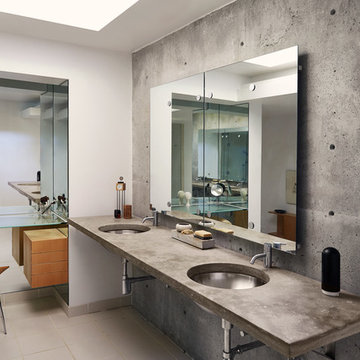
Starboard & Port http://www.starboardandport.com/
This is an example of a mid-sized industrial master bathroom in Other with open cabinets, a two-piece toilet, gray tile, cement tile, grey walls, ceramic floors, an undermount sink, concrete benchtops and beige floor.
This is an example of a mid-sized industrial master bathroom in Other with open cabinets, a two-piece toilet, gray tile, cement tile, grey walls, ceramic floors, an undermount sink, concrete benchtops and beige floor.
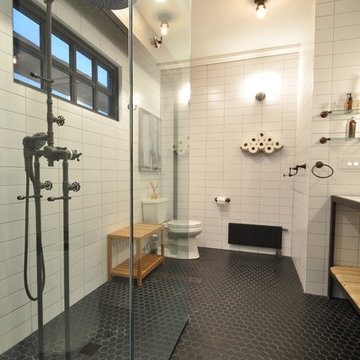
Inspiration for a mid-sized industrial master bathroom in New York with open cabinets, light wood cabinets, an open shower, a one-piece toilet, white tile, white walls, ceramic floors, granite benchtops, an integrated sink, subway tile, black floor and an open shower.
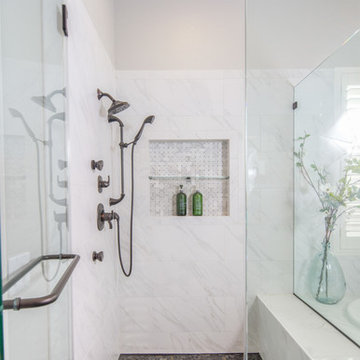
Photo by Rob Rijnen.
Inspiration for a large industrial master bathroom in Santa Barbara with flat-panel cabinets, medium wood cabinets, a drop-in tub, a corner shower, a two-piece toilet, white tile, porcelain tile, grey walls, porcelain floors, a trough sink and concrete benchtops.
Inspiration for a large industrial master bathroom in Santa Barbara with flat-panel cabinets, medium wood cabinets, a drop-in tub, a corner shower, a two-piece toilet, white tile, porcelain tile, grey walls, porcelain floors, a trough sink and concrete benchtops.
Industrial Bathroom Design Ideas
1

