All Cabinet Finishes Shabby-Chic Style Bathroom Design Ideas
Refine by:
Budget
Sort by:Popular Today
41 - 60 of 1,729 photos
Item 1 of 3
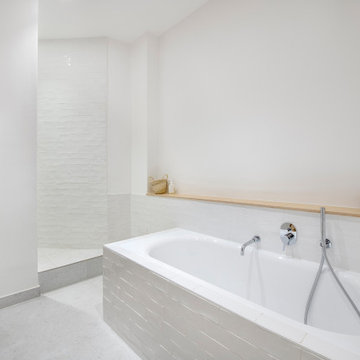
Après plusieurs visites d'appartement, nos clients décident d'orienter leurs recherches vers un bien à rénover afin de pouvoir personnaliser leur futur foyer.
Leur premier achat va se porter sur ce charmant 80 m2 situé au cœur de Paris. Souhaitant créer un bien intemporel, ils travaillent avec nos architectes sur des couleurs nudes, terracota et des touches boisées. Le blanc est également au RDV afin d'accentuer la luminosité de l'appartement qui est sur cour.
La cuisine a fait l'objet d'une optimisation pour obtenir une profondeur de 60cm et installer ainsi sur toute la longueur et la hauteur les rangements nécessaires pour être ultra-fonctionnelle. Elle se ferme par une élégante porte art déco dessinée par les architectes.
Dans les chambres, les rangements se multiplient ! Nous avons cloisonné des portes inutiles qui sont changées en bibliothèque; dans la suite parentale, nos experts ont créé une tête de lit sur-mesure et ajusté un dressing Ikea qui s'élève à présent jusqu'au plafond.
Bien qu'intemporel, ce bien n'en est pas moins singulier. A titre d'exemple, la salle de bain qui est un clin d'œil aux lavabos d'école ou encore le salon et son mur tapissé de petites feuilles dorées.
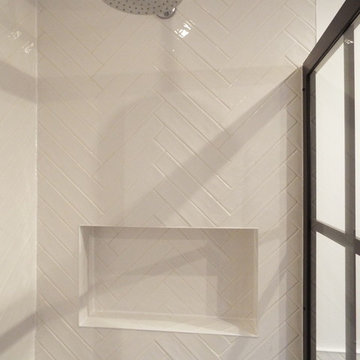
LBI transformed this small loft bathroom into a modern, stylish shower room.
We installed white herringbone tiles on the wall with patterned floor tile along with a black frame shower door.
We also installed a modern sit on basin with a solid wood vanity top to compliment the black framed shower panel.
In the shower area we installed a rain shower and tiled alcove to complete the look.
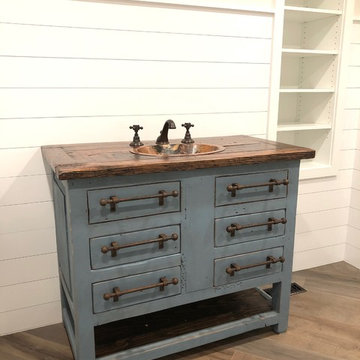
Design ideas for a large traditional master bathroom in Newark with furniture-like cabinets, distressed cabinets, white tile, white walls, medium hardwood floors, an integrated sink, wood benchtops, brown floor and brown benchtops.
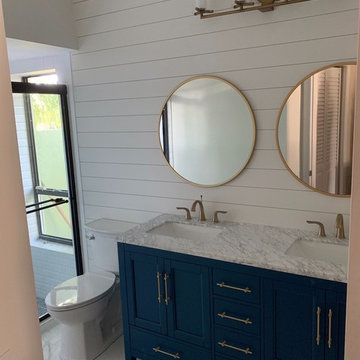
This is an example of a small traditional kids bathroom in Other with shaker cabinets, blue cabinets, an alcove shower, a one-piece toilet, white tile, subway tile, white walls, porcelain floors, an undermount sink, engineered quartz benchtops, white floor, a sliding shower screen and grey benchtops.
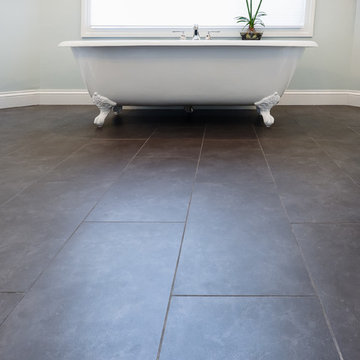
Ohana Home & Design l Minneapolis/St. Paul Residential Remodeling | 651-274-3116 | Photo by: Garret Anglin
Photo of a large traditional master bathroom in Minneapolis with an undermount sink, furniture-like cabinets, white cabinets, engineered quartz benchtops, a claw-foot tub, gray tile, blue tile, multi-coloured tile, blue walls, a corner shower, matchstick tile, slate floors, grey floor and a hinged shower door.
Photo of a large traditional master bathroom in Minneapolis with an undermount sink, furniture-like cabinets, white cabinets, engineered quartz benchtops, a claw-foot tub, gray tile, blue tile, multi-coloured tile, blue walls, a corner shower, matchstick tile, slate floors, grey floor and a hinged shower door.
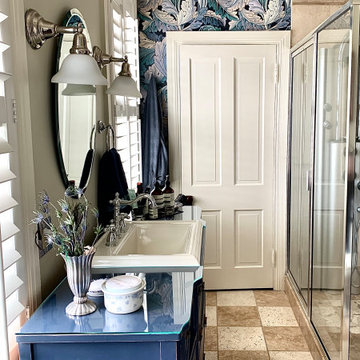
This guest bedroom and bath makeover features a balanced palette of navy blue, bright white, and French grey to create a serene retreat.
The classic William & Morris acanthus wallpaper and crisp custom linens, both on the bed and light fixture, pull together this welcoming guest bedroom and bath suite.
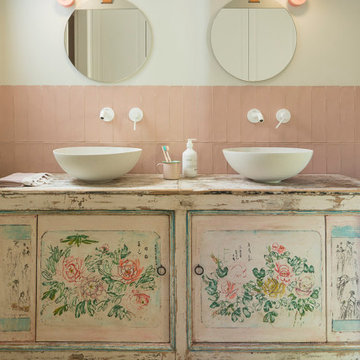
Proyecto realizado por The Room Studio
Fotografías: Mauricio Fuertes
Photo of a mid-sized traditional kids bathroom in Barcelona with medium hardwood floors, a vessel sink, wood benchtops, distressed cabinets, pink tile, beige walls and flat-panel cabinets.
Photo of a mid-sized traditional kids bathroom in Barcelona with medium hardwood floors, a vessel sink, wood benchtops, distressed cabinets, pink tile, beige walls and flat-panel cabinets.
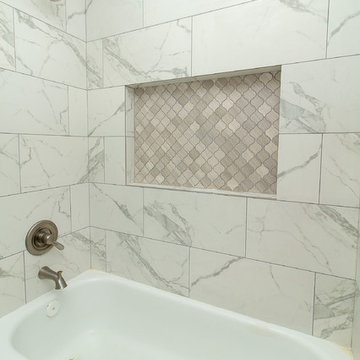
Designed by: Robby & Lisa Griffin
Photos by: Desired Photo
Mid-sized traditional kids bathroom in Houston with raised-panel cabinets, white cabinets, a one-piece toilet, porcelain tile, porcelain floors, an undermount sink, granite benchtops, grey floor, an alcove tub, a shower/bathtub combo, white tile, a shower curtain, grey walls and grey benchtops.
Mid-sized traditional kids bathroom in Houston with raised-panel cabinets, white cabinets, a one-piece toilet, porcelain tile, porcelain floors, an undermount sink, granite benchtops, grey floor, an alcove tub, a shower/bathtub combo, white tile, a shower curtain, grey walls and grey benchtops.
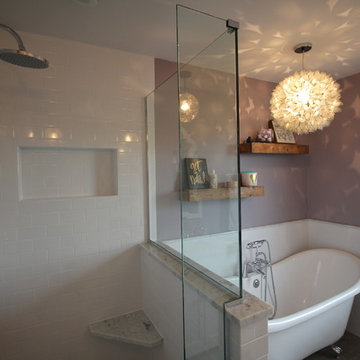
Beautiful modern transitional master bathroom. With carrara marble, white subway tile shower, wonderful clawfoot tub with relaxing lighting, barn wood tile floor and soft purple walls.
Fredenhagen Remodel & Design
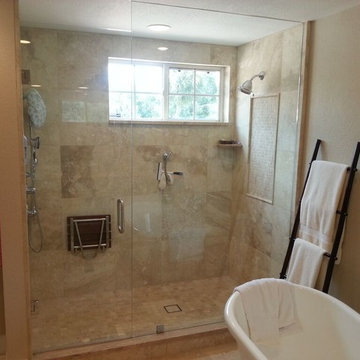
Photo of a mid-sized traditional master bathroom in Tampa with raised-panel cabinets, beige cabinets, a claw-foot tub, an alcove shower, a one-piece toilet, beige tile, ceramic tile, beige walls, travertine floors, an undermount sink and granite benchtops.
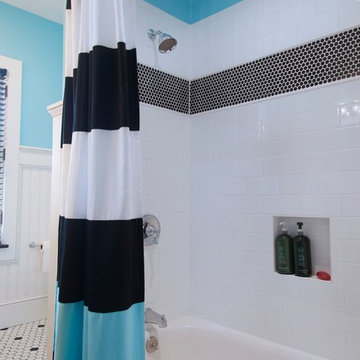
Photo of a large traditional master bathroom in Other with shaker cabinets, black cabinets, an alcove tub, a shower/bathtub combo, black and white tile, porcelain tile, blue walls, porcelain floors, an integrated sink and engineered quartz benchtops.
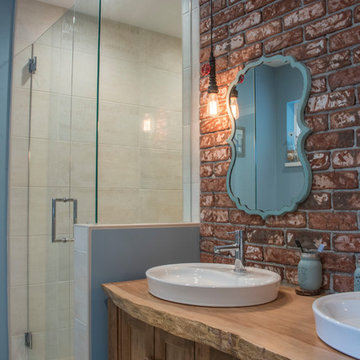
My House Design/Build Team | www.myhousedesignbuild.com | 604-694-6873 | Liz Dehn Photography
Mid-sized traditional master wet room bathroom in Vancouver with furniture-like cabinets, medium wood cabinets, a two-piece toilet, red tile, blue walls, ceramic floors, a vessel sink, wood benchtops, beige floor, an open shower and brown benchtops.
Mid-sized traditional master wet room bathroom in Vancouver with furniture-like cabinets, medium wood cabinets, a two-piece toilet, red tile, blue walls, ceramic floors, a vessel sink, wood benchtops, beige floor, an open shower and brown benchtops.
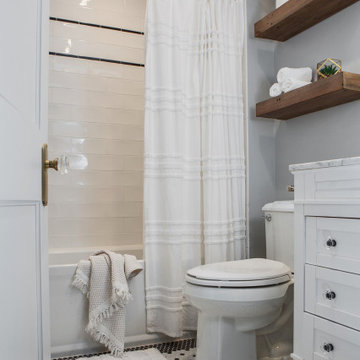
We wanted the hall bathroom to drip with vintage charm as well but opted to play with a simpler color palette in this space. We utilized black and white tile with fun patterns (like the little boarder on the floor) and kept this room feeling crisp and bright.
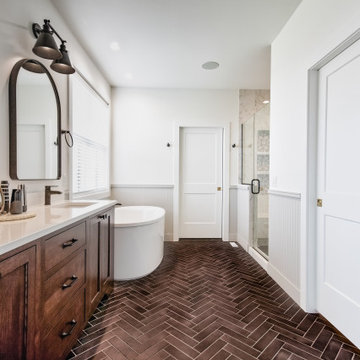
Cabinet & Herringbone tile installation by Coyle Carpet One Madison || Tile from Ragno, Rewind 3x11 Peltro || Bathroom Vanity by Shiloh, Stain on White Oak
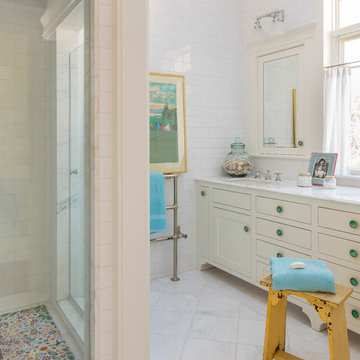
Design ideas for a large traditional master bathroom in Los Angeles with shaker cabinets, white cabinets, marble benchtops, white tile, subway tile, an undermount sink, a corner shower, marble floors and white floor.
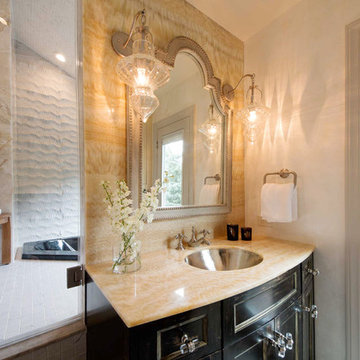
Claudia Giselle Design LLC
Inspiration for a mid-sized traditional 3/4 bathroom in New York with furniture-like cabinets, black cabinets, a drop-in tub, a corner shower, marble, beige walls, ceramic floors, an undermount sink, marble benchtops, grey floor and a hinged shower door.
Inspiration for a mid-sized traditional 3/4 bathroom in New York with furniture-like cabinets, black cabinets, a drop-in tub, a corner shower, marble, beige walls, ceramic floors, an undermount sink, marble benchtops, grey floor and a hinged shower door.
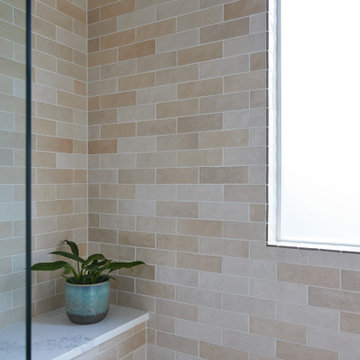
Experience the allure of a one-of-a-kind arch tile shower featuring a window that bathes the space in natural light, and a convenient shower bench for added comfort. Adjacent to this architectural marvel, you'll discover a beautiful custom double sink vanity in a striking shade of blue, adding a touch of elegance and personality to your bathroom oasis.
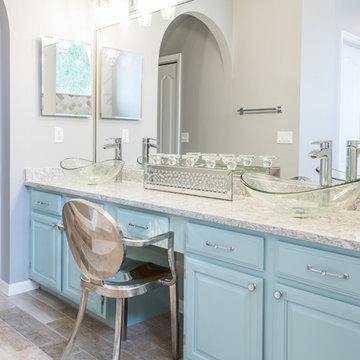
The homeowners chose to keep the existing double vanity and update it with a coat of paint. Brittany chose “Watery” by Sherwin Williams for a pop of color, and added the Legacy Crystal knobs and pulls from Atlas Hardware for a touch of glitz. The double vanity was complete with a quartz countertop from Cambria in the color Berwyn™ and glass vessel sinks from Danze Faucet.
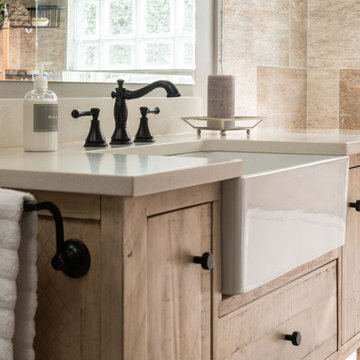
Photo of a small traditional 3/4 bathroom in Columbus with furniture-like cabinets, beige cabinets, an alcove shower, a one-piece toilet, multi-coloured tile, porcelain tile, grey walls, vinyl floors, an undermount sink, engineered quartz benchtops, multi-coloured floor, a hinged shower door and white benchtops.
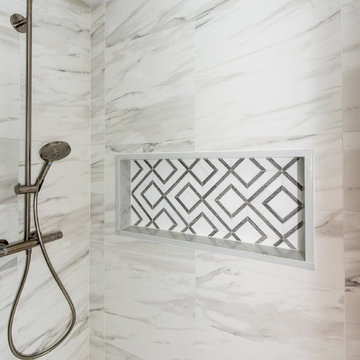
FineCraft Contractors, Inc.
Soleimani Photography
Photo of a small traditional 3/4 bathroom in DC Metro with recessed-panel cabinets, blue cabinets, an alcove shower, a two-piece toilet, porcelain tile, grey walls, porcelain floors, an undermount sink, marble benchtops, multi-coloured floor, a sliding shower screen and grey benchtops.
Photo of a small traditional 3/4 bathroom in DC Metro with recessed-panel cabinets, blue cabinets, an alcove shower, a two-piece toilet, porcelain tile, grey walls, porcelain floors, an undermount sink, marble benchtops, multi-coloured floor, a sliding shower screen and grey benchtops.
All Cabinet Finishes Shabby-Chic Style Bathroom Design Ideas
3