Shabby-Chic Style Bathroom Design Ideas with Black Cabinets
Refine by:
Budget
Sort by:Popular Today
1 - 20 of 97 photos
Item 1 of 3
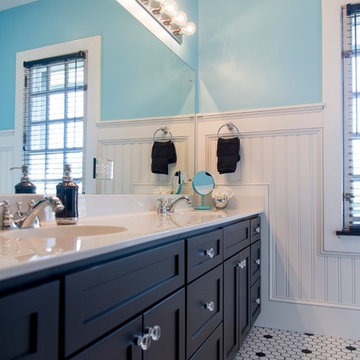
Inspiration for a large traditional master bathroom in Other with shaker cabinets, black cabinets, an alcove tub, a shower/bathtub combo, black and white tile, porcelain tile, blue walls, porcelain floors, an integrated sink and engineered quartz benchtops.
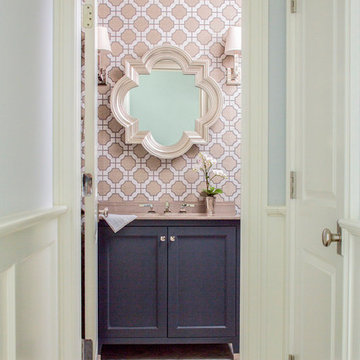
This is an example of a mid-sized traditional 3/4 bathroom in New York with recessed-panel cabinets, black cabinets, pink walls and an undermount sink.
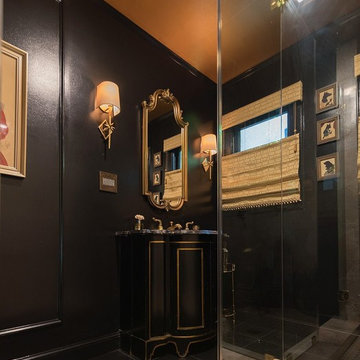
Design ideas for a small traditional 3/4 bathroom in Sacramento with furniture-like cabinets, black cabinets, black walls, black floor, a hinged shower door, an open shower, porcelain floors and an undermount sink.
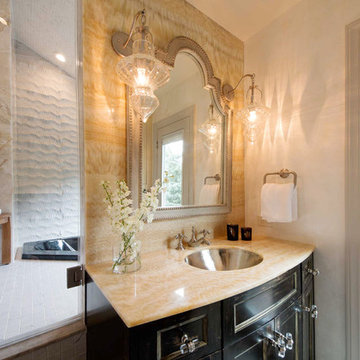
Claudia Giselle Design LLC
Inspiration for a mid-sized traditional 3/4 bathroom in New York with furniture-like cabinets, black cabinets, a drop-in tub, a corner shower, marble, beige walls, ceramic floors, an undermount sink, marble benchtops, grey floor and a hinged shower door.
Inspiration for a mid-sized traditional 3/4 bathroom in New York with furniture-like cabinets, black cabinets, a drop-in tub, a corner shower, marble, beige walls, ceramic floors, an undermount sink, marble benchtops, grey floor and a hinged shower door.
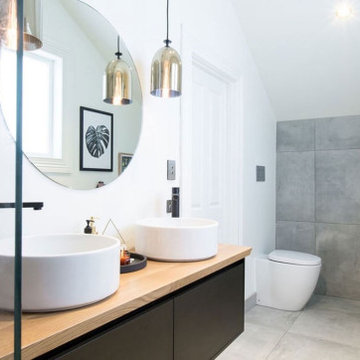
bathroom with heaps of potential, this was a great challenge with a fantastic end result.
The use of grey was on-trend and works well with the black bathroom fixtures and use of timber which along with the natural light, helps to maximise the perception of bathroom space. The beautiful floor-standing bath with the bold green adds a unique beautiful feature to the room, what more could you want from a bathroom than washing away the day in this beautiful rejuvenating space.
The mix of subtle and bold shades mixed with natural light combine effortlessly to create a stunning bathroom which boasts contemporary chic style and space
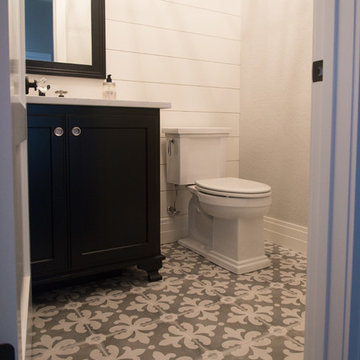
This is a showcase half bathroom. The shiplap walls give it that farm house feel, but the large patterned tiles on the floor definitely give it the shabby chic vibe. The half bath is always a great place to really have some fun with design.
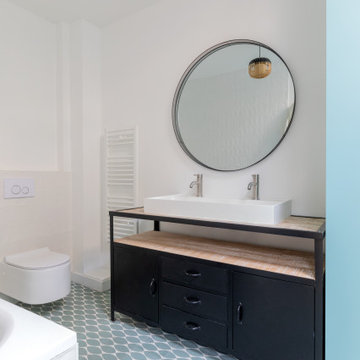
Nos clients, une famille avec 3 enfants, ont fait l'acquisition de ce bien avec une jolie surface de type loft (200 m²). Cependant, ce dernier manquait de personnalité et il était nécessaire de créer de belles liaisons entre les différents étages afin d'obtenir un tout cohérent et esthétique.
Nos équipes, en collaboration avec @charlotte_fequet, ont travaillé des tons pastel, camaïeux de bleus afin de créer une continuité et d’amener le ciel bleu à l’intérieur.
Pour le sol du RDC, nous avons coulé du béton ciré @okre.eu afin d'accentuer le côté loft tout en réduisant les coûts de dépose parquet. Néanmoins, pour les pièces à l'étage, un nouveau parquet a été posé pour plus de chaleur.
Au RDC, la chambre parentale a été remplacée par une cuisine. Elle s'ouvre à présent sur le salon, la salle à manger ainsi que la terrasse. La nouvelle cuisine offre à la fois un côté doux avec ses caissons peints en Biscuit vert (@ressource_peintures) et un côté graphique grâce à ses suspensions @celinewrightparis et ses deux verrières sur mesure.
Ce côté graphique est également présent dans les SDB avec des carreaux de ciments signés @mosaic.factory. On y retrouve des choix avant-gardistes à l'instar des carreaux de ciments créés en collaboration avec Valentine Bärg ou encore ceux issus de la collection "Forma".
Des menuiseries sur mesure viennent embellir le loft tout en le rendant plus fonctionnel. Dans le salon, les rangements sous l'escalier et la banquette ; le salon TV où nos équipes ont fait du semi sur mesure avec des caissons @ikeafrance ; les verrières de la SDB et de la cuisine ; ou encore cette somptueuse bibliothèque qui vient structurer le couloir
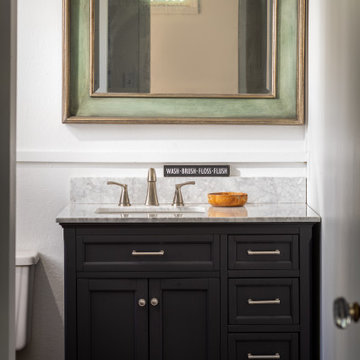
Photo of a mid-sized traditional bathroom in New York with shaker cabinets, black cabinets, an alcove tub, a shower/bathtub combo, a two-piece toilet, white walls, an undermount sink, marble benchtops, a shower curtain, white benchtops, a single vanity and a freestanding vanity.
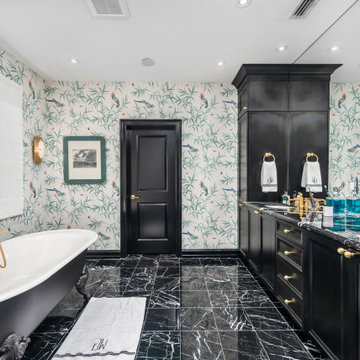
Photo of a traditional master bathroom in Miami with black cabinets, a freestanding tub, white tile, multi-coloured walls, a wall-mount sink, marble benchtops, multi-coloured floor, multi-coloured benchtops, a double vanity, a built-in vanity and wallpaper.
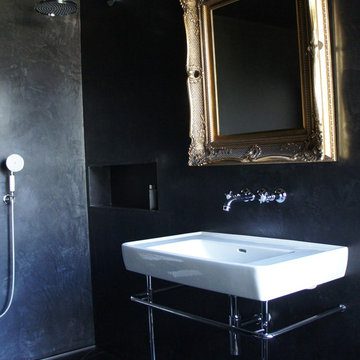
This is an example of a mid-sized traditional kids bathroom in London with a wall-mount sink, flat-panel cabinets, black cabinets, a claw-foot tub, an open shower, a wall-mount toilet, black tile, black walls and porcelain floors.
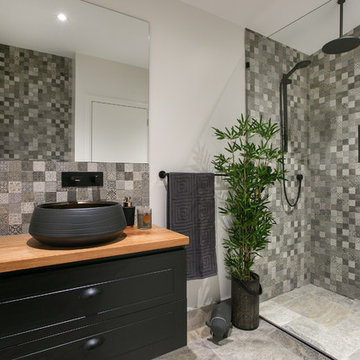
The rustic wall tile blends perfectly with the natural travertine floor (laid in a french pattern). The shaker vanity drawers soften the bold black, with a queensland maple top (carried through from the bar), and above counter black and bronze bowl.
mike newell status images
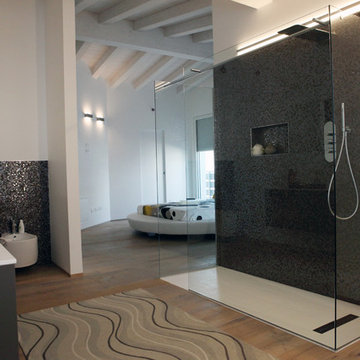
Mid-sized traditional bathroom in Venice with black cabinets, an open shower, gray tile, mosaic tile, medium hardwood floors, a wall-mount sink, brown floor and an open shower.
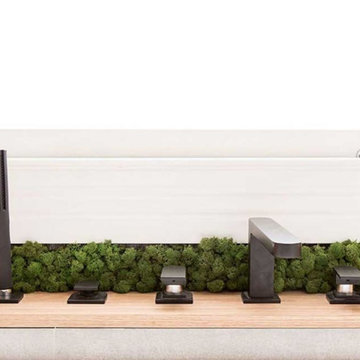
bathroom with heaps of potential, this was a great challenge with a fantastic end result.
The use of grey was on-trend and works well with the black bathroom fixtures and use of timber which along with the natural light, helps to maximise the perception of bathroom space. The beautiful floor-standing bath with the bold green adds a unique beautiful feature to the room, what more could you want from a bathroom than washing away the day in this beautiful rejuvenating space.
The mix of subtle and bold shades mixed with natural light combine effortlessly to create a stunning bathroom which boasts contemporary chic style and space
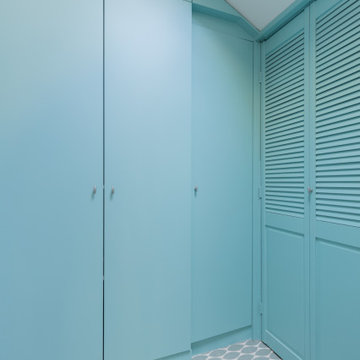
Nos clients, une famille avec 3 enfants, ont fait l'acquisition de ce bien avec une jolie surface de type loft (200 m²). Cependant, ce dernier manquait de personnalité et il était nécessaire de créer de belles liaisons entre les différents étages afin d'obtenir un tout cohérent et esthétique.
Nos équipes, en collaboration avec @charlotte_fequet, ont travaillé des tons pastel, camaïeux de bleus afin de créer une continuité et d’amener le ciel bleu à l’intérieur.
Pour le sol du RDC, nous avons coulé du béton ciré @okre.eu afin d'accentuer le côté loft tout en réduisant les coûts de dépose parquet. Néanmoins, pour les pièces à l'étage, un nouveau parquet a été posé pour plus de chaleur.
Au RDC, la chambre parentale a été remplacée par une cuisine. Elle s'ouvre à présent sur le salon, la salle à manger ainsi que la terrasse. La nouvelle cuisine offre à la fois un côté doux avec ses caissons peints en Biscuit vert (@ressource_peintures) et un côté graphique grâce à ses suspensions @celinewrightparis et ses deux verrières sur mesure.
Ce côté graphique est également présent dans les SDB avec des carreaux de ciments signés @mosaic.factory. On y retrouve des choix avant-gardistes à l'instar des carreaux de ciments créés en collaboration avec Valentine Bärg ou encore ceux issus de la collection "Forma".
Des menuiseries sur mesure viennent embellir le loft tout en le rendant plus fonctionnel. Dans le salon, les rangements sous l'escalier et la banquette ; le salon TV où nos équipes ont fait du semi sur mesure avec des caissons @ikeafrance ; les verrières de la SDB et de la cuisine ; ou encore cette somptueuse bibliothèque qui vient structurer le couloir
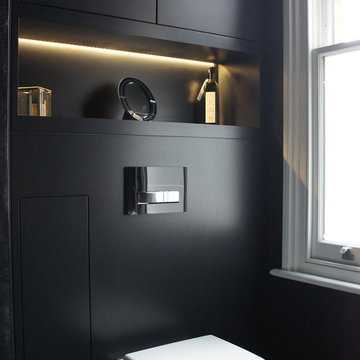
Inspiration for a mid-sized traditional bathroom in London with a wall-mount sink, flat-panel cabinets, black cabinets, a claw-foot tub, an open shower, a wall-mount toilet, black tile, black walls and porcelain floors.
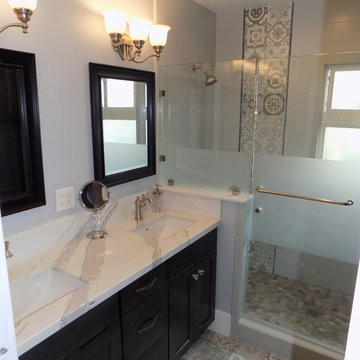
Historical restoration of a 1920's bathroom. New mosaic tile floor sets the era of the bathroom. Black vanity cabinets offset the mosaic floor with a great contrast white quartz top. The half sand blasted shower door gives great privacy to this open floorplan.
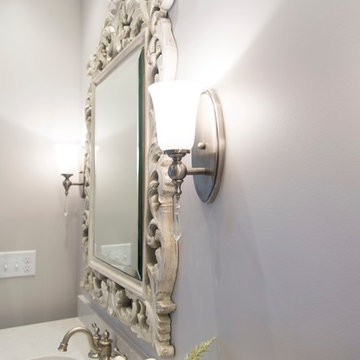
This is an example of a large traditional master bathroom in Other with beaded inset cabinets, black cabinets, a claw-foot tub, an alcove shower, gray tile, subway tile, beige walls, porcelain floors, an undermount sink and engineered quartz benchtops.
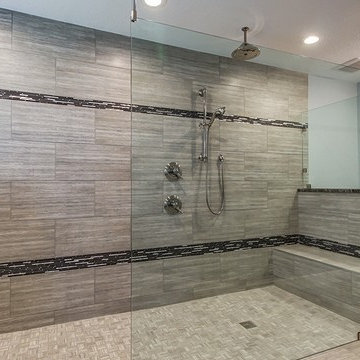
Inspiration for an expansive traditional master bathroom in Other with recessed-panel cabinets, black cabinets, gray tile, ceramic tile and marble benchtops.
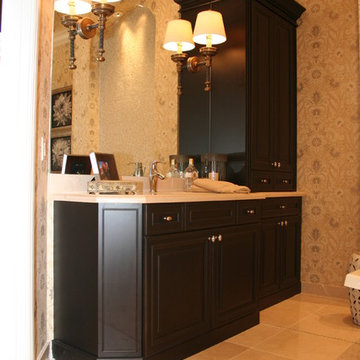
Broward Custom Kitchens
Photo of a large traditional master bathroom in Miami with raised-panel cabinets, black cabinets, multi-coloured walls, ceramic floors and an undermount sink.
Photo of a large traditional master bathroom in Miami with raised-panel cabinets, black cabinets, multi-coloured walls, ceramic floors and an undermount sink.
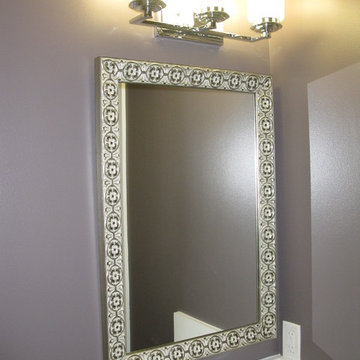
Inspiration for a small traditional 3/4 bathroom in Austin with flat-panel cabinets, black cabinets and engineered quartz benchtops.
Shabby-Chic Style Bathroom Design Ideas with Black Cabinets
1