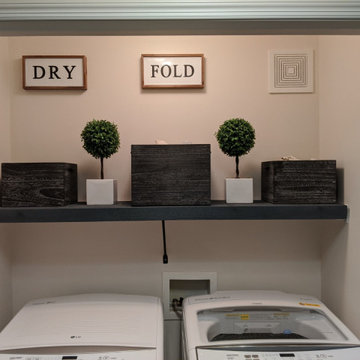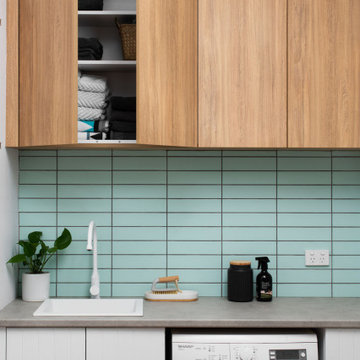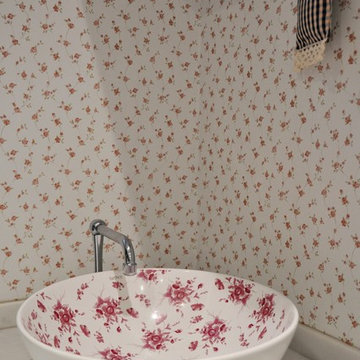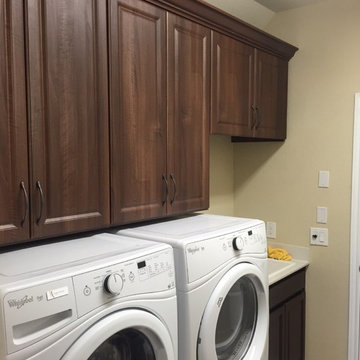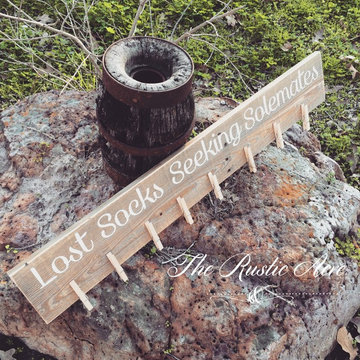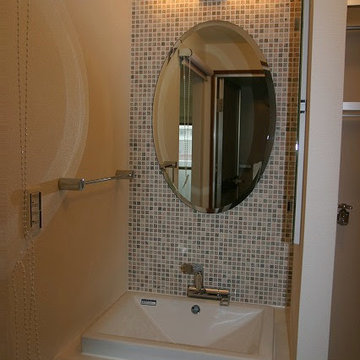Shabby-Chic Style Brown Laundry Room Design Ideas
Refine by:
Budget
Sort by:Popular Today
21 - 40 of 83 photos
Item 1 of 3
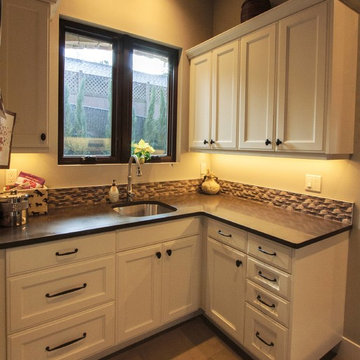
Photo by Ross Irwin --- The laundry room also includes a sink area to hand wash or pre-treat stains. Plus, with undercabinet LED lighting it's easier to tackle that tough chocolate spot!
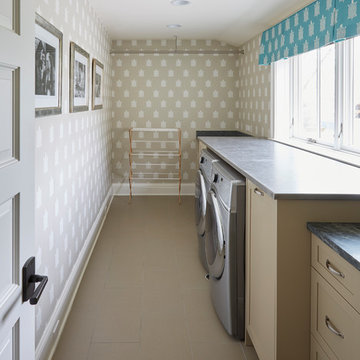
Photo of a mid-sized traditional laundry room in Other with raised-panel cabinets, beige cabinets, ceramic floors and beige floor.
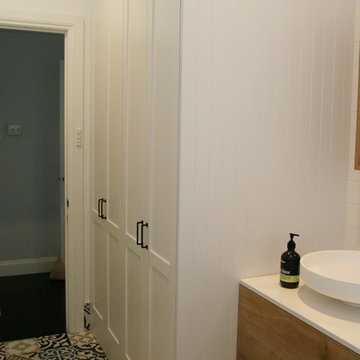
Mid-sized traditional single-wall utility room in Sydney with an undermount sink, shaker cabinets, white cabinets, solid surface benchtops, white walls, ceramic floors, an integrated washer and dryer, multi-coloured floor and white benchtop.
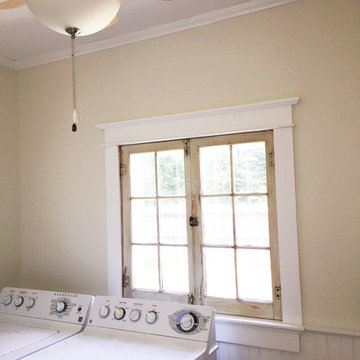
Sharon Middendorf
Photo of a traditional laundry room in New York with white walls and medium hardwood floors.
Photo of a traditional laundry room in New York with white walls and medium hardwood floors.
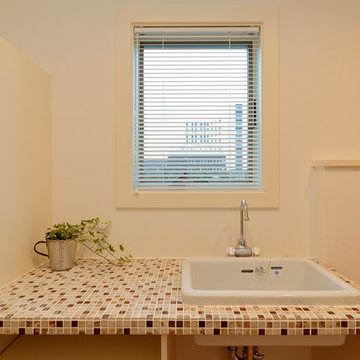
洗面とは別に靴や汚れ物を洗えるスロップシンクを設けました
Inspiration for a traditional laundry room in Other.
Inspiration for a traditional laundry room in Other.
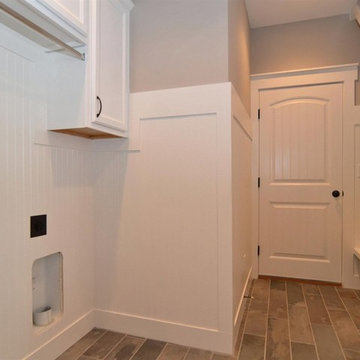
Photo of a mid-sized traditional galley utility room in Raleigh with recessed-panel cabinets, white cabinets, grey walls, slate floors and a side-by-side washer and dryer.
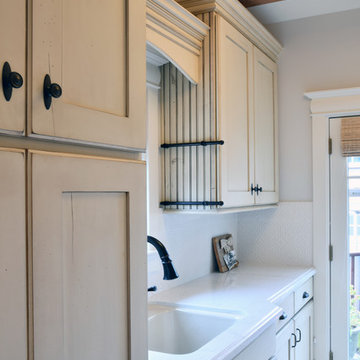
This is by far one of the most charming projects we've ever worked on. This whimsical cottage by the sea is filled with custom details, art, and accessories that were deeply meaningful to our client. It's one of our greatest joys to help our clients love the home they're in. If you have a fun and unconventional idea for your home design, give us a call!
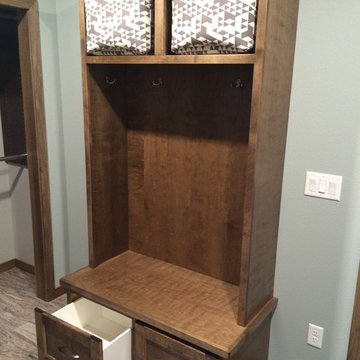
Mid-sized traditional utility room in Other with recessed-panel cabinets, medium wood cabinets, blue walls and vinyl floors.
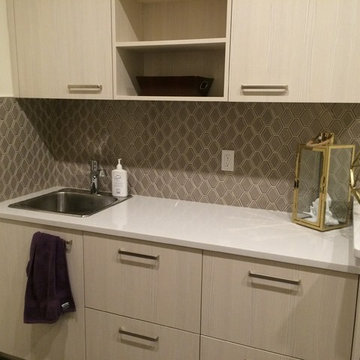
Home Builder Stretch Construction
Mid-sized traditional l-shaped dedicated laundry room in Edmonton with a drop-in sink, flat-panel cabinets, light wood cabinets, granite benchtops, beige walls, vinyl floors, a side-by-side washer and dryer and multi-coloured floor.
Mid-sized traditional l-shaped dedicated laundry room in Edmonton with a drop-in sink, flat-panel cabinets, light wood cabinets, granite benchtops, beige walls, vinyl floors, a side-by-side washer and dryer and multi-coloured floor.
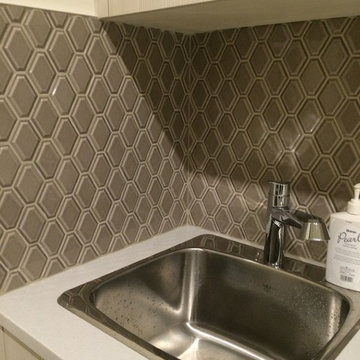
Home Builder Stretch Construction
Mid-sized traditional l-shaped dedicated laundry room in Edmonton with a drop-in sink, flat-panel cabinets, light wood cabinets, granite benchtops, beige walls, vinyl floors, a side-by-side washer and dryer and multi-coloured floor.
Mid-sized traditional l-shaped dedicated laundry room in Edmonton with a drop-in sink, flat-panel cabinets, light wood cabinets, granite benchtops, beige walls, vinyl floors, a side-by-side washer and dryer and multi-coloured floor.
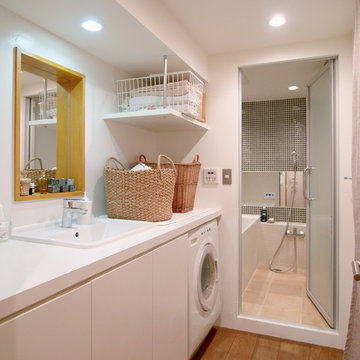
木と白で統一され清潔感があります。ブルースタジオ
Inspiration for a mid-sized traditional single-wall utility room in Tokyo with a drop-in sink, flat-panel cabinets, white cabinets, white walls, medium hardwood floors and an integrated washer and dryer.
Inspiration for a mid-sized traditional single-wall utility room in Tokyo with a drop-in sink, flat-panel cabinets, white cabinets, white walls, medium hardwood floors and an integrated washer and dryer.
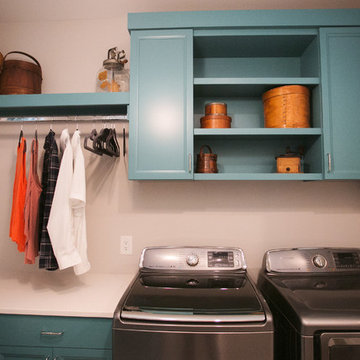
Amanda Duncan Photography
Wendy Prather- Interior Designer
Photo of a traditional laundry room in Indianapolis.
Photo of a traditional laundry room in Indianapolis.
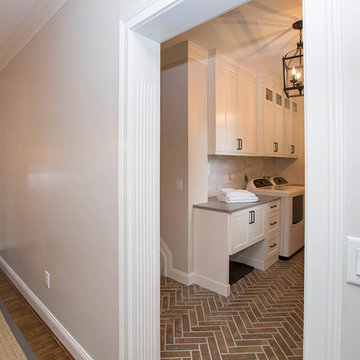
Neal's Design Remodel
Design ideas for a mid-sized traditional single-wall dedicated laundry room in Cincinnati with shaker cabinets, white cabinets, quartz benchtops, grey walls, porcelain floors, a side-by-side washer and dryer and brown floor.
Design ideas for a mid-sized traditional single-wall dedicated laundry room in Cincinnati with shaker cabinets, white cabinets, quartz benchtops, grey walls, porcelain floors, a side-by-side washer and dryer and brown floor.
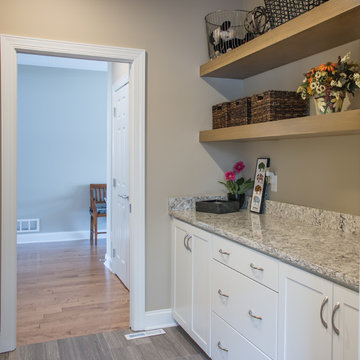
An 1,800 square foot house in East Amherst, NY. A sloped ceiling covers most of the open concept living space which includes the kitchen, dining room and family room. The ceiling, along with an abundance of windows and glass doors, help the space to feel spacious and opens up the interior to the surrounding environment. The loft space creates a nice accent while also providing extra space for an office, an extra bedroom as well as another bathroom.
________________________________________________
Shelving in laundry room creates extra storage and display space without cluttering the area.
Shabby-Chic Style Brown Laundry Room Design Ideas
2
