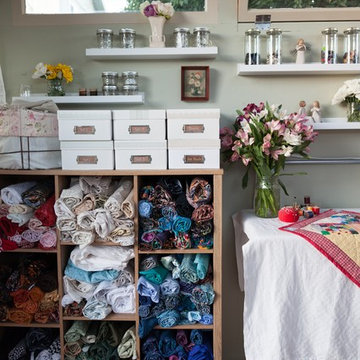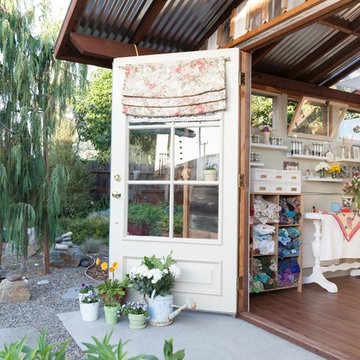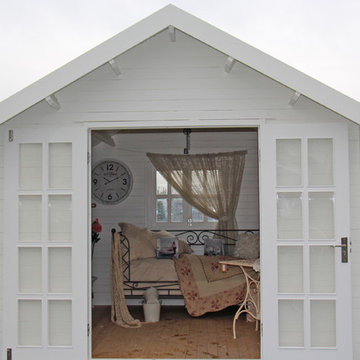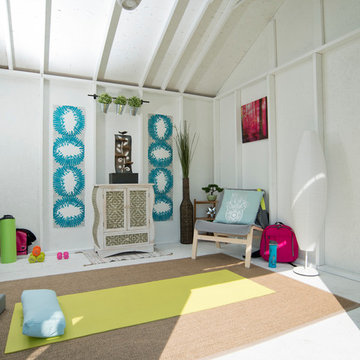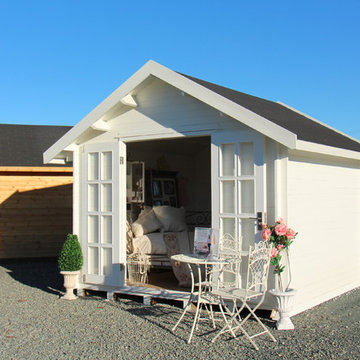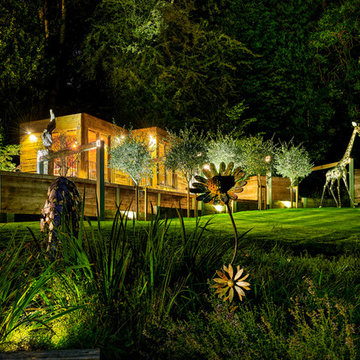Shabby-Chic Style Garage and Granny Flat Design Ideas
Refine by:
Budget
Sort by:Popular Today
21 - 34 of 34 photos
Item 1 of 3
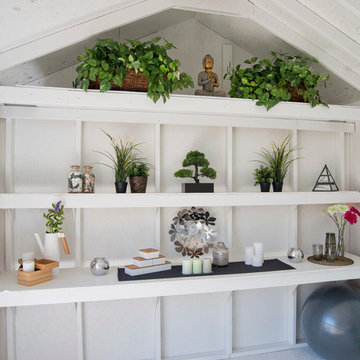
Feel inspired yet? I feel healthier just looking at this shed.
This is an example of a mid-sized traditional detached studio in Detroit.
This is an example of a mid-sized traditional detached studio in Detroit.
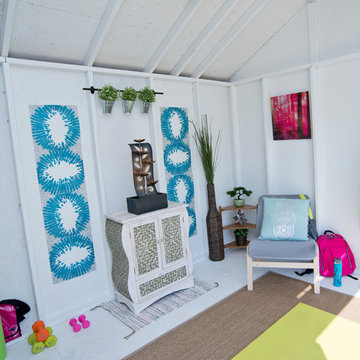
A yoga shed should have a space reserved for sitting. After a long yoga session, a chair like this would be the perfect place to sit down and relax. Why not add a shelf for books too?
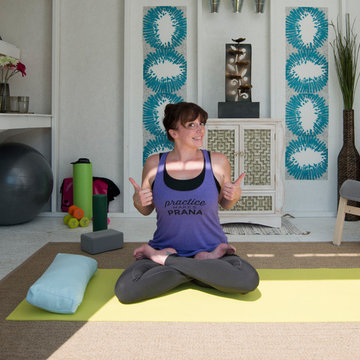
A yoga shed can be any size you would like. This example shows off one of our 12x10 sheds, but really any size would work well. We would recommend any size greater than 10'x10'. Depends on if you want to use it to store other items as well.
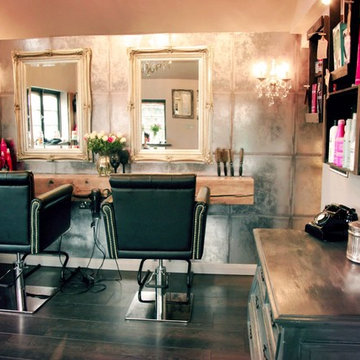
Our client wanted to run an exclusive hair and beauty salon from her home, and needed a premises to fit. We created a stunning space from an existing garden room with a refurbishment project. The results were so good that The Shed has been featured in a national magazine.
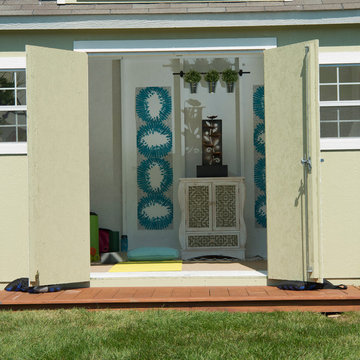
On the outside, you might think it's just a good looking shed, but behind the doors is a relaxing space designed to rejuvenate your soul. You can do yoga, meditate or even read a book.
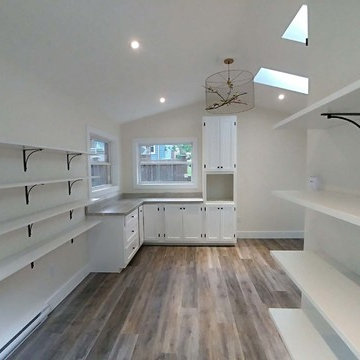
The she shed was intended for a combination art studio and a place to relax for the homeowner who was elderly and suffered with a severe medical condition. We needed to maximize the space to it’s potential, especially since it’s a small space. Included was higher-end pieces such as a stunning chandelier and a stunning Anderson door entrance system. For a more tranquil environment, we incorporated space for comfortable furniture and a propane fireplace. Space was used to the max with built in shelving and cabinetry for the art work and supplies.
This she-shed was built with custom features consisting of:
Cathedral ceiling with skylights for abundance of natural light
Propane fireplace
Built in cabinets and shelving for art studio supplies
Barn door entrance to small garden tool storage area
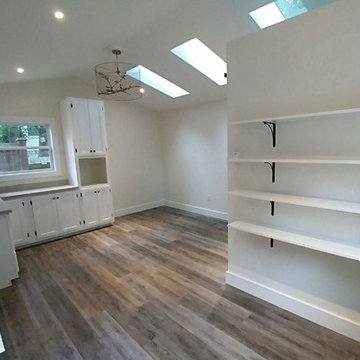
The she shed was intended for a combination art studio and a place to relax for the homeowner who was elderly and suffered with a severe medical condition. We needed to maximize the space to it’s potential, especially since it’s a small space. Included was higher-end pieces such as a stunning chandelier and a stunning Anderson door entrance system. For a more tranquil environment, we incorporated space for comfortable furniture and a propane fireplace. Space was used to the max with built in shelving and cabinetry for the art work and supplies
This 12x18 she-shed was customized with:
Cathedral ceiling with skylights for abundance of natural light
Propane fireplace
Built in cabinets and shelving for art studio supplies
Barn door entrance to small garden tool storage area
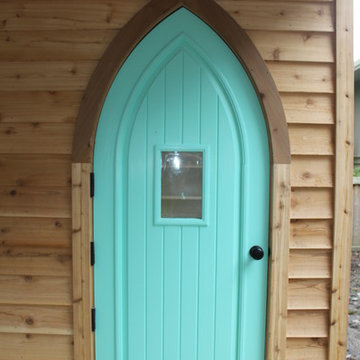
The she shed was intended for a combination art studio and a place to relax for the homeowner who was elderly and suffered with a severe medical condition. We needed to maximize the space to it’s potential, especially since it’s a small space. Included was higher-end pieces such as a stunning chandelier and a stunning Anderson door entrance system. For a more tranquil environment, we incorporated space for comfortable furniture and a propane fireplace. Space was used to the max with built in shelving and cabinetry for the art work and supplies.
This she-shed was built with custom features consisting of:
Cathedral ceiling with skylights for abundance of natural light
Propane fireplace
Built in cabinets and shelving for art studio supplies
Barn door entrance to small garden tool storage area
Shabby-Chic Style Garage and Granny Flat Design Ideas
2


