All Cabinet Styles Shabby-Chic Style Kitchen Design Ideas
Refine by:
Budget
Sort by:Popular Today
81 - 100 of 2,674 photos
Item 1 of 3
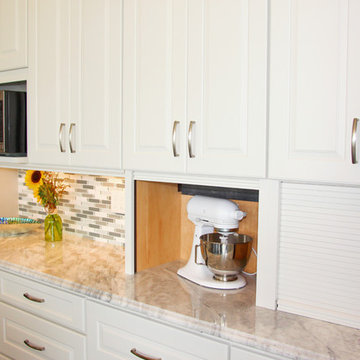
Becca Feauto
Design ideas for an expansive traditional open plan kitchen in Other with an undermount sink, raised-panel cabinets, white cabinets, granite benchtops, grey splashback, mirror splashback, stainless steel appliances, medium hardwood floors and with island.
Design ideas for an expansive traditional open plan kitchen in Other with an undermount sink, raised-panel cabinets, white cabinets, granite benchtops, grey splashback, mirror splashback, stainless steel appliances, medium hardwood floors and with island.
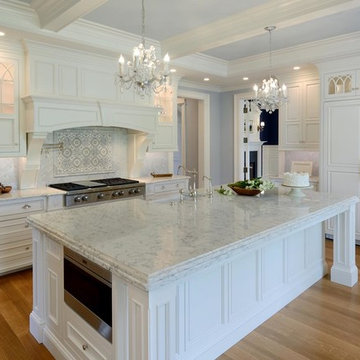
Photo of a large traditional l-shaped separate kitchen in Boston with a farmhouse sink, beaded inset cabinets, white cabinets, marble benchtops, grey splashback, mosaic tile splashback, panelled appliances, light hardwood floors, with island and brown floor.
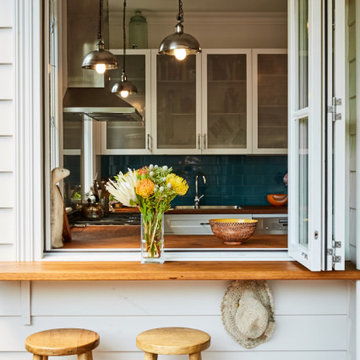
Incorporating a servery window to the new kitchen location. Servery window is undercover adjacent to the internal open plan living and exterior landscaping.
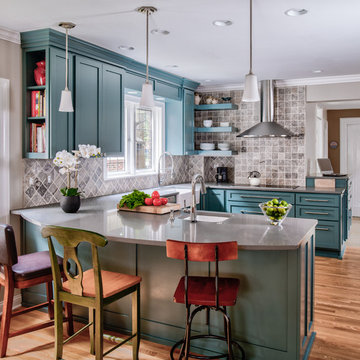
Adam Gibson
Mid-sized traditional u-shaped eat-in kitchen in Indianapolis with a farmhouse sink, shaker cabinets, turquoise cabinets, quartz benchtops, grey splashback, stone tile splashback, stainless steel appliances, light hardwood floors and a peninsula.
Mid-sized traditional u-shaped eat-in kitchen in Indianapolis with a farmhouse sink, shaker cabinets, turquoise cabinets, quartz benchtops, grey splashback, stone tile splashback, stainless steel appliances, light hardwood floors and a peninsula.
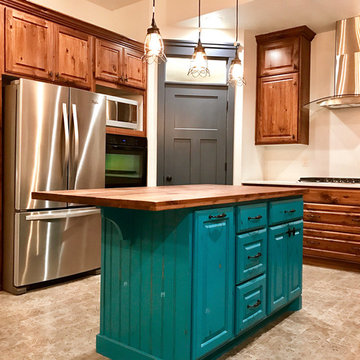
Design ideas for a mid-sized traditional l-shaped eat-in kitchen in Salt Lake City with raised-panel cabinets, medium wood cabinets, wood benchtops, beige splashback, stainless steel appliances, ceramic floors and with island.
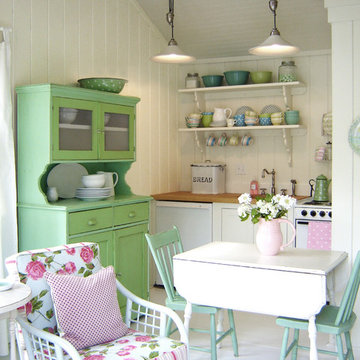
This is an example of a small traditional single-wall open plan kitchen in Tampa with open cabinets, white cabinets, wood benchtops, no island, white appliances, white splashback, timber splashback, white floor and brown benchtop.
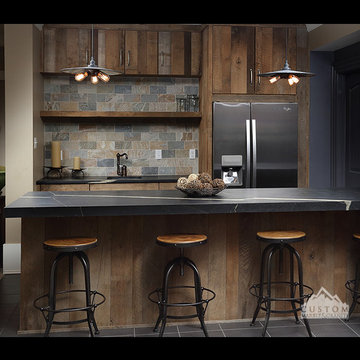
Photo of a mid-sized traditional galley eat-in kitchen in Other with a single-bowl sink, flat-panel cabinets, distressed cabinets, soapstone benchtops, multi-coloured splashback, stone tile splashback, stainless steel appliances, ceramic floors and with island.
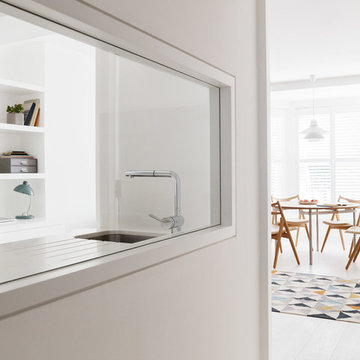
We completed a luxury apartment in Primrose Hill. This is the second apartment within the same building to be designed by the practice, commissioned by a new client who viewed the initial scheme and immediately briefed the practice to conduct a similar high-end refurbishment.
The brief was to fully maximise the potential of the 60-square metre, two-bedroom flat, improving usable space, and optimising natural light.
We significantly reconfigured the apartment’s spatial lay-out – the relocated kitchen, now open-plan, is seamlessly integrated within the living area, while a window between the kitchen and the entrance hallway creates new visual connections and a more coherent sense of progression from one space to the next.
The previously rather constrained single bedroom has been enlarged, with additional windows introducing much needed natural light. The reconfigured space also includes a new bathroom.
The apartment is finely detailed, with bespoke joinery and ingenious storage solutions such as a walk-in wardrobe in the master bedroom and a floating sideboard in the living room.
Elsewhere, potential space has been imaginatively deployed – a former wall cabinet now accommodates the guest WC.
The choice of colour palette and materials is deliberately light in tone, further enhancing the apartment’s spatial volumes, while colourful furniture and accessories provide focus and variation.
Photographer: Rory Gardiner
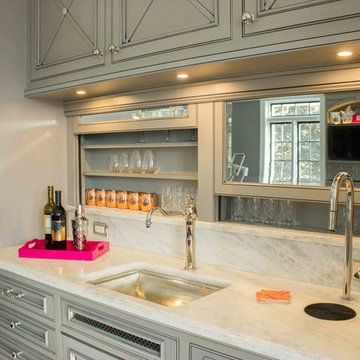
This is an example of an expansive traditional u-shaped open plan kitchen in Cedar Rapids with an undermount sink, recessed-panel cabinets, grey cabinets, marble benchtops, white splashback, stainless steel appliances, dark hardwood floors and multiple islands.
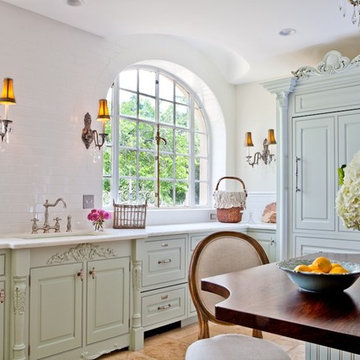
Denash Photography, Designed by Jenny Rausch C.K.D.
French country kitchen with marble countertops and white tile backsplash throughout. Mouser cabinets cover a built-in stainless steel bottom freezer refrigerator. Ornate mouldings and simplicity. Deep sink with sconce on each side. Tiled floors. Craft Art island top. Marble perimeter top. Chandelier above island, bead board below. Arched windows, subway tiled wall.
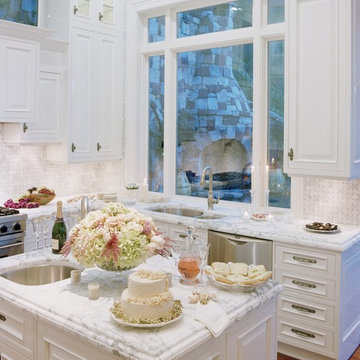
Design ideas for a traditional l-shaped kitchen in Other with stainless steel appliances, an undermount sink, raised-panel cabinets, white cabinets, white splashback, marble benchtops and marble splashback.
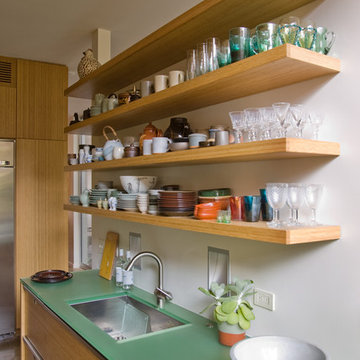
Photo of a traditional kitchen in Birmingham with an undermount sink, open cabinets, light wood cabinets and stainless steel appliances.
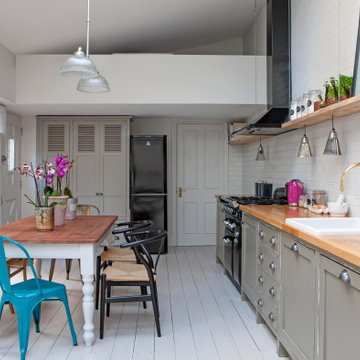
Whether you need inspiration for a single room; a whole house or help to oversee a full property renovation, Clare can work with you to create a unique design for the way you lead your life. She listens to her clients to ensure that she understands their lifestyle, creating beautiful and comfortable designs that work on a very practical basis. She brings together aesthetics and function, working with materials that will last. Clients are often drawn to her work for its timeless quality – She loves clean lines and design that stands the test of time.
She has a plethora of experience working on large scale projects and is equally at home in a modern country barn conversion or a listed regency town house. She can oversee your project from concept to completion or offer design consultation services to suit your needs and involvement. Her working practise is very collaborative, both with her clients and with the team of architects and trades whom she works alongside. As she says “Any renovation project is as much about understanding the people involved as the property itself.”
She wants to create a home that you love. Your home is so much more than the way your rooms are decorated, or the furniture you have in it. It is about having a space to enjoy with your family and friends. Your home should be unique to you – reflecting your tastes and your style, which may have evolved over many years.
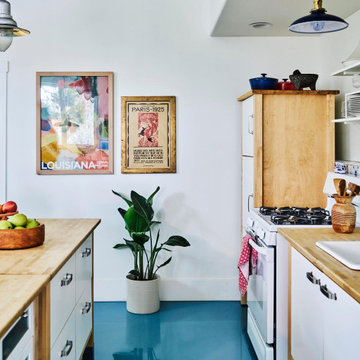
Inspiration for a large traditional galley eat-in kitchen in Salt Lake City with a drop-in sink, flat-panel cabinets, white cabinets, wood benchtops, white appliances, concrete floors, with island, blue floor and brown benchtop.
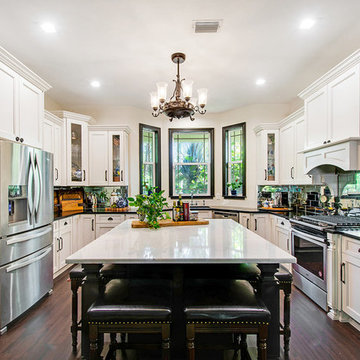
Rachel had a vision for her newly purchased house with a very sad kitchen. Her high ceilings begged for an expansive array of upper cabinets. The angles near the window were quite a challenge. Using stocked cabinets, Dan St John worked his magic and made dead space useful and beautiful!
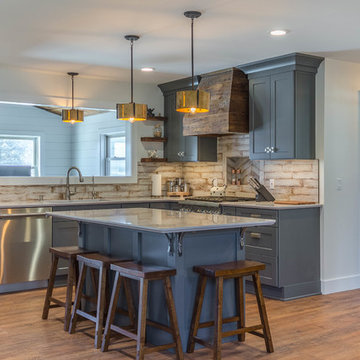
This is an example of a mid-sized traditional u-shaped eat-in kitchen in Detroit with an undermount sink, shaker cabinets, grey cabinets, quartz benchtops, white splashback, porcelain splashback, stainless steel appliances, vinyl floors, with island and brown floor.
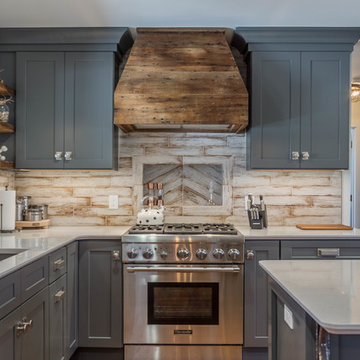
Photo of a mid-sized traditional u-shaped kitchen in Detroit with an undermount sink, shaker cabinets, grey cabinets, quartz benchtops, white splashback, porcelain splashback, stainless steel appliances, vinyl floors, with island and brown floor.
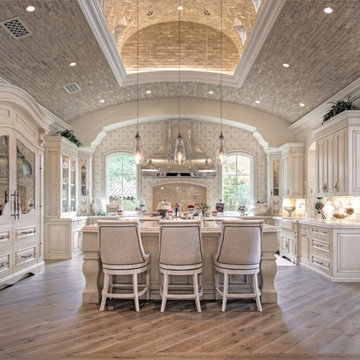
This stunning French Villa kitchen features two massive islands that are centered in the middle. Two sets of pendants suspend from the brick-arched ceiling for added lighting. The kitchen is in a U-shape featuring white cabinets and marble countertops with a stainless steel gas burning stove and steel range hood. Contact Fratantoni Interior Designers today and find out firsthand, why they remain the premiere interior design firm in Arizona.
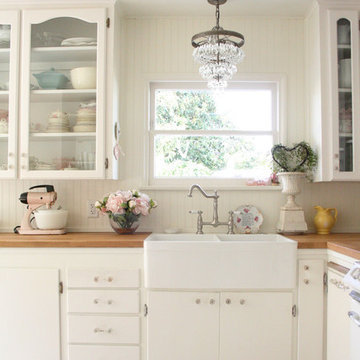
Embracing the vintage, and her love for Shabby Chic style, this coastal beach client wanted to retain her original stove, as well as her original kitchen cabinets. We also kept all her vintage china and old appliances. We removed the old tile counter and backsplash, and replaced them with a butcherblock countertop from IKEA, and beadboard backsplash. The farmhouse sink and bridge faucet and vintage style chandelier were also purchased for the new space. Since my client doesn't use the old stove very often, she opted for no hood above the stove. The breakfast nook is quite tiny yet still suitable for morning breakfasts for two.
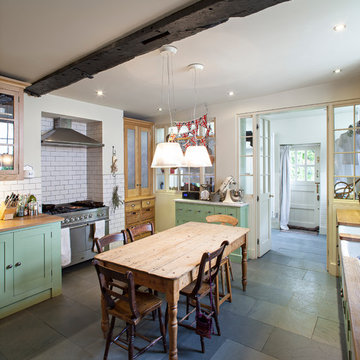
Design ideas for a traditional u-shaped eat-in kitchen in London with a farmhouse sink, shaker cabinets, green cabinets, white splashback, subway tile splashback, stainless steel appliances and with island.
All Cabinet Styles Shabby-Chic Style Kitchen Design Ideas
5