Shabby-Chic Style Living Design Ideas with a Library
Refine by:
Budget
Sort by:Popular Today
141 - 160 of 178 photos
Item 1 of 3
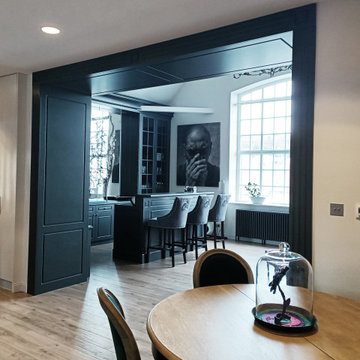
Conception d'une bibliothèque et son bar sur mesure chez des particuliers. Réalisation par la menuiserie Au Fil du Bois.
Expansive traditional open concept living room in Strasbourg with a library, beige walls, light hardwood floors, no fireplace, a wall-mounted tv and brown floor.
Expansive traditional open concept living room in Strasbourg with a library, beige walls, light hardwood floors, no fireplace, a wall-mounted tv and brown floor.
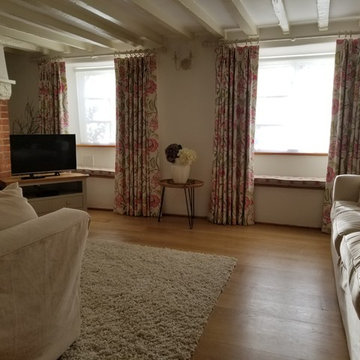
Cozy Pink and White Family Room...English Florals for a Lovely English Lady
Photo of a small traditional enclosed family room in Baltimore with a library, white walls, light hardwood floors, a standard fireplace, a plaster fireplace surround, a freestanding tv and beige floor.
Photo of a small traditional enclosed family room in Baltimore with a library, white walls, light hardwood floors, a standard fireplace, a plaster fireplace surround, a freestanding tv and beige floor.
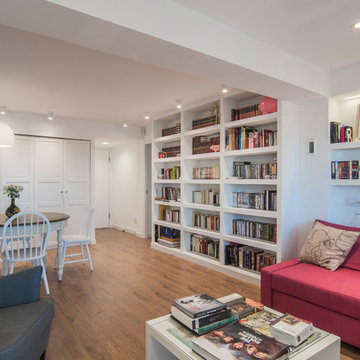
El espacio del salón agrupa tanto la librería, zona de sofá y comedor, con acceso directo desde la entrada de la vivienda, donde colocamos un gran armario.
Fotografía: Arantxa Fernández
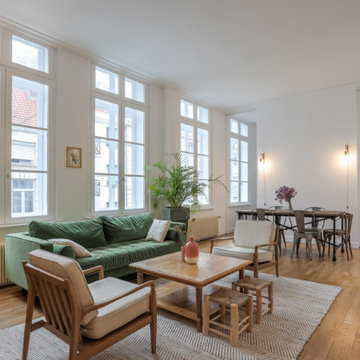
Il s’agit de notre première rénovation à Lille ! Situé dans le Vieux Lille, ce bien avait baigné dans son jus pendant 30 ans. Une remise au goût du jour était nécessaire en plus de travailler sur la luminosité. Pour cela, nous avons installé une verrière entre l’entrée et la cuisine, des portes coulissantes pour communiquer entre le salon et la salle à manger et fait éclaircir tout le parquet.
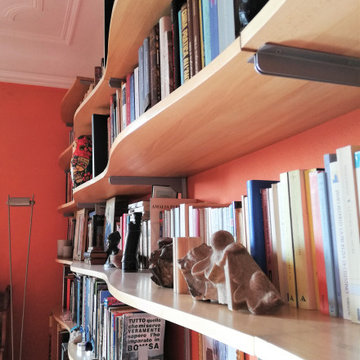
libreria: mensole curve in faggio lucidate a cera, sistema componibile, posizione delle mensole modificabile su binario in acciaio
This is an example of a large traditional open concept living room in Milan with a library, red walls, concrete floors and multi-coloured floor.
This is an example of a large traditional open concept living room in Milan with a library, red walls, concrete floors and multi-coloured floor.
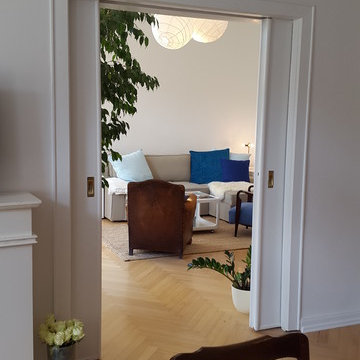
Fotografin Bonnie Bartusch
This is an example of a mid-sized traditional enclosed family room in Bremen with a library, white walls and light hardwood floors.
This is an example of a mid-sized traditional enclosed family room in Bremen with a library, white walls and light hardwood floors.
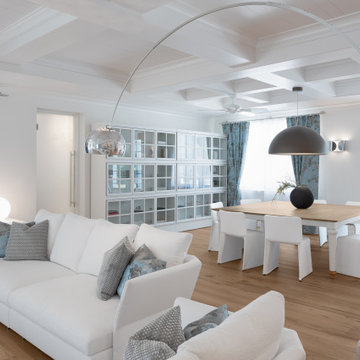
Inspiration for an expansive traditional open concept living room in Miami with a library, white walls, medium hardwood floors and a freestanding tv.
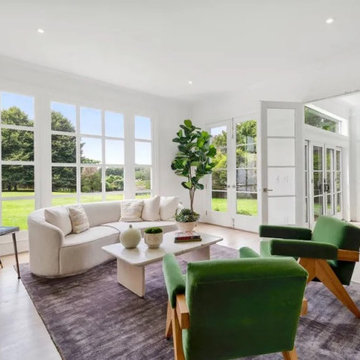
Photo of a large traditional open concept living room in New York with a library, white walls, bamboo floors, a standard fireplace, a concrete fireplace surround, beige floor, wood and wood walls.
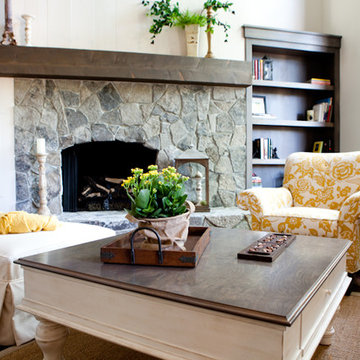
Large traditional loft-style family room in Omaha with a library, white walls, medium hardwood floors, a standard fireplace, a stone fireplace surround and brown floor.
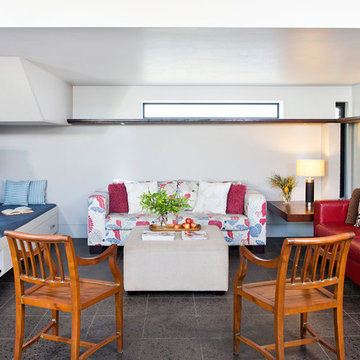
Justin Nicholas Photography
This is an example of a mid-sized traditional open concept living room in Brisbane with a library, white walls, concrete floors and a freestanding tv.
This is an example of a mid-sized traditional open concept living room in Brisbane with a library, white walls, concrete floors and a freestanding tv.
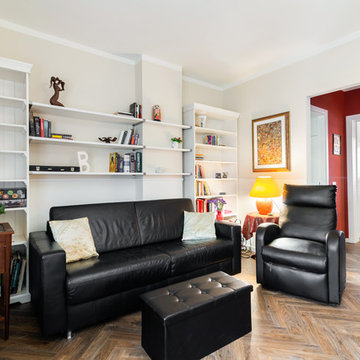
Photo of a large traditional enclosed living room in Other with a library, beige walls, laminate floors and a wall-mounted tv.
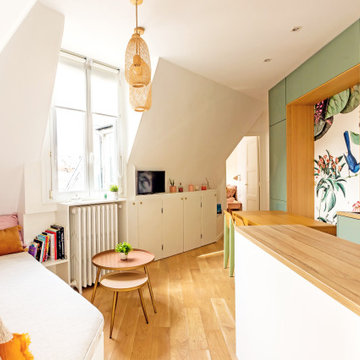
Bienvenue dans la pièce de vie atypique et poétique de ce joli deux pièces de 30 m². Avec un vrai coin salon banquette, une cuisine en longueur avec sa partie utilitaire et son coin dînatoire, menant à la chambre au fond. Derrière nous se trouvent l'entrée et la salle d'eau.
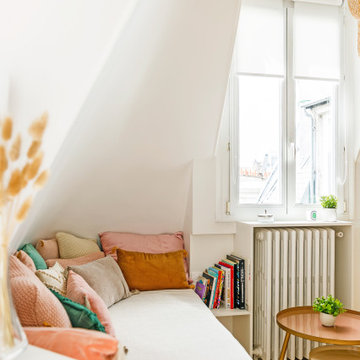
Le beau coin banquette réalisé sur-mesure, ainsi que le matelas et la housse qui la recouvrent. Le tout recouvert d'une ribambelle de coussin de toutes les couleurs pastels. L'ensemble est souligné par des suspensions en bambou, et des tables basses gigognes beige, rose et laiton.
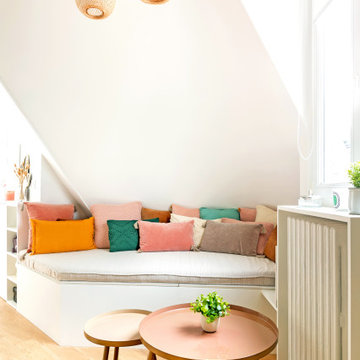
Le beau coin banquette réalisé sur-mesure, ainsi que le matelas et la housse qui la recouvrent. Le tout recouvert d'une ribambelle de coussin de toutes les couleurs pastels. L'ensemble est souligné par des suspensions en bambou, et des tables basses gigognes beige, rose et laiton.
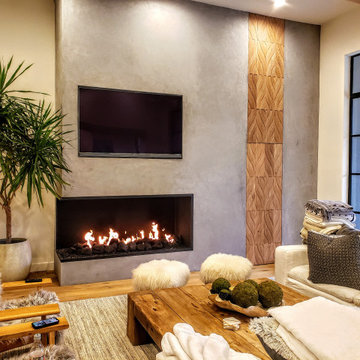
This custom gas fireplace with open viewing area, crushed glass media, and lava rock add to the eclectic style of this shabby chic living room.
Large traditional open concept living room in Nashville with a library, beige walls, light hardwood floors, a corner fireplace, a plaster fireplace surround, a built-in media wall, beige floor and panelled walls.
Large traditional open concept living room in Nashville with a library, beige walls, light hardwood floors, a corner fireplace, a plaster fireplace surround, a built-in media wall, beige floor and panelled walls.
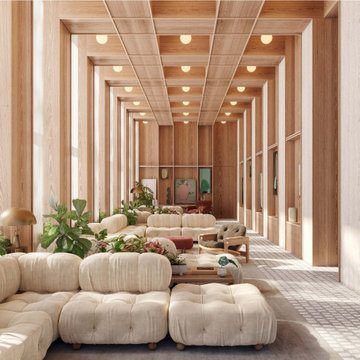
This project is an amenity living room and library space in Brooklyn New York. It is architecturally rhythmic and and orthogonal, which allows the objects in the space to shine in their character and sculptural quality. Greenery, handcrafted sculpture, wall art, and artisanal custom flooring softens the space and creates a unique personality.
Designed as Design Lead at SOM.
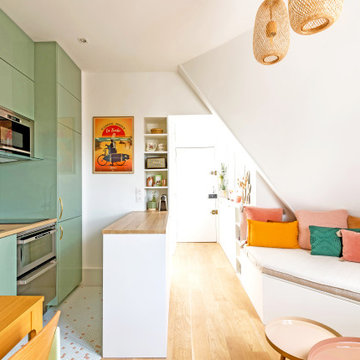
Dans l'autre sens, côté chambre, on voit au loin l'entrée, et derrière la cuisine se situe la salle d'eau.
Cette pièce de vie comprend 3 espaces distincts: cuisine, salon et salle à manger.
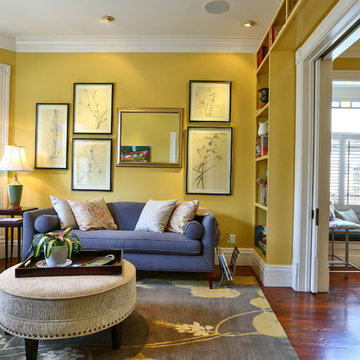
Colorful Living Room!
Design ideas for a mid-sized traditional enclosed living room in San Francisco with a library, yellow walls, dark hardwood floors and no tv.
Design ideas for a mid-sized traditional enclosed living room in San Francisco with a library, yellow walls, dark hardwood floors and no tv.
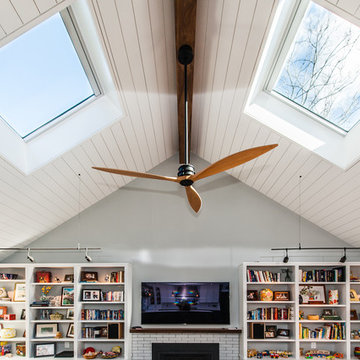
Finecraft Contractors, Inc.
Drakakis Architecture, LLC
Susie Soleimani Photography
This is an example of a large traditional open concept family room in DC Metro with a library, blue walls, dark hardwood floors, a standard fireplace, a brick fireplace surround and a wall-mounted tv.
This is an example of a large traditional open concept family room in DC Metro with a library, blue walls, dark hardwood floors, a standard fireplace, a brick fireplace surround and a wall-mounted tv.
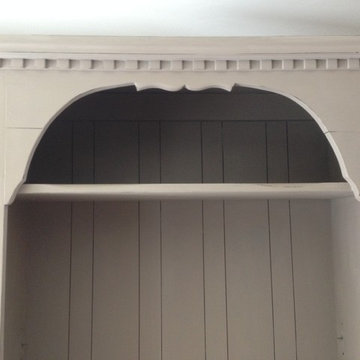
This bookcase was dark and needed an update to brighten up the Family Room.
We picked a neutral gray and distressed it minimally to give it an instant shabby chic look.
Photo: Donna Cheftel
Shabby-Chic Style Living Design Ideas with a Library
8



