All Wall Treatments Shabby-Chic Style Living Room Design Photos
Refine by:
Budget
Sort by:Popular Today
1 - 20 of 103 photos
Item 1 of 3

Inspiration for a mid-sized traditional formal enclosed living room in Chicago with green walls, medium hardwood floors, no fireplace, no tv, brown floor, exposed beam and decorative wall panelling.
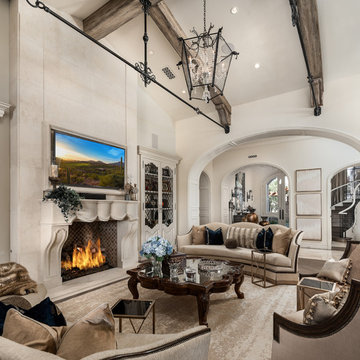
We love these exposed beams, the vaulted ceilings, custom fireplace mantel, custom lighting fixtures, and arched entryways.
Photo of an expansive traditional open concept living room in Phoenix with a home bar, white walls, medium hardwood floors, a standard fireplace, a stone fireplace surround, a wall-mounted tv, brown floor, coffered and panelled walls.
Photo of an expansive traditional open concept living room in Phoenix with a home bar, white walls, medium hardwood floors, a standard fireplace, a stone fireplace surround, a wall-mounted tv, brown floor, coffered and panelled walls.
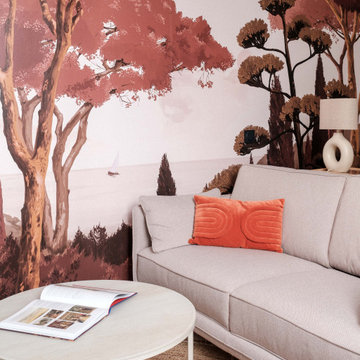
out en longueur et profitant de peu de lumière naturelle, cet appartement de 26m2 nécessitait un rafraichissement lui permettant de dévoiler ses atouts.
Bénéficiant de 3,10m de hauteur sous plafond, la mise en place d’un papier panoramique permettant de lier les espaces s’est rapidement imposée, permettant de surcroit de donner de la profondeur et du relief au décor.
Un espace séjour confortable, une cuisine ouverte tout en douceur et très fonctionnelle, un espace nuit en mezzanine, le combo idéal pour créer un cocon reprenant les codes « bohêmes » avec ses multiples suspensions en rotin & panneaux de cannage naturel ici et là.
Un projet clé en main destiné à la location hôtelière au caractère affirmé.
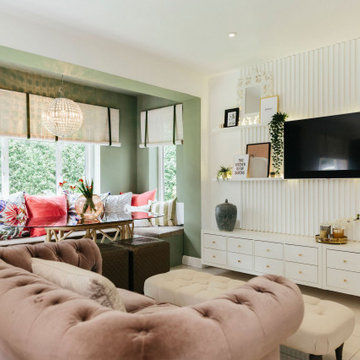
We love this pale green snug! It’s so soothing and relaxing with beautiful pops of pink for contrast. Designed by our designer Tracey.
Design ideas for a large traditional formal open concept living room in London with green walls, a wall-mounted tv and planked wall panelling.
Design ideas for a large traditional formal open concept living room in London with green walls, a wall-mounted tv and planked wall panelling.
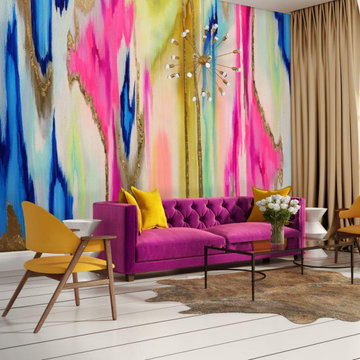
unky, colorful and dripping in gold!! "El Dorado" print uses fuchsia, mustard, sapphire blue, mint green, and gray for an electric look and good vibes!! Create real gold tones with the complimentary kit to transfer gold leaf onto the abstract, digital printed design. The Coronado mural is an authentic Blueberry Glitter painting converted into 9' x 10' wall mural.
This mural comes with a gold leaf kit to add real gold leaf in areas that you really want to see shine!!
Each mural comes in 6 sections that are each 20" wide x 108" long for the 9' x 10 option and seven sections for the 8' x 12' size option

I color coordinate every room I design. She has a yellow fireplace and the blue surf board and end table. So I turned everything into blue and yellow, with tans and woods to break up the two main colors. No money was involved in designing this space, or any space in this Huntington Beach cottage. It's all about furniture re-arrangement.
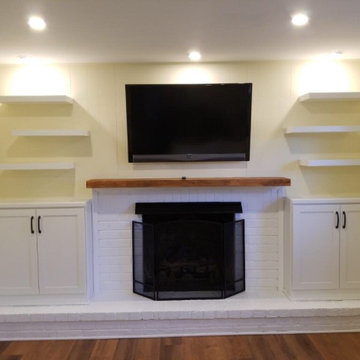
We painted the brick on this 1960's fireplace and installed new custom cabinets and floating shelves.
Photo of a small traditional enclosed living room in DC Metro with yellow walls, vinyl floors, a standard fireplace, a brick fireplace surround, a wall-mounted tv, brown floor and panelled walls.
Photo of a small traditional enclosed living room in DC Metro with yellow walls, vinyl floors, a standard fireplace, a brick fireplace surround, a wall-mounted tv, brown floor and panelled walls.
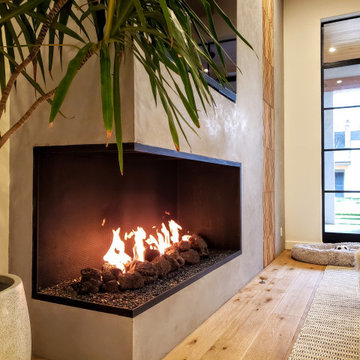
This custom gas fireplace with open viewing area, crushed glass media, and lava rock add to the eclectic style of this shabby chic living room.
Large traditional open concept living room in Nashville with a library, beige walls, light hardwood floors, a corner fireplace, a plaster fireplace surround, a built-in media wall, beige floor and panelled walls.
Large traditional open concept living room in Nashville with a library, beige walls, light hardwood floors, a corner fireplace, a plaster fireplace surround, a built-in media wall, beige floor and panelled walls.
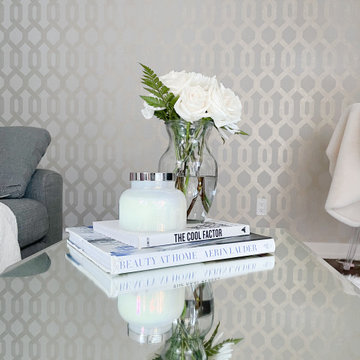
The client wanted a shabby-chic style with pops of colour. She wanted to create a space where she could work from home without it looking too overcrowded. She wanted her space to feel brighter and with more character. We added a wall paper to add dimension and character to her space, while also introducing lots of texture. We swapped out her dark cabinets for bright white furniture pieces to lighten up the space.
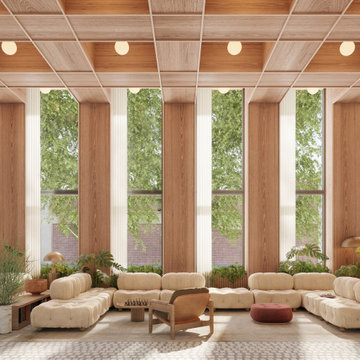
This project is an amenity living room and library space in Brooklyn New York. It is architecturally rhythmic and and orthogonal, which allows the objects in the space to shine in their character and sculptural quality. Greenery, handcrafted sculpture, wall art, and artisanal custom flooring softens the space and creates a unique personality. Designed as Design Lead at SOM.

This Atlantic holiday cottage is located in the unique landscape of the creek at Towd Point, in Southampton, one of only 28 Federal Ecological Preserves in the US. Caterina and Bob, a design couple who owns the architecture firm TRA studio in the city, chose the property because of their historic ties to the area and the extraordinary setting and its precise location within it: it is the only house whose site is at the bend of the Towd Point peninsula, right where the views of the protected creek are at the widest and where a little beach naturally occurred.
Although the views are open and vast, the property is minimal, way too small to even consider a small pool or spa: the pristine creek is the house water feature, the recreation expansion of the diminutive back yard. We often joke that at TRA we can make small spaces feel big, which is, exactly what we did.
As often happened with TRA’s renovation projects, as well as with the most recent art pieces by Robert Traboscia, one of the Studio’s founders, the house is an “object trouve’’, originally a modest fishing outpost, that went through many alterations, to finally find a refreshed life as a modern cottage for a New York family. A vintage busted kayak, repurposed as a planter, completes the process.
The cottage is actually a collection of objects: the original Bayman’s cottage now houses two bedrooms, the adjoining deck soon afterwards was enclosed to make space for the kitchen/dining volume and a newer living room addition was later built to complete the compound.’
The compactness of the volumes contributes to the environmental quality of the house, whose
simple natural materials have been carefully restored and insulated, while the simplicity of the volumes, which has been respectfully retained, talks about a nostalgia for the past Long Island seaside retreats. The single level recognizable gabled roof silhouette sits comfortably on the private beach, the greyed cedar deck acting as a platform to connect with the landscape.
The informal weathered materials and the reductive color palette weave effortlessly from the exterior to the interior, creating a serene environment, echoing the coastal landscape, which emphasizes the line where the water meets the sky, the natural beach, tall breezy grasses and the multitude of happy birds who call the creek home.
The restoration process started with the modest goal of cleaning up the walls and replace the worn uneven floor, it soon turned into a forensic research for the original elements, uncovering the historic foam-green siding gabled façade that is now the backdrop of the dining pavilion. The renovation respected the history of the place: everything changed and everything stayed the same.
In an area known for vast, affluent, estates, the house is often the place where friends and family gather: the size of the house, the largeness of the creek, the wild life coexisting in harmony with the visitors, the availability of a swim in the bay or kayak adventure, are all interesting and inviting. We often observed that people do not want to leave our interiors, we love the little house because is a place that you never need to leave, this is definitely a house where there is always something to do. In the Hamptons, the question is often “what you are looking at”, usually the pool or landscaped nature, here it is easy to respond: our private beach and protected nature.
The landscaping simply aims at enhancing the existing: three sculptural and weathered trees were given new life, the natural arch of the Creek, further outlined by the bulkhead, is amplified and repeated, similarly to rock stratifications, to connect to the house and define the different modes of the landscape: native grasses, private beach, gravel lawn, fence and finally Towd Point Road. Towd Point Little Beach is a habitat meant to be shared with birds and animals.
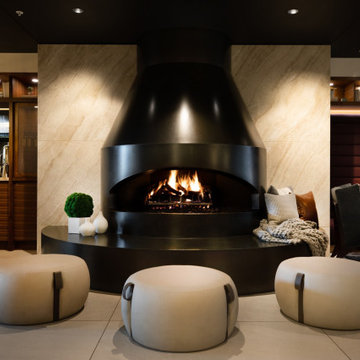
Acucraft Custom Gas Fireplace with open (no glass) oval opening and mammoth logset. Set pristinely within the lobby of Minneapolis based Elliott Park Hotel.
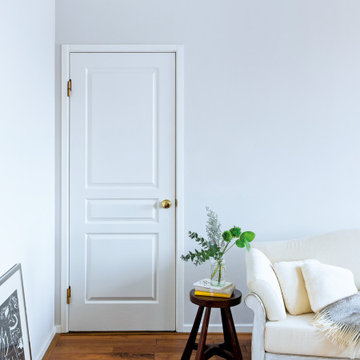
This is an example of a traditional living room in Other with white walls, dark hardwood floors, no fireplace, brown floor, wallpaper and wallpaper.
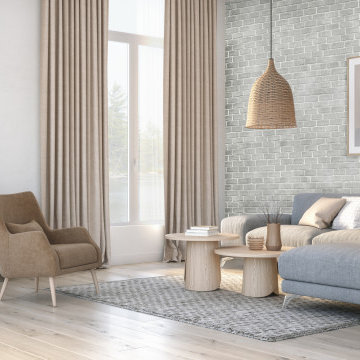
Bring a unique look to your home with the Glasgow colored brick. Because home is a place where we spend so much of our lives, and a beautifully decorated home has many benefits beyond the aesthetic – including your state of mind and physical well being.
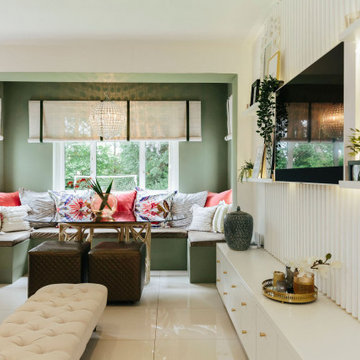
We love this pale green snug! It’s so soothing and relaxing with beautiful pops of pink for contrast. Designed by our designer Tracey.
Inspiration for a large traditional formal open concept living room in London with green walls, a wall-mounted tv and planked wall panelling.
Inspiration for a large traditional formal open concept living room in London with green walls, a wall-mounted tv and planked wall panelling.
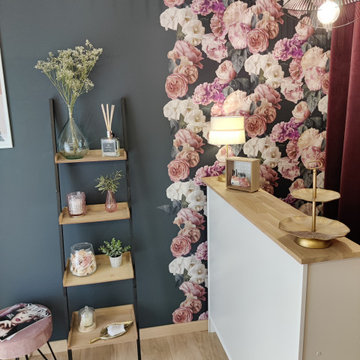
Inspiration for a small traditional enclosed living room in Rennes with pink walls, laminate floors, no fireplace, no tv, beige floor and wallpaper.
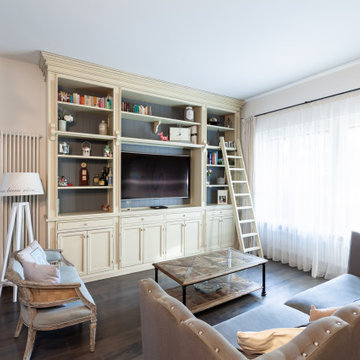
Gli acquirenti di questa grande abitazione, composto da un piano terreno con annesso giardino , una taverna al piano interrato e un primo piano, hanno deciso di richiedere la nostra consulenza in fase di costruzione, al fine di riorganizzare al meglio gli spazi interni, scegliere le finiture, disporre l’impiantistica necessaria ed infine arredare i locali. La zona living si caratterizza con una continuità spaziale tra i luoghi e le funzioni interne. Questa ambiguità del limite viene utilizzata come spunto per organizzare l’arredamento, nel quale un grande divano ha il compito di suddividere lo spazio, creando la zona TV, il salottino lettura e conversazione, la sala pranzo che termina con la cucina.
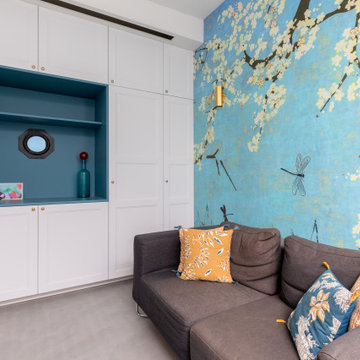
Nos clients, une famille avec 3 enfants, ont fait l'acquisition de ce bien avec une jolie surface de type loft (200 m²). Cependant, ce dernier manquait de personnalité et il était nécessaire de créer de belles liaisons entre les différents étages afin d'obtenir un tout cohérent et esthétique.
Nos équipes, en collaboration avec @charlotte_fequet, ont travaillé des tons pastel, camaïeux de bleus afin de créer une continuité et d’amener le ciel bleu à l’intérieur.
Pour le sol du RDC, nous avons coulé du béton ciré @okre.eu afin d'accentuer le côté loft tout en réduisant les coûts de dépose parquet. Néanmoins, pour les pièces à l'étage, un nouveau parquet a été posé pour plus de chaleur.
Au RDC, la chambre parentale a été remplacée par une cuisine. Elle s'ouvre à présent sur le salon, la salle à manger ainsi que la terrasse. La nouvelle cuisine offre à la fois un côté doux avec ses caissons peints en Biscuit vert (@ressource_peintures) et un côté graphique grâce à ses suspensions @celinewrightparis et ses deux verrières sur mesure.
Ce côté graphique est également présent dans les SDB avec des carreaux de ciments signés @mosaic.factory. On y retrouve des choix avant-gardistes à l'instar des carreaux de ciments créés en collaboration avec Valentine Bärg ou encore ceux issus de la collection "Forma".
Des menuiseries sur mesure viennent embellir le loft tout en le rendant plus fonctionnel. Dans le salon, les rangements sous l'escalier et la banquette ; le salon TV où nos équipes ont fait du semi sur mesure avec des caissons @ikeafrance ; les verrières de la SDB et de la cuisine ; ou encore cette somptueuse bibliothèque qui vient structurer le couloir
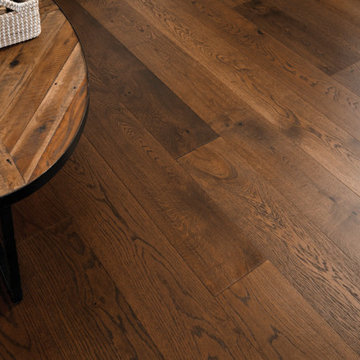
Traditional living room in Raleigh with white walls, medium hardwood floors, a two-sided fireplace, a brick fireplace surround, brown floor and panelled walls.
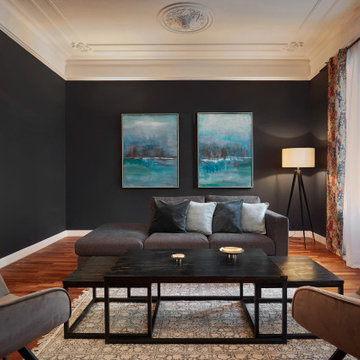
La mayoría de las habitaciones han conservado la altura de los techos y las molduras.
Para protegerse del ruido, las ventanas del lado de la calle se han sustituido por ventanas de doble acristalamiento, mientras que el resto del piso que da al patio está perfectamente silencioso.
Sala de estar
La impresión dada por las grandes dimensiones del salón se potencia a través de la decoración. No hay mucho mobiliario y la atención solo se centra en un sofá, dos sillones y una mesa de café en el centro de la habitación.
Los cojines, las cortinas y la alfombra aportan mucha textura y calientan la habitación. Las paredes oscuras armonizan y revelan los colores de una colección ecléctica de objetos.
La tensión entre lo antiguo y lo nuevo, lo íntimo y lo grandioso.
Con la intención de exhibir antigüedades de calidad, hemos optado por agregar colores, texturas y capas de "pop" en todas las habitaciones del apartamento.
Desde cualquier ángulo, los clientes pueden ver su arte y sus muebles. Cuentan viajes e historias juntos.
All Wall Treatments Shabby-Chic Style Living Room Design Photos
1