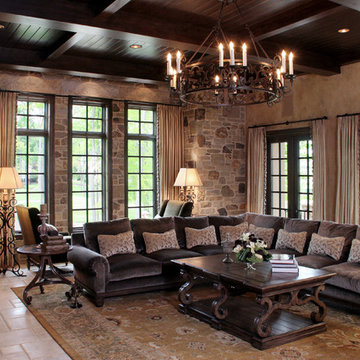All Wall Treatments Mediterranean Living Room Design Photos
Refine by:
Budget
Sort by:Popular Today
1 - 20 of 220 photos
Item 1 of 3
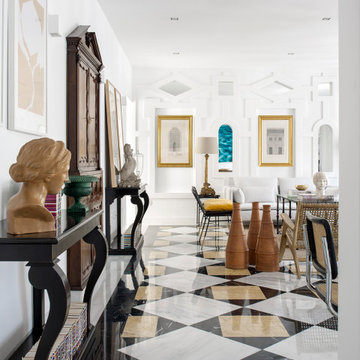
El apartamento, de unos 150 m2 y ubicado en una casa histórica sevillana, se organiza en torno a tres crujías. Una primera que mira hacia el exterior, donde se ubican los espacios más públicos, como el salón y la cocina, lugares desde los que contemplar las vistas a la Giralda y el Patio de los Naranjos. Una segunda que alberga la entrada y distribución junto con pequeños patios de luz que un día formaron parte de las calles interiores de la Alcaicería de la Seda, el antiguo barrio de comerciantes y artesanos de la época árabe. Y por último una zona más privada y tranquila donde se ubican cuatro dormitorios, dos baños en suite y uno compartido, todo iluminado por la luz blanca de los patios intermedios.
En este marco arquitectónico, la propuesta de interiorismo busca la discreción y la calma, diluyéndose con tonos cálidos entre la luminosidad del fondo y dejando el protagonismo a las alfombras de mármol amarillo Índalo y negro Marquina, y al juego de sombras y reflejos de las molduras y espejos barrocos. Entre las piezas elegidas para el salón, resaltan ciertos elementos, obras de arte de imagineros y pintores sevillanos, grabados dedicados al estudio de Alhambra, y piezas de anticuario recuperadas de la anterior vivienda que en cierta manera dan continuidad a su historia más personal. La cocina mantiene la sobriedad del conjunto, volviendo a crear un marco sereno en el que realzar la caja de granito exótico colocada de una sola pieza.
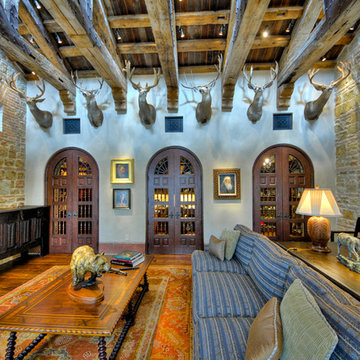
Design ideas for an expansive mediterranean living room in Austin with a standard fireplace.
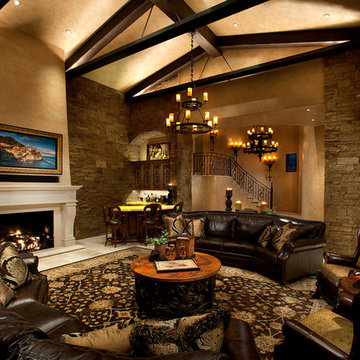
Dino Tonn
Mediterranean open concept living room in Phoenix with beige walls, a standard fireplace, a stone fireplace surround and a concealed tv.
Mediterranean open concept living room in Phoenix with beige walls, a standard fireplace, a stone fireplace surround and a concealed tv.
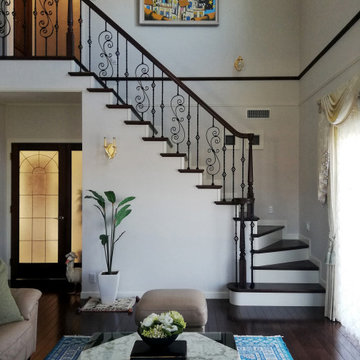
吹き抜けのリビングルーム
This is an example of a mediterranean open concept living room in Yokohama with dark hardwood floors, a freestanding tv, brown floor, wallpaper and wallpaper.
This is an example of a mediterranean open concept living room in Yokohama with dark hardwood floors, a freestanding tv, brown floor, wallpaper and wallpaper.
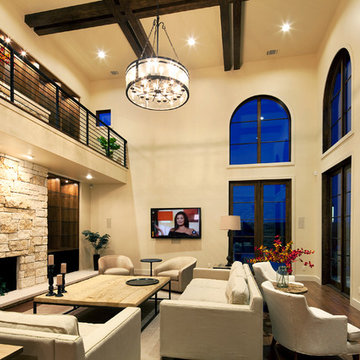
Contemporary great room with two-story height looks out onto the water from its vast doors and windows. The fireplace extends up into the second floor, where there is a library with access from a terrace.
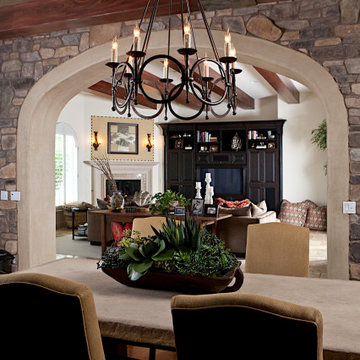
New furnishings for music loving living room and dining room.
Inspiration for a large mediterranean open concept living room in Las Vegas with white walls, medium hardwood floors, brown floor, exposed beam and brick walls.
Inspiration for a large mediterranean open concept living room in Las Vegas with white walls, medium hardwood floors, brown floor, exposed beam and brick walls.
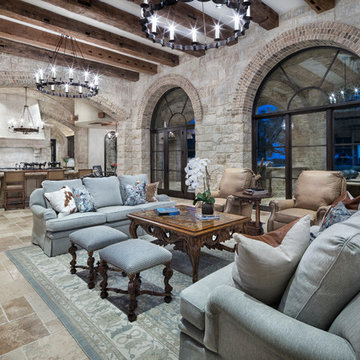
Photography: Piston Design
Inspiration for a large mediterranean formal open concept living room in Austin with beige walls.
Inspiration for a large mediterranean formal open concept living room in Austin with beige walls.
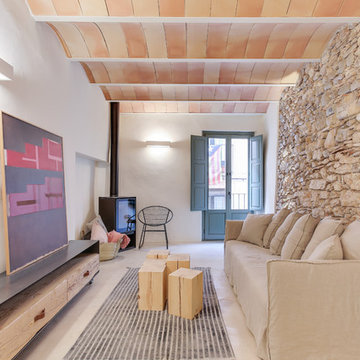
INTERIORISMO: Lara Pujol | Interiorisme & Projectes de Disseny (www.larapujol.com)
FOTOGRAFIA: Joan Altés
MOBILIARIO Y ESTILISMO: Tocat Pel Vent
Photo of a mid-sized mediterranean living room in Other with white walls, concrete floors, a wood stove, no tv and grey floor.
Photo of a mid-sized mediterranean living room in Other with white walls, concrete floors, a wood stove, no tv and grey floor.
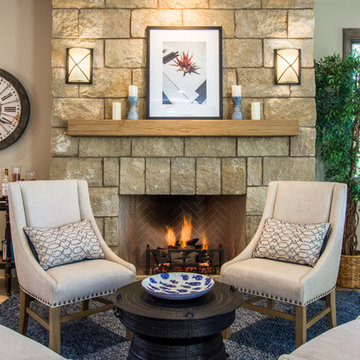
Design ideas for a mediterranean formal living room in San Diego with beige walls, a standard fireplace and a tile fireplace surround.
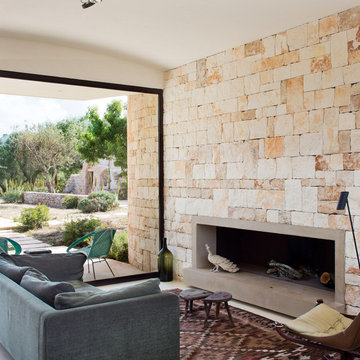
Mediterranean formal living room in Other with a ribbon fireplace, a concrete fireplace surround and no tv.
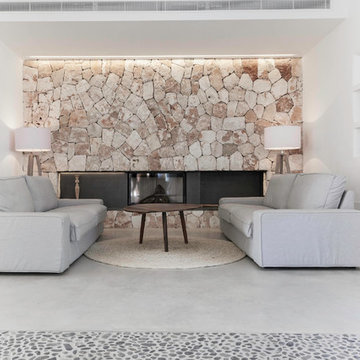
fotografia: Gonçal Garcia
Design ideas for a mid-sized mediterranean formal enclosed living room in Palma de Mallorca with white walls, concrete floors, a ribbon fireplace and a stone fireplace surround.
Design ideas for a mid-sized mediterranean formal enclosed living room in Palma de Mallorca with white walls, concrete floors, a ribbon fireplace and a stone fireplace surround.
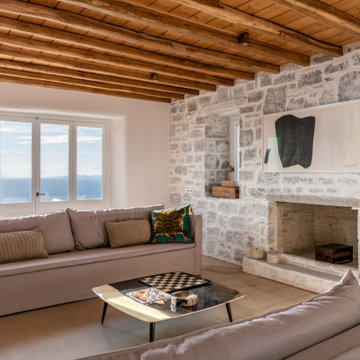
Inspiration for a mediterranean living room in Other with a standard fireplace, a stone fireplace surround, wood, exposed beam, brick walls, white walls and grey floor.
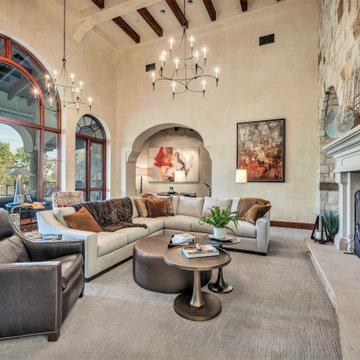
We started with a blank slate for furnishings and worked with Objets Ltd. on our selections. Our clients have a large family, therefor we created multiple seating areas along with a custom sectional. We designed an ottoman that was surrounded by small movable tables, a leather recliner and two CR Laine chairs for a private seating area. A Bernhardt console was added with an oversized lamp and mirror behind it to provide a focal point.
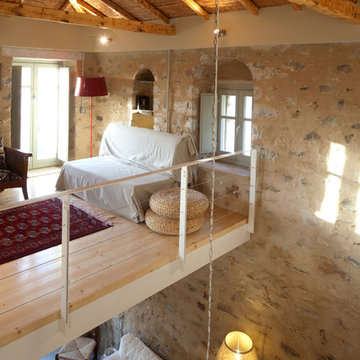
design & contruction by hhharchitects
photos by N.Daniilidis
This is an example of a mediterranean loft-style living room.
This is an example of a mediterranean loft-style living room.
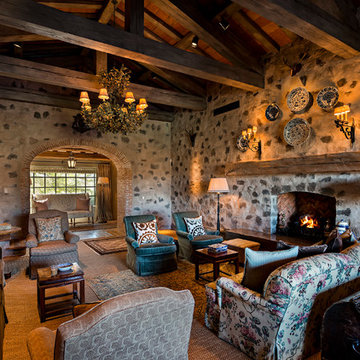
©ThompsonPhotographic.com 2015
This is an example of a mediterranean living room in Phoenix with beige walls, a standard fireplace, a stone fireplace surround and no tv.
This is an example of a mediterranean living room in Phoenix with beige walls, a standard fireplace, a stone fireplace surround and no tv.

This eclectic Spanish inspired home design with Scandinavian inspired decor features Hallmark Floors' Marina Oak from the Ventura Collection.
Design and photo credit: Working Holiday Spaces + Working Holiday Studio
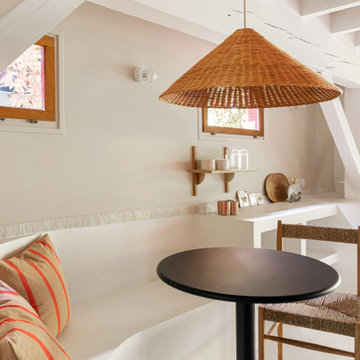
Vue banquette sur mesure en béton ciré.
Projet La Cabane du Lac, Lacanau, par Studio Pépites.
Photographies Lionel Moreau.
Photo of a mediterranean open concept living room in Bordeaux with beige walls, concrete floors, white floor, wood and wallpaper.
Photo of a mediterranean open concept living room in Bordeaux with beige walls, concrete floors, white floor, wood and wallpaper.
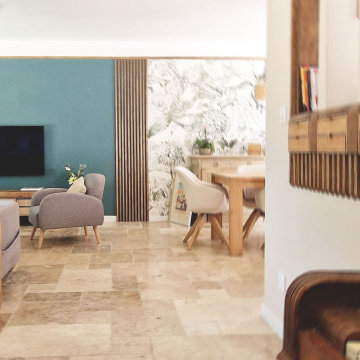
Reprise en sous-œuvre salvatrice : Libéré de ce poteau et doté d’apport de lumière sur 6 larges ouvertures au lieu de 3 auparavent, ce salon-séjour connecte directement la maison sur les extérieurs
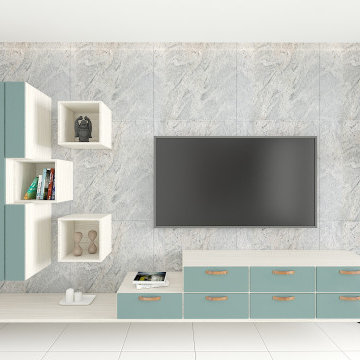
This is an example of a mediterranean living room in Pune with a wall-mounted tv and panelled walls.
All Wall Treatments Mediterranean Living Room Design Photos
1
