Shaded Garden Design Ideas for Spring
Refine by:
Budget
Sort by:Popular Today
1 - 20 of 1,676 photos
Item 1 of 3
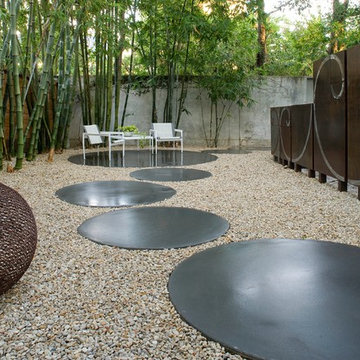
A local Houston art collector hired us to create a low maintenance, sophisticated, contemporary landscape design. She wanted her property to compliment her eclectic taste in architecture, outdoor sculpture, and modern art. Her house was built with a minimalist approach to decoration, emphasizing right angles and windows instead of architectural keynotes. The west wing of the house was only one story, while the east wing was two-story. The windows in both wings were larger than usual, so that visitors could see her art collection from the home’s exterior. Near one of the large rear windows, there was an abstract metal sculpture designed in the form of a spiral.
When she initially contacted us, the surrounding property had only a few trees and indigenous grass as vegetation. This was actually a good beginning point with us, because it allowed us to develop a contemporary landscape design that featured a very linear, crisp look supportive of the home and its contents. We began by planting a garden around the large contemporary sculpture near the window. Landscape designers planted horsetail reed under windows, along the sides of the home, and around the corners. This vegetation is very resilient and hardy, and requires little trimming, weeding, or mulching. This helped unite the diverse elements of sculpture, contemporary architecture, and landscape design into a more fluid harmony that preserved the proportions of each unique element, but eliminated any tendency for the elements to clash with one another.
We then added two stonework designs to the landscape surrounding the contemporary art collection and home. The first was a linear walkway we build from concrete pads purchased through a retail vendor as a cost-saving benefit to our client. We created this walkway to follow the perimeter of the home so that visitors could walk around the entire property and admire the outdoor sculptures and the collections of modern art visible through the windows. This was especially enjoyable at night, when the entire home was brightly lit from within.
To add a touch of tranquility and quite repose to the stark right angles of the home and surrounding contemporary landscape, we designed a special seating area toward the northwest corner of the property. We wanted to create a sense of contemplation in this area, so we departed from the linear and angular designs of the surrounding landscape and established a theme of circular geometry. We laid down gravel as ground cover, then placed large, circular pads arranged like giant stepping stones that led up to a stone patio filled with chairs. The shape of the granite pads and the contours of the graveled area further complimented the spirals and turns in the outdoor metal sculpture, and balanced the entire contemporary landscape design with proportional geometric forms of lines, angles, and curves.
This particular contemporary landscape design also has a sense of movement attached to it. All stonework leads to a destination of some sort. The linear pathway provides a guided tour around the home, garden, and modern art collection. The granite pathway stones create movement toward separate space where the entire experience of art, vegetation, and architecture can be viewed and experienced as a unity.
Contemporary landscaping designs like create form out of feeling by using basic geometric forms and variations of forms. Sometimes very stark forms are used to create a sense of absolutism or contrast. At other times, forms are blended, or even distorted to suggest a sense of complex emotion, or a sense of multi-dimensional reality. The exact nature of the design is always highly subjective, and developed on a case-by-case basis with the client.
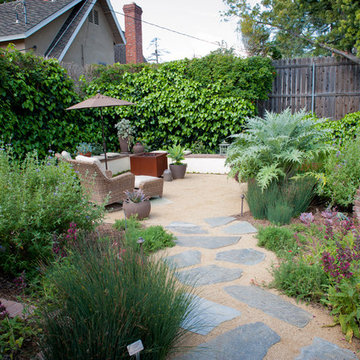
Once a boring, under-used expanse of lawn, the back garden now draws the owners outside. Fragrant native foliage and edibles wrap built-in seating and cozy wicker seating, making it their favorite spot, inside or out.
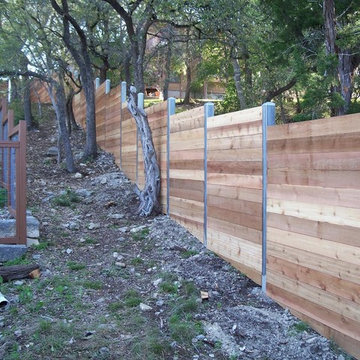
Mid-sized traditional backyard shaded formal garden in Dallas with a garden path and concrete pavers for spring.
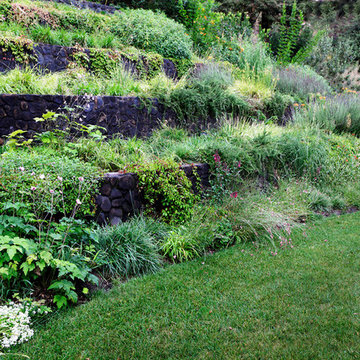
In this extensive landscape transformation, Campion Walker took a secluded house nestled above a running stream and turned it into a multi layered masterpiece with five distinct ecological zones.
Using an established oak grove as a starting point, the team at Campion Walker sculpted the hillsides into a magnificent wonderland of color, scent and texture. Natural stone, copper, steel, river rock and sustainable Ipe hardwood work in concert with a dynamic mix of California natives, drought tolerant grasses and Mediterranean plants to create a truly breathtaking masterpiece where every detail has been considered, crafted, and reimagined.
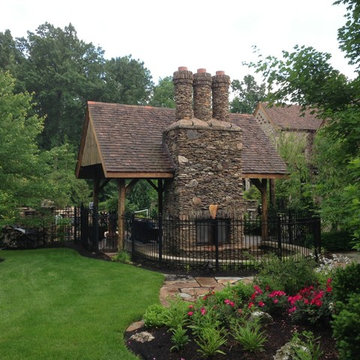
Large traditional backyard shaded garden in St Louis with a garden path and natural stone pavers for spring.
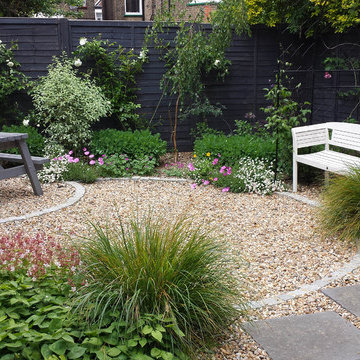
Jo Fenton
Small traditional backyard shaded formal garden in London with a garden path and natural stone pavers for spring.
Small traditional backyard shaded formal garden in London with a garden path and natural stone pavers for spring.
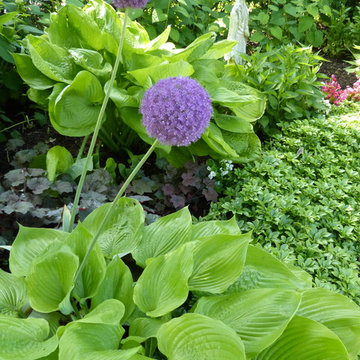
Photo by Kirsten Gentry and Terra Jenkins for Van Zelst, Inc.
This is an example of an expansive traditional backyard shaded garden for spring in Chicago with a garden path.
This is an example of an expansive traditional backyard shaded garden for spring in Chicago with a garden path.
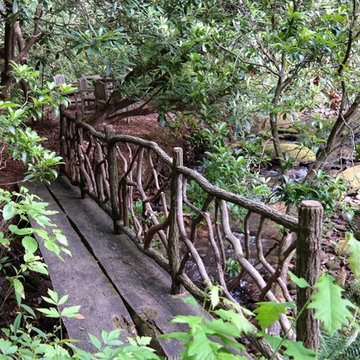
Take a fallen tree to the sawmill to be cut in two. Salvage a few more dead trees and you have a footbridge to cross the creek.
This is an example of a mid-sized country backyard shaded garden for spring in Other with a garden path and decking.
This is an example of a mid-sized country backyard shaded garden for spring in Other with a garden path and decking.
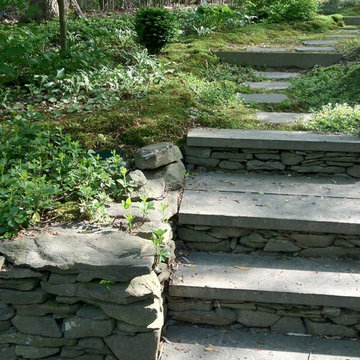
Clean lines and a refined material palette transformed the Moss Hill House master bath into an open, light-filled space appropriate to its 1960 modern character.
Underlying the design is a thoughtful intent to maximize opportunities within the long narrow footprint. Minimizing project cost and disruption, fixture locations were generally maintained. All interior walls and existing soaking tub were removed, making room for a large walk-in shower. Large planes of glass provide definition and maintain desired openness, allowing daylight from clerestory windows to fill the space.
Light-toned finishes and large format tiles throughout offer an uncluttered vision. Polished marble “circles” provide textural contrast and small-scale detail, while an oak veneered vanity adds additional warmth.
In-floor radiant heat, reclaimed veneer, dimming controls, and ample daylighting are important sustainable features. This renovation converted a well-worn room into one with a modern functionality and a visual timelessness that will take it into the future.
Photographed by: place, inc
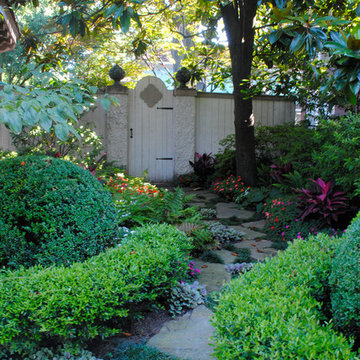
Beautiful house in the National Historic District of Memphis, Central Gardens by Gurley's Azalea Garden
Design ideas for a small traditional side yard shaded garden for spring in Nashville with natural stone pavers.
Design ideas for a small traditional side yard shaded garden for spring in Nashville with natural stone pavers.
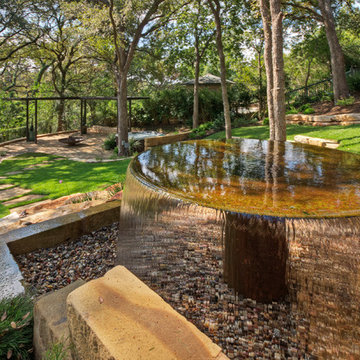
Large disappearing fountain with sand stone surround
This is an example of a large traditional front yard shaded formal garden for spring in Austin with a water feature and natural stone pavers.
This is an example of a large traditional front yard shaded formal garden for spring in Austin with a water feature and natural stone pavers.
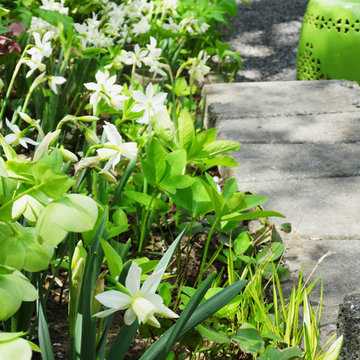
'Thalia' white Narcissus bulbs
Design ideas for a modern backyard shaded garden for spring in New York with with fireplace and gravel.
Design ideas for a modern backyard shaded garden for spring in New York with with fireplace and gravel.
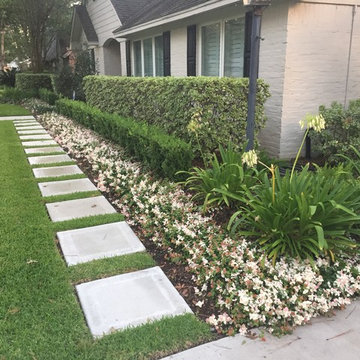
Wolf residence (two years after installation) from sidewalk view. Custom concrete lawn pads (small) create walkway from drive to front door in a way that will not make a pathway in the turf as a result of foot traffic. While they appear to be flowers, this is actually Snow in Summer Jasmine (groundcover) which has small white and pink leaves that look like a flower from afar but are very hearty. Terraced look to the shrubs in the bed against the house.
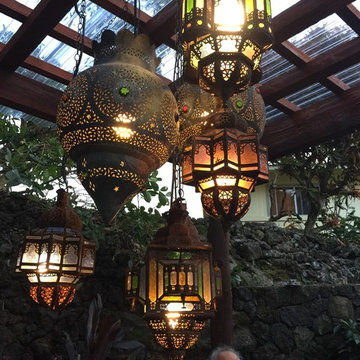
valerie delahaye created an outdoor living room space where one can enjoy a cocktail as the sunset and yoga during the day.
Photo of a mid-sized tropical backyard shaded garden for spring in Hawaii with concrete pavers.
Photo of a mid-sized tropical backyard shaded garden for spring in Hawaii with concrete pavers.
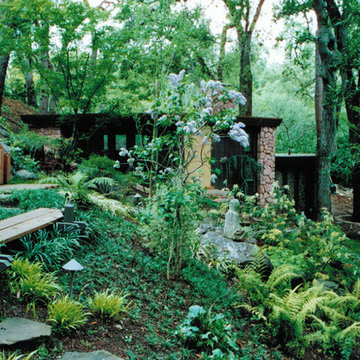
W. Fisher
Inspiration for a mid-sized country backyard shaded garden for spring in San Francisco with natural stone pavers.
Inspiration for a mid-sized country backyard shaded garden for spring in San Francisco with natural stone pavers.
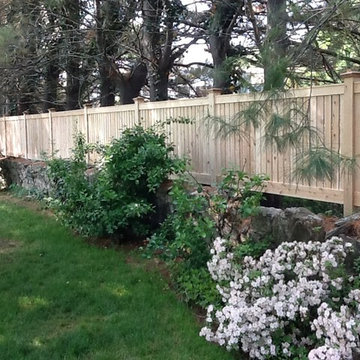
Design ideas for a large contemporary backyard shaded garden for spring in New York with a container garden.
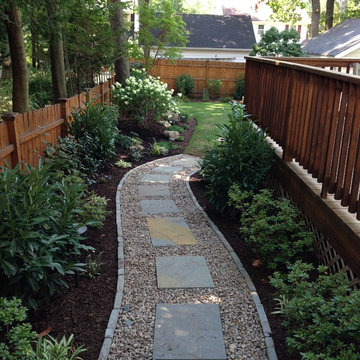
Design ideas for a mid-sized traditional backyard shaded garden for spring in New York with a garden path and natural stone pavers.
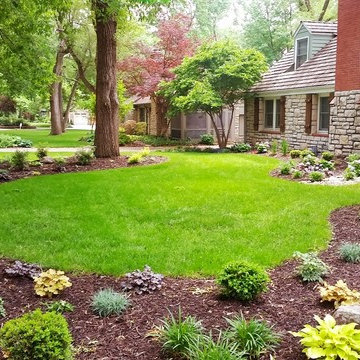
This is an example of a mid-sized country front yard shaded garden for spring in Kansas City with a garden path.
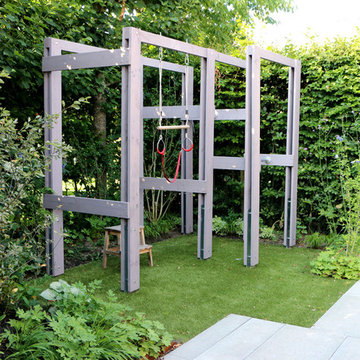
design: Studio TOOP and TOOP tuinhuisjes, 2013
location: Wilp, NL
status: spring 2014, TOOP tuinhuisjes, Weldam Groenprojecten, Van Bert (Bert Jan Siebesma) en OSH Hoveniers
photo: Joanne Schweitzer, July 2014
An irregular lot, the challenge was to come up with a way to connect all its corners and sections. The pergola in the same style as the new veranda (pilot project for www.tooptuinhuisjes.nl) helps link the back section with the rest, as do the repeating benches. The planting is used to fill the space inbetween that winds organically around the structures. The paving is mostly crushed shells with alternating sizes of Schellevis pavers in the patio areas. The sunken trampoline and the room for sleep overs in the veranda make the garden extra popular with the kids in the neighborhood.
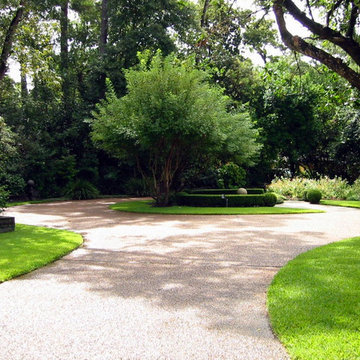
Design ideas for a large traditional front yard shaded driveway for spring in Houston with a garden path and concrete pavers.
Shaded Garden Design Ideas for Spring
1