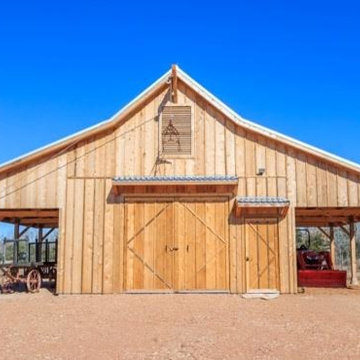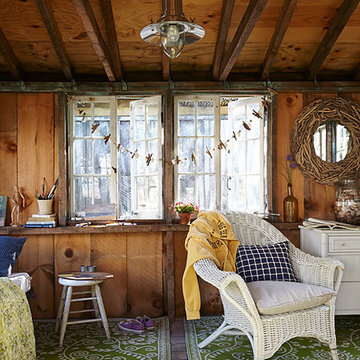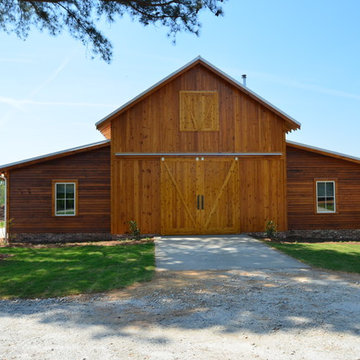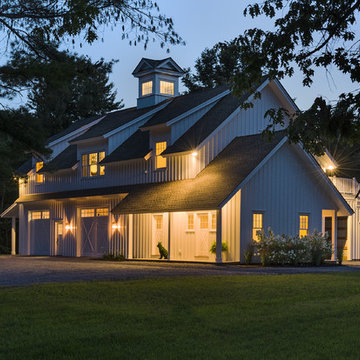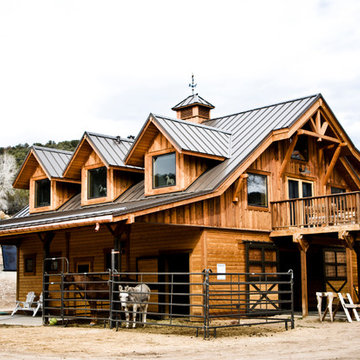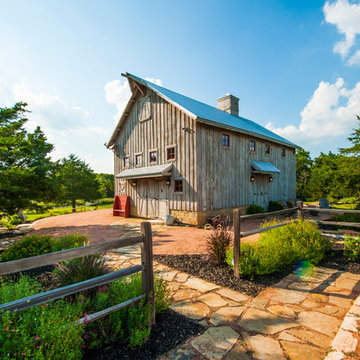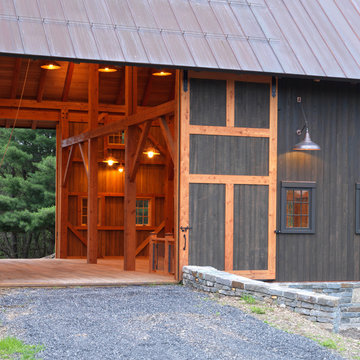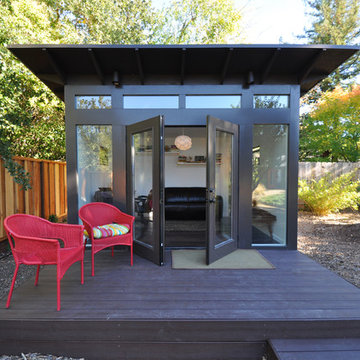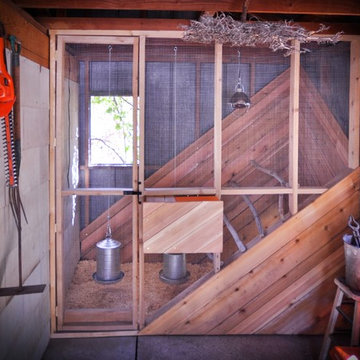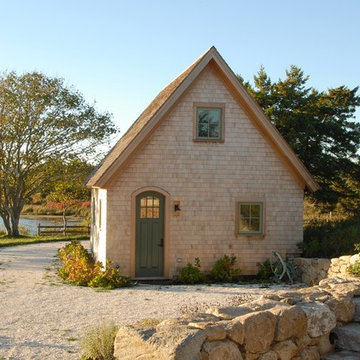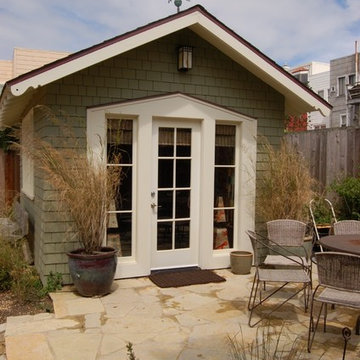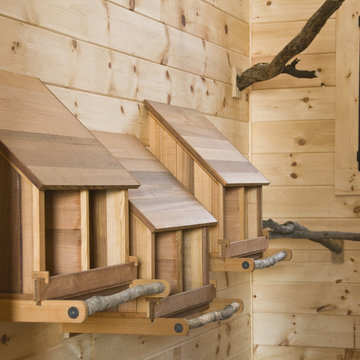Shed and Granny Flat - Granny Flat and Barn Design Ideas
Refine by:
Budget
Sort by:Popular Today
81 - 100 of 2,757 photos
Item 1 of 3
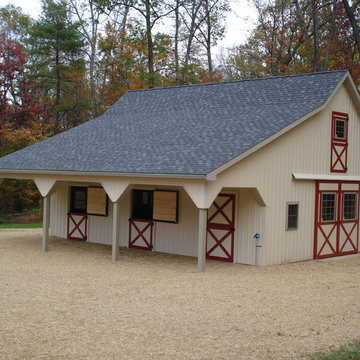
30’ x 36’ Belmont with 10' Lean-to shown with 9' Walls,
10/12 Pitch Roof, Shingle Roof, Metal Siding, Two Stalls, Dutch Doors, Split Slider Doors, and second floor for hay storage.
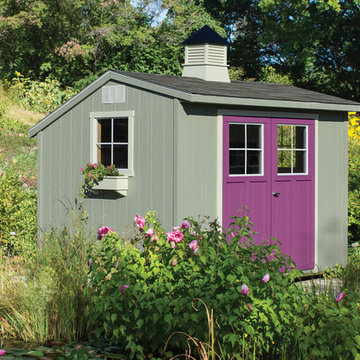
This 8' x 10' features a traditional style saltbox roof, with Weather Wood shingles. Willow siding, Devon Cream trim, and Viva Violet cottage style doors complement your garden perfectly. The look is completed with aluminum windows, flower boxes, and a cupola.
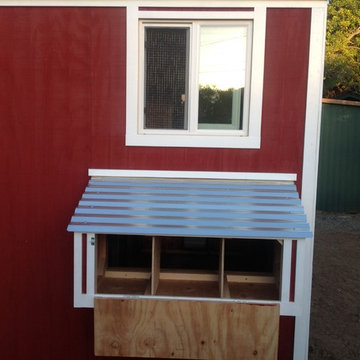
Our Barnyard Bonanza was created to mimic a Barn Style Cottage featuring an indoor coop and storage shed area with a predator proof run in Fullerton, CA (Orange County).
Coop measures 11' L X 7' D X 7.5' H @ peak, run measures 8' W X 8' D X 6.5' T.
Features an elevated floor, quaint front porch, 9 light front door, barn style rear door, 24x24 windows on each side, inside divider for coop/storage area, automatic coop door and more!
materials include predator proof wire on run, T1-11 siding with solid red weatherproofing stain and white trim, galvanized corrugated roofing with opposing ridge cap.
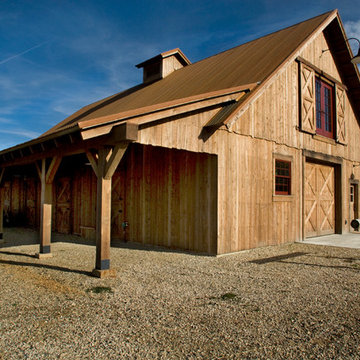
Architect: Prairie Wind Architecture
Photographer: Lois Shelden
This is an example of a country detached barn in Other.
This is an example of a country detached barn in Other.
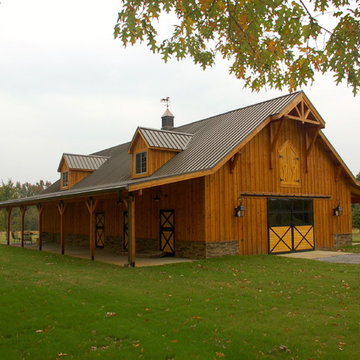
David C. Clark
This is an example of an expansive country detached barn in Nashville.
This is an example of an expansive country detached barn in Nashville.
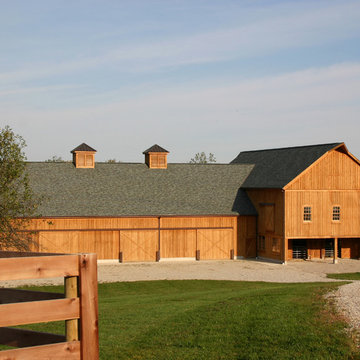
This barn is built down the hill from the "New Old Farmhouse" we designed.
Design ideas for a country barn in Columbus.
Design ideas for a country barn in Columbus.
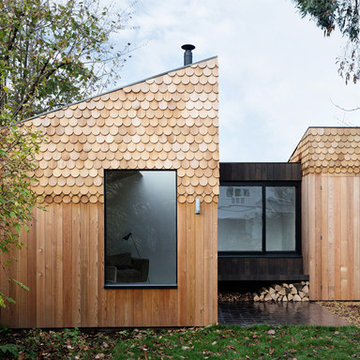
Rory Gardiner
Inspiration for a small scandinavian detached granny flat in London.
Inspiration for a small scandinavian detached granny flat in London.
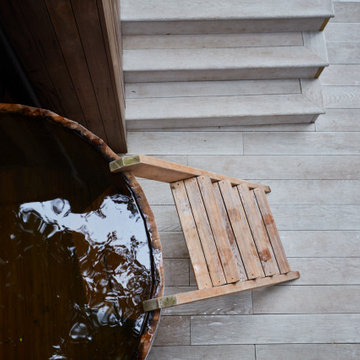
For the full portfolio, see https://blackandmilk.co.uk/interior-design-portfolio/
Shed and Granny Flat - Granny Flat and Barn Design Ideas
5
