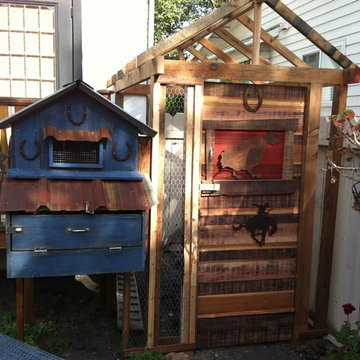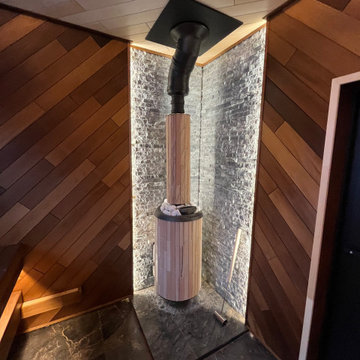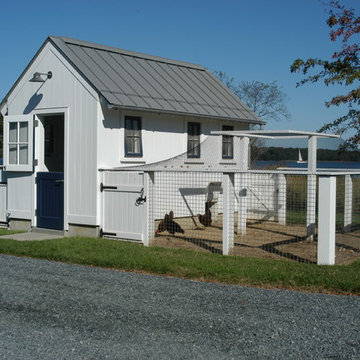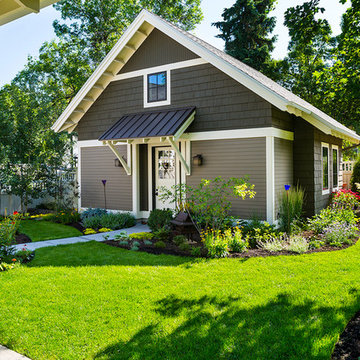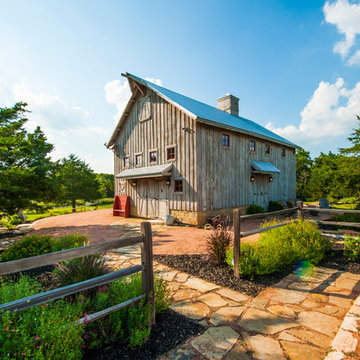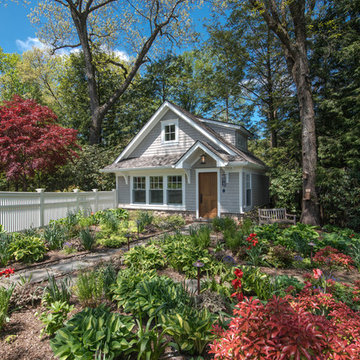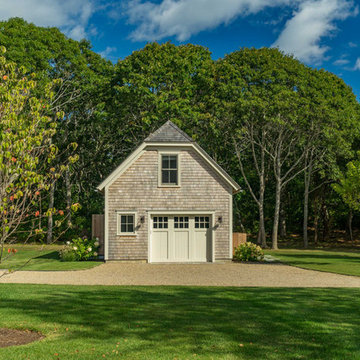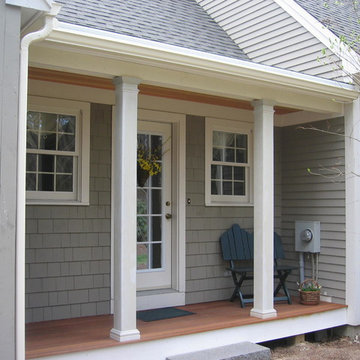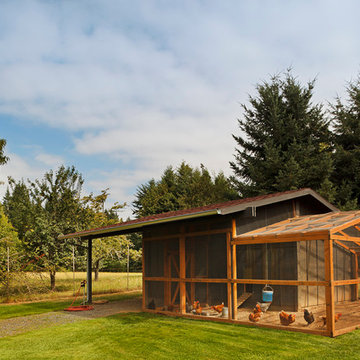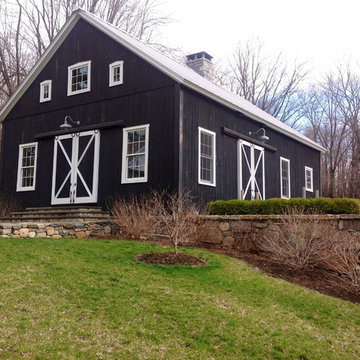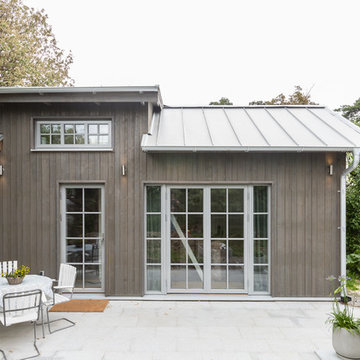Shed and Granny Flat - Granny Flat and Barn Design Ideas
Refine by:
Budget
Sort by:Popular Today
101 - 120 of 2,752 photos
Item 1 of 3
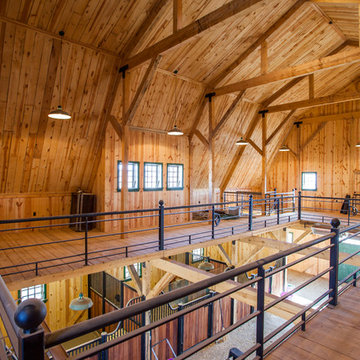
Sand Creek Post & Beam Traditional Wood Barns and Barn Homes
Learn more & request a free catalog: www.sandcreekpostandbeam.com
Inspiration for a country barn in Other.
Inspiration for a country barn in Other.
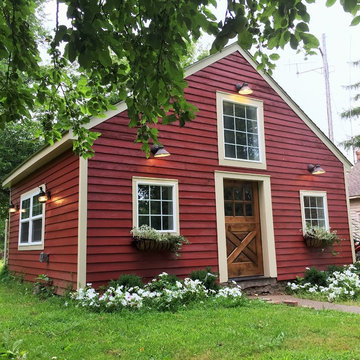
An abandoned barn gets a new purpose and style. Features such as large windows, outdoor lighting, and dutch door help brighten the inside and outside space. The renovations provided functionality, as well as keeping with the style of the other structures on the property.
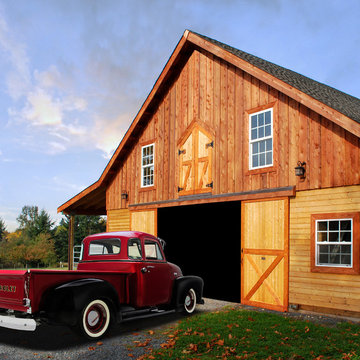
Shown here is our Barn Pros Cascade gable barn model - this can be used for horses or horse-power. This barn features 12 foot wide breezeway doors on either end, a full or partial loft, optional shed dormers for extra light and a rooftop cupola. These building packages are engineered for your build site, include a full set of working blueprints, engineered calculations, state stamp PLUS a complete lumber package, pre-built barn doors - hayloft doors and cupolas.
Barn-inspired post-frame buildings for equine, garage, hobby, commerical or living space from Barn Pros.
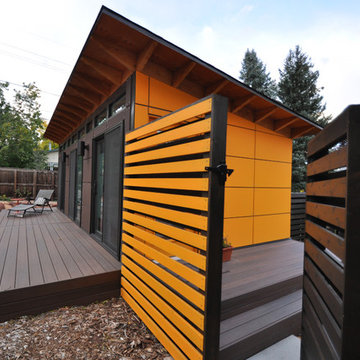
A 14x26 Studio Shed home office to see clients. There is a separate entrance to the waiting room on the end, while the space behind the furthest two glass sliders is the beautiful office space. This would also make a great living room or guest bedroom.
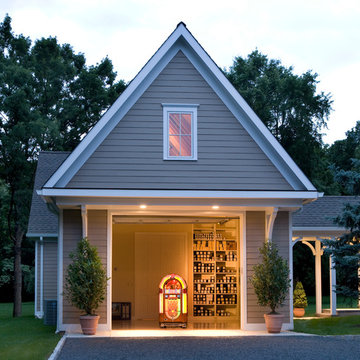
The carriage style garage door for this player piano showspace makes it easy to move the pianos in and out of the front work space.
Expansive traditional detached granny flat in Other.
Expansive traditional detached granny flat in Other.
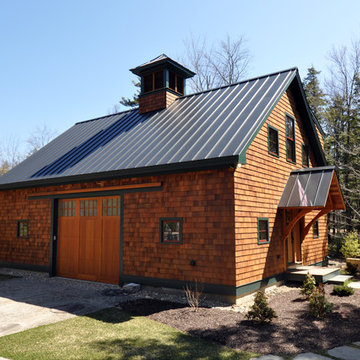
Outbuildings grow out of their particular function and context. Design maintains unity with the main house and yet creates interesting elements to the outbuildings itself, treating it like an accent piece.
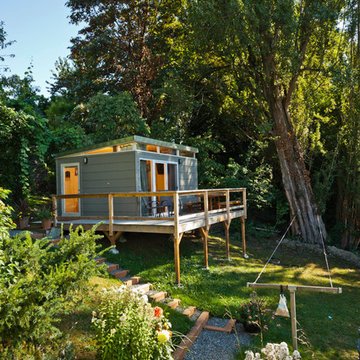
The client added a nice picnic table and outdoor seating for their guests. The shed consists of a bedroom, a small office and a bathroom. Here's a view from the main house.
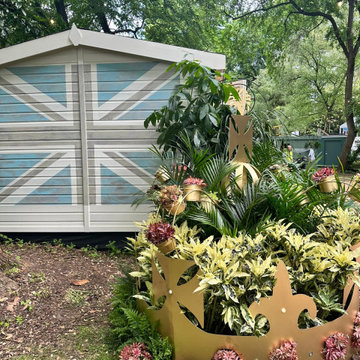
Mural which I painted on front facing side wall of the garden room, in muted colours, to give it a Banksy type rather than flowery type edge.
Mid-sized arts and crafts detached granny flat in London.
Mid-sized arts and crafts detached granny flat in London.
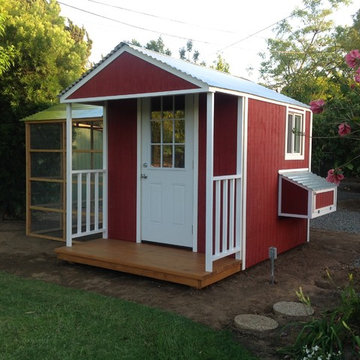
Our Barnyard Bonanza was created to mimic a Barn Style Cottage featuring an indoor coop and storage shed area with a predator proof run in Fullerton, CA (Orange County).
Coop measures 11' L X 7' D X 7.5' H @ peak, run measures 8' W X 8' D X 6.5' T.
Features an elevated floor, quaint front porch, 9 light front door, barn style rear door, 24x24 windows on each side, inside divider for coop/storage area, automatic coop door and more!
materials include predator proof wire on run, T1-11 siding with solid red weatherproofing stain and white trim, galvanized corrugated roofing with opposing ridge cap.
Shed and Granny Flat - Granny Flat and Barn Design Ideas
6
