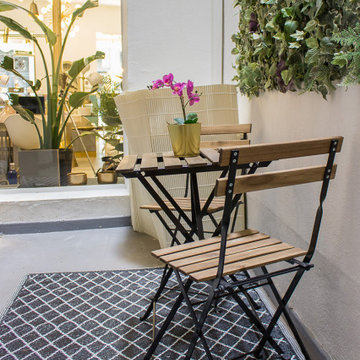Patio
Refine by:
Budget
Sort by:Popular Today
21 - 40 of 97 photos
Item 1 of 3
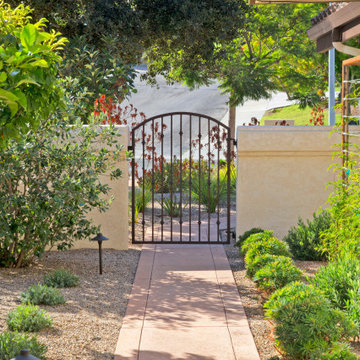
The landscape around this Mediterranean style home was transformed from barren and unusable to a warm and inviting outdoor space, cohesive with the existing architecture and aesthetic of the property. The front yard renovation included the construction of stucco landscape walls to create a front courtyard, with a dimensional cut flagstone patio with ground cover joints, a stucco fire pit, a "floating" composite bench, an urn converted into a recirculating water feature, landscape lighting, drought-tolerant planting, and Palomino gravel. Another stucco wall with a powder-coated steel gate was built at the entry to the backyard, connecting to a stucco column and steel fence along the property line. The backyard was developed into an outdoor living space with custom concrete flat work, dimensional cut flagstone pavers, a bocce ball court, horizontal board screening panels, and Mediterranean-style tile and stucco water feature, a second gas fire pit, capped seat walls, an outdoor shower screen, raised garden beds, a trash can enclosure, trellis, climate-appropriate plantings, low voltage lighting, mulch, and more!
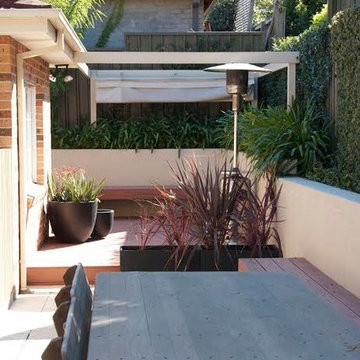
Mid-sized modern side yard patio in Sydney with a vertical garden, concrete pavers and an awning.
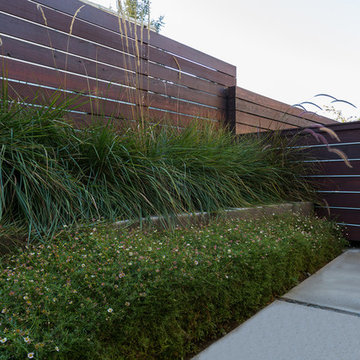
Poured concrete containers are softened with drought tolerant grasses and ground covers. Horizontally slatted redwood fencing provides privacy for the side patio, as well as obscuring the refuse area.
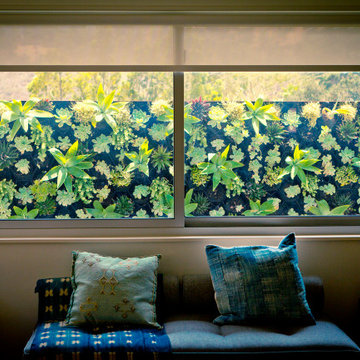
Side yard living wall as seen through an interior window
Photo of a small contemporary side yard patio in Los Angeles with a vertical garden.
Photo of a small contemporary side yard patio in Los Angeles with a vertical garden.
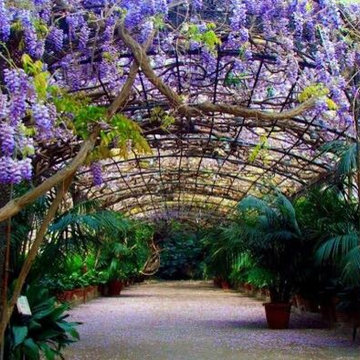
This is an example of a country side yard patio in Dallas with a vertical garden, brick pavers and a pergola.
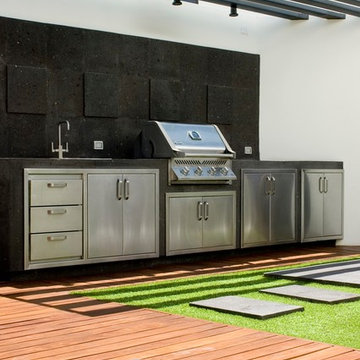
El asador se planeó desde un enfoque compacto pero funcional, sirviendo a su vez como remate visual desde el acceso del patio.
Design ideas for a large contemporary side yard patio in Other with a vertical garden, decking and no cover.
Design ideas for a large contemporary side yard patio in Other with a vertical garden, decking and no cover.
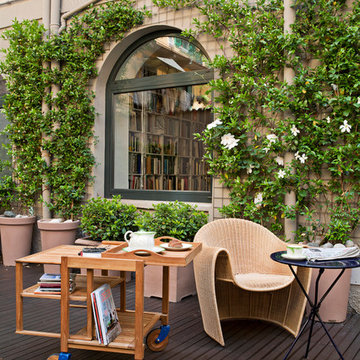
Traditional side yard patio in Florence with no cover, decking and a vertical garden.
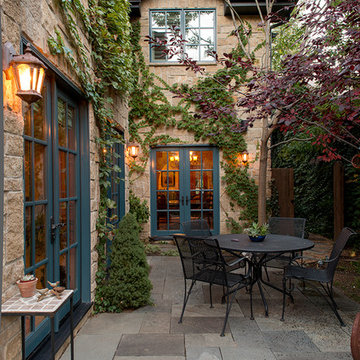
Denver Urban Patio
Design ideas for a mid-sized traditional side yard patio in Denver with a vertical garden, natural stone pavers and no cover.
Design ideas for a mid-sized traditional side yard patio in Denver with a vertical garden, natural stone pavers and no cover.
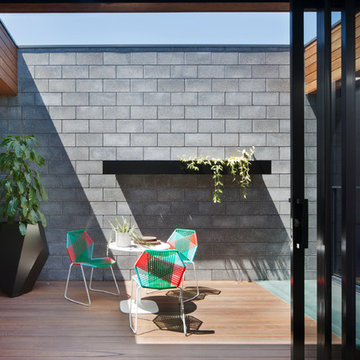
Design ideas for a mid-sized side yard patio in Melbourne with a vertical garden and decking.
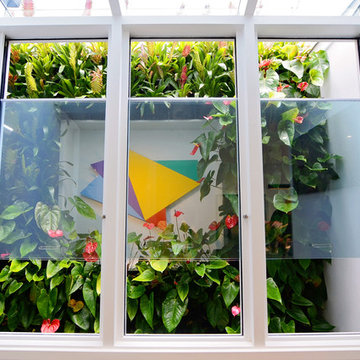
Katrine Mardini
Inspiration for a small contemporary side yard patio in Sydney with a vertical garden.
Inspiration for a small contemporary side yard patio in Sydney with a vertical garden.
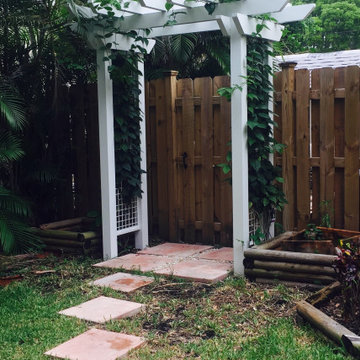
Custom Aluminum Arbor at Garden Entry
Inspiration for a small traditional side yard patio in Miami with a vertical garden, concrete pavers and a pergola.
Inspiration for a small traditional side yard patio in Miami with a vertical garden, concrete pavers and a pergola.
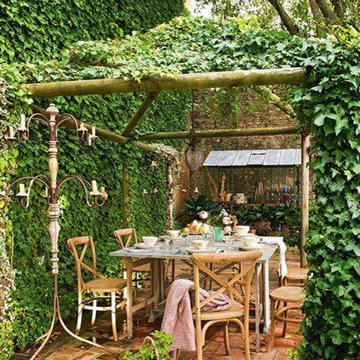
Photo of a country side yard patio in Dallas with a vertical garden, brick pavers and a pergola.
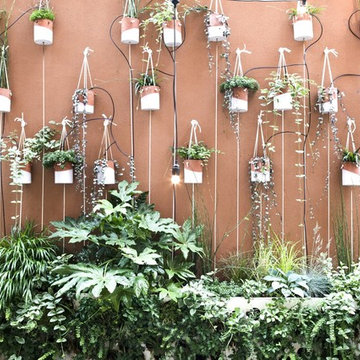
Un giardino deve rappresentare un sogno ad occhi aperti, non un disegno. La terrazza su cui si affacciano quasi tutti gli ambienti della casa è stata pensata come una stanza verde e contemporaneamente come una quinta. Si è scelto di creare un giardino selvaggio di miscanthus e carex, realizzando coni ottici dall’interno delle stanze. Una parete vegetale, mediante l’installazione di vasi in ceramica realizzati da Marlik Ceramic, una giovane designer iraniana. I tiranti in corda uniscono i vasi e creano un disegno geometrico. Ad architettura rigorosa e semplice contrasta bene un giardino disordinato: un ordine dell’architettura nella natura senza ordine
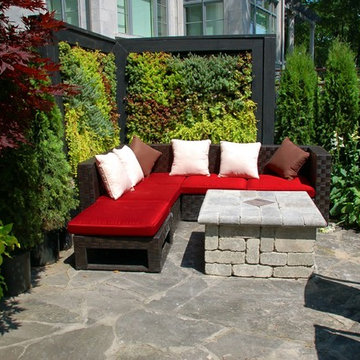
This modern and private outdoor seating area boasts a free standing living wall, built in outdoor coffee table, built in outdoor bar and outdoor pillars all with decorative stone inlays. The patio floor is wet-laid natural stone. The grounds have extensive gardens throughout, all drought tolerant and low maintenance. Landscape Design & Photography by Melanie Rekola
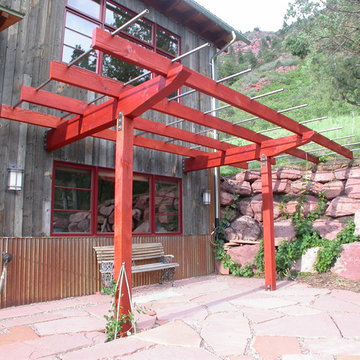
Heavy timber and steel grape arbor and sun shade on south patio
Design ideas for a small country side yard patio in Denver with a vertical garden, natural stone pavers and no cover.
Design ideas for a small country side yard patio in Denver with a vertical garden, natural stone pavers and no cover.
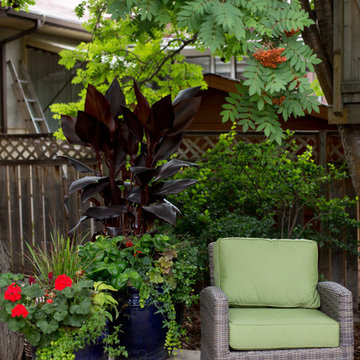
Visual Hues
Design ideas for a mid-sized traditional side yard patio in Calgary with a vertical garden, brick pavers and no cover.
Design ideas for a mid-sized traditional side yard patio in Calgary with a vertical garden, brick pavers and no cover.
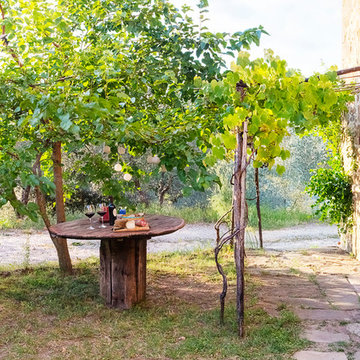
Sara Lorenzoni Fotografia
This is an example of a mediterranean side yard patio in Florence with a vertical garden and a pergola.
This is an example of a mediterranean side yard patio in Florence with a vertical garden and a pergola.
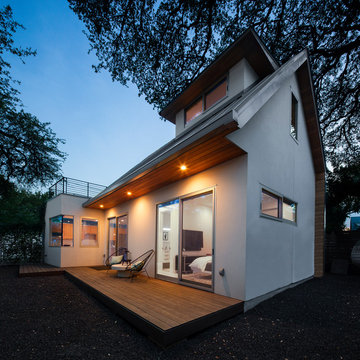
The roof overhang, clad in hemlock fir, cantilevers over a deck that extends the length of the guest house. The deck is accessed via sliding doors from the living area and bedroom.
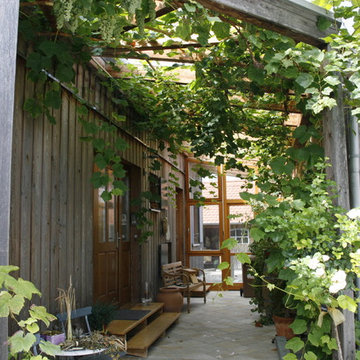
Wittmann Robert
Photo of a mid-sized traditional side yard patio in Munich with a vertical garden and natural stone pavers.
Photo of a mid-sized traditional side yard patio in Munich with a vertical garden and natural stone pavers.
2
