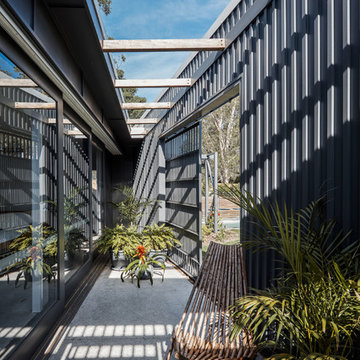Side Yard Patio Design Ideas with No Cover
Refine by:
Budget
Sort by:Popular Today
161 - 180 of 1,868 photos
Item 1 of 3
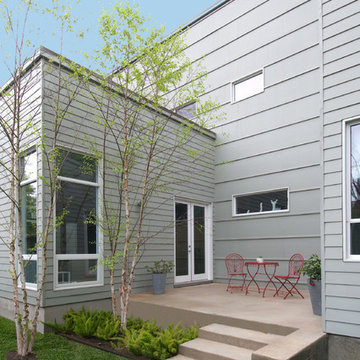
Our Houston landscaping team was recently honored to collaborate with renowned architectural firm Murphy Mears. Murphy Mears builds superb custom homes throughout the country. A recent project for a Houston resident by the name of Borow involved a custom home that featured an efficient, elegant, and eclectic modern architectural design. Ms. Borow is very environmentally conscious and asked that we follow some very strict principles of conservation when developing her landscaping design plan.
In many ways you could say this Houston landscaping project was green on both an aesthetic level and a functional level. We selected affordable ground cover that spread very quickly to provide a year round green color scheme that reflected much of the contemporary artwork within the interior of the home. Environmentally speaking, our project was also green in the sense that it focused on very primitive drought resistant plant species and tree preservation strategies. The resulting yard design ultimately functioned as an aesthetic mirror to the abstract forms that the owner prefers in wall art.
One of the more notable things we did in this Houston landscaping project was to build the homeowner a gravel patio near the front entrance to the home. The homeowner specifically requested that we disconnect the irrigation system that we had installed in the yard because she wanted natural irrigation and drainage only. The gravel served this wish superbly. Being a natural drain in its own respect, it provided a permeable surface that allowed rainwater to soak through without collecting on the surface.
More importantly, the gravel was the only material that could be laid down near the roots of the magnificent trees in Ms. Borow’s yard. Any type of stone, concrete, or brick that is used in more typical Houston landscaping plans would have been out of the question. A patio made from these materials would have either required cutting into tree roots, or it would have impeded their future growth.
The specific species chosen for ground cover also bear noting. The two primary plants used were jasmine and iris. Monkey grass was also used to a small extent as a border around the edge of the house. Irises were planted in front of the house, and the jasmine was planted beneath the trees. Both are very fast growing, drought resistant species that require very little watering. However, they do require routine pruning, which Ms. Borow said she had no problem investing in.
Such lawn alternatives are frequently used in Houston landscaping projects that for one reason or the other require something other than a standard planting of carpet grass. In this case, the motivation had nothing to do with finances, but rather a conscientious effort on Ms. Borow’s part to practice water conservation and tree preservation.
Other hardscapes were then introduced into this green design to better support the home architecture. A stepping stone walkway was built using plain concrete pads that are very simple and modern in their aesthetic. These lead up to the front stair case with four inch steps that Murphy Mears designed for maximum ergonomics and comfort.
There were a few softscape elements that we added to complete the Houston landscaping design. A planting of River Birch trees was introduced near the side of the home. River Birch trees are very attractive, light green trees that do not grow that tall. This eliminates any possible conflict between the tree roots and the home foundation.
Murphy Mears also built a very elegant fence that transitioned the geometry of the house down to the city sidewalk. The fence sharply parallels the linear movement of the house. We introduced some climbing vines to help soften the fence and to harmonize its aesthetic with that of the trees, ground cover, and grass along the sidewalk.
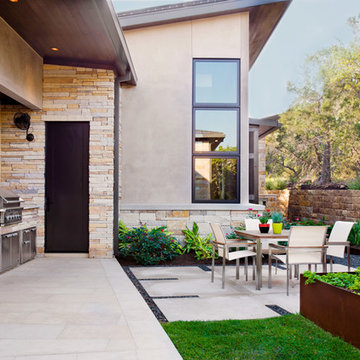
Attempting to capture a Hill Country view, this contemporary house surrounds a cluster of trees in a generous courtyard. Water elements, photovoltaics, lighting controls, and ‘smart home’ features are essential components of this high-tech, yet warm and inviting home.
Published:
Bathroom Trends, Volume 30, Number 1
Austin Home, Winter 2012
Photo Credit: Coles Hairston
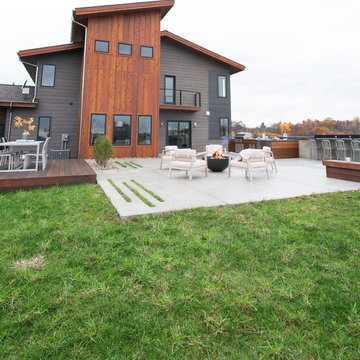
12 Stones Photography
Inspiration for a large contemporary side yard patio in Cleveland with an outdoor kitchen, concrete slab and no cover.
Inspiration for a large contemporary side yard patio in Cleveland with an outdoor kitchen, concrete slab and no cover.
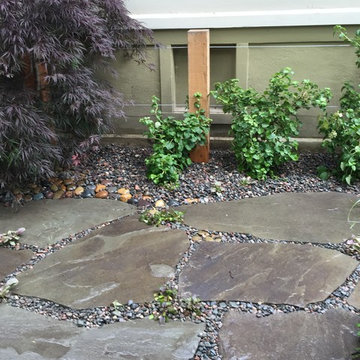
Designed by Heidekat Design
Photo of a mid-sized transitional side yard patio in Chicago with natural stone pavers and no cover.
Photo of a mid-sized transitional side yard patio in Chicago with natural stone pavers and no cover.
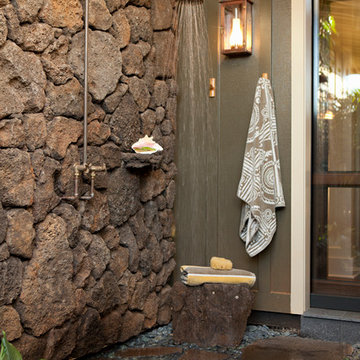
Inspiration for an expansive tropical side yard patio in San Francisco with an outdoor shower, natural stone pavers and no cover.
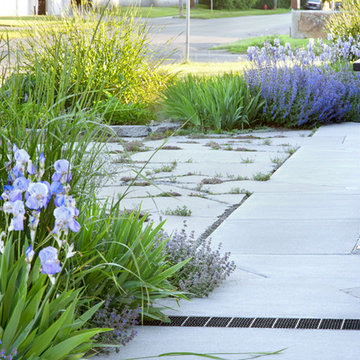
Gordon Gregory
Inspiration for a small side yard patio in Other with no cover.
Inspiration for a small side yard patio in Other with no cover.
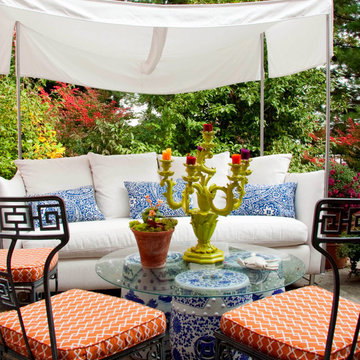
Photo: Drew Callaghan
Design ideas for a large contemporary side yard patio in Philadelphia with no cover and natural stone pavers.
Design ideas for a large contemporary side yard patio in Philadelphia with no cover and natural stone pavers.
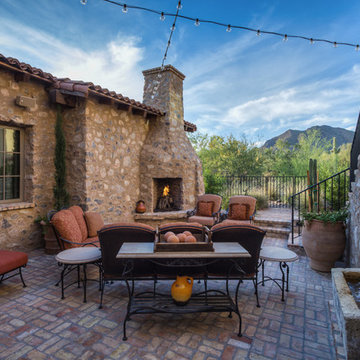
The Cocktail Courtyard is accessed via sliding doors which retract into the exterior walls of the dining room. The courtyard features a stone corner fireplace, antique french limestone fountain basin, and chicago common brick in a traditional basketweave pattern. A stone stairway leads to guest suites on the second floor of the residence, and the courtyard benefits from a wonderfully intimate view out into the native desert, looking out to the Reatta Wash, and McDowell Mountains beyond.
Design Principal: Gene Kniaz, Spiral Architects; General Contractor: Eric Linthicum, Linthicum Custom Builders
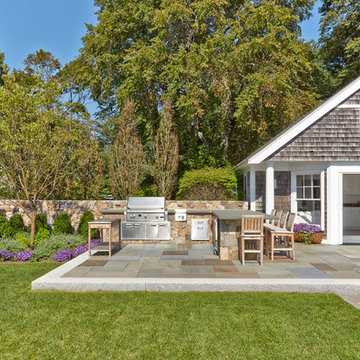
Pool house with bluestone patio and outdoor kitchen.
Photo by Charles Mayer
Design ideas for a mid-sized traditional side yard patio in Boston with an outdoor kitchen, natural stone pavers and no cover.
Design ideas for a mid-sized traditional side yard patio in Boston with an outdoor kitchen, natural stone pavers and no cover.
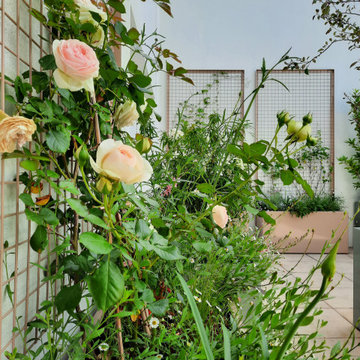
This is an example of a small contemporary side yard patio in Nantes with a container garden, concrete slab and no cover.
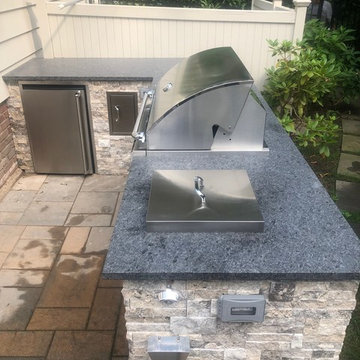
This is an example of a mid-sized transitional side yard patio in New York with an outdoor kitchen, natural stone pavers and no cover.
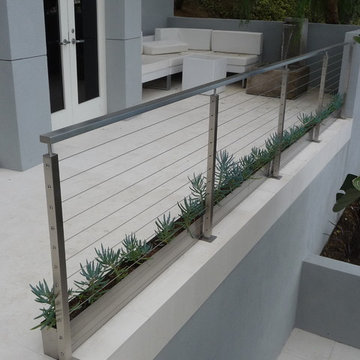
Stainless Steel Cable Rail Los Angeles 2
Design ideas for a mid-sized contemporary side yard patio in Los Angeles with a water feature and no cover.
Design ideas for a mid-sized contemporary side yard patio in Los Angeles with a water feature and no cover.
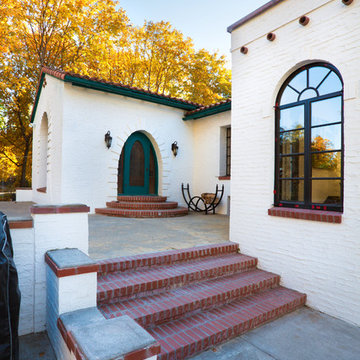
Joe Nuess Photography
This is an example of a mid-sized mediterranean side yard patio in Seattle with brick pavers and no cover.
This is an example of a mid-sized mediterranean side yard patio in Seattle with brick pavers and no cover.
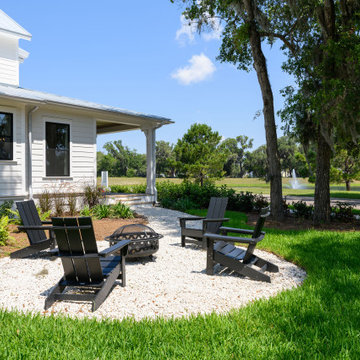
Low Country Style home with sprawling porches. The home consists of the main house with a detached car garage with living space above with bedroom, bathroom, and living area. The high level of finish will make North Florida's discerning buyer feel right at home.
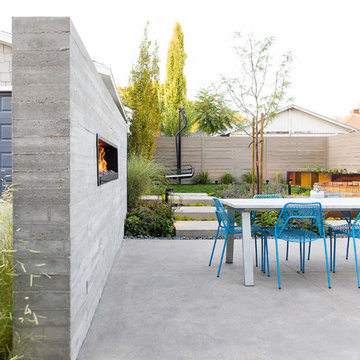
Grey Giraffe
Photo of a contemporary side yard patio in Salt Lake City with with fireplace, concrete slab and no cover.
Photo of a contemporary side yard patio in Salt Lake City with with fireplace, concrete slab and no cover.
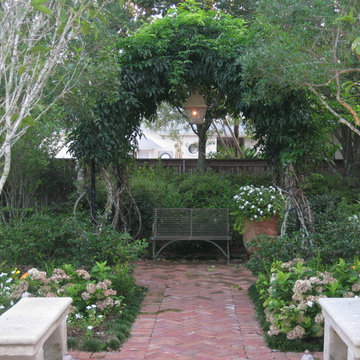
Design ideas for a mid-sized traditional side yard patio in New Orleans with a water feature, brick pavers and no cover.
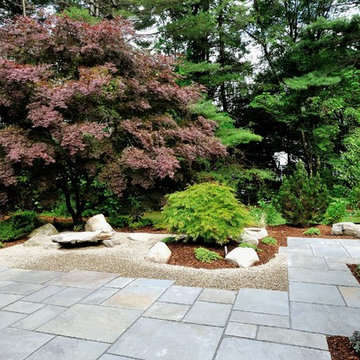
Asian style backyard viewing garden. Boulders and peastone with natural granite bridge, bluestone patio, natural stone bubbler, low voltage lighting and Japanese Maples. - Sallie Hill Design | Landscape Architecture | 339-970-9058 | salliehilldesign.com | photo ©2014 Brian Hill
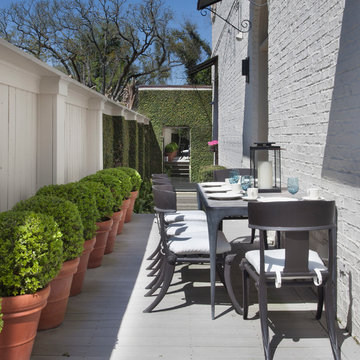
CHAD CHENIER PHOTOGRAPHY
This is an example of a traditional side yard patio in New Orleans with decking and no cover.
This is an example of a traditional side yard patio in New Orleans with decking and no cover.
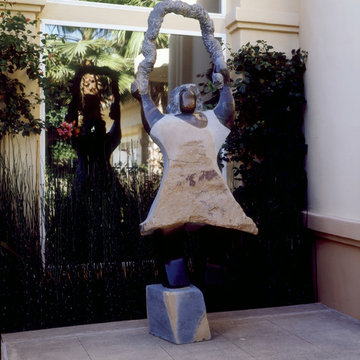
Guest are greeted by a whimsical ‘Zimbabwe Shona’ sculpture
This is an example of a mid-sized modern side yard patio in Orange County with tile and no cover.
This is an example of a mid-sized modern side yard patio in Orange County with tile and no cover.
Side Yard Patio Design Ideas with No Cover
9
