Side Yard Verandah Design Ideas
Refine by:
Budget
Sort by:Popular Today
1 - 20 of 748 photos
Item 1 of 3

The porch step was made from a stone found onsite. The gravel drip trench allowed us to eliminate gutters.
Photo of a large country side yard verandah in New York with with columns, natural stone pavers, a roof extension and mixed railing.
Photo of a large country side yard verandah in New York with with columns, natural stone pavers, a roof extension and mixed railing.
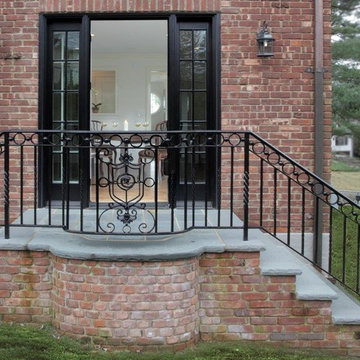
Stairway to back entrance, that doubles as a slightly raised cigar porch for this red brick Normandy Tudor home. Entrance has a black trim and door to match the custom built black wrought iron railing. Side porch is red brick with stone slab stair tread and patio floor.
Architect - Hierarchy Architects + Designers, TJ Costello
Photographer: Brian Jordan - Graphite NYC
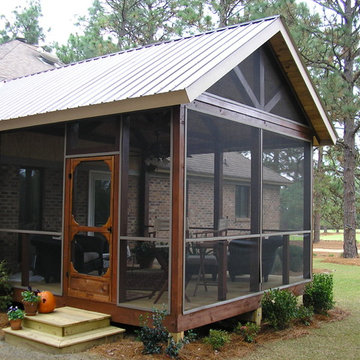
Home Rx
This is an example of a mid-sized country side yard screened-in verandah in Raleigh with a roof extension.
This is an example of a mid-sized country side yard screened-in verandah in Raleigh with a roof extension.
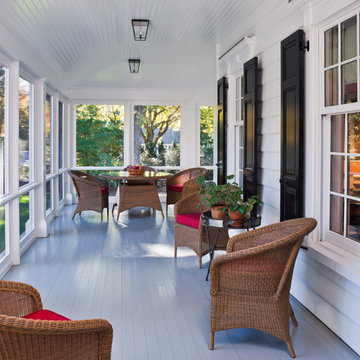
Tom Crane - Tom Crane photography
Photo of a large traditional side yard screened-in verandah in New York with decking and a roof extension.
Photo of a large traditional side yard screened-in verandah in New York with decking and a roof extension.
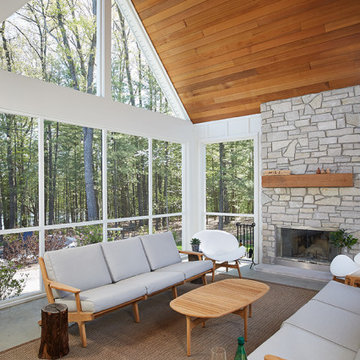
The Holloway blends the recent revival of mid-century aesthetics with the timelessness of a country farmhouse. Each façade features playfully arranged windows tucked under steeply pitched gables. Natural wood lapped siding emphasizes this homes more modern elements, while classic white board & batten covers the core of this house. A rustic stone water table wraps around the base and contours down into the rear view-out terrace.
Inside, a wide hallway connects the foyer to the den and living spaces through smooth case-less openings. Featuring a grey stone fireplace, tall windows, and vaulted wood ceiling, the living room bridges between the kitchen and den. The kitchen picks up some mid-century through the use of flat-faced upper and lower cabinets with chrome pulls. Richly toned wood chairs and table cap off the dining room, which is surrounded by windows on three sides. The grand staircase, to the left, is viewable from the outside through a set of giant casement windows on the upper landing. A spacious master suite is situated off of this upper landing. Featuring separate closets, a tiled bath with tub and shower, this suite has a perfect view out to the rear yard through the bedroom's rear windows. All the way upstairs, and to the right of the staircase, is four separate bedrooms. Downstairs, under the master suite, is a gymnasium. This gymnasium is connected to the outdoors through an overhead door and is perfect for athletic activities or storing a boat during cold months. The lower level also features a living room with a view out windows and a private guest suite.
Architect: Visbeen Architects
Photographer: Ashley Avila Photography
Builder: AVB Inc.
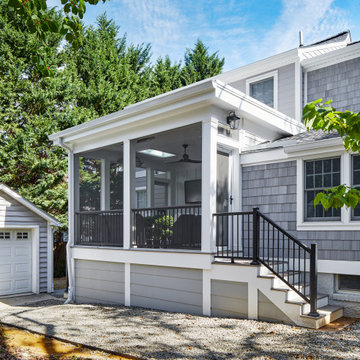
This is an example of a mid-sized transitional side yard screened-in verandah in DC Metro.

Ample seating for the expansive views of surrounding farmland in Edna Valley wine country.
Large country side yard verandah in San Luis Obispo with with columns, brick pavers and a pergola.
Large country side yard verandah in San Luis Obispo with with columns, brick pavers and a pergola.
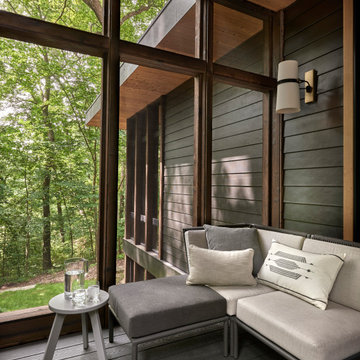
To avoid blocking views from interior spaces, this porch was set to the side of the kitchen. Telescoping sliding doors create a seamless connection between inside and out.
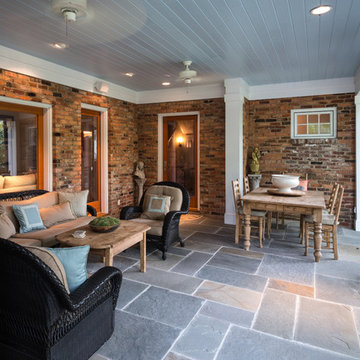
Photos by Matt Hall
Mechanized screens between columns
Design ideas for a mid-sized transitional side yard screened-in verandah in Atlanta with natural stone pavers and a roof extension.
Design ideas for a mid-sized transitional side yard screened-in verandah in Atlanta with natural stone pavers and a roof extension.
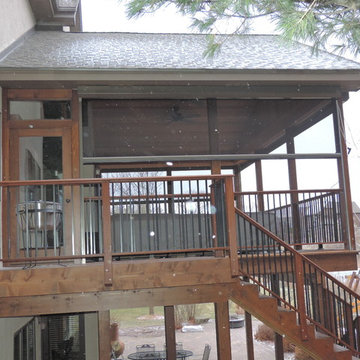
Inspiration for a mid-sized country side yard screened-in verandah in Minneapolis with concrete pavers and a roof extension.
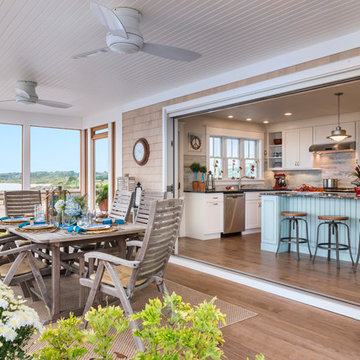
Nat Rea
Photo of a mid-sized beach style side yard verandah in Providence.
Photo of a mid-sized beach style side yard verandah in Providence.
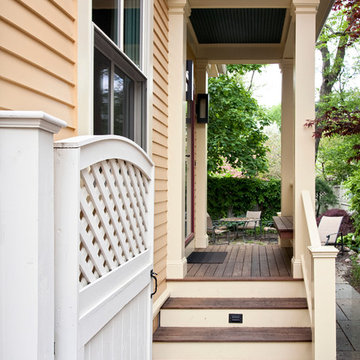
Exterior side porch with dual stair access from driveway entryway and to back patio covered with natural stone pavers.
design: Marta Kruszelnicka
photo: Todd Gieg
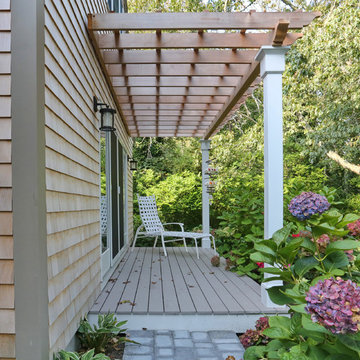
Photo Credits: OnSite Studios
Small traditional side yard verandah in Boston with decking and a pergola.
Small traditional side yard verandah in Boston with decking and a pergola.

ATIID collaborated with these homeowners to curate new furnishings throughout the home while their down-to-the studs, raise-the-roof renovation, designed by Chambers Design, was underway. Pattern and color were everything to the owners, and classic “Americana” colors with a modern twist appear in the formal dining room, great room with gorgeous new screen porch, and the primary bedroom. Custom bedding that marries not-so-traditional checks and florals invites guests into each sumptuously layered bed. Vintage and contemporary area rugs in wool and jute provide color and warmth, grounding each space. Bold wallpapers were introduced in the powder and guest bathrooms, and custom draperies layered with natural fiber roman shades ala Cindy’s Window Fashions inspire the palettes and draw the eye out to the natural beauty beyond. Luxury abounds in each bathroom with gleaming chrome fixtures and classic finishes. A magnetic shade of blue paint envelops the gourmet kitchen and a buttery yellow creates a happy basement laundry room. No detail was overlooked in this stately home - down to the mudroom’s delightful dutch door and hard-wearing brick floor.
Photography by Meagan Larsen Photography

The owner wanted a screened porch sized to accommodate a dining table for 8 and a large soft seating group centered on an outdoor fireplace. The addition was to harmonize with the entry porch and dining bay addition we completed 1-1/2 years ago.
Our solution was to add a pavilion like structure with half round columns applied to structural panels, The panels allow for lateral bracing, screen frame & railing attachment, and space for electrical outlets and fixtures.
Photography by Chris Marshall
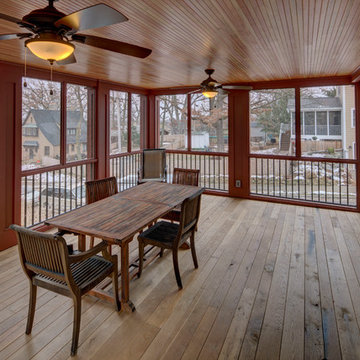
A growing family needed extra space in their 1930 Bungalow. We designed an addition sensitive to the neighborhood and complimentary to the original design that includes a generously sized one car garage, a 350 square foot screen porch and a master suite with walk-in closet and bathroom. The original upstairs bathroom was remodeled simultaneously, creating two new bathrooms. The master bathroom has a curbless shower and glass tile walls that give a contemporary vibe. The screen porch has a fir beadboard ceiling and the floor is random width white oak planks milled from a 120 year-old tree harvested from the building site to make room for the addition.
Skot Weidemann photo
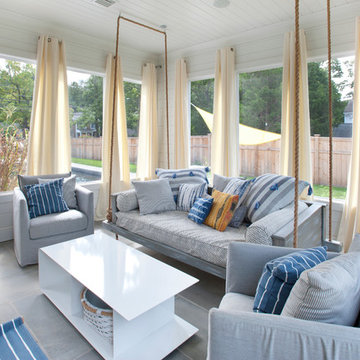
On either side of the fireplace, glass doors lead to the screened-in porch featuring shiplap siding and ceiling, heated flooring and interchangeable glass and screens, and access to the pool area.
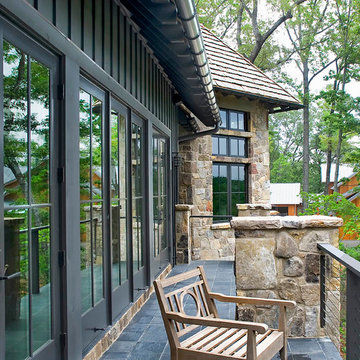
Meechan Architectural Photography
Inspiration for a large traditional side yard verandah in Other with tile and a roof extension.
Inspiration for a large traditional side yard verandah in Other with tile and a roof extension.
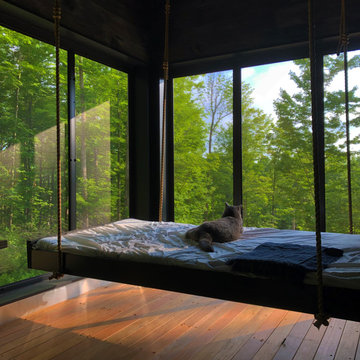
This 26' x9' screened porch is suuronded by nature.
Ippe decking with complete wataer-proofing and drain is installed below. Abundant cross ventilation during summer, keeping the bugs out.
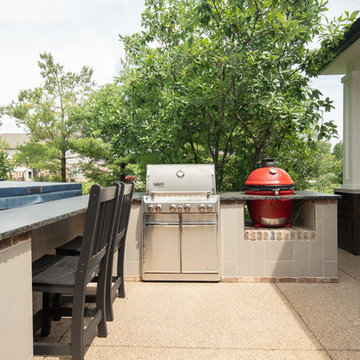
Photo of a mid-sized transitional side yard verandah in Indianapolis with an outdoor kitchen and concrete pavers.
Side Yard Verandah Design Ideas
1