All Railing Materials Side Yard Verandah Design Ideas
Refine by:
Budget
Sort by:Popular Today
1 - 20 of 217 photos
Item 1 of 3

Added a screen porch with deck and steps to ground level using Trex Transcend Composite Decking. Trex Black Signature Aluminum Railing around the perimeter. Spiced Rum color in the screen room and Island Mist color on the deck and steps. Gas fire pit is in screen room along with spruce stained ceiling.
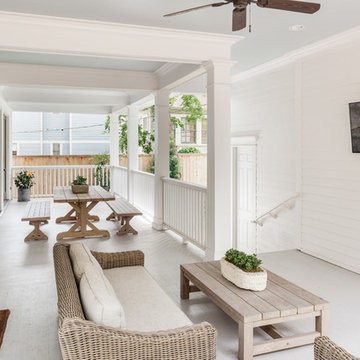
Benjamin Hill Photography
Inspiration for an expansive traditional side yard verandah in Houston with decking, a roof extension and wood railing.
Inspiration for an expansive traditional side yard verandah in Houston with decking, a roof extension and wood railing.

Photo of a country side yard verandah in New York with a roof extension and mixed railing.
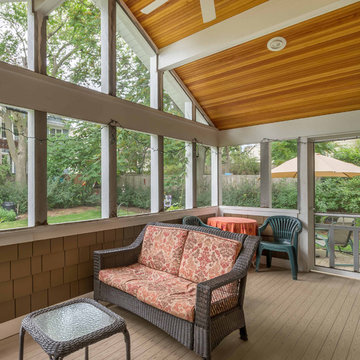
The homeowners needed to repair and replace their old porch, which they loved and used all the time. The best solution was to replace the screened porch entirely, and include a wrap-around open air front porch to increase curb appeal while and adding outdoor seating opportunities at the front of the house. The tongue and groove wood ceiling and exposed wood and brick add warmth and coziness for the owners while enjoying the bug-free view of their beautifully landscaped yard.
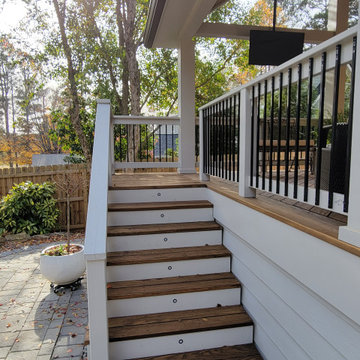
Our Edgewood Covered Porch in Gainesville, GA is meticulously designed for the ultimate blend of style and relaxation regardless of weather.
Design ideas for a mid-sized transitional side yard verandah in Atlanta with with skirting, decking, a roof extension and wood railing.
Design ideas for a mid-sized transitional side yard verandah in Atlanta with with skirting, decking, a roof extension and wood railing.
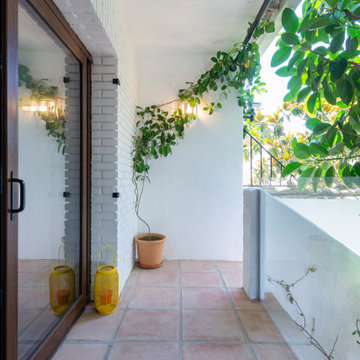
This is an example of a small mediterranean side yard verandah in Malaga with a container garden, tile and glass railing.
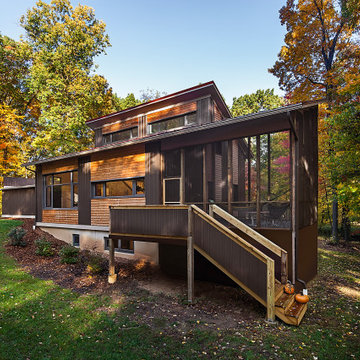
photography by Jeff Garland
Mid-sized modern side yard screened-in verandah in Detroit with decking, a roof extension and wood railing.
Mid-sized modern side yard screened-in verandah in Detroit with decking, a roof extension and wood railing.
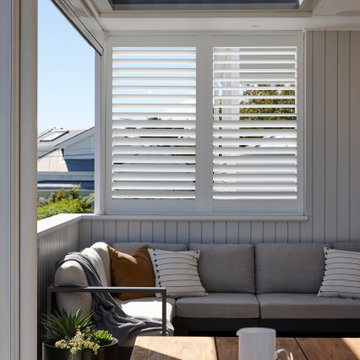
This is an example of a small contemporary side yard screened-in verandah in Auckland with decking, a roof extension and wood railing.
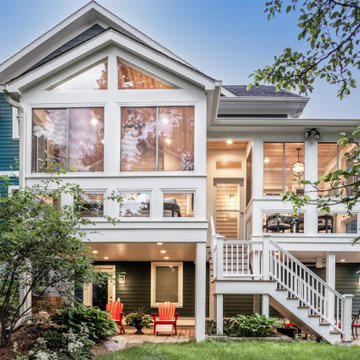
The floating screened porch addition melds perfectly with both the original home's design and the yard's topography. The elevated deck and porch create cozy spaces that are protected the elements and allow the family to enjoy the beautiful surrounding yard. Design and Build by Meadowlark Design Build in Ann Arbor, Michigan. Photography by Sean Carter, Ann Arbor, Mi.
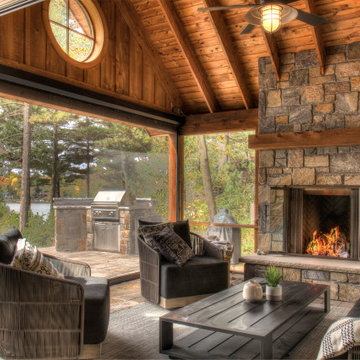
Screened in porch with roll-up screen wall to outdoor grill area. Wood Ceilings and Walls with Round Window accent and Stone Fireplace.
Design ideas for a mid-sized transitional side yard screened-in verandah in Minneapolis with natural stone pavers, a roof extension and wood railing.
Design ideas for a mid-sized transitional side yard screened-in verandah in Minneapolis with natural stone pavers, a roof extension and wood railing.
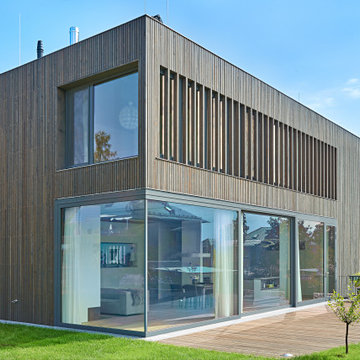
Design ideas for a mid-sized modern side yard verandah in Dresden with with skirting and metal railing.
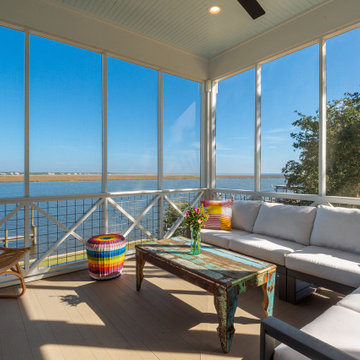
Photo of a large beach style side yard screened-in verandah in New Orleans with decking, a roof extension and mixed railing.
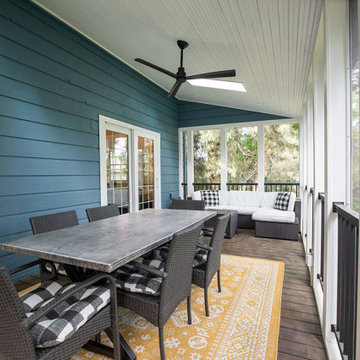
The renovation of the screen porch included the installation of low-maintenance decking, code-compliant railings, new screens, and enhanced lighting features, resulting in a safe, revitalized space that is inviting for people to use throughout the summer.
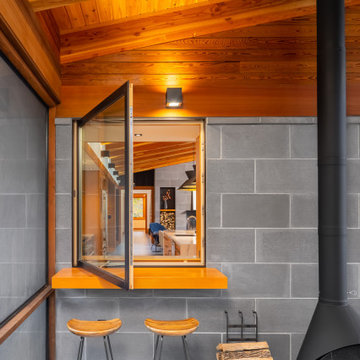
A custom pass-through window from the screened porch to kitchen with a douglas fir bar.
Mid-sized country side yard verandah in Minneapolis with with fireplace, tile, a roof extension and wood railing.
Mid-sized country side yard verandah in Minneapolis with with fireplace, tile, a roof extension and wood railing.
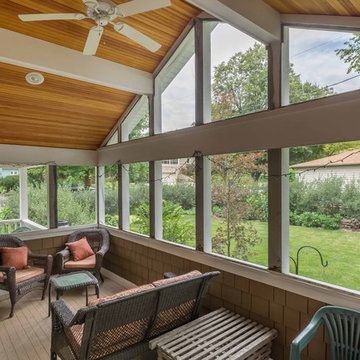
The homeowners needed to repair and replace their old porch, which they loved and used all the time. The best solution was to replace the screened porch entirely, and include a wrap-around open air front porch to increase curb appeal while and adding outdoor seating opportunities at the front of the house. The tongue and groove wood ceiling and exposed wood and brick add warmth and coziness for the owners while enjoying the bug-free view of their beautifully landscaped yard.
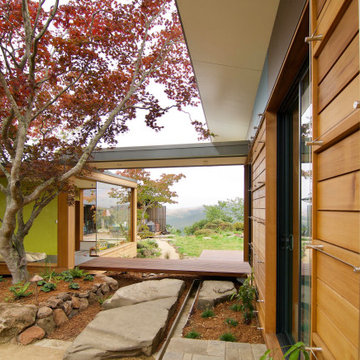
The floating bridge between the "tea room" and sleeping addition serves as a threshold between the intimate side courtyard and the expansive back yards with views 180° views to the East Bay watershed. Flat boulders serve as steps and a rain runnel brings water from the souther half of the home's butterfly roof to the "alpine pond."
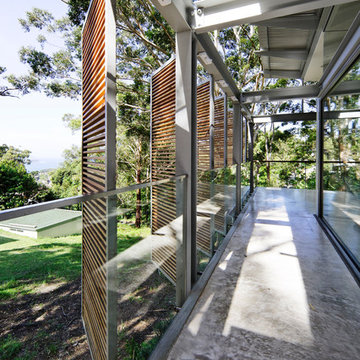
A casual holiday home along the Australian coast. A place where extended family and friends from afar can gather to create new memories. Robust enough for hordes of children, yet with an element of luxury for the adults.
Referencing the unique position between sea and the Australian bush, by means of textures, textiles, materials, colours and smells, to evoke a timeless connection to place, intrinsic to the memories of family holidays.
Avoca Weekender - Avoca Beach House at Avoca Beach
Architecture Saville Isaacs
http://www.architecturesavilleisaacs.com.au/
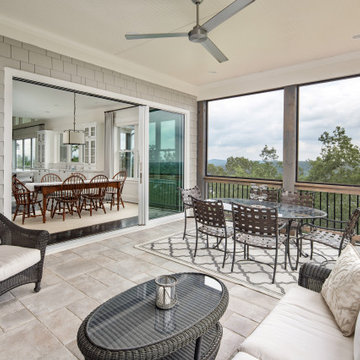
Lovely screened porch for entertaining or enjoying a book. Overlooking Lake Allatoona and the North Georgia Mountains.
Design ideas for a mid-sized traditional side yard screened-in verandah in Atlanta with tile, a roof extension and mixed railing.
Design ideas for a mid-sized traditional side yard screened-in verandah in Atlanta with tile, a roof extension and mixed railing.
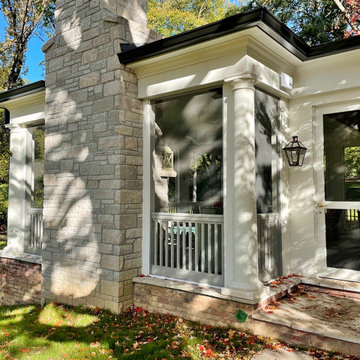
The owner wanted a screened porch sized to accommodate a dining table for 8 and a large soft seating group centered on an outdoor fireplace. The addition was to harmonize with the entry porch and dining bay addition we completed 1-1/2 years ago.
Our solution was to add a pavilion like structure with half round columns applied to structural panels, The panels allow for lateral bracing, screen frame & railing attachment, and space for electrical outlets and fixtures.
Photography by Chris Marshall
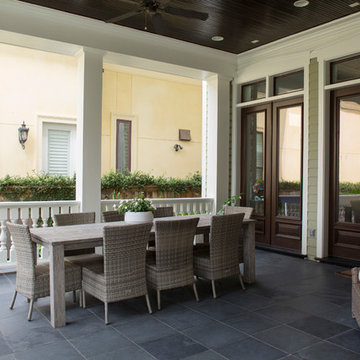
Photographer - www.felixsanchez.com
Expansive traditional side yard verandah in Houston with with columns, natural stone pavers, a roof extension and wood railing.
Expansive traditional side yard verandah in Houston with with columns, natural stone pavers, a roof extension and wood railing.
All Railing Materials Side Yard Verandah Design Ideas
1