Side Yard Verandah Design Ideas with a Roof Extension
Refine by:
Budget
Sort by:Popular Today
1 - 20 of 2,101 photos
Item 1 of 3
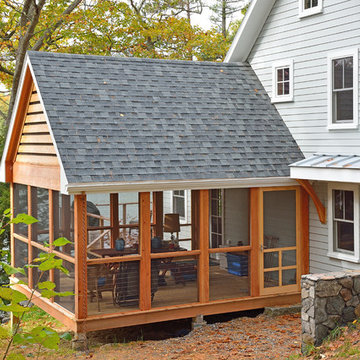
This family can enjoy their water views from both the screened in porch and outside deck, enclosed with stainless steel railings.
Photo of a large traditional side yard screened-in verandah in Portland Maine with a roof extension.
Photo of a large traditional side yard screened-in verandah in Portland Maine with a roof extension.
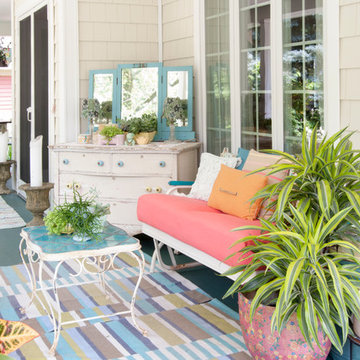
Adrienne DeRosa © 2014 Houzz Inc.
"Its all for the love of junk!" exclaims Jennifer, about the free-spirited way of decorating the home's wrap-around porch. "Because it is all outside I won't spend a lot of money on any of it; I find cheap old junk in the trash or garage sales with cute colors or patterns and make it happen."
Inspired by the colors from the garden, various items are recovered or painted in pastel hues to create a comfortable and engaging place to relax.
"Raymond and I love our outdoor wrap-around porch in the summer. Because I decorate it like a house outdoors it creates the comfort of a southern home with surrounding gardens that are bursting with color and nature and fresh smells everyday. You can't help but want to sit and drink your coffee there in the morning and soak it all in. You smell the Lake Erie breeze and hear the waves crashing; its so serene."
Photo: Adrienne DeRosa © 2014 Houzz
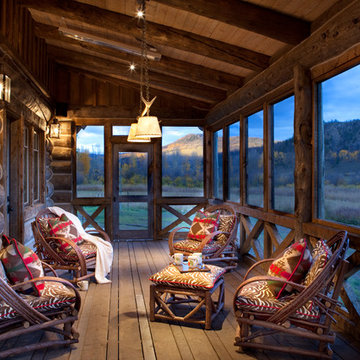
Sited on 35- acres, this rustic cabin was laid out to accommodate the client’s wish for a simple home comprised of 3 connected building forms. The primary form, which includes the entertainment, kitchen, and dining room areas, is built from beetle kill pine harvested on site. The other two forms are sited to take full advantage of spectacular views while providing separation of living and garage spaces. LEED Silver certified.
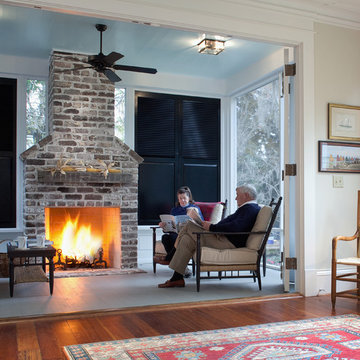
John Mcmanus Photography
Mid-sized traditional side yard screened-in verandah in Atlanta with a roof extension and decking.
Mid-sized traditional side yard screened-in verandah in Atlanta with a roof extension and decking.
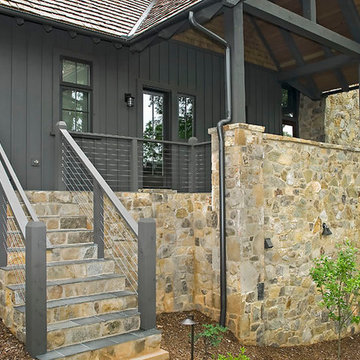
Meechan Architectural Photography
Design ideas for a large traditional side yard verandah in Other with a roof extension.
Design ideas for a large traditional side yard verandah in Other with a roof extension.
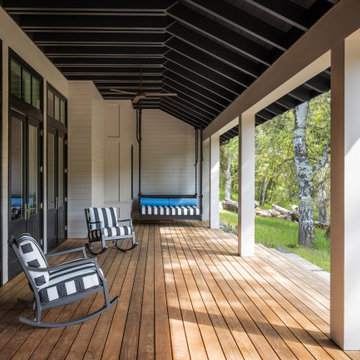
Photography Copyright Blake Thompson Photography
Inspiration for a large transitional side yard verandah in San Francisco with with columns, decking and a roof extension.
Inspiration for a large transitional side yard verandah in San Francisco with with columns, decking and a roof extension.
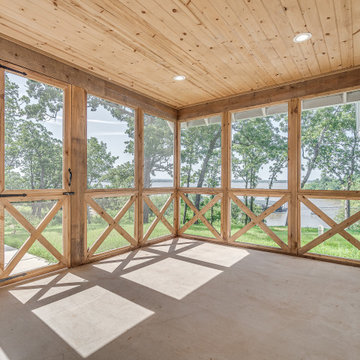
Screened in porch on a modern farmhouse featuring a lake view.
Large country side yard screened-in verandah with concrete slab and a roof extension.
Large country side yard screened-in verandah with concrete slab and a roof extension.
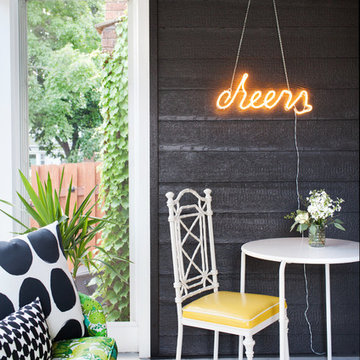
Photo of an eclectic side yard verandah in Minneapolis with concrete slab and a roof extension.
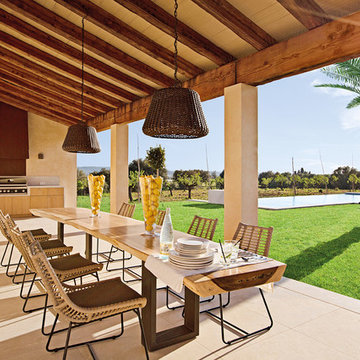
Inspiration for a large mediterranean side yard verandah in Palma de Mallorca with a roof extension.
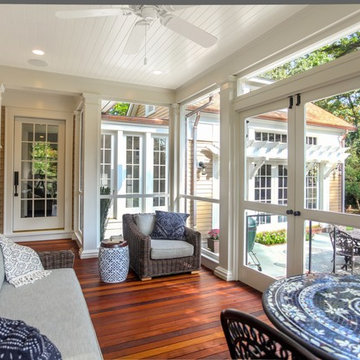
View of the porch looking towards the new family room. The door leads into the mudroom.
Photography: Marc Anthony Photography
Inspiration for a mid-sized arts and crafts side yard screened-in verandah in DC Metro with decking and a roof extension.
Inspiration for a mid-sized arts and crafts side yard screened-in verandah in DC Metro with decking and a roof extension.
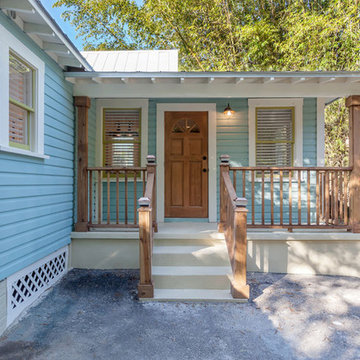
David Sibbitt from Sibbitt-Wernert
Design ideas for a small arts and crafts side yard verandah in Tampa with concrete slab and a roof extension.
Design ideas for a small arts and crafts side yard verandah in Tampa with concrete slab and a roof extension.
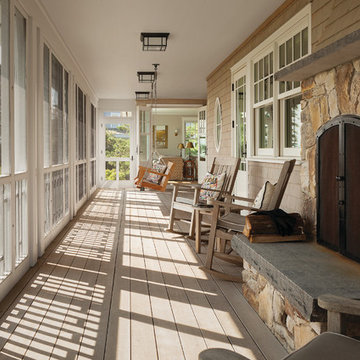
Architect: Russ Tyson, Whitten Architects
Photography By: Trent Bell Photography
“Excellent expression of shingle style as found in southern Maine. Exciting without being at all overwrought or bombastic.”
This shingle-style cottage in a small coastal village provides its owners a cherished spot on Maine’s rocky coastline. This home adapts to its immediate surroundings and responds to views, while keeping solar orientation in mind. Sited one block east of a home the owners had summered in for years, the new house conveys a commanding 180-degree view of the ocean and surrounding natural beauty, while providing the sense that the home had always been there. Marvin Ultimate Double Hung Windows stayed in line with the traditional character of the home, while also complementing the custom French doors in the rear.
The specification of Marvin Window products provided confidence in the prevalent use of traditional double-hung windows on this highly exposed site. The ultimate clad double-hung windows were a perfect fit for the shingle-style character of the home. Marvin also built custom French doors that were a great fit with adjacent double-hung units.
MARVIN PRODUCTS USED:
Integrity Awning Window
Integrity Casement Window
Marvin Special Shape Window
Marvin Ultimate Awning Window
Marvin Ultimate Casement Window
Marvin Ultimate Double Hung Window
Marvin Ultimate Swinging French Door
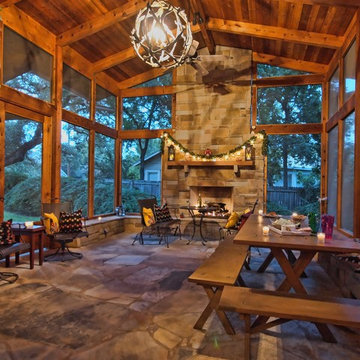
New screened porch added to old Austin home. Outdoor gas fireplace.
Design ideas for a mid-sized country side yard verandah in Austin with a fire feature, natural stone pavers and a roof extension.
Design ideas for a mid-sized country side yard verandah in Austin with a fire feature, natural stone pavers and a roof extension.
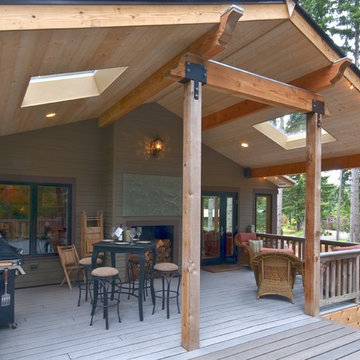
The second level deck was originally much smaller but with the addition of an overhang and an extension of the deck, the clients find more time to spend outside enjoying it.

Screen porch off of the dining room
Photo of a beach style side yard screened-in verandah in Manchester with decking and a roof extension.
Photo of a beach style side yard screened-in verandah in Manchester with decking and a roof extension.
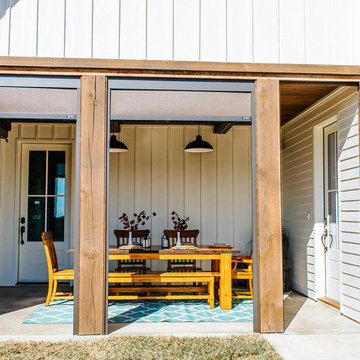
Snap Chic Photography
Photo of a large country side yard screened-in verandah in Austin with concrete slab and a roof extension.
Photo of a large country side yard screened-in verandah in Austin with concrete slab and a roof extension.
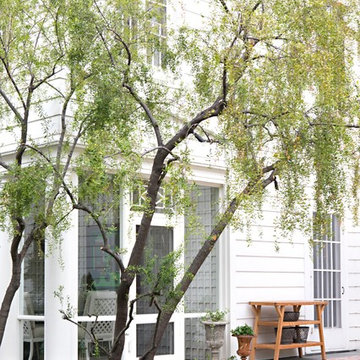
Karyn R. Millet
This is an example of a traditional side yard screened-in verandah with a roof extension.
This is an example of a traditional side yard screened-in verandah with a roof extension.
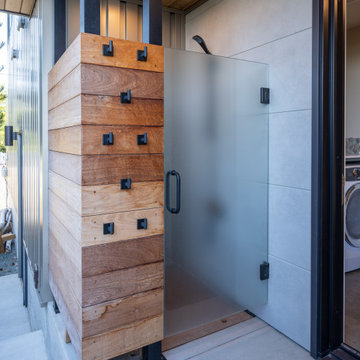
Outdoor shower.
Inspiration for a mid-sized side yard verandah in Seattle with concrete slab and a roof extension.
Inspiration for a mid-sized side yard verandah in Seattle with concrete slab and a roof extension.
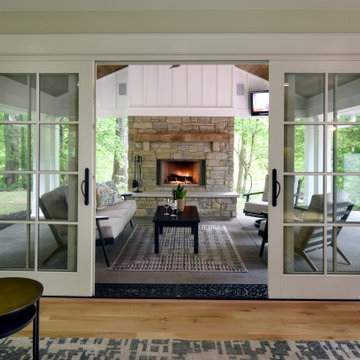
These large glass doors help to connect the indoors with the outdoors. The focal point is this beautiful stone fireplace!
Photo of a mid-sized transitional side yard verandah in Columbus with with fireplace, concrete slab and a roof extension.
Photo of a mid-sized transitional side yard verandah in Columbus with with fireplace, concrete slab and a roof extension.
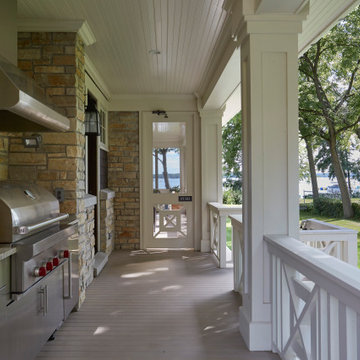
A generously sized side porch features a built-in grill with refrigeration.
Large arts and crafts side yard verandah in Chicago with an outdoor kitchen and a roof extension.
Large arts and crafts side yard verandah in Chicago with an outdoor kitchen and a roof extension.
Side Yard Verandah Design Ideas with a Roof Extension
1