Side Yard Verandah Design Ideas with an Outdoor Kitchen
Refine by:
Budget
Sort by:Popular Today
1 - 20 of 116 photos
Item 1 of 3
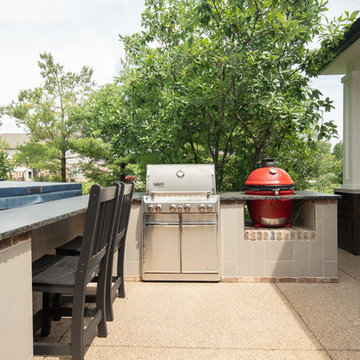
Photo of a mid-sized transitional side yard verandah in Indianapolis with an outdoor kitchen and concrete pavers.
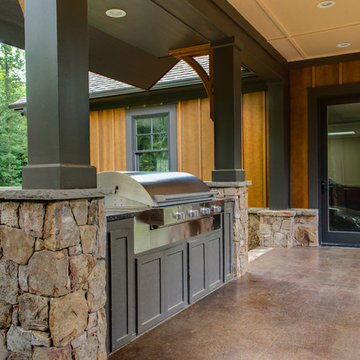
Mark Hoyle
Design ideas for a mid-sized country side yard verandah in Other with an outdoor kitchen, concrete slab and a roof extension.
Design ideas for a mid-sized country side yard verandah in Other with an outdoor kitchen, concrete slab and a roof extension.
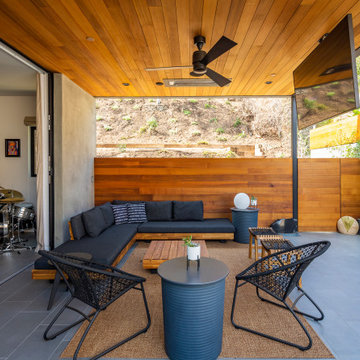
Design ideas for a mid-sized modern side yard verandah in Los Angeles with an outdoor kitchen, tile and a roof extension.
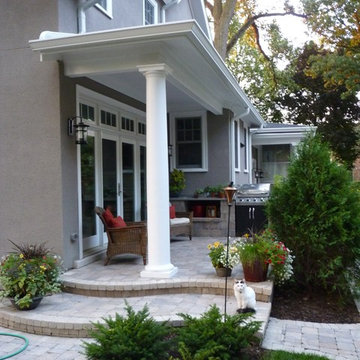
The side porch provides protection from the elements while maintaining an appropriate scale and seamless transition to the horizontal extension of the kitchen.
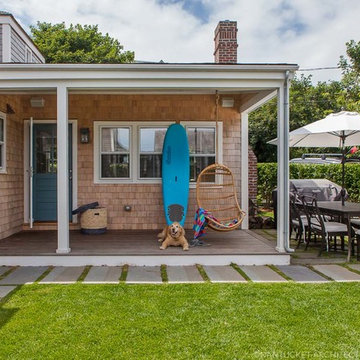
Nantucket Architectural Photography
Design ideas for a mid-sized beach style side yard verandah in Boston with an outdoor kitchen, decking and a roof extension.
Design ideas for a mid-sized beach style side yard verandah in Boston with an outdoor kitchen, decking and a roof extension.
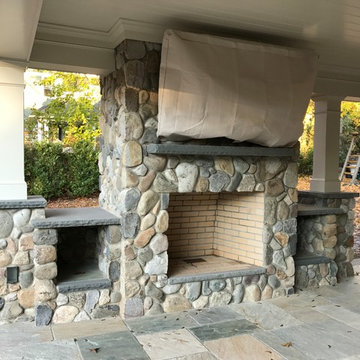
Design ideas for a large traditional side yard verandah in New York with an outdoor kitchen, tile and a roof extension.
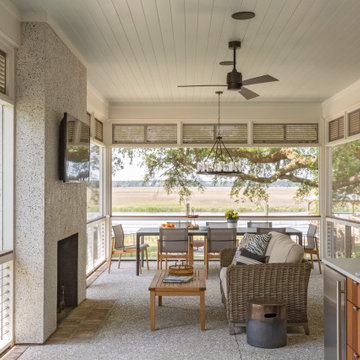
This is an example of a beach style side yard verandah in Charleston with an outdoor kitchen and a roof extension.
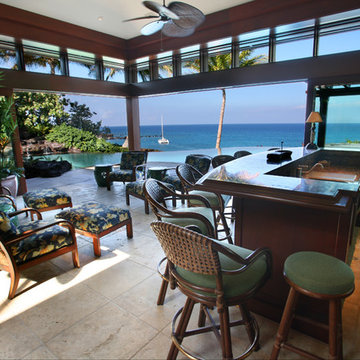
Threesixtyimages
Expansive modern side yard verandah in Hawaii with an outdoor kitchen, natural stone pavers and a roof extension.
Expansive modern side yard verandah in Hawaii with an outdoor kitchen, natural stone pavers and a roof extension.
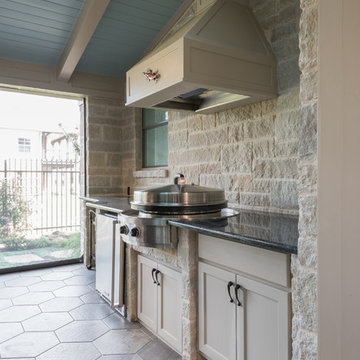
Photo of a large traditional side yard verandah in Dallas with an outdoor kitchen, stamped concrete and a roof extension.
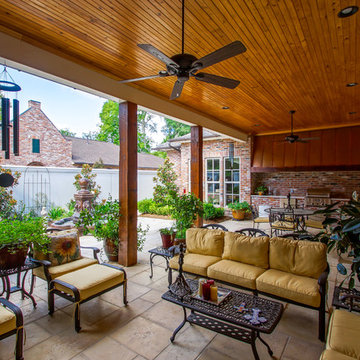
Snap-Shot Photography, LLC
Mid-sized transitional side yard verandah in New Orleans with an outdoor kitchen, concrete pavers and a roof extension.
Mid-sized transitional side yard verandah in New Orleans with an outdoor kitchen, concrete pavers and a roof extension.
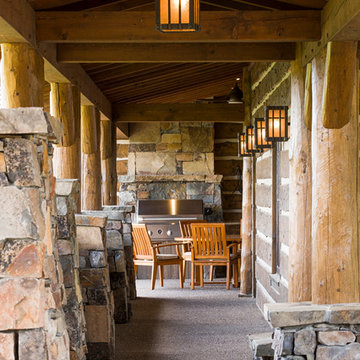
Rocky Mountain Log Homes
Design ideas for a mid-sized country side yard verandah in Other with an outdoor kitchen, concrete pavers and a roof extension.
Design ideas for a mid-sized country side yard verandah in Other with an outdoor kitchen, concrete pavers and a roof extension.
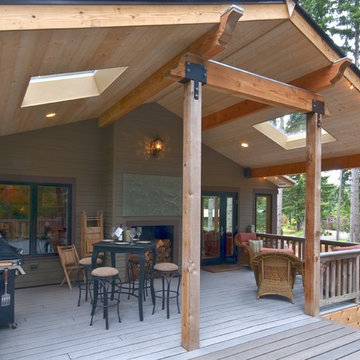
The second level deck was originally much smaller but with the addition of an overhang and an extension of the deck, the clients find more time to spend outside enjoying it.
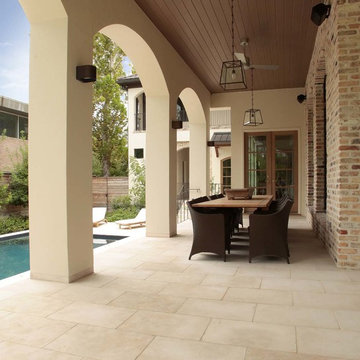
Mike Ortega
This is an example of a large transitional side yard verandah in Houston with an outdoor kitchen, natural stone pavers and a roof extension.
This is an example of a large transitional side yard verandah in Houston with an outdoor kitchen, natural stone pavers and a roof extension.
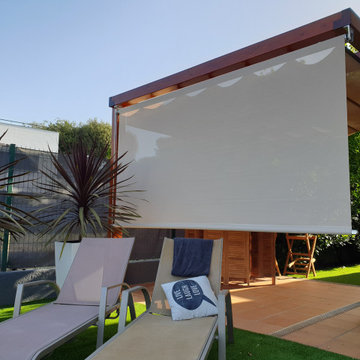
Jardín La Roca del Vallès
Espectacular jardín en la Roca del Vallès (Césped artificial, pérgola, toldo, cortina lateral y puerta de jardín)
En esta espectacular casa situada la población de Santa Agnes de Malanyanes que pertenece al municipio de La Roca del Vallès y muy cercana a la "Roca Village Outlet", se han llevado a cabo diferentes actuaciones que detallamos a continuación.
1. Césped artificial Royal Grass: Hemos cambiado todo el césped natural por césped artificial utilizando la marca que distribuimos, la holandesa Royal Grass y el mejor modelo de césped que existe para uso residencial, el modelo "Deluxe Mint".
2. Pérgola de madera sección cuadrada: Construcción e instalación de una pérgola de tamaño 3,2m x 3,8m, con un soporte de acero para evitar la colocación de dos pilares.
3. Toldo y cortina lateral: En la pérgola se ha instalado un toldo de ondas y una cortina lateral, todo con guías y fabricado con tejido "screen".
4. Puerta jardín: De madera y de hierro para delimitar espacios del jardín cuando se tiene animales o pequeños para la casa.
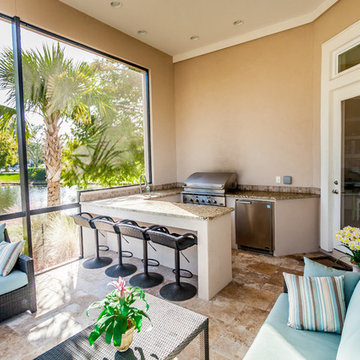
Built by:
J.A. Long, Inc
Design Builders
Photo of a large traditional side yard verandah in Jacksonville with an outdoor kitchen, tile and a roof extension.
Photo of a large traditional side yard verandah in Jacksonville with an outdoor kitchen, tile and a roof extension.
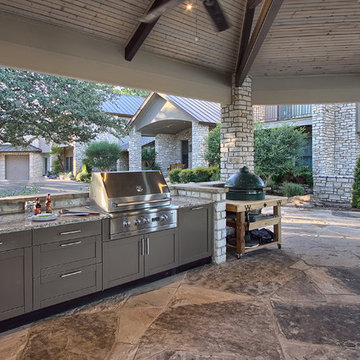
Cabinets: Danver Powder Coated; key West Style; Sudan Brown
Countertops: Granite; Santa Cecilia; flat polish; 3cm
Grill: Viking 36" 5 Series; stainless steel
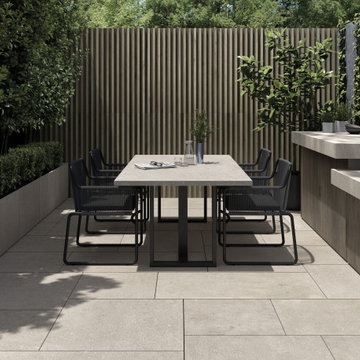
Outdoor tiles with stone look.
Collections: Le Reverse - Dune
Photo of a modern side yard verandah with an outdoor kitchen and tile.
Photo of a modern side yard verandah with an outdoor kitchen and tile.
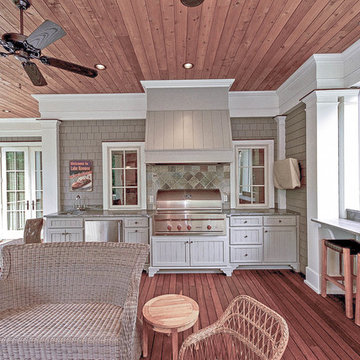
Screen Porch with retractable screens. The outdoor kitchen features 2 pass-through windows to & from the Kitchen. There's a bar counter, sitting area and an outdoor fireplace all overlooking the lake.
Design & photography by:
Kevin Rosser & Associates, Inc.
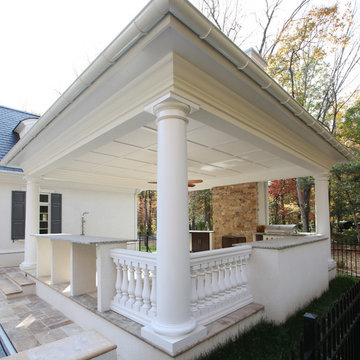
This custom outdoor kitchen sits cozily underneath the expansive gazebo overlooking the limestone deck and pool. The flat coffered ceiling and perimeter molding detail gives depth and character to this outdoor living space. Tom Grimes Photography
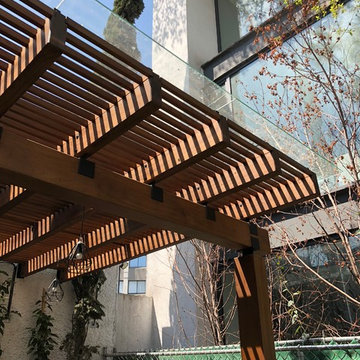
Arq. Eduardo De León V
This is an example of a mid-sized contemporary side yard verandah in Mexico City with an outdoor kitchen, decking and a pergola.
This is an example of a mid-sized contemporary side yard verandah in Mexico City with an outdoor kitchen, decking and a pergola.
Side Yard Verandah Design Ideas with an Outdoor Kitchen
1