Single-wall and L-shaped Home Bar Design Ideas
Refine by:
Budget
Sort by:Popular Today
21 - 40 of 17,436 photos
Item 1 of 3
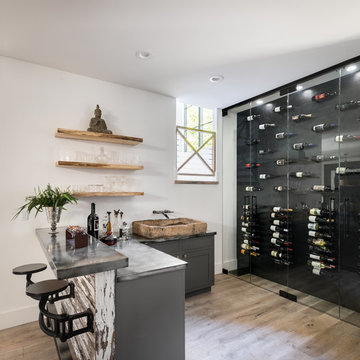
Mixing both wine racking styles and textures, this climate-controlled wine room holds 96 bottles in a wet bar area just off the kitchen. Total artistic style.
David Lauer Photography
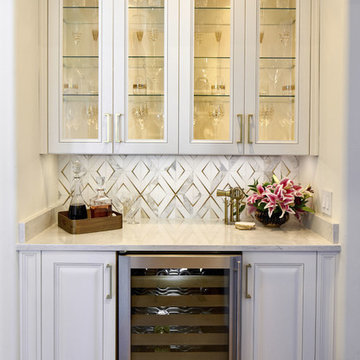
Butler's pantry cabinets in Sherwin Williams SW 7005 "Pure White". Photo by Matthew Niemann
Traditional single-wall home bar in Austin with no sink, glass-front cabinets, white cabinets, multi-coloured splashback and white benchtop.
Traditional single-wall home bar in Austin with no sink, glass-front cabinets, white cabinets, multi-coloured splashback and white benchtop.
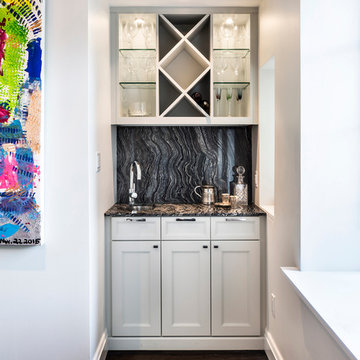
Design ideas for a small transitional single-wall wet bar in New York with shaker cabinets, white cabinets, dark hardwood floors, an undermount sink, granite benchtops, black splashback and stone slab splashback.
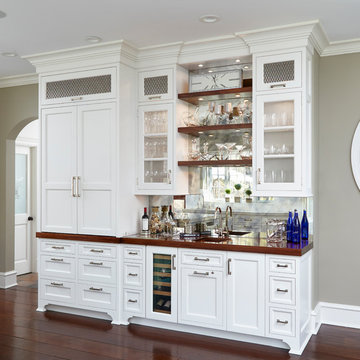
Here is an example of DEANE Inc’s custom cabinetry in this fresh and beautiful bar layout. Perfect for entertaining, this new look provides easy access with both opened and closed shelving as well as a wine cooler and sink perfect for having guests.
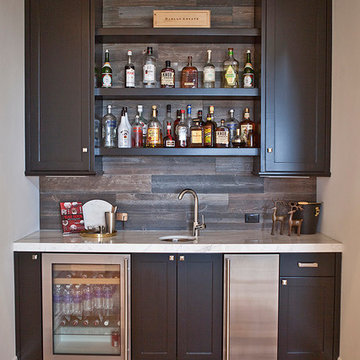
Kristen Vincent Photography
This is an example of a mid-sized transitional single-wall wet bar in San Diego with an undermount sink, shaker cabinets, black cabinets, marble benchtops, brown splashback, ceramic splashback and light hardwood floors.
This is an example of a mid-sized transitional single-wall wet bar in San Diego with an undermount sink, shaker cabinets, black cabinets, marble benchtops, brown splashback, ceramic splashback and light hardwood floors.

This cozy coffee bar is nestled in a beautiful drywall arched nook creating a quaint moment to be enjoyed every morning. The custom white oak cabinets are faced with reeded millwork for that fine detail that makes the bar feel elevated and special. Beautiful marble with a mitered edge pairs nicely with the white oak natural finish. The new faucet from Kohler and Studio McGee was used for the bar sink faucet. This light bright feel is perfect to set that morning scene.
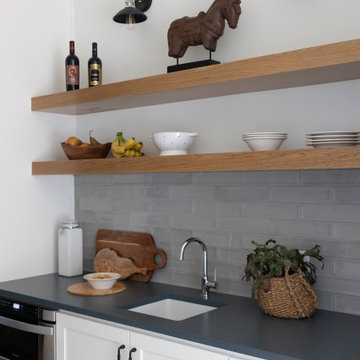
Photo of a country single-wall wet bar in Austin with an undermount sink, shaker cabinets, white cabinets, quartz benchtops, grey splashback and black benchtop.
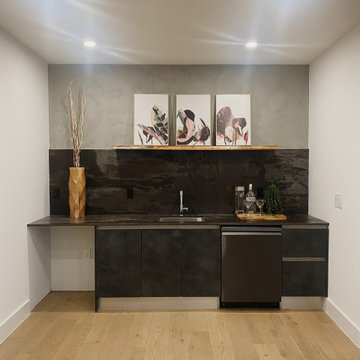
Design ideas for a mid-sized contemporary single-wall wet bar in DC Metro with an undermount sink, flat-panel cabinets, black cabinets, black splashback, light hardwood floors, brown floor and black benchtop.
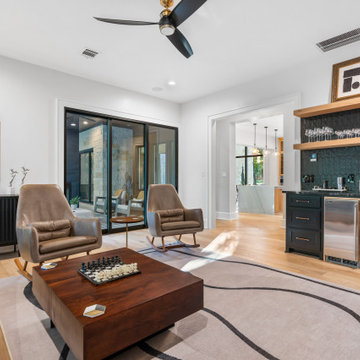
The wet bar is located in the den.
Photo of a mid-sized contemporary single-wall wet bar in Houston with an undermount sink, flat-panel cabinets, grey cabinets, granite benchtops, black splashback, porcelain splashback, medium hardwood floors and black benchtop.
Photo of a mid-sized contemporary single-wall wet bar in Houston with an undermount sink, flat-panel cabinets, grey cabinets, granite benchtops, black splashback, porcelain splashback, medium hardwood floors and black benchtop.
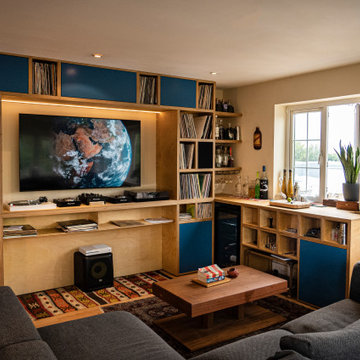
Photo of a mid-sized l-shaped wet bar in London with flat-panel cabinets, light wood cabinets, solid surface benchtops and brown benchtop.
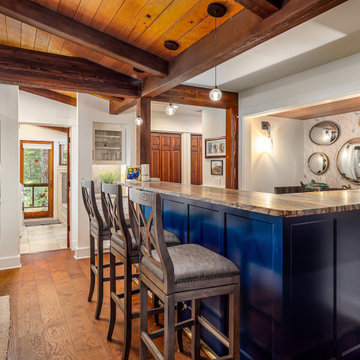
Custom luxury bar featuring exposed wood beam ceiling and blue island
This is an example of a mid-sized country l-shaped seated home bar in Other with recessed-panel cabinets, white cabinets, quartzite benchtops, vinyl floors, brown floor and brown benchtop.
This is an example of a mid-sized country l-shaped seated home bar in Other with recessed-panel cabinets, white cabinets, quartzite benchtops, vinyl floors, brown floor and brown benchtop.

Large beach style single-wall wet bar in Other with a drop-in sink, shaker cabinets, white cabinets, quartz benchtops, white splashback, shiplap splashback, light hardwood floors, brown floor and white benchtop.

Contemporary l-shaped wet bar in Denver with an undermount sink, flat-panel cabinets, dark wood cabinets, quartz benchtops, grey splashback, stone tile splashback, light hardwood floors and grey benchtop.

This beverage center is located adjacent to the kitchen and joint living area composed of greys, whites and blue accents. Our main focus was to create a space that would grab people’s attention, and be a feature of the kitchen. The cabinet color is a rich blue (amalfi) that creates a moody, elegant, and sleek atmosphere for the perfect cocktail hour.
This client is one who is not afraid to add sparkle, use fun patterns, and design with bold colors. For that added fun design we utilized glass Vihara tile in a iridescent finish along the back wall and behind the floating shelves. The cabinets with glass doors also have a wood mullion for an added accent. This gave our client a space to feature his beautiful collection of specialty glassware. The quilted hardware in a polished chrome finish adds that extra sparkle element to the design. This design maximizes storage space with a lazy susan in the corner, and pull-out cabinet organizers for beverages, spirits, and utensils.

Photos by Jean Bai.
Photo of a mid-sized transitional single-wall home bar in San Francisco with shaker cabinets, blue cabinets, quartz benchtops, white splashback, ceramic splashback, dark hardwood floors and white benchtop.
Photo of a mid-sized transitional single-wall home bar in San Francisco with shaker cabinets, blue cabinets, quartz benchtops, white splashback, ceramic splashback, dark hardwood floors and white benchtop.
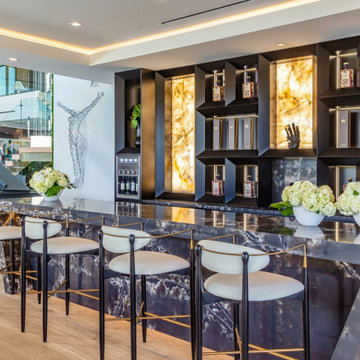
Bundy Drive Brentwood, Los Angeles modern home luxury piano bar. Photo by Simon Berlyn.
This is an example of a large modern single-wall seated home bar in Los Angeles with open cabinets, marble benchtops, multi-coloured splashback, stone tile splashback, beige floor and black benchtop.
This is an example of a large modern single-wall seated home bar in Los Angeles with open cabinets, marble benchtops, multi-coloured splashback, stone tile splashback, beige floor and black benchtop.

This new home was built on an old lot in Dallas, TX in the Preston Hollow neighborhood. The new home is a little over 5,600 sq.ft. and features an expansive great room and a professional chef’s kitchen. This 100% brick exterior home was built with full-foam encapsulation for maximum energy performance. There is an immaculate courtyard enclosed by a 9' brick wall keeping their spool (spa/pool) private. Electric infrared radiant patio heaters and patio fans and of course a fireplace keep the courtyard comfortable no matter what time of year. A custom king and a half bed was built with steps at the end of the bed, making it easy for their dog Roxy, to get up on the bed. There are electrical outlets in the back of the bathroom drawers and a TV mounted on the wall behind the tub for convenience. The bathroom also has a steam shower with a digital thermostatic valve. The kitchen has two of everything, as it should, being a commercial chef's kitchen! The stainless vent hood, flanked by floating wooden shelves, draws your eyes to the center of this immaculate kitchen full of Bluestar Commercial appliances. There is also a wall oven with a warming drawer, a brick pizza oven, and an indoor churrasco grill. There are two refrigerators, one on either end of the expansive kitchen wall, making everything convenient. There are two islands; one with casual dining bar stools, as well as a built-in dining table and another for prepping food. At the top of the stairs is a good size landing for storage and family photos. There are two bedrooms, each with its own bathroom, as well as a movie room. What makes this home so special is the Casita! It has its own entrance off the common breezeway to the main house and courtyard. There is a full kitchen, a living area, an ADA compliant full bath, and a comfortable king bedroom. It’s perfect for friends staying the weekend or in-laws staying for a month.
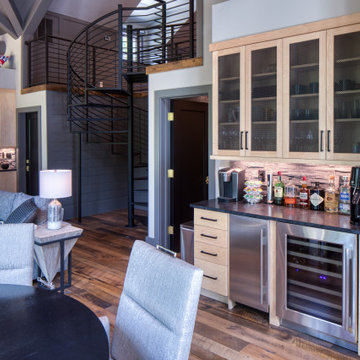
Photo of a mid-sized contemporary single-wall home bar in Other with no sink, flat-panel cabinets, light wood cabinets, grey splashback, medium hardwood floors, brown floor and black benchtop.
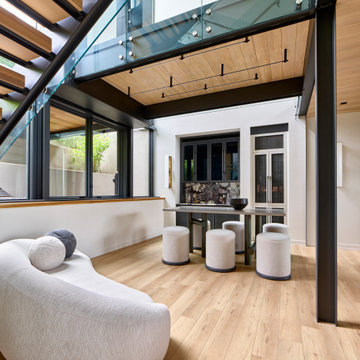
The basement features a modern home bar and additional seating. Deep window wells and openings to above bring in lots of natural light.
Photography (c) Jeffrey Totaro, 2021

Design ideas for a small beach style single-wall wet bar in San Diego with an undermount sink, shaker cabinets, blue cabinets, quartz benchtops, white splashback, timber splashback, vinyl floors, beige floor and white benchtop.
Single-wall and L-shaped Home Bar Design Ideas
2