Single-wall and L-shaped Home Bar Design Ideas
Refine by:
Budget
Sort by:Popular Today
41 - 60 of 17,436 photos
Item 1 of 3
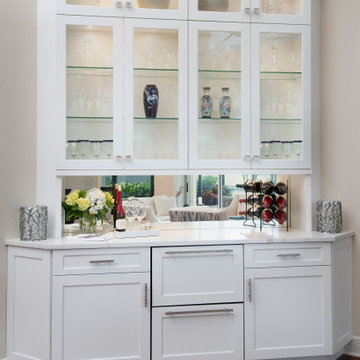
New white Dura Supreme Highland Panel Plus cabinets were topped with beautiful Calacatta Laza Quartz – with its dramatic movement, milky white background, and soft brown veining. The clients chose a traditional clear mirror backsplash in lieu of tile that matched the dry bar and selected stunning Duverre cabinet hardware in satin nickel, which provided a silvery muted finish and coordinated well with the white cabinets.

Builder: Michels Homes
Interior Design: Talla Skogmo Interior Design
Cabinetry Design: Megan at Michels Homes
Photography: Scott Amundson Photography
Inspiration for a small beach style single-wall home bar in Minneapolis with recessed-panel cabinets, medium wood cabinets, wood benchtops, brown splashback, timber splashback, medium hardwood floors, brown floor and brown benchtop.
Inspiration for a small beach style single-wall home bar in Minneapolis with recessed-panel cabinets, medium wood cabinets, wood benchtops, brown splashback, timber splashback, medium hardwood floors, brown floor and brown benchtop.

This beautiful bar cabinet with burnt oak adjustable shelves is part of our Loft Shelving System. Our Loft posts in blackened gunmetal and fully machined brass fittings in our buffed brass finish mount from the top of our cabinet and tie back to the wall to support 8 shelves. Amuneal’s proprietary machined hardware clamps onto the posts so that the shelves can be easily adjusted at any time. The burnt oak shelves are milled in house from solid white oak to a thickness of 1.5” before being hand-finished using the traditional Shou Sugi Ban process of burning the wood. Once completed, the shelves are sealed with a protective coating that keeps that burnt finish from rubbing off. The combination of blackened steel posts, machined and patinated brass hardware and the charred oak shelves make this a stunning and sculptural shelving option for any space. Integrated bronze bottle stops and wine glass holders add detail and purpose. The lower portion of this bar system is a tall credenza in one of Amuneal’s new finishes, cerused chestnut. The credenza storage highlights the system’s flexibility with drawers, cabinets and glass fronted doors, all with Amuneal fully machined and full width drawer pulls. Behind the glass doors, are a series of pull-out wine trays, carved from solid oak, allowing both display and storage in this unit. This unit is fabricated in our Philadelphia-based furniture studio and can be customized with different metal and wood finishes as well as different shelf widths, sizes and configurations.

Wetbar featuring gold sink and faucet; white countertop and floating shelves; white sinkbase and wine cooler with custom cabinet door
Photo of a small beach style single-wall wet bar in Jacksonville with an undermount sink, flat-panel cabinets, white cabinets, quartzite benchtops, green splashback, brown floor and white benchtop.
Photo of a small beach style single-wall wet bar in Jacksonville with an undermount sink, flat-panel cabinets, white cabinets, quartzite benchtops, green splashback, brown floor and white benchtop.

Home bar with wine cubbies, bottle storage and metal wire cabinet doors.
Photo of a small transitional single-wall home bar in Portland with no sink, recessed-panel cabinets, grey cabinets, granite benchtops, grey splashback, porcelain splashback, dark hardwood floors and grey benchtop.
Photo of a small transitional single-wall home bar in Portland with no sink, recessed-panel cabinets, grey cabinets, granite benchtops, grey splashback, porcelain splashback, dark hardwood floors and grey benchtop.

Inspiration for a mid-sized transitional l-shaped wet bar in Houston with an undermount sink, beaded inset cabinets, blue cabinets, granite benchtops, multi-coloured splashback, glass tile splashback, carpet, multi-coloured floor and grey benchtop.

Design ideas for a beach style single-wall wet bar in Boston with white cabinets, marble benchtops, white splashback, shiplap splashback, medium hardwood floors, brown floor and white benchtop.
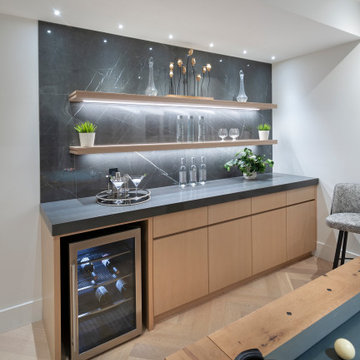
Mid-sized contemporary single-wall wet bar in Vancouver with flat-panel cabinets, light wood cabinets, marble benchtops, black splashback, marble splashback, light hardwood floors and black benchtop.

Mid-sized beach style single-wall wet bar in New York with an undermount sink, shaker cabinets, blue cabinets, quartz benchtops, grey splashback, porcelain splashback, light hardwood floors, brown floor and white benchtop.
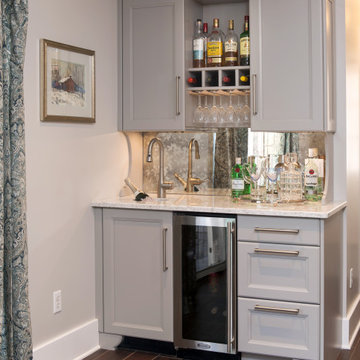
"In this fun kitchen renovation project, Andrea Langford was contacted by a repeat customer to turn an out of date kitchen into a modern, open kitchen that was perfect for entertaining guests.
In the new kitchen design the worn out laminate cabinets and soffits were replaced with larger cabinets that went up to the ceiling. This gave the room a larger feel, while also providing more storage space. Rutt handcrafted cabinets were finished in white and grey to give the kitchen a unique look. A new elegant quartz counter-top and marble mosaic back splash completed the kitchen transformation.
The idea behind this kitchen redesign was to give the space a more modern feel, while still complimenting the traditional features found in the rest of the colonial style home. For this reason, Andrea selected transitional style doors for the custom cabinetry. These doors featured a style and rail design that paid homage to the traditional nature of the house. Contemporary stainless steel hardware and light fixtures gave the space the tasteful modern twist the clients had envisioned. For the floor, large porcelain faux-wood tiles were used to provide a low-maintenance and modern alternative to traditional wood floors. The dark brown hue of the tiles complimented the grey and white tones of the kitchen and were perfect for warming up the space.
In the bar area, custom wine racks and a wine cooler were installed to make storing wine and wine glasses a breeze. A cute small round 9” stainless steel under mount sink gives a perfect spot to keep champagne on ice while entertaining guests. The new design also created a small desk space by the pantry door that provides a functional space to charge mobile devices and store the home phone and other miscellaneous items." - Andrea Langford Designs

Blue and gold finishes with marble counter tops, featuring a wine cooler and rack.
Design ideas for a mid-sized transitional single-wall home bar in Houston with no sink, recessed-panel cabinets, blue cabinets, marble benchtops, grey splashback, marble splashback, dark hardwood floors, grey benchtop and brown floor.
Design ideas for a mid-sized transitional single-wall home bar in Houston with no sink, recessed-panel cabinets, blue cabinets, marble benchtops, grey splashback, marble splashback, dark hardwood floors, grey benchtop and brown floor.
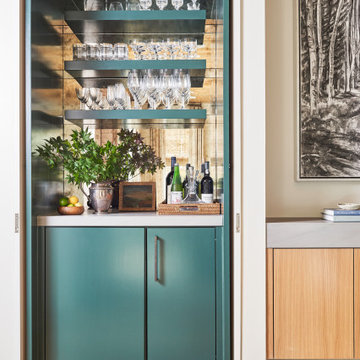
Contemporary single-wall home bar in Dallas with flat-panel cabinets, green cabinets, mirror splashback, medium hardwood floors, brown floor and white benchtop.
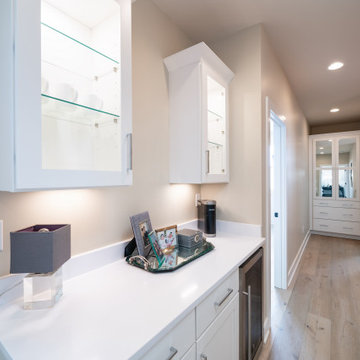
Dry Bar in upstairs hallway
This is an example of a contemporary single-wall home bar in Louisville with no sink, recessed-panel cabinets, white cabinets, solid surface benchtops, light hardwood floors, brown floor and white benchtop.
This is an example of a contemporary single-wall home bar in Louisville with no sink, recessed-panel cabinets, white cabinets, solid surface benchtops, light hardwood floors, brown floor and white benchtop.
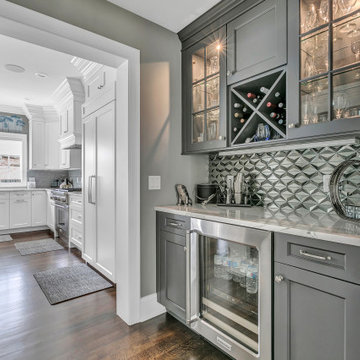
Transitional single-wall home bar in New York with no sink, recessed-panel cabinets, grey cabinets, marble benchtops, grey splashback, marble floors, brown floor and grey benchtop.
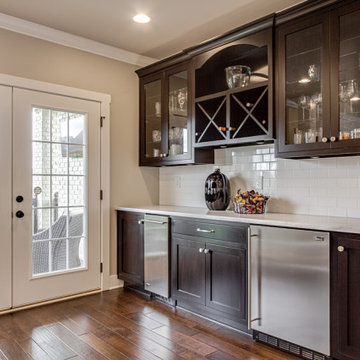
Transitional single-wall home bar in Louisville with recessed-panel cabinets, dark wood cabinets, marble benchtops, white splashback, subway tile splashback, medium hardwood floors, brown floor and white benchtop.
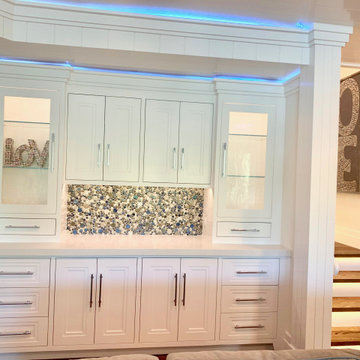
Custom-designed contemporary home bar glass cabinets, white crown molding with indirect lighting, staircase lighting and custom tile in Lake Arrowhead, California.
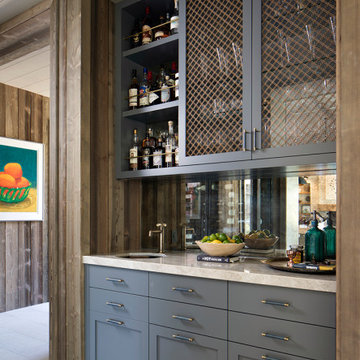
Inspiration for a country single-wall wet bar in San Francisco with an undermount sink, shaker cabinets, grey cabinets, mirror splashback, grey floor and beige benchtop.
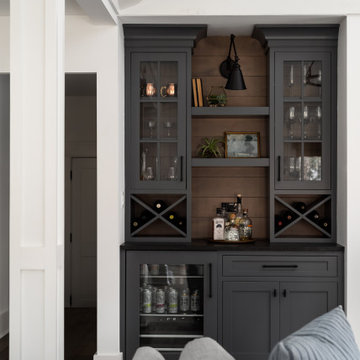
Photo of a country single-wall home bar in Chicago with no sink, glass-front cabinets, grey cabinets, brown splashback, timber splashback, dark hardwood floors, brown floor and black benchtop.
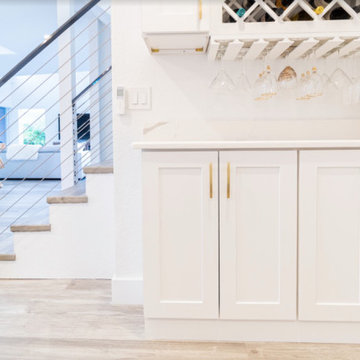
Our Tampa studio designed this beautiful riverside home to evoke the calm and open charm of the river. We gave a soothing palette and added soft and cozy furnishings to create an atmosphere of warmth and comfort. We also added plenty of plants and organic decor to mimic the beauty of the nature outside.
---
Project designed by interior design studio Home Frosting. They serve the entire Tampa Bay area including South Tampa, Clearwater, Belleair, and St. Petersburg.
For more about Home Frosting, see here: https://homefrosting.com/
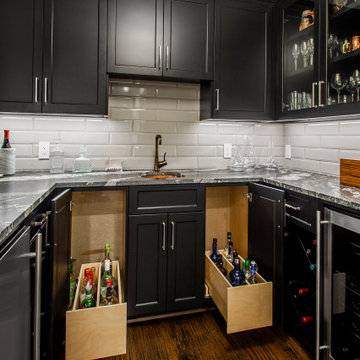
Our clients were living in a Northwood Hills home in Dallas that was built in 1968. Some updates had been done but none really to the main living areas in the front of the house. They love to entertain and do so frequently but the layout of their house wasn’t very functional. There was a galley kitchen, which was mostly shut off to the rest of the home. They were not using the formal living and dining room in front of your house, so they wanted to see how this space could be better utilized. They wanted to create a more open and updated kitchen space that fits their lifestyle. One idea was to turn part of this space into an office, utilizing the bay window with the view out of the front of the house. Storage was also a necessity, as they entertain often and need space for storing those items they use for entertaining. They would also like to incorporate a wet bar somewhere!
We demoed the brick and paneling from all of the existing walls and put up drywall. The openings on either side of the fireplace and through the entryway were widened and the kitchen was completely opened up. The fireplace surround is changed to a modern Emser Esplanade Trail tile, versus the chunky rock it was previously. The ceiling was raised and leveled out and the beams were removed throughout the entire area. Beautiful Olympus quartzite countertops were installed throughout the kitchen and butler’s pantry with white Chandler cabinets and Grace 4”x12” Bianco tile backsplash. A large two level island with bar seating for guests was built to create a little separation between the kitchen and dining room. Contrasting black Chandler cabinets were used for the island, as well as for the bar area, all with the same 6” Emtek Alexander pulls. A Blanco low divide metallic gray kitchen sink was placed in the center of the island with a Kohler Bellera kitchen faucet in vibrant stainless. To finish off the look three Iconic Classic Globe Small Pendants in Antiqued Nickel pendant lights were hung above the island. Black Supreme granite countertops with a cool leathered finish were installed in the wet bar, The backsplash is Choice Fawn gloss 4x12” tile, which created a little different look than in the kitchen. A hammered copper Hayden square sink was installed in the bar, giving it that cool bar feel with the black Chandler cabinets. Off the kitchen was a laundry room and powder bath that were also updated. They wanted to have a little fun with these spaces, so the clients chose a geometric black and white Bella Mori 9x9” porcelain tile. Coordinating black and white polka dot wallpaper was installed in the laundry room and a fun floral black and white wallpaper in the powder bath. A dark bronze Metal Mirror with a shelf was installed above the porcelain pedestal sink with simple floating black shelves for storage.
Their butlers pantry, the added storage space, and the overall functionality has made entertaining so much easier and keeps unwanted things out of sight, whether the guests are sitting at the island or at the wet bar! The clients absolutely love their new space and the way in which has transformed their lives and really love entertaining even more now!
Single-wall and L-shaped Home Bar Design Ideas
3