Single-wall Home Bar Design Ideas with Black Splashback
Refine by:
Budget
Sort by:Popular Today
61 - 80 of 567 photos
Item 1 of 3

Bar Area with built in Perlick Wine Refrigerator and pull out lower liquor cabinet storage.
This is an example of a small contemporary single-wall wet bar in Other with an undermount sink, recessed-panel cabinets, black cabinets, granite benchtops, black splashback, granite splashback, light hardwood floors and black benchtop.
This is an example of a small contemporary single-wall wet bar in Other with an undermount sink, recessed-panel cabinets, black cabinets, granite benchtops, black splashback, granite splashback, light hardwood floors and black benchtop.
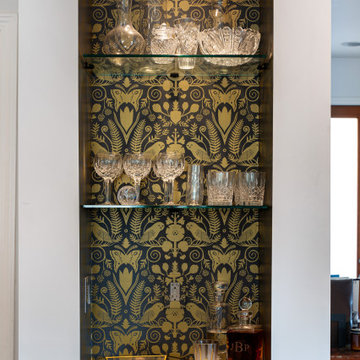
Updating a recently built town home in culver city for a wonderful family was a very enjoyable project for us.
This nook in the dining area was a perfect spot for a home bar area.
shaker cabinet to match the kitchen cabinets and a matching countertop as well. floating shelves with a 2" recess light provides the needed illumination and a dramatic effect on the new black and gold wallpaper treatment of the back wall.
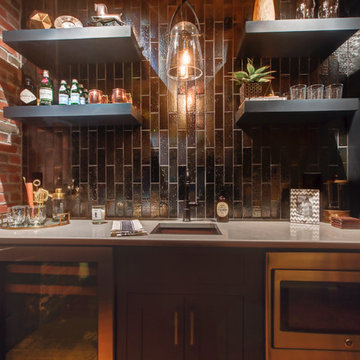
New View Photography
This is an example of a small industrial single-wall wet bar in Raleigh with an undermount sink, recessed-panel cabinets, black cabinets, quartz benchtops, black splashback, ceramic splashback, dark hardwood floors and brown floor.
This is an example of a small industrial single-wall wet bar in Raleigh with an undermount sink, recessed-panel cabinets, black cabinets, quartz benchtops, black splashback, ceramic splashback, dark hardwood floors and brown floor.
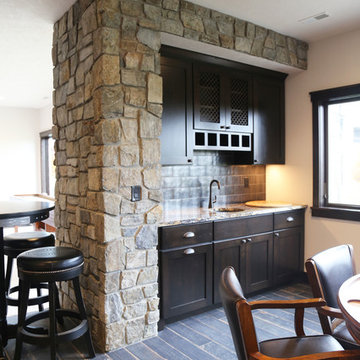
Design ideas for a small single-wall wet bar in Other with an undermount sink, recessed-panel cabinets, dark wood cabinets, granite benchtops, black splashback, porcelain splashback and dark hardwood floors.

Photo of a transitional single-wall wet bar in Atlanta with an undermount sink, glass-front cabinets, black cabinets, granite benchtops, black splashback, light hardwood floors and black benchtop.

This home was built in the early 2000’s. We completely reconfigured the kitchen, updated the breakfast room, added a bar to the living room, updated a powder room, a staircase and several fireplaces.
Interior Styling by Kristy Oatman. Photographs by Jordan Katz.
FEATURED IN
Colorado Nest
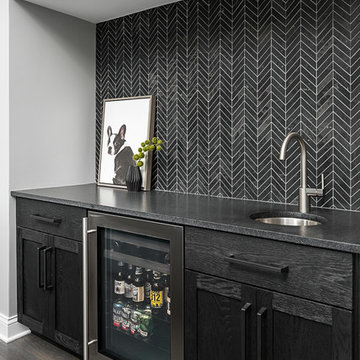
Picture Perfect House
Design ideas for a mid-sized transitional single-wall wet bar in Chicago with an undermount sink, black cabinets, black splashback, black benchtop, dark hardwood floors, shaker cabinets, soapstone benchtops and brown floor.
Design ideas for a mid-sized transitional single-wall wet bar in Chicago with an undermount sink, black cabinets, black splashback, black benchtop, dark hardwood floors, shaker cabinets, soapstone benchtops and brown floor.
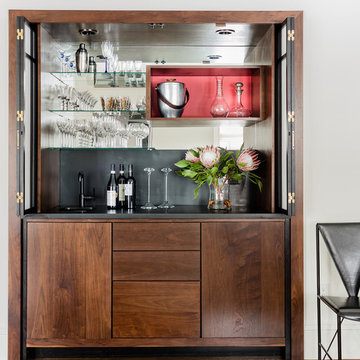
Michael Lee
Photo of a small transitional single-wall wet bar in Boston with an undermount sink, flat-panel cabinets, dark wood cabinets, black splashback, dark hardwood floors, brown floor, soapstone benchtops and mirror splashback.
Photo of a small transitional single-wall wet bar in Boston with an undermount sink, flat-panel cabinets, dark wood cabinets, black splashback, dark hardwood floors, brown floor, soapstone benchtops and mirror splashback.

Luxe modern interior design in Westwood, Kansas by ULAH Interiors + Design, Kansas City. This dark and moody kitchen features both Dekton and Silestone by Cosentino. We carried the same Dekton from the island design onto the wet bar and the bar backsplash. The wet bar has matte black cabinets with panel ready appliances and an under-mounted bar sink. The bar shelves are made of real brass posts with glass shelves.

Navy blue wet bar with wallpaper (Farrow & Ball), gold shelving, quartz (Cambria) countertops, brass faucet, ice maker, beverage/wine refrigerator, and knurled brass handles.
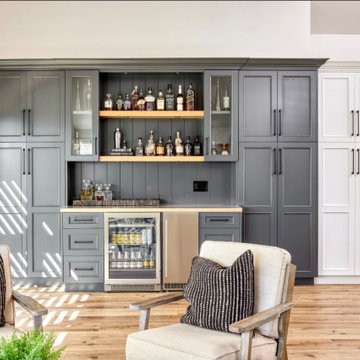
Transitional single-wall home bar with shaker cabinets, wood benchtops, brown benchtop, black cabinets, black splashback and shiplap splashback.

Photo of a large transitional single-wall wet bar in Dallas with an undermount sink, shaker cabinets, grey cabinets, quartz benchtops, black splashback, marble splashback, dark hardwood floors, brown floor and white benchtop.

Photo of a midcentury single-wall wet bar in Grand Rapids with an undermount sink, flat-panel cabinets, dark wood cabinets, black splashback, porcelain floors, grey floor and black benchtop.
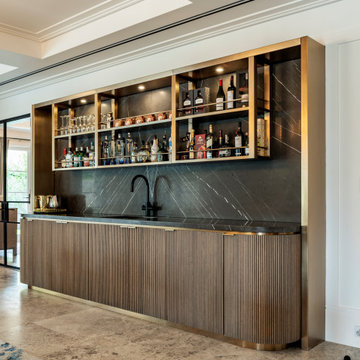
Contemporary single-wall wet bar in Sydney with an undermount sink, flat-panel cabinets, dark wood cabinets, black splashback, stone slab splashback, brown floor and black benchtop.
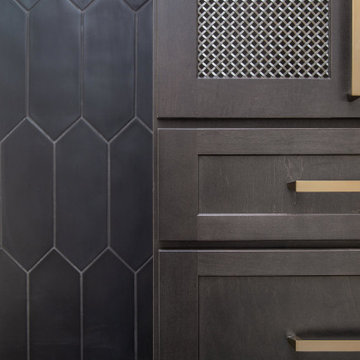
Inspiration for a mid-sized country single-wall home bar in Chicago with no sink, shaker cabinets, dark wood cabinets, granite benchtops, black splashback, ceramic splashback, light hardwood floors, beige floor and black benchtop.
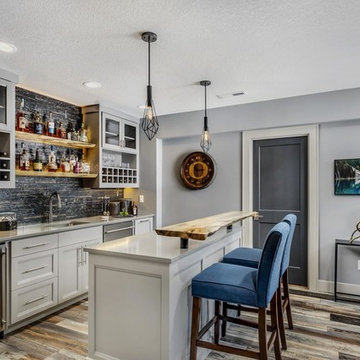
A live edge bar height counter to match the live edge shelves above the bar.
Photo of a mid-sized contemporary single-wall wet bar in Portland with an undermount sink, shaker cabinets, grey cabinets, quartzite benchtops, black splashback, subway tile splashback, vinyl floors, brown floor and grey benchtop.
Photo of a mid-sized contemporary single-wall wet bar in Portland with an undermount sink, shaker cabinets, grey cabinets, quartzite benchtops, black splashback, subway tile splashback, vinyl floors, brown floor and grey benchtop.
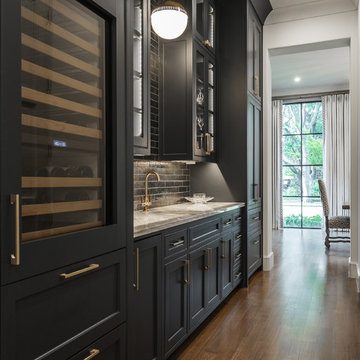
Photo: Ten Ten Creative
Design ideas for a transitional single-wall wet bar in Dallas with shaker cabinets, black cabinets, black splashback, subway tile splashback, dark hardwood floors, brown floor and grey benchtop.
Design ideas for a transitional single-wall wet bar in Dallas with shaker cabinets, black cabinets, black splashback, subway tile splashback, dark hardwood floors, brown floor and grey benchtop.
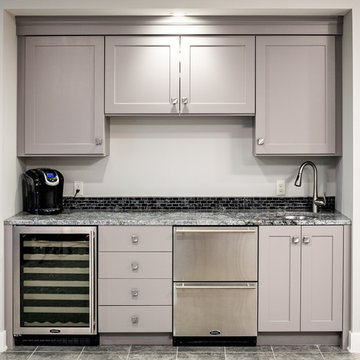
Builder: Brad DeHaan Homes
Photographer: Brad Gillette
Every day feels like a celebration in this stylish design that features a main level floor plan perfect for both entertaining and convenient one-level living. The distinctive transitional exterior welcomes friends and family with interesting peaked rooflines, stone pillars, stucco details and a symmetrical bank of windows. A three-car garage and custom details throughout give this compact home the appeal and amenities of a much-larger design and are a nod to the Craftsman and Mediterranean designs that influenced this updated architectural gem. A custom wood entry with sidelights match the triple transom windows featured throughout the house and echo the trim and features seen in the spacious three-car garage. While concentrated on one main floor and a lower level, there is no shortage of living and entertaining space inside. The main level includes more than 2,100 square feet, with a roomy 31 by 18-foot living room and kitchen combination off the central foyer that’s perfect for hosting parties or family holidays. The left side of the floor plan includes a 10 by 14-foot dining room, a laundry and a guest bedroom with bath. To the right is the more private spaces, with a relaxing 11 by 10-foot study/office which leads to the master suite featuring a master bath, closet and 13 by 13-foot sleeping area with an attractive peaked ceiling. The walkout lower level offers another 1,500 square feet of living space, with a large family room, three additional family bedrooms and a shared bath.
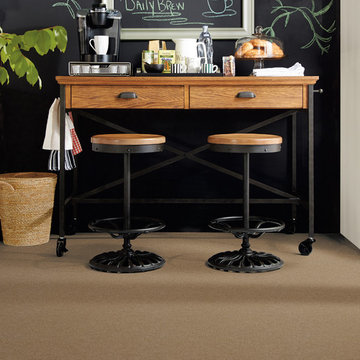
This is an example of a mid-sized industrial single-wall seated home bar in Detroit with carpet, no sink, flat-panel cabinets, medium wood cabinets, wood benchtops, black splashback and brown floor.
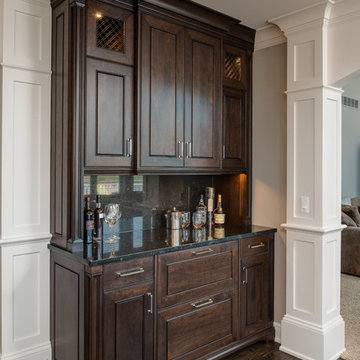
Design ideas for a mid-sized transitional single-wall wet bar in Detroit with raised-panel cabinets, dark wood cabinets, marble benchtops, black splashback, stone slab splashback and dark hardwood floors.
Single-wall Home Bar Design Ideas with Black Splashback
4