Single-wall Home Bar Design Ideas with Black Splashback
Refine by:
Budget
Sort by:Popular Today
101 - 120 of 567 photos
Item 1 of 3
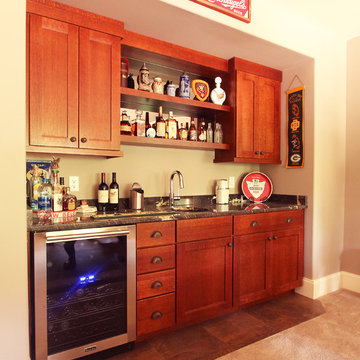
Stained quarter sawn oak shaker cabinets were used in this home wet bar. A sink, beverage center, and alcohol bottle shelves all maximize storage and functionality. Black sueded granite was selected for masculinity and warmth. Floating shelves between wall cabinets provides the perfect spot to display alcohol bottles.
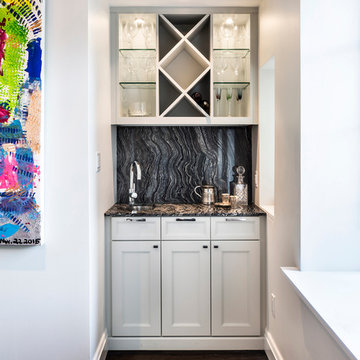
Design ideas for a small transitional single-wall wet bar in New York with shaker cabinets, white cabinets, dark hardwood floors, an undermount sink, granite benchtops, black splashback and stone slab splashback.
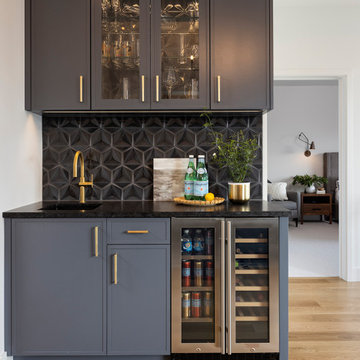
Small custom wet bar for TV room.
Small modern single-wall wet bar in Minneapolis with an undermount sink, recessed-panel cabinets, blue cabinets, granite benchtops, black splashback, ceramic splashback, medium hardwood floors, brown floor and black benchtop.
Small modern single-wall wet bar in Minneapolis with an undermount sink, recessed-panel cabinets, blue cabinets, granite benchtops, black splashback, ceramic splashback, medium hardwood floors, brown floor and black benchtop.
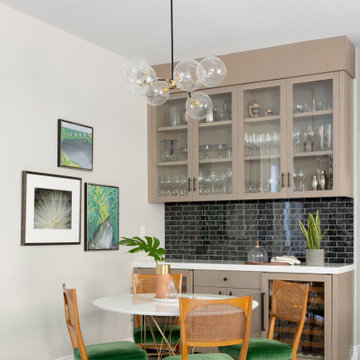
Beautiful navy mirrored tiles form the backsplash of this bar area with custom cabinetry. A small dining area with vintage Paul McCobb chairs make this a wonderful happy hour spot!
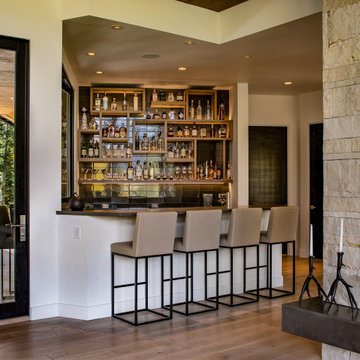
Country single-wall seated home bar in Denver with black splashback, subway tile splashback, medium hardwood floors and grey benchtop.
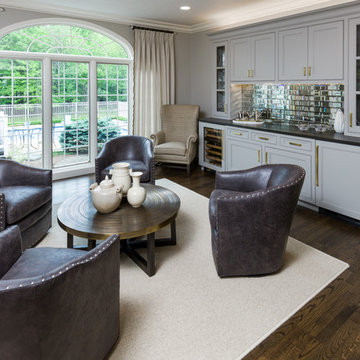
Mid-sized transitional single-wall wet bar in Cleveland with recessed-panel cabinets, grey cabinets, black splashback, subway tile splashback and dark hardwood floors.
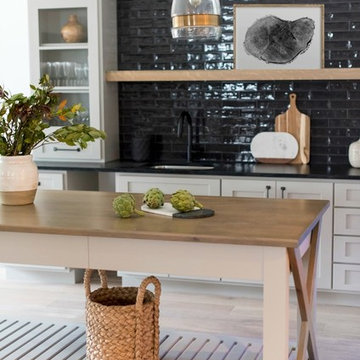
Sarah Shields
Photo of a mid-sized country single-wall wet bar in Indianapolis with medium hardwood floors, an undermount sink, shaker cabinets, white cabinets, wood benchtops, black splashback, subway tile splashback, beige floor and beige benchtop.
Photo of a mid-sized country single-wall wet bar in Indianapolis with medium hardwood floors, an undermount sink, shaker cabinets, white cabinets, wood benchtops, black splashback, subway tile splashback, beige floor and beige benchtop.

The Ginesi Speakeasy is the ideal at-home entertaining space. A two-story extension right off this home's kitchen creates a warm and inviting space for family gatherings and friendly late nights.
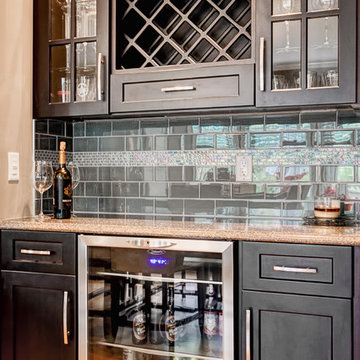
This is an example of a mid-sized transitional single-wall wet bar in Los Angeles with an undermount sink, glass-front cabinets, black cabinets, quartz benchtops, black splashback, glass tile splashback and light hardwood floors.

Wet bar featuring black marble hexagon tile backsplash, hickory cabinets with metal mesh insets, white cabinets, black hardware, round bar sink, and mixed metal faucet.
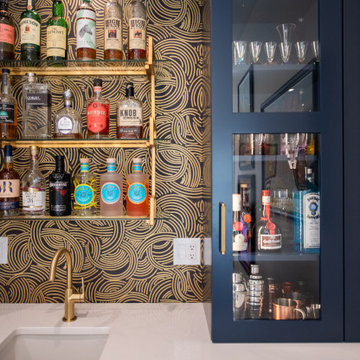
Navy blue wet bar with wallpaper (Farrow & Ball), gold shelving, quartz (Cambria) countertops, brass faucet, ice maker, beverage/wine refrigerator, and knurled brass handles.
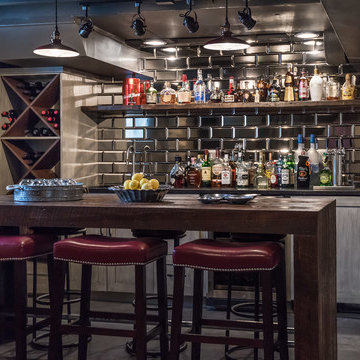
Designed by Next Project Studios
This is an example of an industrial single-wall wet bar in Other with shaker cabinets, black splashback, grey floor, concrete floors, metal splashback and grey cabinets.
This is an example of an industrial single-wall wet bar in Other with shaker cabinets, black splashback, grey floor, concrete floors, metal splashback and grey cabinets.
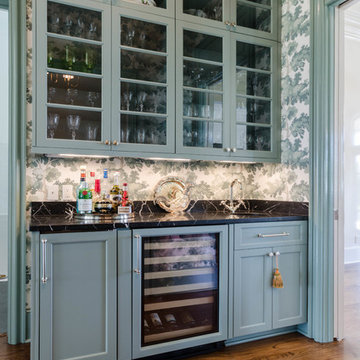
House was built by Hotard General Contracting, Inc. Jefferson Door supplied: exterior doors (custom Sapele mahogany), interior doors (Masonite), windows custom Sapele mahogany windows on the front and (Integrity by Marvin Windows) on the sides and back, columns (HB&G), crown moulding, baseboard and door hardware (Emtek).
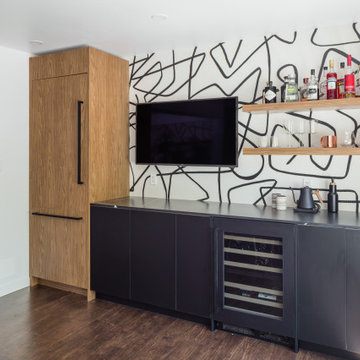
Photo of a mid-sized contemporary single-wall home bar in Vancouver with flat-panel cabinets, black cabinets, black splashback, timber splashback, dark hardwood floors, black floor, black benchtop and wood benchtops.
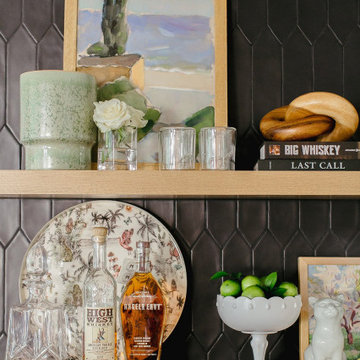
This is a Craftsman home in Denver’s Hilltop neighborhood. We added a family room, mudroom and kitchen to the back of the home.
Design ideas for a mid-sized contemporary single-wall home bar in Denver with flat-panel cabinets, black cabinets, quartzite benchtops, black splashback, porcelain splashback and white benchtop.
Design ideas for a mid-sized contemporary single-wall home bar in Denver with flat-panel cabinets, black cabinets, quartzite benchtops, black splashback, porcelain splashback and white benchtop.
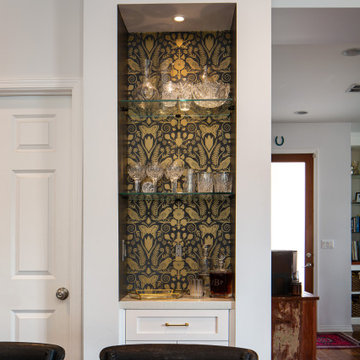
Updating a recently built town home in culver city for a wonderful family was a very enjoyable project for us.
This nook in the dining area was a perfect spot for a home bar area.
shaker cabinet to match the kitchen cabinets and a matching countertop as well. floating shelves with a 2" recess light provides the needed illumination and a dramatic effect on the new black and gold wallpaper treatment of the back wall.
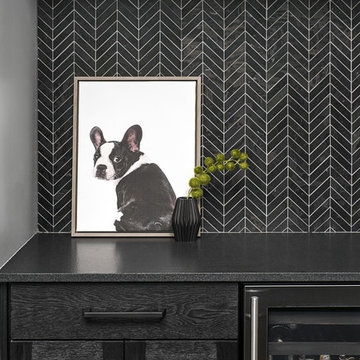
Picture Perfect House
Photo of a mid-sized transitional single-wall wet bar in Chicago with an undermount sink, black cabinets, granite benchtops, black splashback and black benchtop.
Photo of a mid-sized transitional single-wall wet bar in Chicago with an undermount sink, black cabinets, granite benchtops, black splashback and black benchtop.
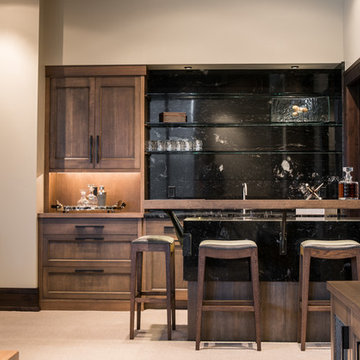
Bar featuring 3cm Polished Titanium with full slab splash and mitered front.
Rab Photography
Photo of a mid-sized transitional single-wall seated home bar in Other with granite benchtops, stone slab splashback, shaker cabinets, dark wood cabinets, black splashback, carpet and beige floor.
Photo of a mid-sized transitional single-wall seated home bar in Other with granite benchtops, stone slab splashback, shaker cabinets, dark wood cabinets, black splashback, carpet and beige floor.
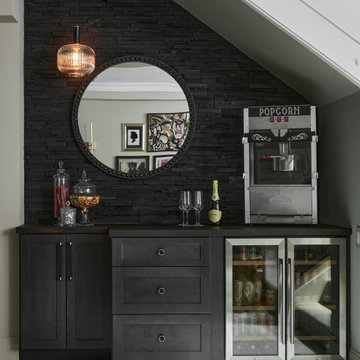
This Lincoln Park home was beautifully updated and completed with designer finishes to better suit the client’s aesthetic and highlight the space to its fullest potential. We focused on the gathering spaces to create a visually impactful and upscale design. We customized the built-ins and fireplace in the living room which catch your attention when entering the home. The downstairs was transformed into a movie room with a custom dry bar, updated lighting, and a gallery wall that boasts personality and style.

Completed home bar awaiting glass shelves
Inspiration for a mid-sized transitional single-wall home bar in Orange County with no sink, shaker cabinets, white cabinets, quartz benchtops, black splashback, glass tile splashback, porcelain floors, grey floor and grey benchtop.
Inspiration for a mid-sized transitional single-wall home bar in Orange County with no sink, shaker cabinets, white cabinets, quartz benchtops, black splashback, glass tile splashback, porcelain floors, grey floor and grey benchtop.
Single-wall Home Bar Design Ideas with Black Splashback
6