Single-wall Home Bar Design Ideas with Brick Splashback
Refine by:
Budget
Sort by:Popular Today
21 - 40 of 245 photos
Item 1 of 3

This home bars sits in a large dining space. The bar and lounge seating makes this area perfect for entertaining. The moody color palate works perfectly to set the stage for a delightful evening in.
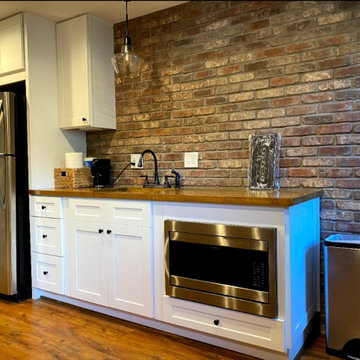
Photo of a mid-sized modern single-wall wet bar in Atlanta with an undermount sink, shaker cabinets, white cabinets, wood benchtops, multi-coloured splashback, brick splashback, light hardwood floors, brown floor and brown benchtop.
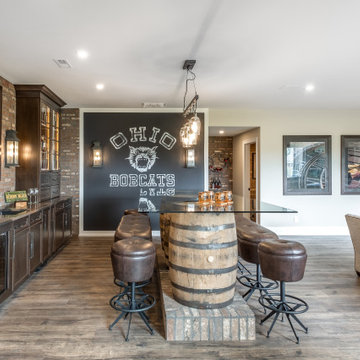
We are so excited to share the finished photos of this year's Homearama we were lucky to be a part of thanks to G.A. White Homes. This space uses Marsh Furniture's Apex door style to create a uniquely clean and modern living space. The Apex door style is very minimal making it the perfect cabinet to showcase statement pieces like the brick in this kitchen.
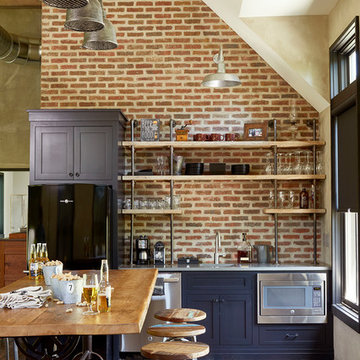
Lauren Rubenstein Photography
Inspiration for a mid-sized country single-wall wet bar in Atlanta with an undermount sink, shaker cabinets, red splashback, brick splashback, dark hardwood floors, brown floor and grey benchtop.
Inspiration for a mid-sized country single-wall wet bar in Atlanta with an undermount sink, shaker cabinets, red splashback, brick splashback, dark hardwood floors, brown floor and grey benchtop.
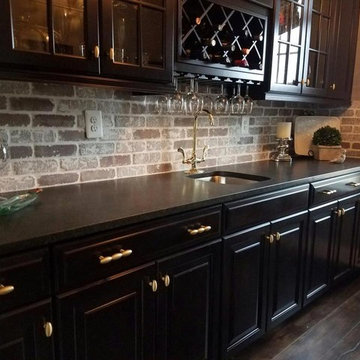
This is an example of a large traditional single-wall wet bar in DC Metro with an undermount sink, glass-front cabinets, black cabinets, laminate benchtops, red splashback, brick splashback and dark hardwood floors.

Photo of a small country single-wall home bar in Houston with recessed-panel cabinets, grey cabinets, multi-coloured splashback, brick splashback, concrete floors, grey floor and brown benchtop.
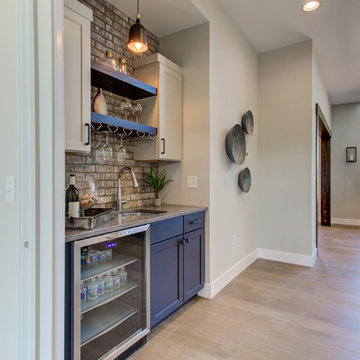
This 2-story home with first-floor owner’s suite includes a 3-car garage and an inviting front porch. A dramatic 2-story ceiling welcomes you into the foyer where hardwood flooring extends throughout the main living areas of the home including the dining room, great room, kitchen, and breakfast area. The foyer is flanked by the study to the right and the formal dining room with stylish coffered ceiling and craftsman style wainscoting to the left. The spacious great room with 2-story ceiling includes a cozy gas fireplace with custom tile surround. Adjacent to the great room is the kitchen and breakfast area. The kitchen is well-appointed with Cambria quartz countertops with tile backsplash, attractive cabinetry and a large pantry. The sunny breakfast area provides access to the patio and backyard. The owner’s suite with includes a private bathroom with 6’ tile shower with a fiberglass base, free standing tub, and an expansive closet. The 2nd floor includes a loft, 2 additional bedrooms and 2 full bathrooms.
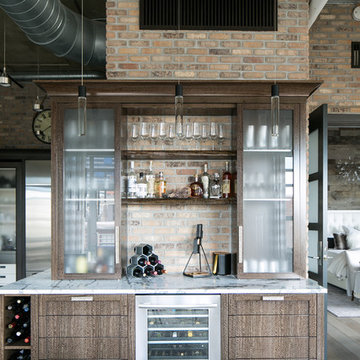
Ryan Garvin Photography, Robeson Design
Design ideas for a mid-sized industrial single-wall home bar in Denver with flat-panel cabinets, quartzite benchtops, grey splashback, brick splashback, medium hardwood floors, grey floor, grey benchtop and medium wood cabinets.
Design ideas for a mid-sized industrial single-wall home bar in Denver with flat-panel cabinets, quartzite benchtops, grey splashback, brick splashback, medium hardwood floors, grey floor, grey benchtop and medium wood cabinets.
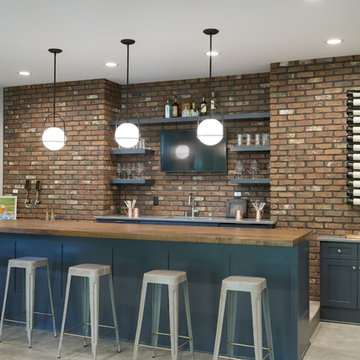
Large beach style single-wall seated home bar in Minneapolis with an undermount sink, blue cabinets, brick splashback, grey floor, shaker cabinets, quartz benchtops, brown splashback, carpet and grey benchtop.
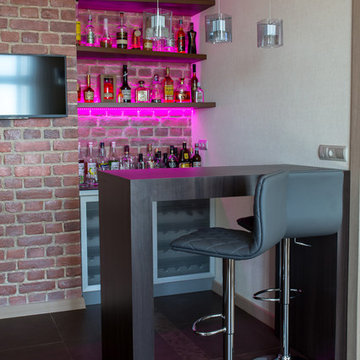
Design ideas for a contemporary single-wall seated home bar in Saint Petersburg with no sink, open cabinets, dark wood cabinets and brick splashback.
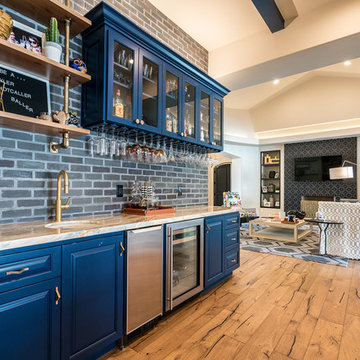
Contemporary single-wall wet bar in Phoenix with an undermount sink, raised-panel cabinets, blue cabinets, grey splashback, brick splashback, medium hardwood floors, brown floor and beige benchtop.
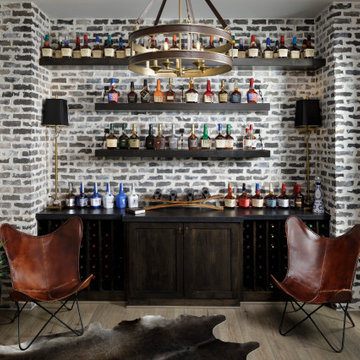
Bourbon room, brick accent walls, open drum hanging light fixture, white painted baseboard, opens to outdoor living space and game room
Inspiration for a mid-sized transitional single-wall home bar in Houston with dark wood cabinets, grey splashback, brick splashback, laminate floors, brown floor and black benchtop.
Inspiration for a mid-sized transitional single-wall home bar in Houston with dark wood cabinets, grey splashback, brick splashback, laminate floors, brown floor and black benchtop.
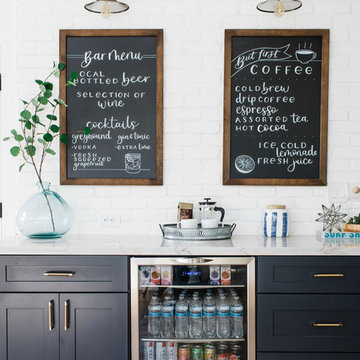
Design: Hartford House Design & Build
PC: Nick Sorensen
Design ideas for a mid-sized modern single-wall home bar in Phoenix with shaker cabinets, blue cabinets, quartzite benchtops, white splashback, brick splashback, light hardwood floors, beige floor and white benchtop.
Design ideas for a mid-sized modern single-wall home bar in Phoenix with shaker cabinets, blue cabinets, quartzite benchtops, white splashback, brick splashback, light hardwood floors, beige floor and white benchtop.
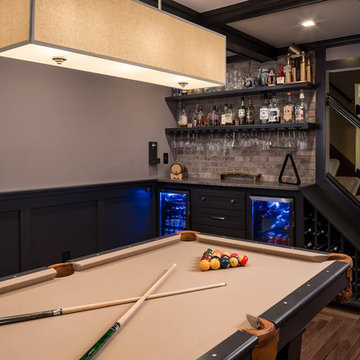
Marshall Evan Photography
This is an example of a mid-sized transitional single-wall home bar in Columbus with shaker cabinets, black cabinets, granite benchtops, multi-coloured splashback, brick splashback, medium hardwood floors, brown floor and brown benchtop.
This is an example of a mid-sized transitional single-wall home bar in Columbus with shaker cabinets, black cabinets, granite benchtops, multi-coloured splashback, brick splashback, medium hardwood floors, brown floor and brown benchtop.
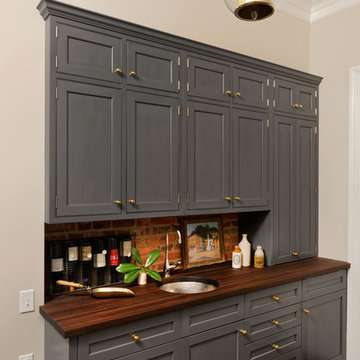
Washington, DC Transitional Kitchen
#PaulBentham4JenniferGilmer http://www.gilmerkitchens.com
Photography by Bob Narod Staging by Charlotte Safavi
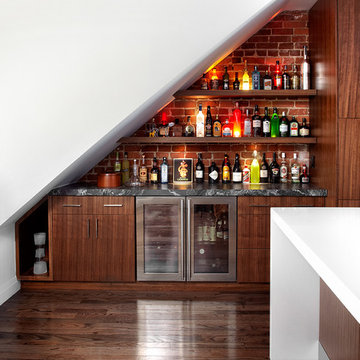
Lisa Petrole
Mid-sized contemporary single-wall home bar in Toronto with flat-panel cabinets, dark wood cabinets, marble benchtops, dark hardwood floors, brick splashback and red splashback.
Mid-sized contemporary single-wall home bar in Toronto with flat-panel cabinets, dark wood cabinets, marble benchtops, dark hardwood floors, brick splashback and red splashback.
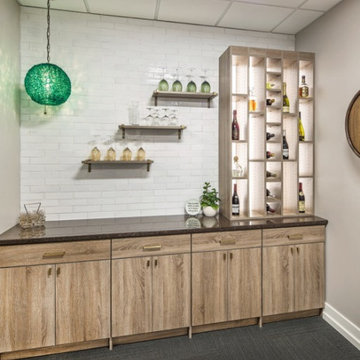
Design ideas for a mid-sized traditional single-wall home bar in Omaha with medium wood cabinets, granite benchtops, white splashback, brick splashback, carpet, grey floor and black benchtop.
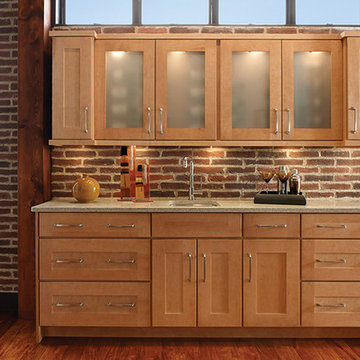
This is an example of a mid-sized transitional single-wall wet bar in Philadelphia with an undermount sink, glass-front cabinets, light wood cabinets, granite benchtops, red splashback, brick splashback and medium hardwood floors.
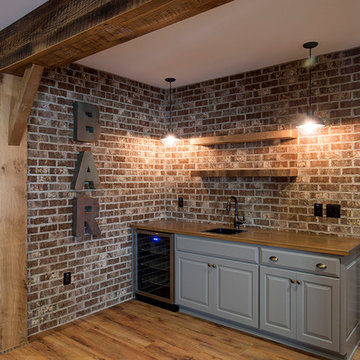
This is an example of a mid-sized country single-wall wet bar in Columbus with an undermount sink, raised-panel cabinets, grey cabinets, wood benchtops, brown splashback, brick splashback and medium hardwood floors.
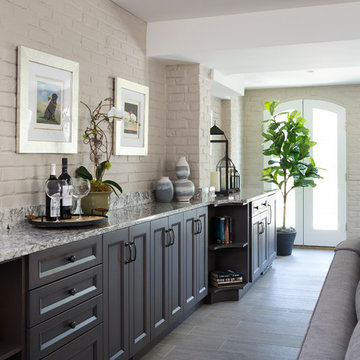
Stacy Zarin Goldberg
Photo of a mid-sized transitional single-wall wet bar in DC Metro with granite benchtops, white splashback, brick splashback, grey floor, recessed-panel cabinets and carpet.
Photo of a mid-sized transitional single-wall wet bar in DC Metro with granite benchtops, white splashback, brick splashback, grey floor, recessed-panel cabinets and carpet.
Single-wall Home Bar Design Ideas with Brick Splashback
2