Single-wall Home Bar Design Ideas with Brick Splashback
Refine by:
Budget
Sort by:Popular Today
101 - 120 of 245 photos
Item 1 of 3
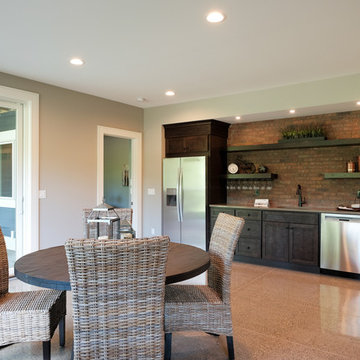
Photo of a large arts and crafts single-wall wet bar in Grand Rapids with an undermount sink, recessed-panel cabinets, dark wood cabinets, quartz benchtops, red splashback, brick splashback, concrete floors and brown floor.
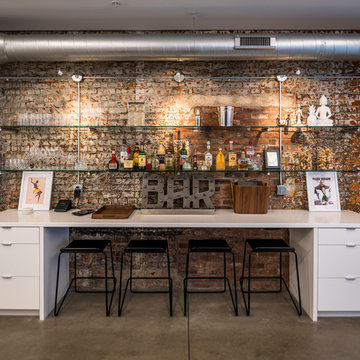
Contemporary, full-overlay white cabinets with industrial accents.
Photo of a mid-sized industrial single-wall wet bar in Cincinnati with no sink, flat-panel cabinets, white cabinets, brown splashback, brick splashback, concrete floors and grey floor.
Photo of a mid-sized industrial single-wall wet bar in Cincinnati with no sink, flat-panel cabinets, white cabinets, brown splashback, brick splashback, concrete floors and grey floor.
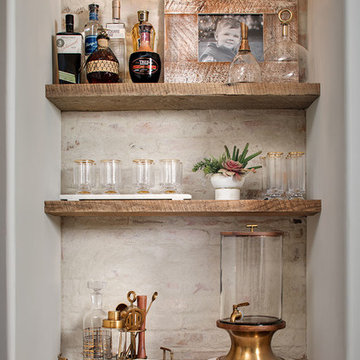
Inspiration for a small country single-wall wet bar in San Diego with recessed-panel cabinets, distressed cabinets, wood benchtops, white splashback and brick splashback.
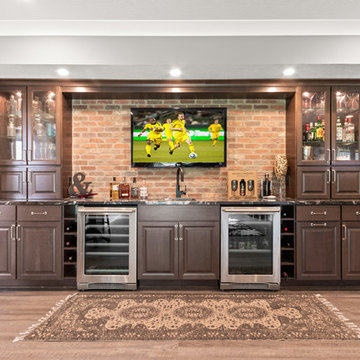
Inspiration for a mid-sized arts and crafts single-wall wet bar in Columbus with an undermount sink, raised-panel cabinets, dark wood cabinets, onyx benchtops, red splashback, brick splashback, vinyl floors, beige floor and black benchtop.
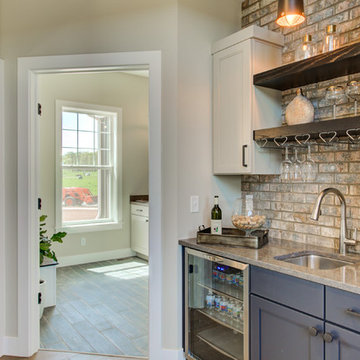
This 2-story home with first-floor owner’s suite includes a 3-car garage and an inviting front porch. A dramatic 2-story ceiling welcomes you into the foyer where hardwood flooring extends throughout the main living areas of the home including the dining room, great room, kitchen, and breakfast area. The foyer is flanked by the study to the right and the formal dining room with stylish coffered ceiling and craftsman style wainscoting to the left. The spacious great room with 2-story ceiling includes a cozy gas fireplace with custom tile surround. Adjacent to the great room is the kitchen and breakfast area. The kitchen is well-appointed with Cambria quartz countertops with tile backsplash, attractive cabinetry and a large pantry. The sunny breakfast area provides access to the patio and backyard. The owner’s suite with includes a private bathroom with 6’ tile shower with a fiberglass base, free standing tub, and an expansive closet. The 2nd floor includes a loft, 2 additional bedrooms and 2 full bathrooms.
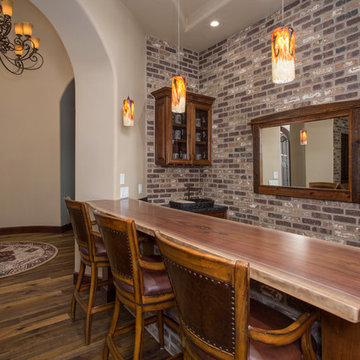
Design ideas for a mid-sized country single-wall seated home bar in Other with glass-front cabinets, dark wood cabinets, wood benchtops, multi-coloured splashback, brick splashback, dark hardwood floors, brown floor and brown benchtop.
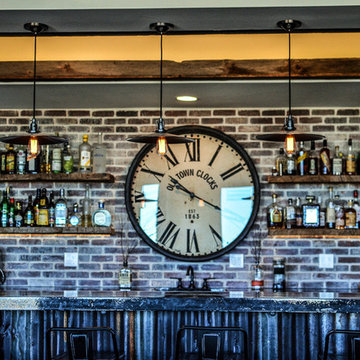
Mid-sized country single-wall wet bar in Denver with brown splashback and brick splashback.
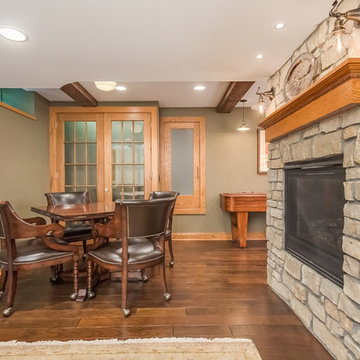
Basement game room with hard wood floors and stone fireplace. ©Finished Basement Company
Photo of a mid-sized transitional single-wall wet bar in Minneapolis with an undermount sink, recessed-panel cabinets, medium wood cabinets, granite benchtops, beige splashback, brick splashback, dark hardwood floors, black floor and black benchtop.
Photo of a mid-sized transitional single-wall wet bar in Minneapolis with an undermount sink, recessed-panel cabinets, medium wood cabinets, granite benchtops, beige splashback, brick splashback, dark hardwood floors, black floor and black benchtop.
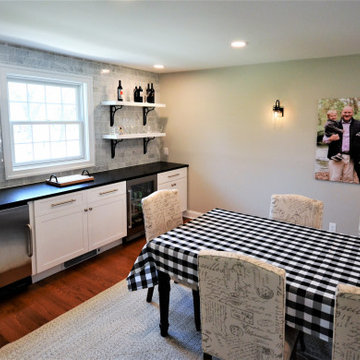
This project started with wanting a bigger kitchen and a more open floor plan but it turned into a total redesign of the space. By moving the laundry upstairs, we incorporated the old laundry room space into the new kitchen. Removing walls, enlarging openings between rooms, and redesigning the foyer coat closet and kitchen pantry a new space was born. With the new open floor plan, the cabinetry design window layout needed to change as well. An original laundry room window was framed in and re-bricked on the exterior, a large picture window was added to the new kitchen design- adding tons of light as well as great views of the clients backyard and pool area. The dining room window was changed to accommodate new cabinetry. The new kitchen design in Fabuwood Cabinetry’s Galaxy Frost hosts a large island for plenty of prep space and seating for the kids. The dining room has a huge new buffet / dry bar with tiled wall and open shelves. Black Pearl Leathered granite countertops and marble tile backsplash top off the space. What a transformation! There are really to many details to mention. Everything came together to create a terrific new space.
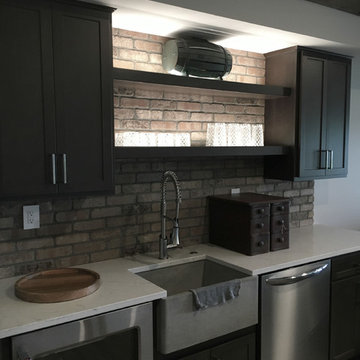
We are excited to share with you the finished photos of a lakehouse we were able to work alongside G.A. White Homes. This home primarily uses a subtle and neutral pallete with a lot of texture to keep the space visually interesting. This kitchen uses pops of navy on the perimeter cabinets, brass hardware, and floating shelves to give it a modern eclectic feel.
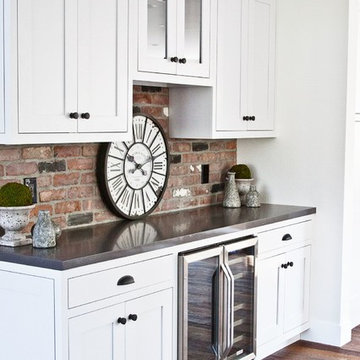
emmy sander photography
Mid-sized transitional single-wall wet bar in Los Angeles with no sink, shaker cabinets, white cabinets, brick splashback, medium hardwood floors and brown floor.
Mid-sized transitional single-wall wet bar in Los Angeles with no sink, shaker cabinets, white cabinets, brick splashback, medium hardwood floors and brown floor.
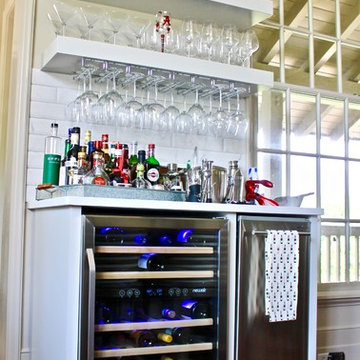
Design ideas for a small transitional single-wall wet bar in Miami with white cabinets, white splashback, brick splashback, dark hardwood floors, brown floor and white benchtop.
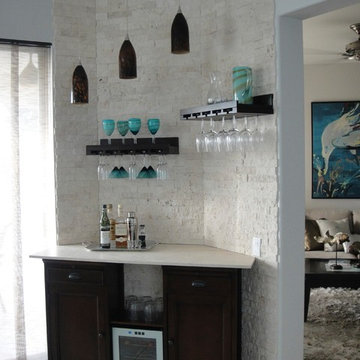
Design ideas for a small beach style single-wall home bar in Miami with no sink, recessed-panel cabinets, black cabinets, limestone benchtops, white splashback, brick splashback and ceramic floors.
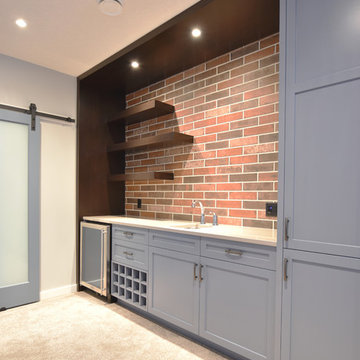
This is an example of a mid-sized contemporary single-wall wet bar in Calgary with carpet, an undermount sink, shaker cabinets, blue cabinets, quartz benchtops, brick splashback and beige floor.
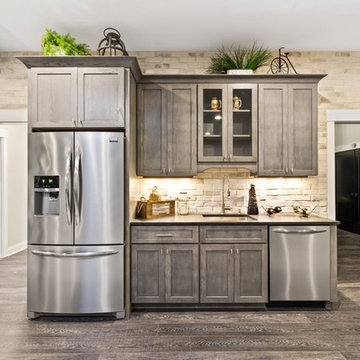
Greg Grupenhof
Mid-sized traditional single-wall wet bar in Cincinnati with an undermount sink, shaker cabinets, grey cabinets, granite benchtops, white splashback, brick splashback, vinyl floors and black benchtop.
Mid-sized traditional single-wall wet bar in Cincinnati with an undermount sink, shaker cabinets, grey cabinets, granite benchtops, white splashback, brick splashback, vinyl floors and black benchtop.
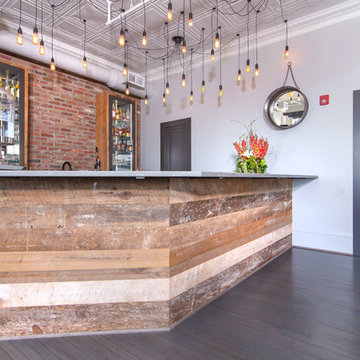
Build Method: Inset
Base cabinets: SW Black Fox
Countertop: Caesarstone Rugged Concrete
Special feature: Pool Stick storage
Ice maker panel
Bar tower cabinets: Exterior sides – Reclaimed wood
Interior: SW Black Fox with glass shelves
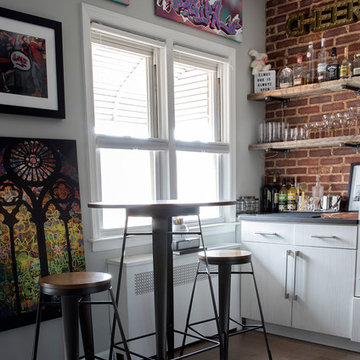
Kimberly Rose Dooley
Urban-style Great Room complete with Home bar, living area & dining area. Home bar features brick wall and wood shelves. Dining room features blue accent area rug and round dining table with pink velvet dining chairs. Living room includes royal blue tufted velvet sofa, geometric area rug and geometric bookshelves. Bright colors complete this Eclectic style.
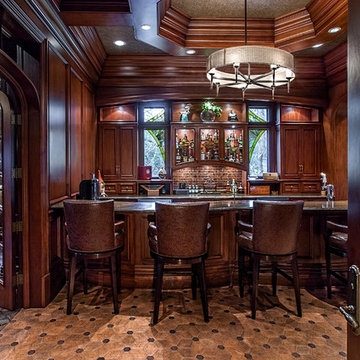
Design ideas for a large traditional single-wall seated home bar in Chicago with beaded inset cabinets, dark wood cabinets, red splashback and brick splashback.
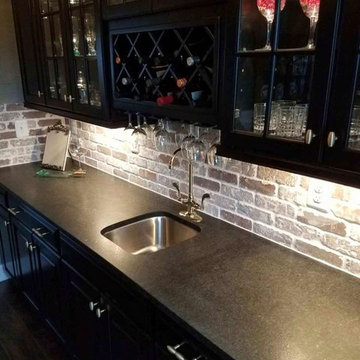
Large traditional single-wall wet bar in DC Metro with an undermount sink, glass-front cabinets, black cabinets, laminate benchtops, red splashback, brick splashback and dark hardwood floors.
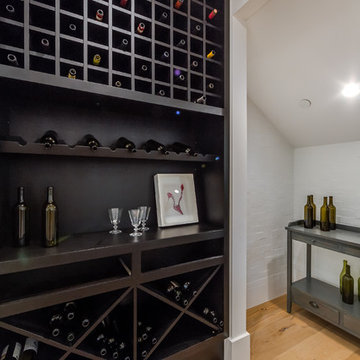
Home Bar of the Beautiful New Encino Construction which included the installation of angled ceiling, home bar lighting, light hardwood flooring and home bar wine display rack.
Single-wall Home Bar Design Ideas with Brick Splashback
6