Single-wall Home Bar Design Ideas with Engineered Quartz Splashback
Refine by:
Budget
Sort by:Popular Today
21 - 40 of 181 photos
Item 1 of 3
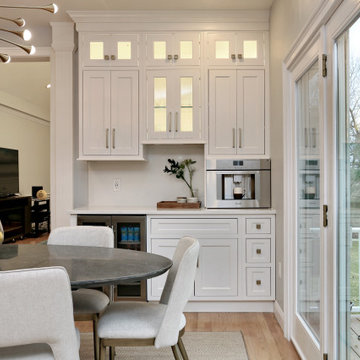
This dry bar features an undercounter beverage fridge, thermador coffee station, and beautiful white wood cabinets with gold hardware. Smart LED lighting can be controled by your phone!
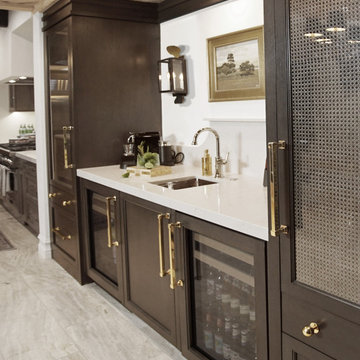
Heather Ryan, Interior Designer H.Ryan Studio - Scottsdale, AZ www.hryanstudio.com
Design ideas for a mid-sized transitional single-wall wet bar in Phoenix with an undermount sink, glass-front cabinets, dark wood cabinets, quartz benchtops, grey splashback, engineered quartz splashback, travertine floors, grey floor and grey benchtop.
Design ideas for a mid-sized transitional single-wall wet bar in Phoenix with an undermount sink, glass-front cabinets, dark wood cabinets, quartz benchtops, grey splashback, engineered quartz splashback, travertine floors, grey floor and grey benchtop.

An ADU that will be mostly used as a pool house.
Large French doors with a good-sized awning window to act as a serving point from the interior kitchenette to the pool side.
A slick modern concrete floor finish interior is ready to withstand the heavy traffic of kids playing and dragging in water from the pool.
Vaulted ceilings with whitewashed cross beams provide a sensation of space.
An oversized shower with a good size vanity will make sure any guest staying over will be able to enjoy a comfort of a 5-star hotel.
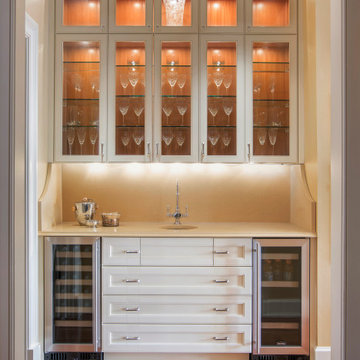
Photo of a small transitional single-wall wet bar in Chicago with an undermount sink, recessed-panel cabinets, white cabinets, quartz benchtops, beige splashback, engineered quartz splashback, medium hardwood floors, brown floor and beige benchtop.

This modern waterfront home was built for today’s contemporary lifestyle with the comfort of a family cottage. Walloon Lake Residence is a stunning three-story waterfront home with beautiful proportions and extreme attention to detail to give both timelessness and character. Horizontal wood siding wraps the perimeter and is broken up by floor-to-ceiling windows and moments of natural stone veneer.
The exterior features graceful stone pillars and a glass door entrance that lead into a large living room, dining room, home bar, and kitchen perfect for entertaining. With walls of large windows throughout, the design makes the most of the lakefront views. A large screened porch and expansive platform patio provide space for lounging and grilling.
Inside, the wooden slat decorative ceiling in the living room draws your eye upwards. The linear fireplace surround and hearth are the focal point on the main level. The home bar serves as a gathering place between the living room and kitchen. A large island with seating for five anchors the open concept kitchen and dining room. The strikingly modern range hood and custom slab kitchen cabinets elevate the design.
The floating staircase in the foyer acts as an accent element. A spacious master suite is situated on the upper level. Featuring large windows, a tray ceiling, double vanity, and a walk-in closet. The large walkout basement hosts another wet bar for entertaining with modern island pendant lighting.
Walloon Lake is located within the Little Traverse Bay Watershed and empties into Lake Michigan. It is considered an outstanding ecological, aesthetic, and recreational resource. The lake itself is unique in its shape, with three “arms” and two “shores” as well as a “foot” where the downtown village exists. Walloon Lake is a thriving northern Michigan small town with tons of character and energy, from snowmobiling and ice fishing in the winter to morel hunting and hiking in the spring, boating and golfing in the summer, and wine tasting and color touring in the fall.

This is an example of a mid-sized contemporary single-wall home bar in Grand Rapids with blue cabinets, quartzite benchtops, white benchtop, flat-panel cabinets, white splashback, engineered quartz splashback, dark hardwood floors, black floor and an undermount sink.

The beverage station is a favorite area of this project, with a coffee center on one side and an entertaining bar on the other. Visual textures are layered here featuring a custom stone table with a hexagonal base, eye-catching wallpaper, and woven chairs invoking a California feel. Intelligent kitchen design includes lower cabinetry designed with refrigerator drawers, as well as drawers for glassware storage, ensuring a seamless entertainment experience.
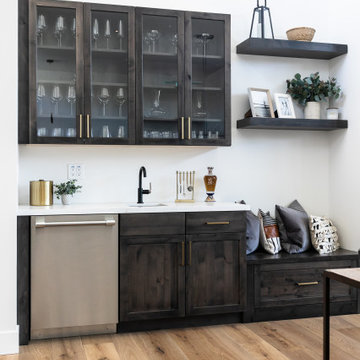
Design ideas for a mid-sized contemporary single-wall wet bar in San Francisco with an undermount sink, shaker cabinets, brown cabinets, quartz benchtops, white splashback, engineered quartz splashback, medium hardwood floors, brown floor and white benchtop.
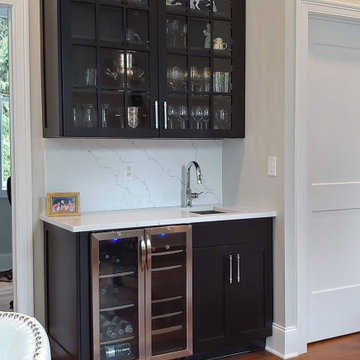
Photo of a transitional single-wall wet bar with an undermount sink, glass-front cabinets, black cabinets, quartz benchtops, white splashback, engineered quartz splashback, medium hardwood floors and white benchtop.
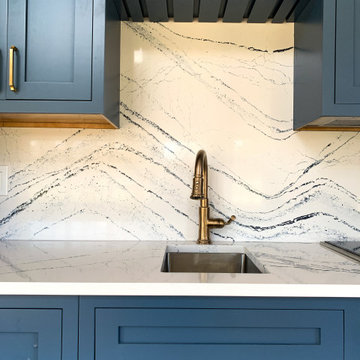
Medium shot of Cambria Portrush quartz countertops with slate blue cabinets and satin bronze hardware.
Design ideas for a contemporary single-wall wet bar in Boston with an undermount sink, beaded inset cabinets, blue cabinets, quartz benchtops, multi-coloured splashback, engineered quartz splashback, medium hardwood floors and multi-coloured benchtop.
Design ideas for a contemporary single-wall wet bar in Boston with an undermount sink, beaded inset cabinets, blue cabinets, quartz benchtops, multi-coloured splashback, engineered quartz splashback, medium hardwood floors and multi-coloured benchtop.
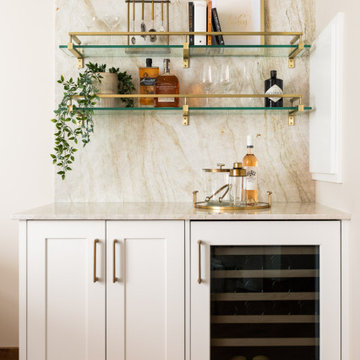
This was a whole home renovation where nothing was left untouched. We took out a few walls to create a gorgeous great room, custom designed millwork throughout, selected all new materials, finishes in all areas of the home.
We also custom designed a few furniture pieces and procured all new furnishings, artwork, drapery and decor.
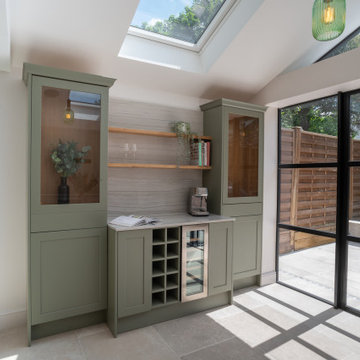
To seamlessly blend the kitchen and living spaces, we extended the kitchen units into the adjoining living area. Here, a dedicated coffee station and a wine fridge were artfully integrated, ensuring convenience and functionality for daily living and entertaining.
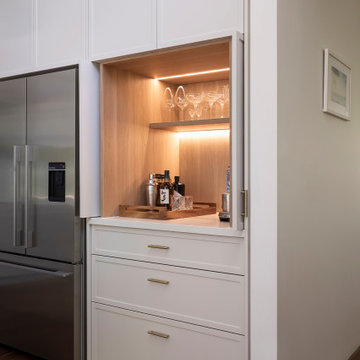
Photo of a small contemporary single-wall wet bar in Sydney with shaker cabinets, light wood cabinets, quartz benchtops, multi-coloured splashback, engineered quartz splashback and white benchtop.
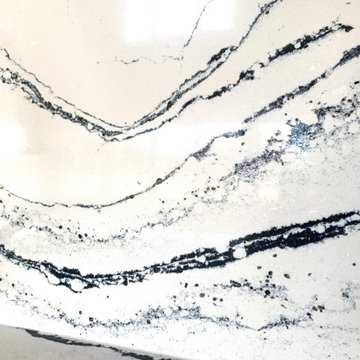
Close-up of details in Cambria Portrush quartz wet bar counters and backsplash.
This is an example of a contemporary single-wall wet bar in Boston with an undermount sink, beaded inset cabinets, blue cabinets, quartz benchtops, multi-coloured splashback, engineered quartz splashback, medium hardwood floors and multi-coloured benchtop.
This is an example of a contemporary single-wall wet bar in Boston with an undermount sink, beaded inset cabinets, blue cabinets, quartz benchtops, multi-coloured splashback, engineered quartz splashback, medium hardwood floors and multi-coloured benchtop.

Custom hand made and hand-carved transitional residential bar. Luxury black and blue design, gray bar stools.
This is an example of a large transitional single-wall seated home bar in New York with an integrated sink, shaker cabinets, black cabinets, quartz benchtops, blue splashback, engineered quartz splashback, light hardwood floors, brown floor and blue benchtop.
This is an example of a large transitional single-wall seated home bar in New York with an integrated sink, shaker cabinets, black cabinets, quartz benchtops, blue splashback, engineered quartz splashback, light hardwood floors, brown floor and blue benchtop.
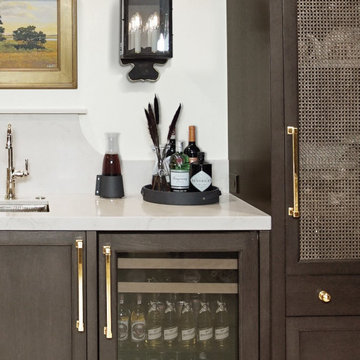
Heather Ryan, Interior Designer H.Ryan Studio - Scottsdale, AZ www.hryanstudio.com
Mid-sized transitional single-wall wet bar in Phoenix with an undermount sink, glass-front cabinets, dark wood cabinets, quartz benchtops, grey splashback, engineered quartz splashback, travertine floors, grey floor and grey benchtop.
Mid-sized transitional single-wall wet bar in Phoenix with an undermount sink, glass-front cabinets, dark wood cabinets, quartz benchtops, grey splashback, engineered quartz splashback, travertine floors, grey floor and grey benchtop.
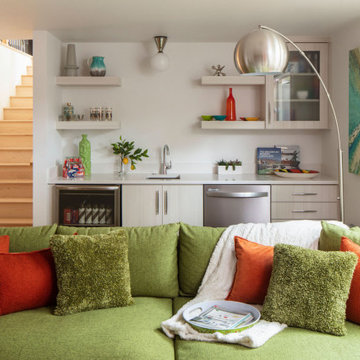
Midcentury single-wall wet bar in Denver with an undermount sink, flat-panel cabinets, beige cabinets, quartz benchtops, white splashback, engineered quartz splashback, carpet, grey floor and turquoise benchtop.
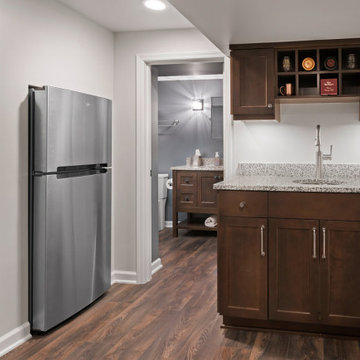
Single wall cabinets w/ wine & liquor storage. Full size fridge for snacks and beverages.
Mid-sized transitional single-wall wet bar in Columbus with an undermount sink, shaker cabinets, dark wood cabinets, quartz benchtops, grey splashback, engineered quartz splashback, vinyl floors, brown floor and grey benchtop.
Mid-sized transitional single-wall wet bar in Columbus with an undermount sink, shaker cabinets, dark wood cabinets, quartz benchtops, grey splashback, engineered quartz splashback, vinyl floors, brown floor and grey benchtop.
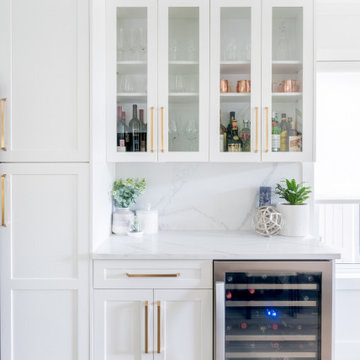
Design ideas for a small country single-wall wet bar in Vancouver with no sink, shaker cabinets, white cabinets, quartz benchtops, white splashback, engineered quartz splashback, medium hardwood floors, beige floor and white benchtop.
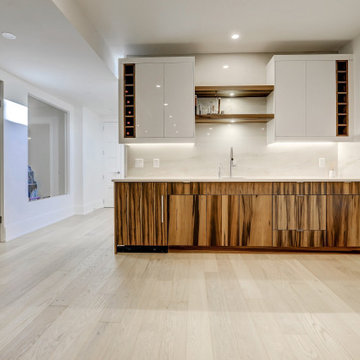
The light-filled home in Calgary features open space, modern bathrooms, and a contemporary kitchen decorated in a stylish monochromatic palette.
Mid-sized contemporary single-wall wet bar in Calgary with an undermount sink, flat-panel cabinets, dark wood cabinets, quartz benchtops, white splashback, engineered quartz splashback, light hardwood floors, beige floor and white benchtop.
Mid-sized contemporary single-wall wet bar in Calgary with an undermount sink, flat-panel cabinets, dark wood cabinets, quartz benchtops, white splashback, engineered quartz splashback, light hardwood floors, beige floor and white benchtop.
Single-wall Home Bar Design Ideas with Engineered Quartz Splashback
2