Single-wall Home Bar Design Ideas with Grey Cabinets
Refine by:
Budget
Sort by:Popular Today
21 - 40 of 1,460 photos
Item 1 of 3
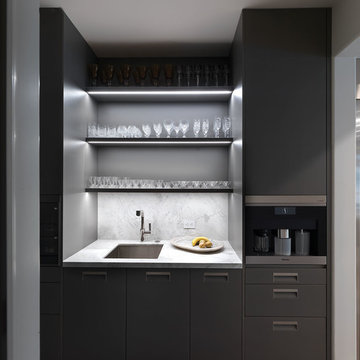
This is an example of a small modern single-wall wet bar in Los Angeles with an undermount sink, flat-panel cabinets, grey cabinets, marble benchtops, grey splashback, marble splashback, dark hardwood floors, brown floor and grey benchtop.
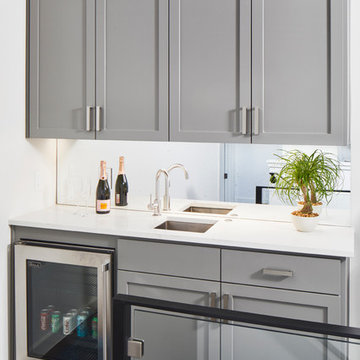
Custom wet bar at the Clearock Residence. Construction by Mulligan Construction. Photography by Andrea Calo.
Design ideas for a mid-sized contemporary single-wall wet bar in Austin with an undermount sink, shaker cabinets, grey cabinets, quartz benchtops, mirror splashback, dark hardwood floors, brown floor and white benchtop.
Design ideas for a mid-sized contemporary single-wall wet bar in Austin with an undermount sink, shaker cabinets, grey cabinets, quartz benchtops, mirror splashback, dark hardwood floors, brown floor and white benchtop.
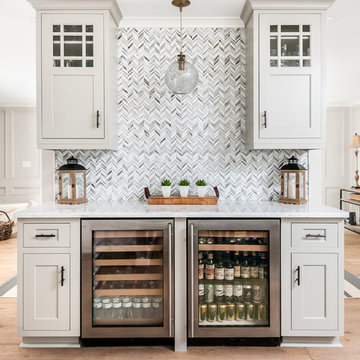
This is an example of a transitional single-wall home bar in Atlanta with no sink, shaker cabinets, grey cabinets, multi-coloured splashback, medium hardwood floors and white benchtop.
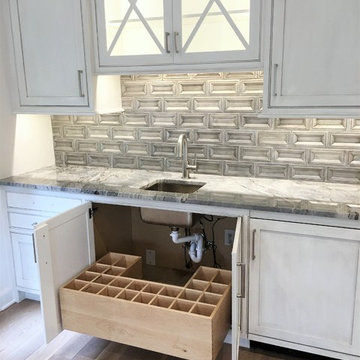
Inspiration for a mid-sized transitional single-wall wet bar in Other with an undermount sink, beaded inset cabinets, grey cabinets, marble benchtops, grey splashback, medium hardwood floors and brown floor.
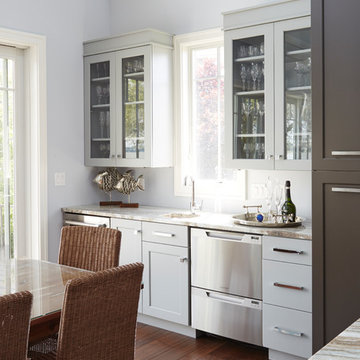
Inspiration for a transitional single-wall wet bar in Chicago with an undermount sink, shaker cabinets, grey cabinets, dark hardwood floors and brown floor.
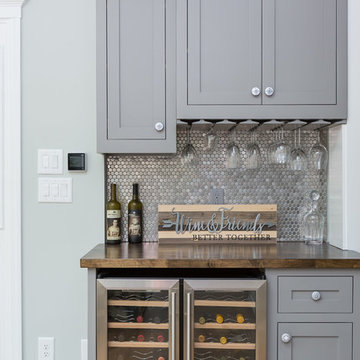
We remodeled the interior of this home including the kitchen with new walk into pantry with custom features, the master suite including bathroom, living room and dining room. We were able to add functional kitchen space by finishing our clients existing screen porch and create a media room upstairs by flooring off the vaulted ceiling.
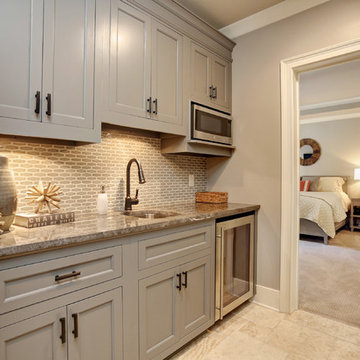
8-foot Wet Bar
This is an example of a mid-sized traditional single-wall wet bar in Atlanta with an undermount sink, raised-panel cabinets, grey cabinets, granite benchtops, brown splashback, porcelain splashback, travertine floors and brown floor.
This is an example of a mid-sized traditional single-wall wet bar in Atlanta with an undermount sink, raised-panel cabinets, grey cabinets, granite benchtops, brown splashback, porcelain splashback, travertine floors and brown floor.
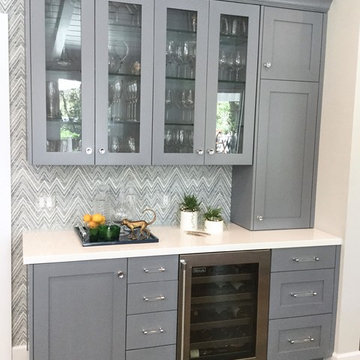
Inspiration for a mid-sized transitional single-wall wet bar in San Francisco with no sink, shaker cabinets, grey cabinets, quartz benchtops, white splashback, dark hardwood floors, brown floor and white benchtop.
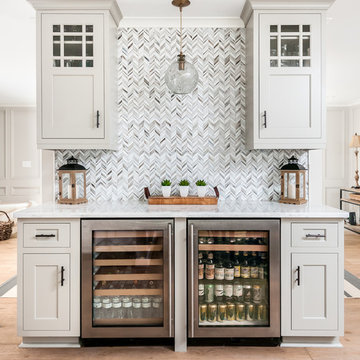
Anastasia Alkema Photography
Mid-sized beach style single-wall home bar in Atlanta with no sink, shaker cabinets, grey cabinets, multi-coloured splashback and light hardwood floors.
Mid-sized beach style single-wall home bar in Atlanta with no sink, shaker cabinets, grey cabinets, multi-coloured splashback and light hardwood floors.
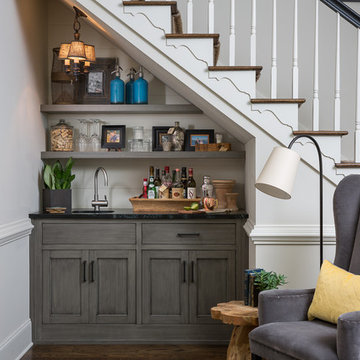
Wet Bar - Family Room Wet Bar under stairwell
Inspiration for a traditional single-wall wet bar in Atlanta with an undermount sink, shaker cabinets, grey cabinets, dark hardwood floors and brown floor.
Inspiration for a traditional single-wall wet bar in Atlanta with an undermount sink, shaker cabinets, grey cabinets, dark hardwood floors and brown floor.
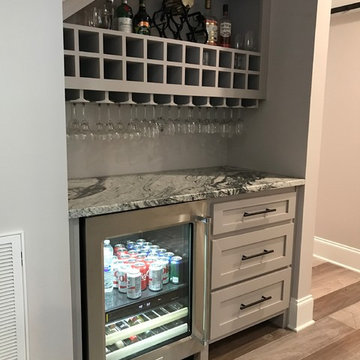
Design ideas for a small arts and crafts single-wall home bar in Raleigh with shaker cabinets, grey cabinets, granite benchtops, grey splashback, light hardwood floors and grey floor.
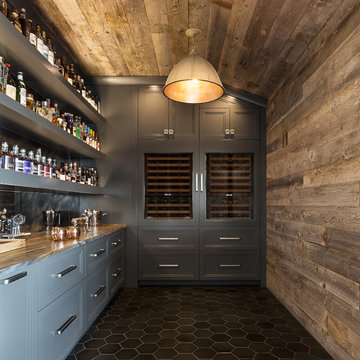
Martha O'Hara Interiors, Interior Design & Photo Styling | Meg Mulloy, Photography | Please Note: All “related,” “similar,” and “sponsored” products tagged or listed by Houzz are not actual products pictured. They have not been approved by Martha O’Hara Interiors nor any of the professionals credited. For info about our work: design@oharainteriors.com
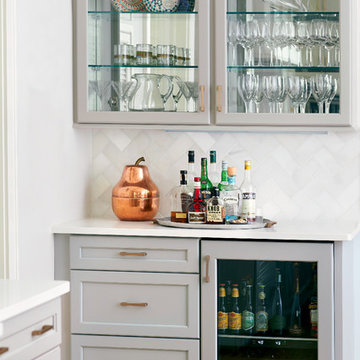
Photography by Stacey Van Berkel
Photo of a transitional single-wall home bar in Raleigh with recessed-panel cabinets, grey cabinets, white splashback and medium hardwood floors.
Photo of a transitional single-wall home bar in Raleigh with recessed-panel cabinets, grey cabinets, white splashback and medium hardwood floors.
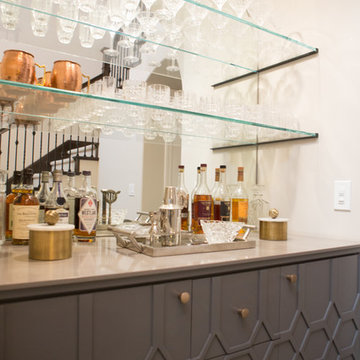
One of our favorite 2016 projects, this standard builder grade home got a truly custom look after bringing in our design team to help with original built-in designs for the bar and media cabinet. Changing up the standard light fixtures made a big POP and of course all the finishing details in the rugs, window treatments, artwork, furniture and accessories made this house feel like Home.
If you're looking for a current, chic and elegant home to call your own please give us a call!
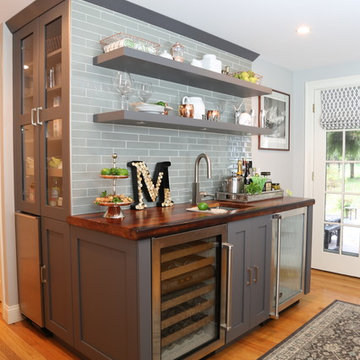
Photo of a mid-sized contemporary single-wall wet bar in Other with an undermount sink, grey cabinets, wood benchtops, grey splashback, glass tile splashback, medium hardwood floors, brown floor, brown benchtop and recessed-panel cabinets.
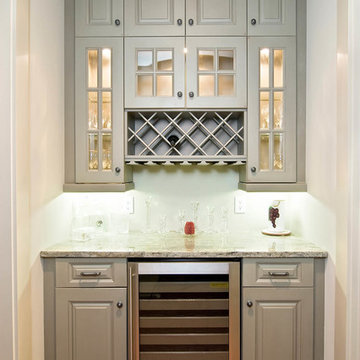
Small transitional single-wall wet bar in Cleveland with raised-panel cabinets, grey cabinets, granite benchtops, medium hardwood floors and brown floor.
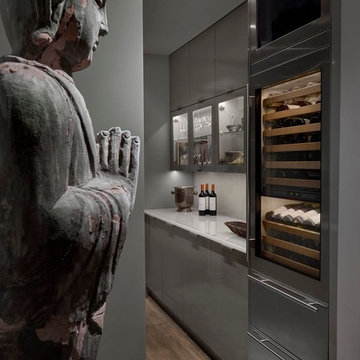
Michael used a gray concrete color palette, interior and under cabinet lighting creates ambience and space used for entertaining.
Photo Credit: Tony Soluri
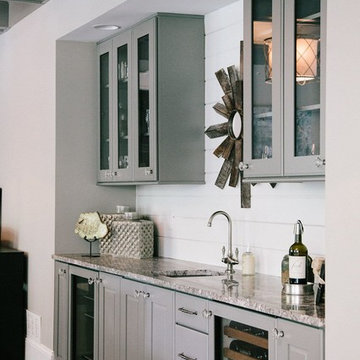
Lucy Reiser Williams
Country single-wall wet bar in Atlanta with glass-front cabinets, grey cabinets, marble benchtops, white splashback and dark hardwood floors.
Country single-wall wet bar in Atlanta with glass-front cabinets, grey cabinets, marble benchtops, white splashback and dark hardwood floors.
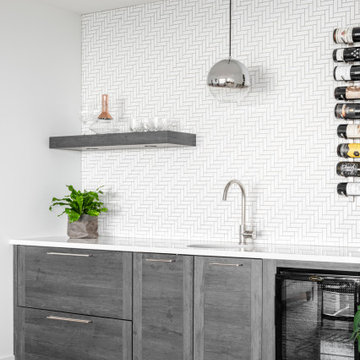
Contemporary single-wall home bar in Vancouver with an undermount sink, flat-panel cabinets, quartz benchtops, white splashback, ceramic splashback, light hardwood floors, white benchtop, grey cabinets and beige floor.
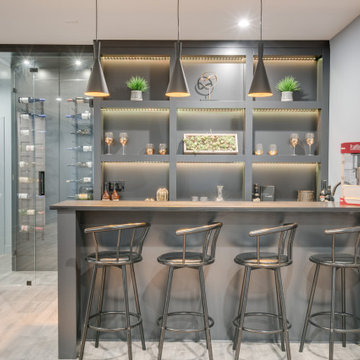
Rec room, bunker, theatre room, man cave - whatever you call this room, it has one purpose and that is to kick back and relax. This almost 17' x 30' room features built-in cabinetry to hide all of your home theatre equipment, a u-shaped bar, custom bar back with LED lighting, and a custom floor to ceiling wine rack complete with powder-coated pulls and hardware. Spanning over 320 sq ft and with 19 ft ceilings, this room is bathed with sunlight from four huge horizontal windows. Built-ins and bar are Black Panther (OC-68), both are Benjamin Moore colors. Flooring supplied by Torlys (Colossia Pelzer Oak).
Single-wall Home Bar Design Ideas with Grey Cabinets
2