All Cabinet Styles Single-wall Kitchen Design Ideas
Refine by:
Budget
Sort by:Popular Today
141 - 160 of 96,530 photos
Item 1 of 3
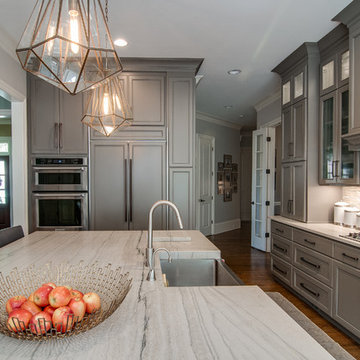
Awesome shot by Steve Schwartz from AVT Marketing in Fort Mill.
This is an example of a large transitional single-wall eat-in kitchen in Charlotte with a single-bowl sink, recessed-panel cabinets, grey cabinets, limestone benchtops, multi-coloured splashback, marble splashback, stainless steel appliances, light hardwood floors, with island, brown floor and multi-coloured benchtop.
This is an example of a large transitional single-wall eat-in kitchen in Charlotte with a single-bowl sink, recessed-panel cabinets, grey cabinets, limestone benchtops, multi-coloured splashback, marble splashback, stainless steel appliances, light hardwood floors, with island, brown floor and multi-coloured benchtop.
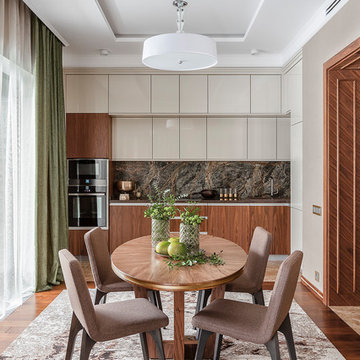
Архитектор: Мария Родионовская
Стилист: Дарья Казанцева
Фотограф: Юрий Гришко
Inspiration for a contemporary single-wall eat-in kitchen in Moscow with flat-panel cabinets, medium wood cabinets, black appliances, dark hardwood floors, brown floor, brown splashback, marble splashback and no island.
Inspiration for a contemporary single-wall eat-in kitchen in Moscow with flat-panel cabinets, medium wood cabinets, black appliances, dark hardwood floors, brown floor, brown splashback, marble splashback and no island.
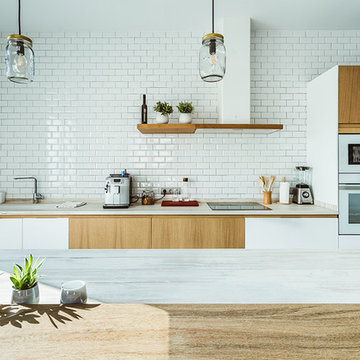
Josefotoinmo, OOIIO Arquitectura
Design ideas for a scandinavian single-wall separate kitchen in Madrid with an integrated sink, flat-panel cabinets, medium wood cabinets, wood benchtops, white splashback, subway tile splashback, white appliances, light hardwood floors, with island, brown floor and beige benchtop.
Design ideas for a scandinavian single-wall separate kitchen in Madrid with an integrated sink, flat-panel cabinets, medium wood cabinets, wood benchtops, white splashback, subway tile splashback, white appliances, light hardwood floors, with island, brown floor and beige benchtop.
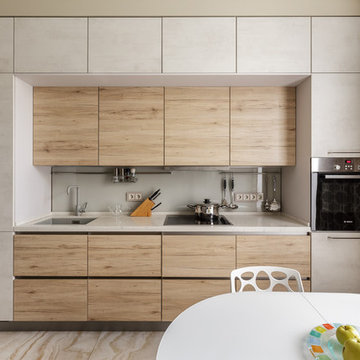
Один из реализованных нами проектов – кухня Nobilia Riva. Фасады с фактурой белого бетона и с фактурой дуба San Remo произведены из меламина. Столешница изготовлена из кварца. Использование контрастных фактур позволило структурировать архитектуру кухни: визуально выделена зона с рабочей поверхностью. Чтобы во время готовки все было под рукой, над мойкой и варочной панелью разместили рейлинговые системы хранения. Часть бытовой техники встроили в глухие шкафы. Под телевизором находятся полуколонны со вставками из черного стекла. Дизайнер проекта – Наталья Ильина.
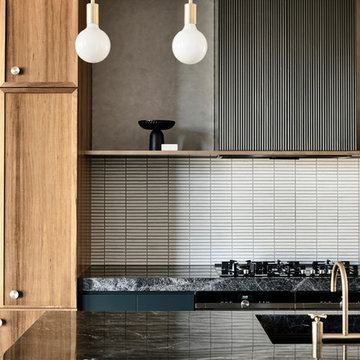
Derek Swalwell
Large contemporary single-wall open plan kitchen in Melbourne with an undermount sink, flat-panel cabinets, medium wood cabinets, solid surface benchtops, white splashback, mosaic tile splashback, stainless steel appliances, medium hardwood floors, with island, brown floor and black benchtop.
Large contemporary single-wall open plan kitchen in Melbourne with an undermount sink, flat-panel cabinets, medium wood cabinets, solid surface benchtops, white splashback, mosaic tile splashback, stainless steel appliances, medium hardwood floors, with island, brown floor and black benchtop.
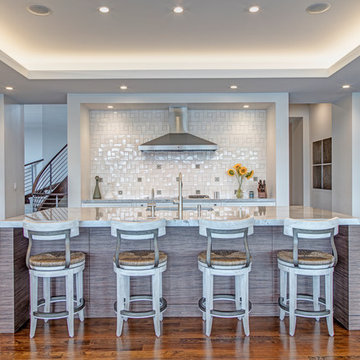
A striking island occupies the center of a spacious kitchen in Bloomfield Hills. The HPL backed real wood veneer in Ebony Sabbiata from Tree Frog bridges the tonal distance between the walnut floors and all white cabinets and walls, creating harmony and visual balance. Full height backsplashes in shiny white are laid out in a windmill pattern, punctuated every so often with intricately designed accent squares. A combination of bold veining and delicate blooming on the Calacatta quartzite countertops contributes its subtle energy to the mix. The kitchen is separated into several independent vignettes, each one laid out symmetrically. The vast island with built in sink offers all the prep space a chef could need. The built in cooktop is centered directly behind to facilitate easy cooking, while an additional sink in the clean up area expedites after dinner chores. A walk-pantry and small home office are tucked in behind the refrigerator freezer wall. Multiple lighting details, including lighted cabinet interiors and a lighted display niche above the refrigerator, complete this stunning 2015 lake home.
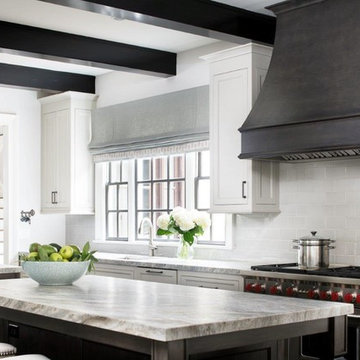
Pineapple House designers created views to the home's stairs by widening the opening between the kitchen and informal dining room. They illuminate the area by adding side lights and a tall windowed modernly configured door across from the staircase.
Galina Coada Photography
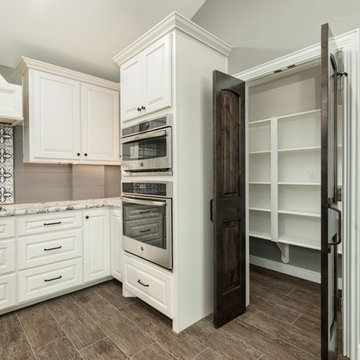
Walls Could Talk
Design ideas for a large country single-wall kitchen pantry in Houston with a farmhouse sink, raised-panel cabinets, dark wood cabinets, granite benchtops, grey splashback, timber splashback, stainless steel appliances, ceramic floors, with island, brown floor and grey benchtop.
Design ideas for a large country single-wall kitchen pantry in Houston with a farmhouse sink, raised-panel cabinets, dark wood cabinets, granite benchtops, grey splashback, timber splashback, stainless steel appliances, ceramic floors, with island, brown floor and grey benchtop.
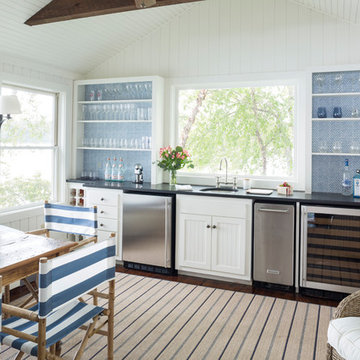
Rachel Sieben
Inspiration for a mid-sized beach style single-wall eat-in kitchen in Portland Maine with recessed-panel cabinets, white cabinets, blue splashback, mosaic tile splashback, dark hardwood floors, no island, brown floor, black benchtop, an undermount sink, quartz benchtops and stainless steel appliances.
Inspiration for a mid-sized beach style single-wall eat-in kitchen in Portland Maine with recessed-panel cabinets, white cabinets, blue splashback, mosaic tile splashback, dark hardwood floors, no island, brown floor, black benchtop, an undermount sink, quartz benchtops and stainless steel appliances.
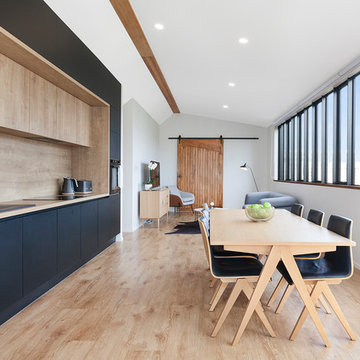
Jamie Armstrong Photography
Contemporary single-wall open plan kitchen in Christchurch with a drop-in sink, flat-panel cabinets, black cabinets, brown splashback, black appliances, no island, brown floor and brown benchtop.
Contemporary single-wall open plan kitchen in Christchurch with a drop-in sink, flat-panel cabinets, black cabinets, brown splashback, black appliances, no island, brown floor and brown benchtop.
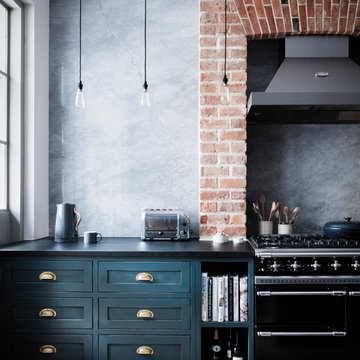
The original fireplace was opened up and a brick arch added to surround the cooker.
Photography by Rory Gardiner
This is an example of a mid-sized transitional single-wall kitchen in London with recessed-panel cabinets, blue cabinets, black appliances, black benchtop, grey splashback and dark hardwood floors.
This is an example of a mid-sized transitional single-wall kitchen in London with recessed-panel cabinets, blue cabinets, black appliances, black benchtop, grey splashback and dark hardwood floors.
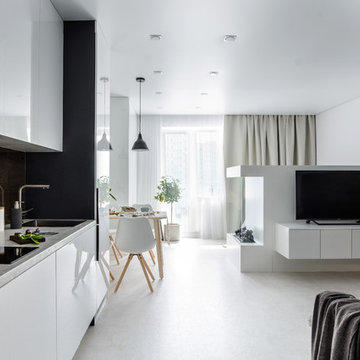
This is an example of a small contemporary single-wall open plan kitchen in Novosibirsk with white floor, an undermount sink, flat-panel cabinets, brown splashback, glass sheet splashback, no island, grey benchtop and laminate benchtops.
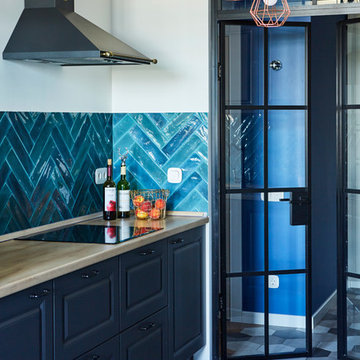
Автор: Степанова Екатерина
Фотограф: Глеб Кордовский
Photo of a contemporary single-wall kitchen in Moscow with raised-panel cabinets, black cabinets, blue splashback, grey floor, beige benchtop, wood benchtops, ceramic splashback, cement tiles and no island.
Photo of a contemporary single-wall kitchen in Moscow with raised-panel cabinets, black cabinets, blue splashback, grey floor, beige benchtop, wood benchtops, ceramic splashback, cement tiles and no island.
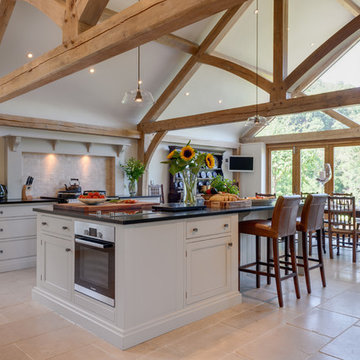
This is an example of a large country single-wall kitchen in Other with recessed-panel cabinets, grey cabinets, beige splashback, stainless steel appliances, with island, beige floor and black benchtop.

For this project, the initial inspiration for our clients came from seeing a modern industrial design featuring barnwood and metals in our showroom. Once our clients saw this, we were commissioned to completely renovate their outdated and dysfunctional kitchen and our in-house design team came up with this new space that incorporated old world aesthetics with modern farmhouse functions and sensibilities. Now our clients have a beautiful, one-of-a-kind kitchen which is perfect for hosting and spending time in.
Modern Farm House kitchen built in Milan Italy. Imported barn wood made and set in gun metal trays mixed with chalk board finish doors and steel framed wired glass upper cabinets. Industrial meets modern farm house
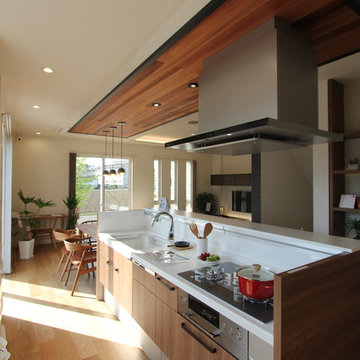
ナイスホームハウジングショールーム
Large country single-wall open plan kitchen in Other with an integrated sink, medium wood cabinets, solid surface benchtops, white appliances, light hardwood floors, with island, brown floor, white benchtop, flat-panel cabinets and white splashback.
Large country single-wall open plan kitchen in Other with an integrated sink, medium wood cabinets, solid surface benchtops, white appliances, light hardwood floors, with island, brown floor, white benchtop, flat-panel cabinets and white splashback.
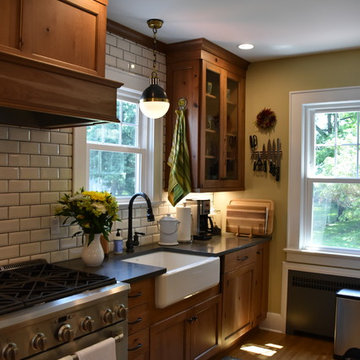
BKC of Westfield
Inspiration for a small country single-wall separate kitchen in New York with a farmhouse sink, shaker cabinets, medium wood cabinets, quartz benchtops, white splashback, subway tile splashback, stainless steel appliances, light hardwood floors, grey benchtop, with island and brown floor.
Inspiration for a small country single-wall separate kitchen in New York with a farmhouse sink, shaker cabinets, medium wood cabinets, quartz benchtops, white splashback, subway tile splashback, stainless steel appliances, light hardwood floors, grey benchtop, with island and brown floor.
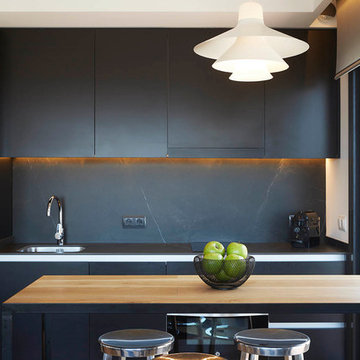
Sara Riera
Photo of a contemporary single-wall kitchen in Barcelona with a drop-in sink, flat-panel cabinets, black cabinets, black splashback and with island.
Photo of a contemporary single-wall kitchen in Barcelona with a drop-in sink, flat-panel cabinets, black cabinets, black splashback and with island.
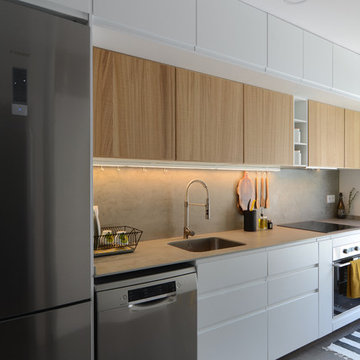
Sheila Peña
Inspiration for a mid-sized contemporary single-wall kitchen in Barcelona with an undermount sink, white cabinets, grey splashback, stainless steel appliances, grey floor, grey benchtop, flat-panel cabinets and no island.
Inspiration for a mid-sized contemporary single-wall kitchen in Barcelona with an undermount sink, white cabinets, grey splashback, stainless steel appliances, grey floor, grey benchtop, flat-panel cabinets and no island.
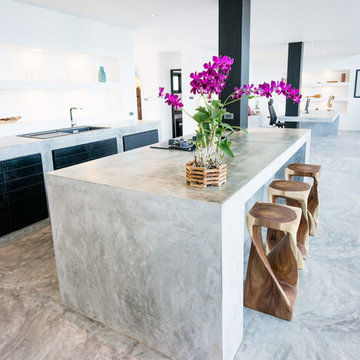
Mid-sized beach style single-wall open plan kitchen in Other with a drop-in sink, flat-panel cabinets, dark wood cabinets, concrete benchtops, white splashback, limestone splashback, panelled appliances, concrete floors, with island, grey floor and grey benchtop.
All Cabinet Styles Single-wall Kitchen Design Ideas
8