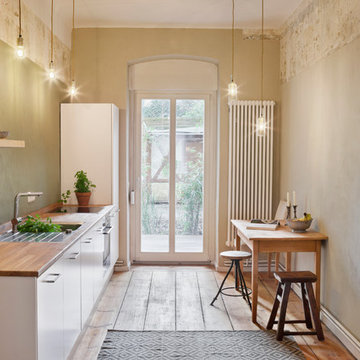Single-wall Kitchen Design Ideas
Refine by:
Budget
Sort by:Popular Today
1 - 9 of 9 photos
Item 1 of 3
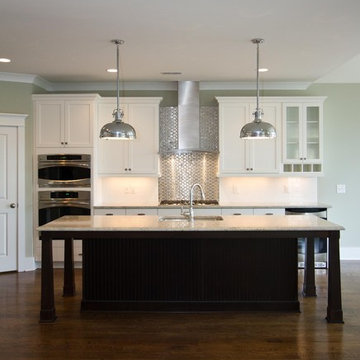
Inspiration for a mid-sized traditional single-wall open plan kitchen in Other with stainless steel appliances, an undermount sink, shaker cabinets, white cabinets, quartz benchtops, metallic splashback, metal splashback, medium hardwood floors, with island and brown floor.
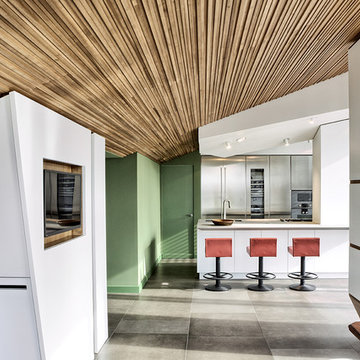
Inspiration for a mid-sized contemporary single-wall kitchen in Turin with flat-panel cabinets, stainless steel cabinets, stainless steel appliances, concrete floors and a peninsula.
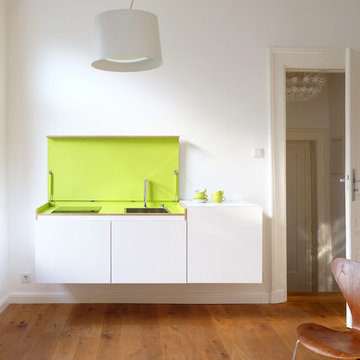
miniki is the first kitchen system that transforms into an elevated sideboard after use. There is nothing there to betray the actual function of this piece of furniture. So the surprise is even greater when a fully functional kitchen is revealed after it’s opened. When miniki was designed, priority was given not only to an elegant form but above all to functionality and absolute practicality for everyday use. All the requirements of a kitchen are organized into the smallest of spaces. And space is often at a premium.
Different modules are available to match all individual requirements. These modules can be combined to suit all tastes and so provide the perfect kitchen for all purposes. There are kitchens for all requirements – from the mini-kitchen with just one sink and some storage room for small offices to kitchenettes with, for instance, a fridge and two cooking zones, or a fully equipped eat-in kitchen with the full range of functions. This makes miniki a flexible, versatile, multi-purpose kitchen system. Simple to assemble and with its numerous combination options, the modules can be adapted swiftly and easily to any kind of setting.
miniki facts
module miniki
: 3 modules – mk 1, mk 2, mk 3
: module dimensions 120 x 60 x 60 cm / 60 x 60 x 60 cm (H x W x D)
: birch plywood with HPL laminate and sealed edges
: 15 colors
: mk 1 from 4,090 EUR (net plus devices)
: mk 3 from 1,260 EUR (net)
For further information, see www.miniki.eu
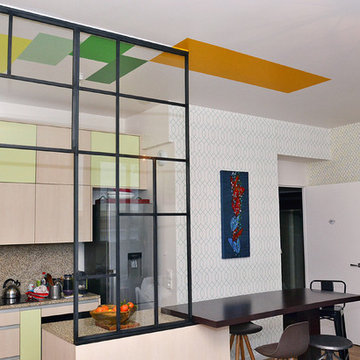
©Emilie Bouaziz Interior design
Design ideas for a mid-sized modern single-wall open plan kitchen in Lille.
Design ideas for a mid-sized modern single-wall open plan kitchen in Lille.
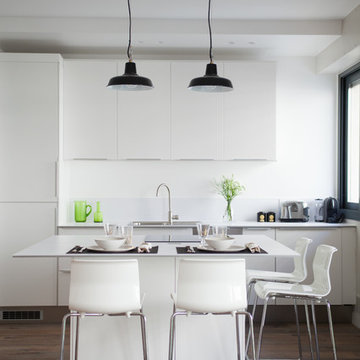
This is an example of a mid-sized contemporary single-wall eat-in kitchen in Paris with flat-panel cabinets, white cabinets, medium hardwood floors and with island.
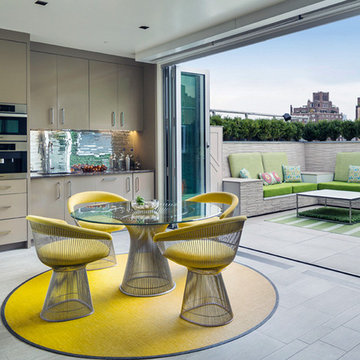
Design ideas for a contemporary single-wall eat-in kitchen in New York with flat-panel cabinets, beige cabinets, metallic splashback, mirror splashback, stainless steel appliances and light hardwood floors.
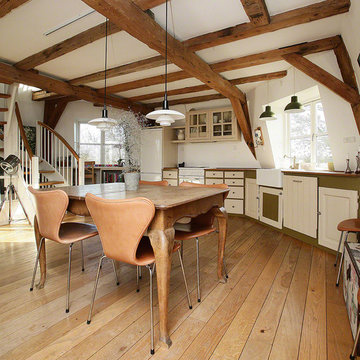
Camilla Ropers
Large scandinavian single-wall eat-in kitchen in Other with shaker cabinets, white cabinets, wood benchtops, light hardwood floors, no island and white appliances.
Large scandinavian single-wall eat-in kitchen in Other with shaker cabinets, white cabinets, wood benchtops, light hardwood floors, no island and white appliances.
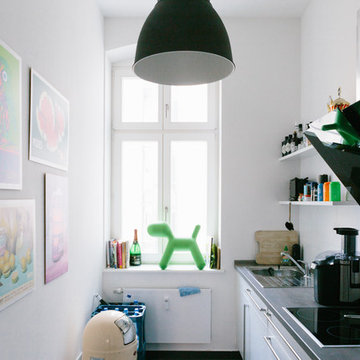
Foto: HEJM © 2015 Houzz
Design ideas for a small eclectic single-wall separate kitchen in Berlin with a drop-in sink, flat-panel cabinets, white cabinets, white splashback, no island and glass tile splashback.
Design ideas for a small eclectic single-wall separate kitchen in Berlin with a drop-in sink, flat-panel cabinets, white cabinets, white splashback, no island and glass tile splashback.
Single-wall Kitchen Design Ideas
1
