Single-wall Kitchen Design Ideas
Refine by:
Budget
Sort by:Popular Today
1 - 20 of 27 photos
Item 1 of 3
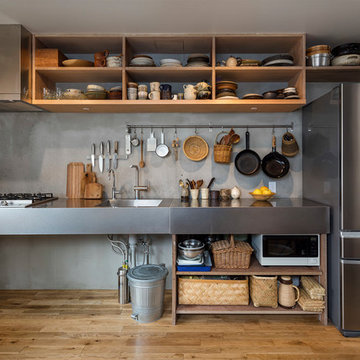
シンプルなデザインのシンクや業務用の棚など、機能性を第一に考えてコーディネイトしたキッチン。業務用の実務的なデザインと作家ものの器が調和している。
Industrial single-wall kitchen in Tokyo with an integrated sink, open cabinets, stainless steel benchtops, grey splashback, medium hardwood floors and brown floor.
Industrial single-wall kitchen in Tokyo with an integrated sink, open cabinets, stainless steel benchtops, grey splashback, medium hardwood floors and brown floor.
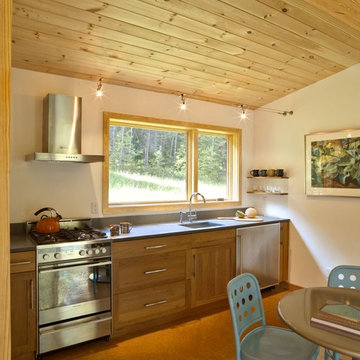
photo by Susan Teare
This is an example of a mid-sized modern single-wall eat-in kitchen in Burlington with stainless steel appliances, a single-bowl sink, medium wood cabinets, shaker cabinets, quartz benchtops, concrete floors, no island and brown floor.
This is an example of a mid-sized modern single-wall eat-in kitchen in Burlington with stainless steel appliances, a single-bowl sink, medium wood cabinets, shaker cabinets, quartz benchtops, concrete floors, no island and brown floor.
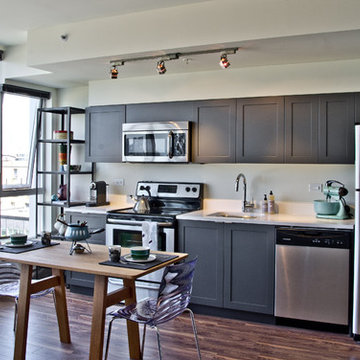
mango design co provided interior design services to rize.ca for a multi-unit residential project at broadway & quebec street in vancouver.
this display suite shows a sample interior and eclectic interior styling to reflect the artistic bent of the mount pleasant neighbourhood.
while we wanted to keep things fresh & modern, shaker style cabinets were chosen to show some heritage roots.
furnishings from a number of local sources including design house, mint, fullhouse, bombast and attic treasures.
photography by eric saczuk of spacehoggraphics.com
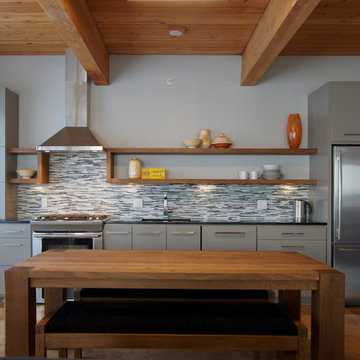
Contemporary single-wall eat-in kitchen in Portland with stainless steel appliances, flat-panel cabinets, grey cabinets, grey splashback and matchstick tile splashback.
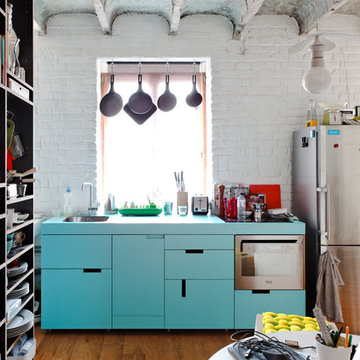
Photo of an industrial single-wall kitchen with flat-panel cabinets, stainless steel appliances, turquoise cabinets and turquoise benchtop.
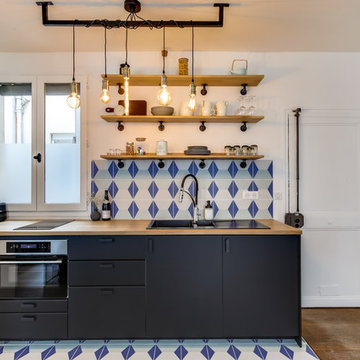
Cuisine noire avec plan de travail en bois massif et étagères. Ouverte sur le salon avec délimitation au sol par du carrelage imitation carreaux de ciment.
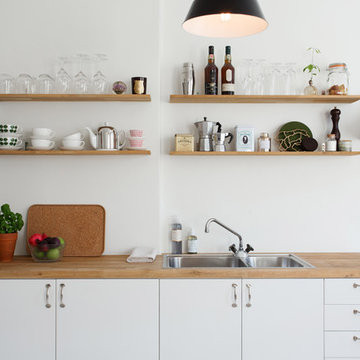
Design ideas for a mid-sized scandinavian single-wall kitchen in Stockholm with white cabinets, stainless steel appliances, a double-bowl sink, flat-panel cabinets, wood benchtops and no island.
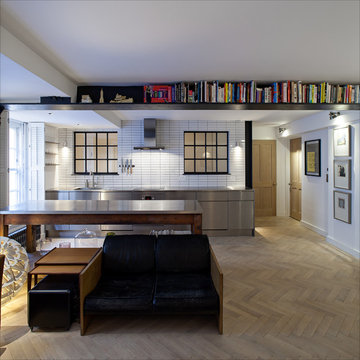
Peter Landers Photography
This is an example of an industrial single-wall kitchen in London with stainless steel benchtops.
This is an example of an industrial single-wall kitchen in London with stainless steel benchtops.
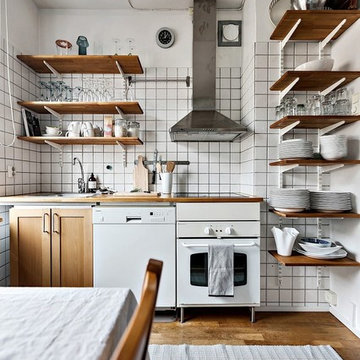
Foto: Gustav Aldin SE 360
Design ideas for a small industrial single-wall open plan kitchen in Stockholm with medium wood cabinets, wood benchtops, white splashback, glass tile splashback and medium hardwood floors.
Design ideas for a small industrial single-wall open plan kitchen in Stockholm with medium wood cabinets, wood benchtops, white splashback, glass tile splashback and medium hardwood floors.
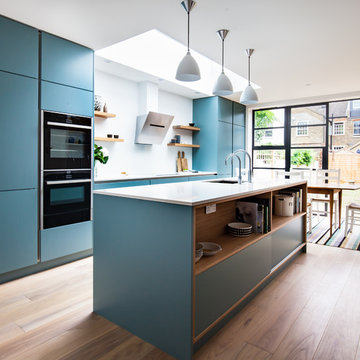
Anita Fraser
Inspiration for a large contemporary single-wall eat-in kitchen in London with an undermount sink, flat-panel cabinets, blue cabinets, quartzite benchtops, white splashback, glass sheet splashback, black appliances, medium hardwood floors and with island.
Inspiration for a large contemporary single-wall eat-in kitchen in London with an undermount sink, flat-panel cabinets, blue cabinets, quartzite benchtops, white splashback, glass sheet splashback, black appliances, medium hardwood floors and with island.
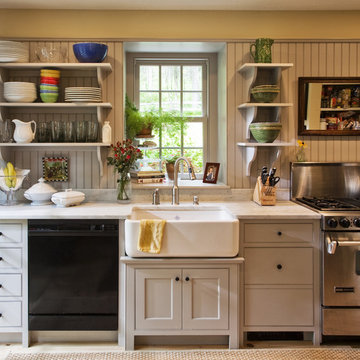
Custom painted kitchen cabintery: Mortise and tenon paneled doors, farmhouse sink, carerra marble countertop, beaded board paneling.
This is an example of a traditional single-wall kitchen in Philadelphia with a farmhouse sink, open cabinets and stainless steel appliances.
This is an example of a traditional single-wall kitchen in Philadelphia with a farmhouse sink, open cabinets and stainless steel appliances.
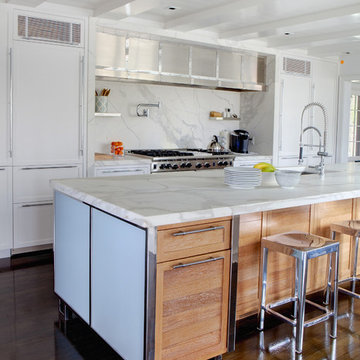
The kitchen was left as open as possible so that the view of the water could be accessible from the family room through the kitchen and out of the large bow window in the dining room. This kitchen’s clean contemporary lines stand in contrast to the homes otherwise traditional framework.
Photographed by: Rana Faure
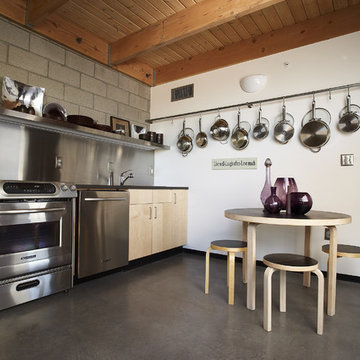
This three story loft development was the harbinger of the
revitalization movement in Downtown Phoenix. With a versatile
layout and industrial finishes, Studio D’s design softened
the space while retaining the commercial essence of the loft.
The design focused primarily on furniture and fixtures with some material selections.
Targeting a high end aesthetic, the design lead was able to
value engineer the budget by mixing custom designed pieces
with retail pieces, concentrating the effort on high impact areas.
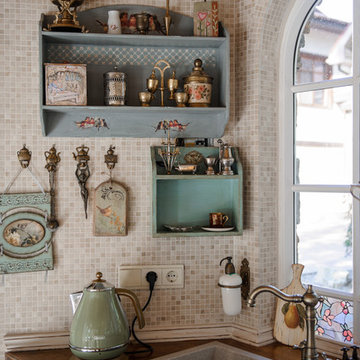
Дегтярева Наталия
Small traditional single-wall eat-in kitchen in Novosibirsk with beige cabinets, beige splashback, no island, a double-bowl sink and mosaic tile splashback.
Small traditional single-wall eat-in kitchen in Novosibirsk with beige cabinets, beige splashback, no island, a double-bowl sink and mosaic tile splashback.
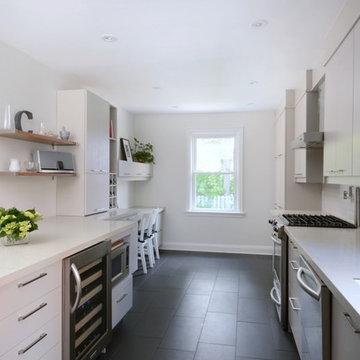
Slab door, Lacqured, subway tile bachsplash, engineered stone countertop, garbage pull-outs, pot filler
Inspiration for a modern single-wall kitchen in Toronto with subway tile splashback, an undermount sink, stainless steel appliances, white splashback and black floor.
Inspiration for a modern single-wall kitchen in Toronto with subway tile splashback, an undermount sink, stainless steel appliances, white splashback and black floor.
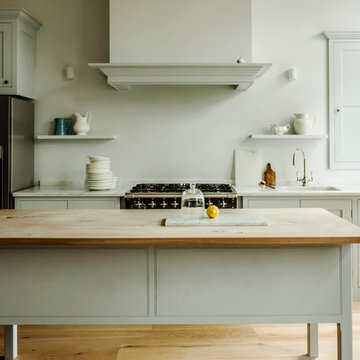
Photo of a traditional single-wall kitchen in London with a single-bowl sink, recessed-panel cabinets, white cabinets, stainless steel appliances, light hardwood floors and with island.
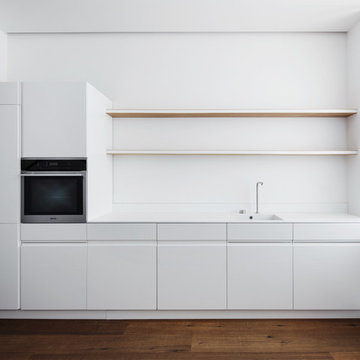
Rory Gardiner
This is an example of a contemporary single-wall kitchen in London with flat-panel cabinets, white cabinets, dark hardwood floors and with island.
This is an example of a contemporary single-wall kitchen in London with flat-panel cabinets, white cabinets, dark hardwood floors and with island.
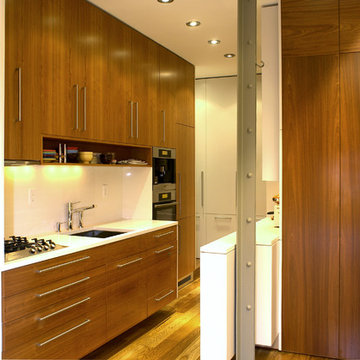
Small modern single-wall kitchen in New York with flat-panel cabinets, medium wood cabinets, a single-bowl sink, quartzite benchtops, stainless steel appliances, medium hardwood floors and a peninsula.
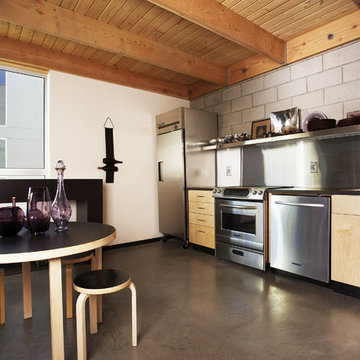
This three story loft development was the harbinger of the
revitalization movement in Downtown Phoenix. With a versatile
layout and industrial finishes, Studio D’s design softened
the space while retaining the commercial essence of the loft.
The design focused primarily on furniture and fixtures with some material selections.
Targeting a high end aesthetic, the design lead was able to
value engineer the budget by mixing custom designed pieces
with retail pieces, concentrating the effort on high impact areas.
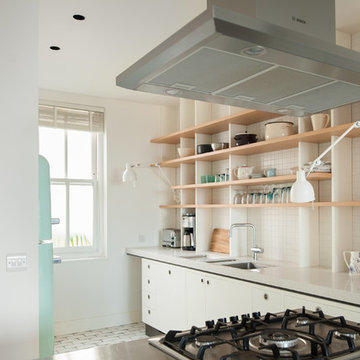
Open shelving units were proposed as a less formal approach to the usual wall-hung cupboards and introduced a texture and depth to the overall scheme.
Photography: Jim Stephenson
Single-wall Kitchen Design Ideas
1