Single-wall Kitchen with Beige Splashback Design Ideas
Refine by:
Budget
Sort by:Popular Today
161 - 180 of 8,439 photos
Item 1 of 3
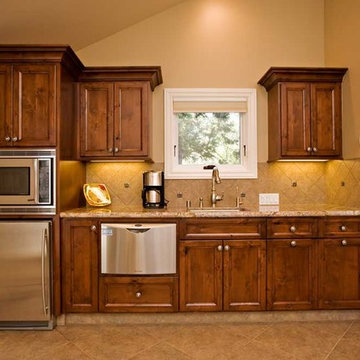
Pool House Kitchen, small dishwasher, nonslip floor. Note the compact drawer dishwasher.
Design ideas for a small traditional single-wall open plan kitchen in San Francisco with an undermount sink, recessed-panel cabinets, medium wood cabinets, granite benchtops, beige splashback, porcelain splashback, stainless steel appliances, porcelain floors, no island, beige floor and beige benchtop.
Design ideas for a small traditional single-wall open plan kitchen in San Francisco with an undermount sink, recessed-panel cabinets, medium wood cabinets, granite benchtops, beige splashback, porcelain splashback, stainless steel appliances, porcelain floors, no island, beige floor and beige benchtop.
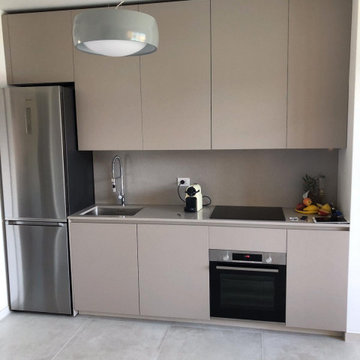
Cucina open space in stile moderno e colorato ma sempre un colore tenue abbastanza neutro in modo da poterlo far convivere con la zona salotto di fronte.
La cucina si presenta sotto forma lineare, con pensili alti fino a soffitto per creare il più possibile contenimento; il frigo free standing è stato inglobato/incassato nella struttura cucina.
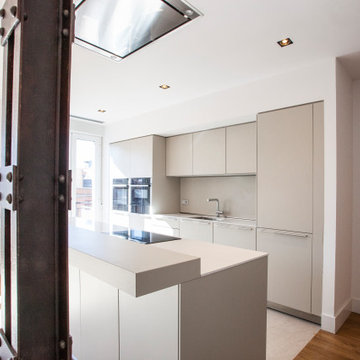
Photo of a large modern single-wall open plan kitchen in Madrid with a single-bowl sink, recessed-panel cabinets, beige cabinets, marble benchtops, beige splashback, stone slab splashback, panelled appliances, dark hardwood floors, with island, brown floor and beige benchtop.
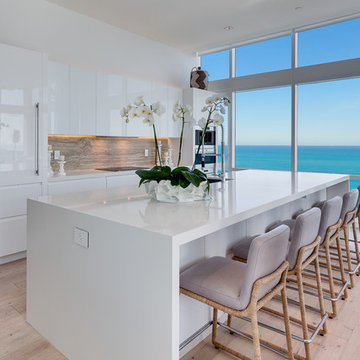
This is an example of a mid-sized contemporary single-wall open plan kitchen in Miami with an undermount sink, flat-panel cabinets, white cabinets, quartzite benchtops, beige splashback, ceramic splashback, stainless steel appliances, light hardwood floors, with island, brown floor and white benchtop.
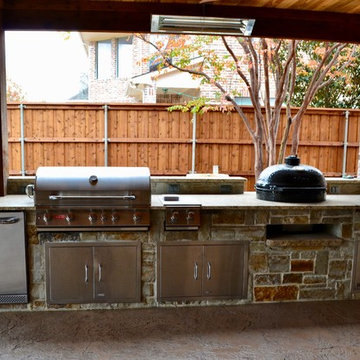
Ortus Exteriors - NOW this house has everything the homeowner could ever need or want! Under the 900 sq. ft. attached roof, grill and smoke meats with the 25 ft. kitchen, serve drinks while watching the game by the bar, or sit on the hearth of a stone fire place. The rare, Sinker Cypress, reclaimed wood used for the roof was brought in from the swamps of Florida. The large pool is 48 by 23 feet with a Midnight Blue finish and features an immense boulder waterfall that used 12 tons of rock! The decking continues to the back of the pool for an elevated area perfect for dancing or watching the sunset. We loved this project and working with the homeowner.
We design and build luxury swimming pools and outdoor living areas the way YOU want it. We focus on all-encompassing projects that transform your land into a custom outdoor oasis. Ortus Exteriors is an authorized Belgard contractor, and we are accredited with the Better Business Bureau.
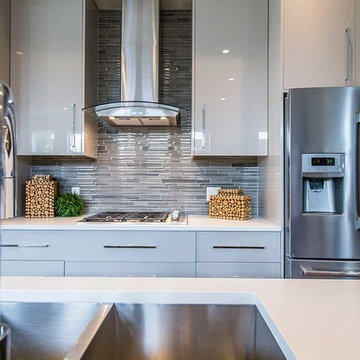
Darryl Crawford
Mid-sized contemporary single-wall open plan kitchen in Calgary with a double-bowl sink, flat-panel cabinets, beige cabinets, solid surface benchtops, beige splashback, matchstick tile splashback, stainless steel appliances, medium hardwood floors and with island.
Mid-sized contemporary single-wall open plan kitchen in Calgary with a double-bowl sink, flat-panel cabinets, beige cabinets, solid surface benchtops, beige splashback, matchstick tile splashback, stainless steel appliances, medium hardwood floors and with island.
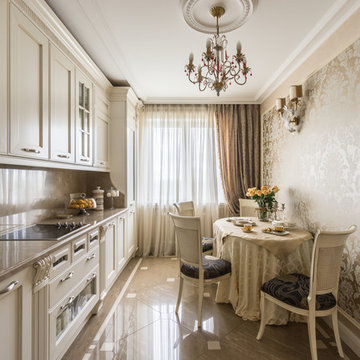
Чернышов Виктор
Inspiration for a large traditional single-wall eat-in kitchen in Moscow with recessed-panel cabinets, beige cabinets, beige splashback, stone slab splashback, beige floor and beige benchtop.
Inspiration for a large traditional single-wall eat-in kitchen in Moscow with recessed-panel cabinets, beige cabinets, beige splashback, stone slab splashback, beige floor and beige benchtop.
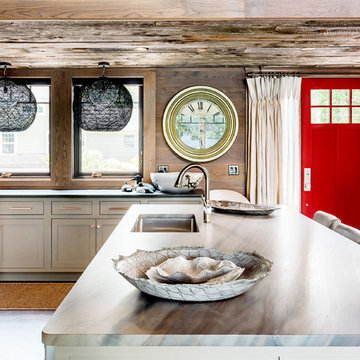
Elizabeth Pedinotti Haynes
Photo of a mid-sized country single-wall open plan kitchen with a drop-in sink, beaded inset cabinets, grey cabinets, granite benchtops, beige splashback, ceramic splashback, stainless steel appliances, dark hardwood floors, with island, grey floor and grey benchtop.
Photo of a mid-sized country single-wall open plan kitchen with a drop-in sink, beaded inset cabinets, grey cabinets, granite benchtops, beige splashback, ceramic splashback, stainless steel appliances, dark hardwood floors, with island, grey floor and grey benchtop.
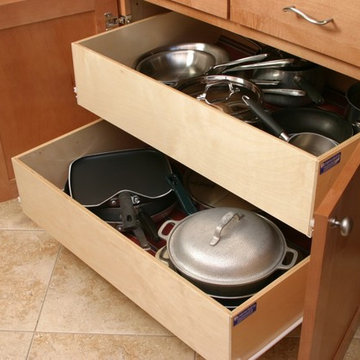
Inspiration for a mid-sized traditional single-wall open plan kitchen in Austin with flat-panel cabinets, light wood cabinets, granite benchtops, beige splashback and travertine floors.
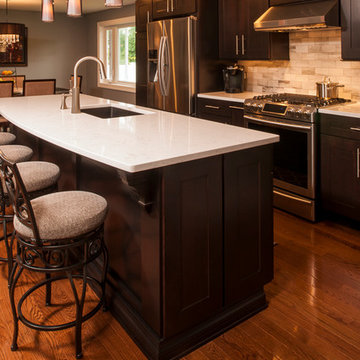
Cabinetry – Kemper Echo Cabinetry
Hardware- Jeffrey Alexander stainless bar pulls
Countertops- Cambria Quartz Torquay
Sinks and Faucets- Blanco Anthracite undermount Silgranite sink. Moen Faucet Nickel
Appliances- Samsung French door refrigerator in stainless, Samsung slide in gas range, Whirlpool wall Oven/ Microwave combination, Bosch 500 series dishwasher, and Broan Elite series pro range hood.
Flooring- prefinished 3/4 oak hardwood.
Backsplash- Natural stone subway tile.
-Inspiration and Design Challenges
The Original kitchen in this 1970’s raised ranch was bright an open yet left the dining room closed off from the home and wasn’t large enough for the island that Joe and his wife would have liked. Joe and Tim from THI Co. had developed a plan relocate the kitchen to one exterior wall and allow for an island that would function for both seating and entertaining. The challenge we faced was the original windows of the kitchen had to completely go. Relying solely on the open floor plan for natural light, Tim opened up the Dining room wall, removed the dividing half wall to the family room and widened doorways to the great room leading from the kitchen and dining room. The removal of the soffits and consistent wood flooring help tie together the adjacent rooms. The plan was for simple clean lines with subtle detail brought out in the trim on the cabinetry and custom 10ft island back panel. Finding a set of appliances was the next task. The kitchen was designed with the intention of being used. The Whirlpool convection wall ovens give the kitchen 3 possible functioning ovens with along with the Samsung 5 burner range. The end result is a simple elegant design that has all the functionality of galley kitchen yet the feel of an open kitchen with twice the square footage.
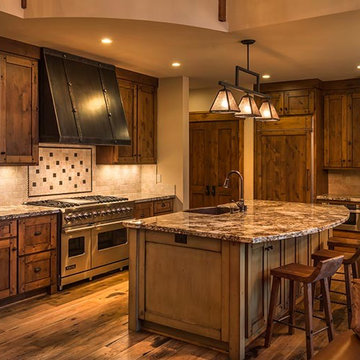
lighting manufactured in the USA by Steel Partners Inc
Inspiration for a mid-sized country single-wall eat-in kitchen in Seattle with an undermount sink, recessed-panel cabinets, dark wood cabinets, granite benchtops, beige splashback, stone tile splashback, panelled appliances, with island and dark hardwood floors.
Inspiration for a mid-sized country single-wall eat-in kitchen in Seattle with an undermount sink, recessed-panel cabinets, dark wood cabinets, granite benchtops, beige splashback, stone tile splashback, panelled appliances, with island and dark hardwood floors.

Photo of a mid-sized modern single-wall open plan kitchen in Other with a drop-in sink, flat-panel cabinets, white cabinets, beige splashback, white appliances, porcelain floors, no island, grey floor and recessed.
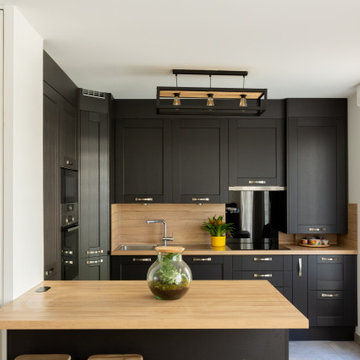
Mid-sized traditional single-wall open plan kitchen in Paris with a double-bowl sink, flat-panel cabinets, black cabinets, wood benchtops, beige splashback, timber splashback, black appliances, ceramic floors, with island, grey floor and beige benchtop.
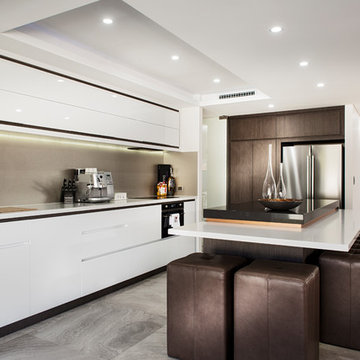
Inspiration for a large modern single-wall separate kitchen in Perth with a drop-in sink, louvered cabinets, white cabinets, granite benchtops, beige splashback, cement tile splashback, black appliances, terra-cotta floors and with island.
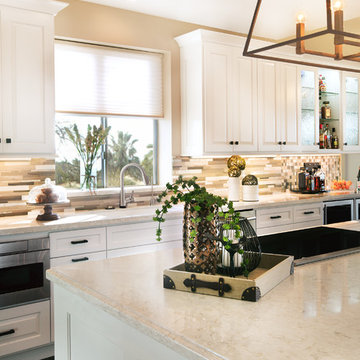
The kitchen was stuck in the 1980s with builder stock grade cabinets. It did not have enough space for two cooks to work together comfortably, or to entertain large groups of friends and family. The lighting and wall colors were also dated and made the small kitchen feel even smaller.
By removing some walls between the kitchen and dining room, relocating a pantry closet,, and extending the kitchen footprint into a tiny home office on one end where the new spacious pantry and a built-in desk now reside, and about 4 feet into the family room to accommodate two beverage refrigerators and glass front cabinetry to be used as a bar serving space, the client now has the kitchen they have been dreaming about for years.
Steven Kaye Photography
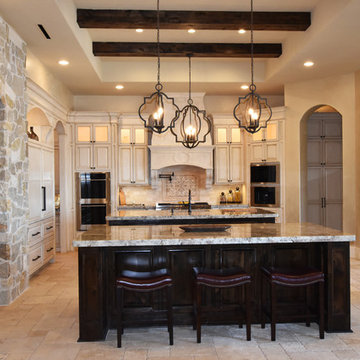
Grary Keith Jackson Design Inc, Architect
Matt McGhee, Builder
Interior Design Concepts, Interior Designer
Villanueva Design, Faux Finisher
Large mediterranean single-wall eat-in kitchen in Houston with an undermount sink, raised-panel cabinets, distressed cabinets, granite benchtops, beige splashback, stone tile splashback, panelled appliances, travertine floors and multiple islands.
Large mediterranean single-wall eat-in kitchen in Houston with an undermount sink, raised-panel cabinets, distressed cabinets, granite benchtops, beige splashback, stone tile splashback, panelled appliances, travertine floors and multiple islands.
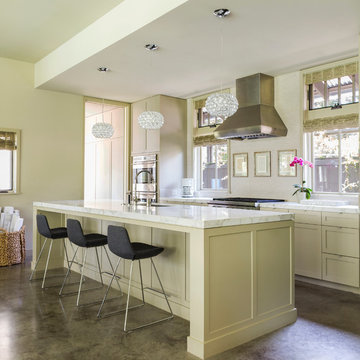
Inspiration for a mid-sized arts and crafts single-wall open plan kitchen in Houston with an undermount sink, shaker cabinets, beige cabinets, granite benchtops, beige splashback, stainless steel appliances, concrete floors and with island.

An attractive Butler's Pantry serves as an ideal showcase for favorite dishes incorporating arched panel glass uppers doors and lower square raised panel doors and drawers fronts. The Wilson Art® HD Deepstar Fossil laminate countertop completes the unit giving it the look of granite with a textured feel.
Closet Organizing Systems
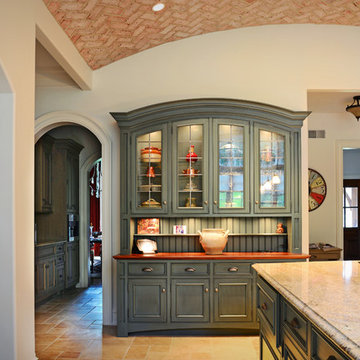
Awesome eclectic transitional contemporary expansive kitchen
Inspiration for an expansive transitional single-wall eat-in kitchen in Philadelphia with an undermount sink, raised-panel cabinets, green cabinets, granite benchtops, beige splashback, ceramic splashback, stainless steel appliances, ceramic floors and with island.
Inspiration for an expansive transitional single-wall eat-in kitchen in Philadelphia with an undermount sink, raised-panel cabinets, green cabinets, granite benchtops, beige splashback, ceramic splashback, stainless steel appliances, ceramic floors and with island.

► Reforma de pequeña vivienda en Barcelona:
✓ Refuerzos estructurales.
✓ Recuperación de "Volta Catalana".
✓ Nuevas ventanas correderas de Aluminio.
✓ Mueble de cocina a medida.
✓ Sistema de calefacción por radiadores.
Single-wall Kitchen with Beige Splashback Design Ideas
9