Single-wall Kitchen with Black Cabinets Design Ideas
Refine by:
Budget
Sort by:Popular Today
1 - 20 of 5,575 photos
Item 1 of 3
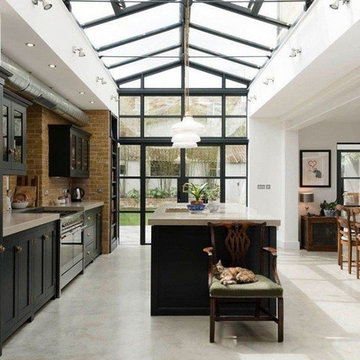
This is an example of a large industrial single-wall eat-in kitchen in Columbus with an undermount sink, recessed-panel cabinets, black cabinets, concrete benchtops, brown splashback, brick splashback, stainless steel appliances, concrete floors, with island, grey floor and grey benchtop.

Liadesign
Small industrial single-wall open plan kitchen in Milan with a single-bowl sink, flat-panel cabinets, black cabinets, wood benchtops, white splashback, subway tile splashback, black appliances, light hardwood floors, no island and recessed.
Small industrial single-wall open plan kitchen in Milan with a single-bowl sink, flat-panel cabinets, black cabinets, wood benchtops, white splashback, subway tile splashback, black appliances, light hardwood floors, no island and recessed.
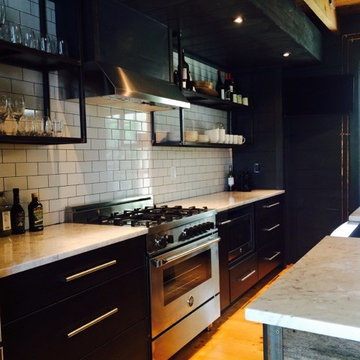
Alpha Genesis Design Build, LLC
Mid-sized industrial single-wall eat-in kitchen in Philadelphia with an undermount sink, flat-panel cabinets, black cabinets, marble benchtops, white splashback, subway tile splashback, stainless steel appliances, light hardwood floors and with island.
Mid-sized industrial single-wall eat-in kitchen in Philadelphia with an undermount sink, flat-panel cabinets, black cabinets, marble benchtops, white splashback, subway tile splashback, stainless steel appliances, light hardwood floors and with island.
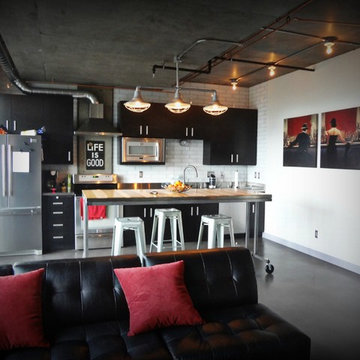
Kitchen backsplash provided by Cherry City Interiors & Design
Photo of a mid-sized industrial single-wall eat-in kitchen in Portland with an integrated sink, flat-panel cabinets, stainless steel benchtops, white splashback, stainless steel appliances, concrete floors, with island, black cabinets and subway tile splashback.
Photo of a mid-sized industrial single-wall eat-in kitchen in Portland with an integrated sink, flat-panel cabinets, stainless steel benchtops, white splashback, stainless steel appliances, concrete floors, with island, black cabinets and subway tile splashback.

Inspiration for a mid-sized transitional single-wall eat-in kitchen in London with a drop-in sink, glass-front cabinets, black cabinets, marble benchtops, green splashback, ceramic splashback, panelled appliances, ceramic floors, with island, grey floor and green benchtop.
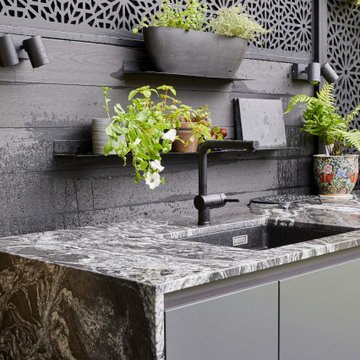
A beautiful bespoke indoor kitchen that links effortlessly to the outdoors. The sliding doors can be opened to provide a kitchen in a single line layout with an outdoor food preparation and cooking space – perfect for entertaining and family life.
Stunning Black Beauty Sensa stone helps to link the spaces with a full height upstand and work surface. This has been coupled with Silestone Eternal Staturio on the waterfall kitchen island in a matt finish. Matt black handleless kitchen cabinetry, a black Quooker tap, black Blanco undermount sink and appliances from Miele complete this super stylish and sophisticated kitchen in Lewisham.
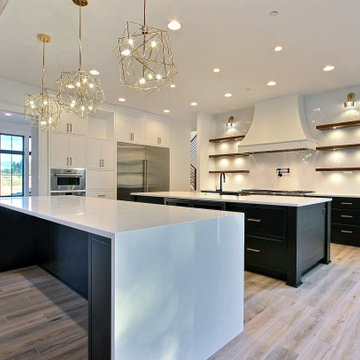
This Beautiful Multi-Story Modern Farmhouse Features a Master On The Main & A Split-Bedroom Layout • 5 Bedrooms • 4 Full Bathrooms • 1 Powder Room • 3 Car Garage • Vaulted Ceilings • Den • Large Bonus Room w/ Wet Bar • 2 Laundry Rooms • So Much More!
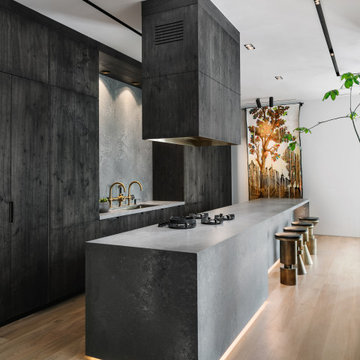
Expansive contemporary single-wall kitchen in Austin with an undermount sink, flat-panel cabinets, black cabinets, concrete benchtops, light hardwood floors, with island and grey benchtop.
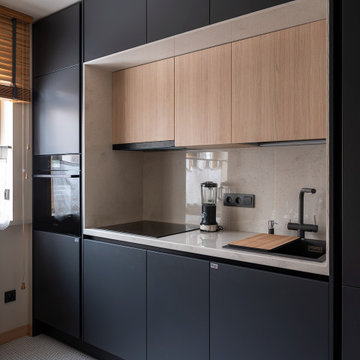
Design ideas for a small contemporary single-wall kitchen in Moscow with a drop-in sink, flat-panel cabinets, black cabinets, beige splashback, panelled appliances, no island and beige benchtop.
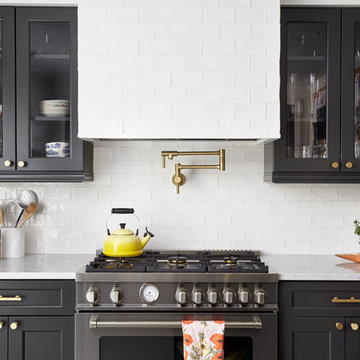
Renovated kitchen with charcoal gray cabinetry, brass hardware, hand-glazed ceramic tile, and marble-look quartz countertops. Photo by Kyle Born.
This is an example of a small transitional single-wall separate kitchen in Philadelphia with shaker cabinets, quartz benchtops, white splashback, ceramic splashback, stainless steel appliances, white benchtop and black cabinets.
This is an example of a small transitional single-wall separate kitchen in Philadelphia with shaker cabinets, quartz benchtops, white splashback, ceramic splashback, stainless steel appliances, white benchtop and black cabinets.
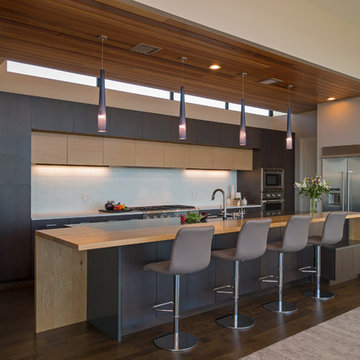
Modern linear kitchen is lit by natural light coming in via a clerestory window above the cabinetry.
Large contemporary single-wall open plan kitchen in Austin with flat-panel cabinets, quartz benchtops, stainless steel appliances, medium hardwood floors, with island, black cabinets, brown floor, a drop-in sink, white splashback, ceramic splashback and beige benchtop.
Large contemporary single-wall open plan kitchen in Austin with flat-panel cabinets, quartz benchtops, stainless steel appliances, medium hardwood floors, with island, black cabinets, brown floor, a drop-in sink, white splashback, ceramic splashback and beige benchtop.
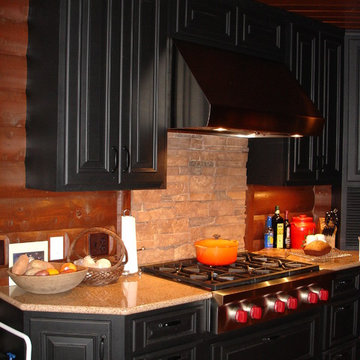
Design ideas for a mid-sized country single-wall separate kitchen in Other with raised-panel cabinets, black cabinets, granite benchtops, beige splashback, timber splashback, stainless steel appliances, medium hardwood floors, no island and beige floor.
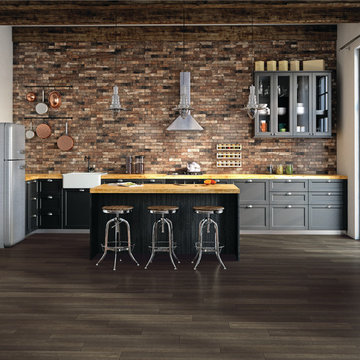
Photo features Urban District BRX, Downtown in 2x8 | Additional colors available: Eastside, Garden, Industrial, Midtown and Warehouse | Additional size available: 4x8
As a wholesale importer and distributor of tile, brick, and stone, we maintain a significant inventory to supply dealers, designers, architects, and tile setters. Although we only sell to the trade, our showroom is open to the public for product selection.
We have five showrooms in the Northwest and are the premier tile distributor for Idaho, Montana, Wyoming, and Eastern Washington. Our corporate branch is located in Boise, Idaho.
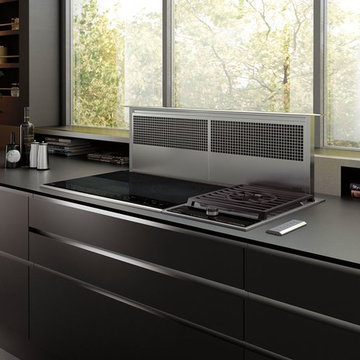
Turn any countertop into a cooking area. Even add specialty functions alongside a full-size countertop or range. Combine modules to create a custom cooktop.
Think asparagus in the steamer. Bison burgers on the grill. Hot Szechuan wings sizzling in the fryer. Each of our modules perfectly complements our ranges and ovens and delivers equal performance.

Contemporary kitchen
This is an example of a large scandinavian single-wall eat-in kitchen in London with an undermount sink, flat-panel cabinets, black cabinets, quartzite benchtops, white splashback, engineered quartz splashback, panelled appliances, dark hardwood floors, with island, brown floor and white benchtop.
This is an example of a large scandinavian single-wall eat-in kitchen in London with an undermount sink, flat-panel cabinets, black cabinets, quartzite benchtops, white splashback, engineered quartz splashback, panelled appliances, dark hardwood floors, with island, brown floor and white benchtop.

This is an example of a large contemporary single-wall open plan kitchen in Los Angeles with an undermount sink, flat-panel cabinets, black cabinets, quartz benchtops, panelled appliances, porcelain floors, with island, grey floor, black benchtop and recessed.
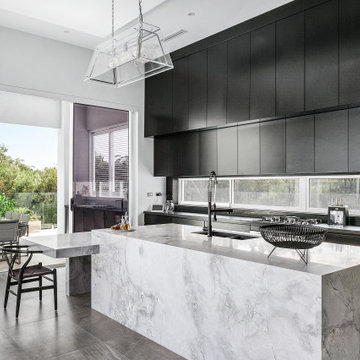
Photo of an expansive contemporary single-wall open plan kitchen in Sydney with a double-bowl sink, flat-panel cabinets, black cabinets, marble benchtops, window splashback, black appliances, with island, grey floor and white benchtop.
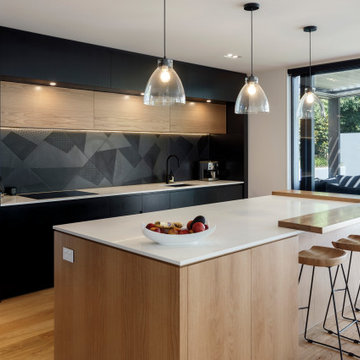
Inspiration for a contemporary single-wall open plan kitchen in Other with an undermount sink, flat-panel cabinets, black cabinets, wood benchtops, black splashback, medium hardwood floors, with island, brown floor and brown benchtop.
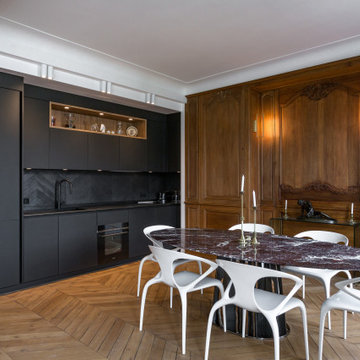
This is an example of a transitional single-wall kitchen in Paris with an undermount sink, flat-panel cabinets, black cabinets, black splashback, panelled appliances, medium hardwood floors, no island, brown floor and black benchtop.
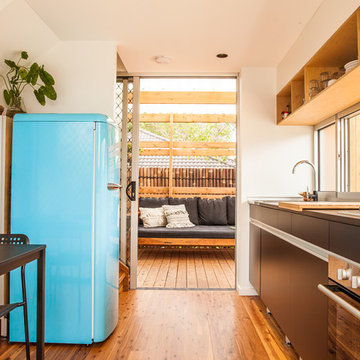
Alicia Fox
Small beach style single-wall eat-in kitchen in Other with a single-bowl sink, black cabinets, solid surface benchtops, glass sheet splashback, stainless steel appliances, light hardwood floors, brown floor and black benchtop.
Small beach style single-wall eat-in kitchen in Other with a single-bowl sink, black cabinets, solid surface benchtops, glass sheet splashback, stainless steel appliances, light hardwood floors, brown floor and black benchtop.
Single-wall Kitchen with Black Cabinets Design Ideas
1