Single-wall Kitchen with Black Floor Design Ideas
Refine by:
Budget
Sort by:Popular Today
61 - 80 of 1,218 photos
Item 1 of 3
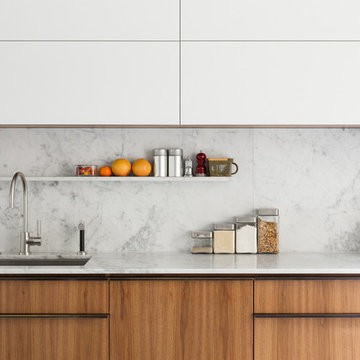
Amy Lau Design
Devon Banks Photography
Transitional single-wall eat-in kitchen in New York with a single-bowl sink, flat-panel cabinets, white cabinets, marble benchtops, grey splashback, matchstick tile splashback, panelled appliances, medium hardwood floors, no island and black floor.
Transitional single-wall eat-in kitchen in New York with a single-bowl sink, flat-panel cabinets, white cabinets, marble benchtops, grey splashback, matchstick tile splashback, panelled appliances, medium hardwood floors, no island and black floor.

本計画は名古屋市の歴史ある閑静な住宅街にあるマンションのリノベーションのプロジェクトで、夫婦と子ども一人の3人家族のための住宅である。
設計時の要望は大きく2つあり、ダイニングとキッチンが豊かでゆとりある空間にしたいということと、物は基本的には表に見せたくないということであった。
インテリアの基本構成は床をオーク無垢材のフローリング、壁・天井は塗装仕上げとし、その壁の随所に床から天井までいっぱいのオーク無垢材の小幅板が現れる。LDKのある主室は黒いタイルの床に、壁・天井は寒水入りの漆喰塗り、出入口や家具扉のある長手一面をオーク無垢材が7m以上連続する壁とし、キッチン側の壁はワークトップに合わせて御影石としており、各面に異素材が対峙する。洗面室、浴室は壁床をモノトーンの磁器質タイルで統一し、ミニマルで洗練されたイメージとしている。
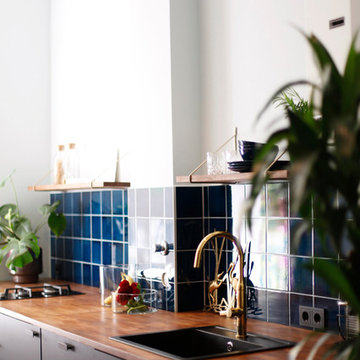
Dorothée Brand
Design ideas for a small eclectic single-wall kitchen in Berlin with flat-panel cabinets, black cabinets, wood benchtops, ceramic splashback, no island and black floor.
Design ideas for a small eclectic single-wall kitchen in Berlin with flat-panel cabinets, black cabinets, wood benchtops, ceramic splashback, no island and black floor.
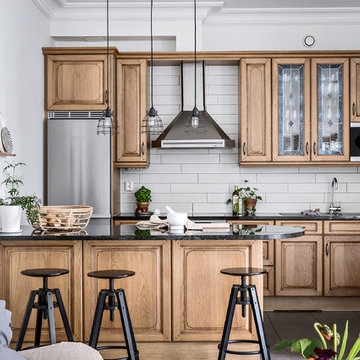
Bjurfors.se/SE360
Design ideas for a mid-sized transitional single-wall open plan kitchen in Gothenburg with medium wood cabinets, granite benchtops, stainless steel appliances, a peninsula, black floor, raised-panel cabinets and grey splashback.
Design ideas for a mid-sized transitional single-wall open plan kitchen in Gothenburg with medium wood cabinets, granite benchtops, stainless steel appliances, a peninsula, black floor, raised-panel cabinets and grey splashback.
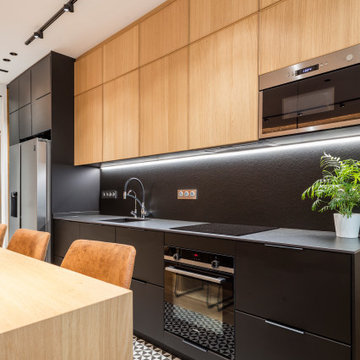
VISTA DEL FRENTE DE LA COCINA, EN MADERA Y NEGRO MATE, CON ILUMINACIÓN LED Y ELECTRODOMESTICOS EN ACERO INOX.
Inspiration for a mid-sized industrial single-wall open plan kitchen in Barcelona with an undermount sink, flat-panel cabinets, medium wood cabinets, quartz benchtops, black splashback, engineered quartz splashback, stainless steel appliances, medium hardwood floors, with island, black floor and black benchtop.
Inspiration for a mid-sized industrial single-wall open plan kitchen in Barcelona with an undermount sink, flat-panel cabinets, medium wood cabinets, quartz benchtops, black splashback, engineered quartz splashback, stainless steel appliances, medium hardwood floors, with island, black floor and black benchtop.
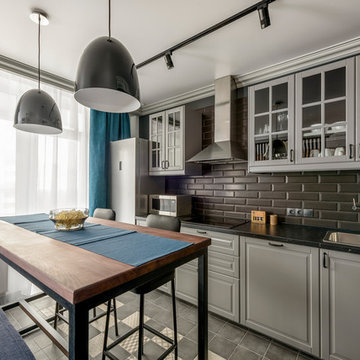
Photo of a small contemporary single-wall open plan kitchen in Other with a double-bowl sink, raised-panel cabinets, grey cabinets, black splashback, subway tile splashback, stainless steel appliances, porcelain floors and black floor.
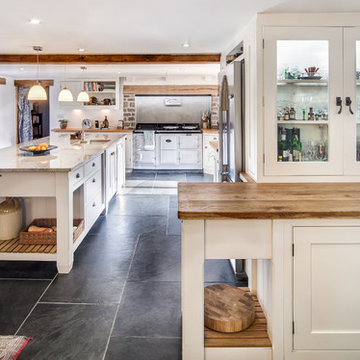
Inspiration for a large country single-wall kitchen in Cornwall with an undermount sink, shaker cabinets, beige cabinets, concrete benchtops, grey splashback, ceramic splashback, stainless steel appliances, concrete floors, with island and black floor.
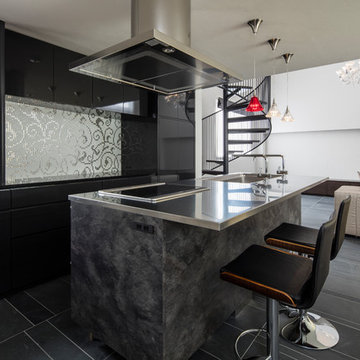
部屋の中央にあるアイランドキッチン。
撮影:淺川敏
Photo of a large contemporary single-wall open plan kitchen in Tokyo with black cabinets, stainless steel benchtops, black splashback, with island and black floor.
Photo of a large contemporary single-wall open plan kitchen in Tokyo with black cabinets, stainless steel benchtops, black splashback, with island and black floor.
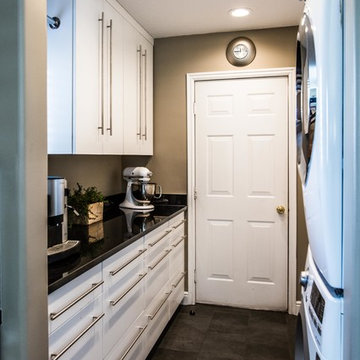
Design ideas for a mid-sized contemporary single-wall kitchen pantry in Salt Lake City with flat-panel cabinets, white cabinets, solid surface benchtops, white appliances, slate floors, no island and black floor.
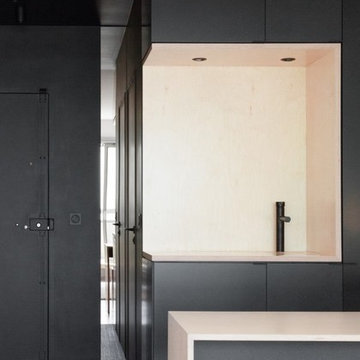
Angle de cuisine ouverte sur le salon, façades en Valchromat noir vernis (médium teinté masse) et espace de travail (plan de travail en niche) en contreplaqué bouleau vernis.
Evier sous plan, et plaque encastrée pour fermer l'evier.
Spots LED encastrés.
Designer: Jeamichel Tarallo - Etats de Grace.
Collaboration Agencements entrée, cuisine et sdb; La C.s.t
Collaboration Mobilier: Osmose Le Bois.
Crédits photo: Yann Audino
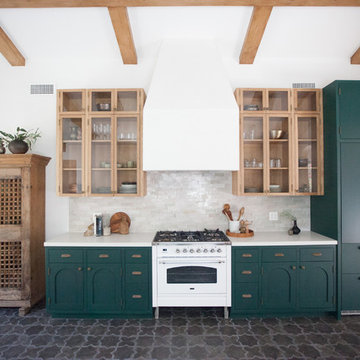
Inspiration for a mid-sized mediterranean single-wall open plan kitchen in Los Angeles with flat-panel cabinets, green cabinets, quartz benchtops, white splashback, subway tile splashback, panelled appliances, ceramic floors, no island, black floor and white benchtop.
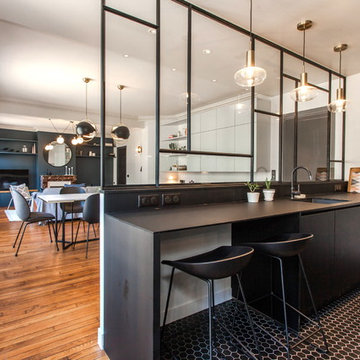
This is an example of a mid-sized contemporary single-wall open plan kitchen in Paris with an undermount sink, black cabinets, porcelain floors, with island, black floor, black benchtop and black splashback.
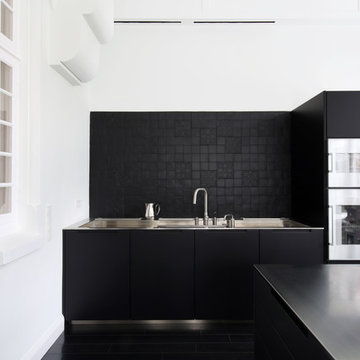
Insel Modell Aprile mit Arbeitsplatte aus Edelstahl und Fronten in Ecolak black. Hochwand aus Edelstahl Griff Grip.
Domenico Mori fliesen
Design ideas for a large modern single-wall separate kitchen in Hamburg with flat-panel cabinets, black cabinets, black splashback, stainless steel appliances, black floor, multiple islands and black benchtop.
Design ideas for a large modern single-wall separate kitchen in Hamburg with flat-panel cabinets, black cabinets, black splashback, stainless steel appliances, black floor, multiple islands and black benchtop.
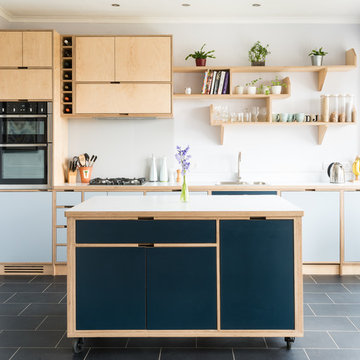
David Brown Photography
Design ideas for a mid-sized contemporary single-wall eat-in kitchen in Edinburgh with wood benchtops, white splashback, glass sheet splashback, stainless steel appliances, with island, grey benchtop, a drop-in sink, flat-panel cabinets, blue cabinets and black floor.
Design ideas for a mid-sized contemporary single-wall eat-in kitchen in Edinburgh with wood benchtops, white splashback, glass sheet splashback, stainless steel appliances, with island, grey benchtop, a drop-in sink, flat-panel cabinets, blue cabinets and black floor.
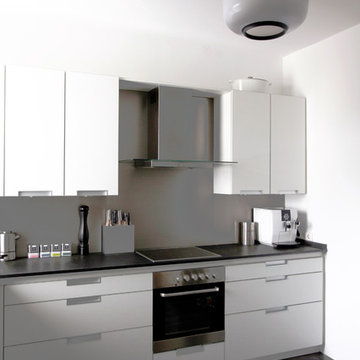
Loftflor in anthrazit
Design ideas for a contemporary single-wall kitchen in Hamburg with flat-panel cabinets, white cabinets, metallic splashback, stainless steel appliances, no island and black floor.
Design ideas for a contemporary single-wall kitchen in Hamburg with flat-panel cabinets, white cabinets, metallic splashback, stainless steel appliances, no island and black floor.

This is an example of a large transitional single-wall eat-in kitchen in Minneapolis with an undermount sink, recessed-panel cabinets, granite benchtops, metallic splashback, mirror splashback, panelled appliances, porcelain floors, with island, black floor, black benchtop and exposed beam.
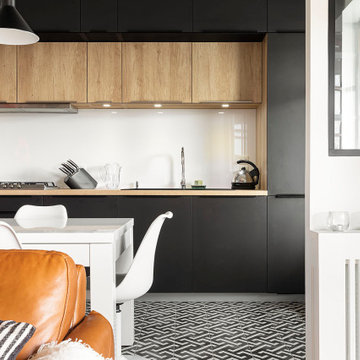
Cuisine ouverte sur le salon - La table et les verrières marquent visuellement la séparation
Large contemporary single-wall eat-in kitchen in Lyon with a single-bowl sink, flat-panel cabinets, black cabinets, laminate benchtops, white splashback, glass sheet splashback, panelled appliances, cement tiles, no island, black floor and beige benchtop.
Large contemporary single-wall eat-in kitchen in Lyon with a single-bowl sink, flat-panel cabinets, black cabinets, laminate benchtops, white splashback, glass sheet splashback, panelled appliances, cement tiles, no island, black floor and beige benchtop.
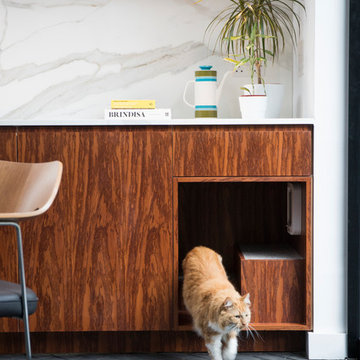
Integrated cat flap in kitchen joinery.
Photograph © Tim Crocker
Photo of a single-wall eat-in kitchen in London with flat-panel cabinets, medium wood cabinets, marble benchtops, white splashback, marble splashback, brick floors, no island and black floor.
Photo of a single-wall eat-in kitchen in London with flat-panel cabinets, medium wood cabinets, marble benchtops, white splashback, marble splashback, brick floors, no island and black floor.
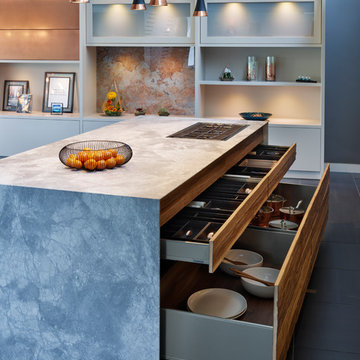
Roundhouse Urbo and Metro matt lacquer bespoke kitchen in Farrow & Ball Moles Breath, Patinated Silver and Burnished Copper with a stainless steel worktop and larder shelf in White Fantasy. Island in horizontal grain Riverwashed Walnut Ply with worktop in White Fantasy with a sharknose profile.

Photo of a mid-sized modern single-wall open plan kitchen in Houston with an undermount sink, flat-panel cabinets, dark wood cabinets, granite benchtops, metallic splashback, metal splashback, stainless steel appliances, slate floors, with island, black floor, black benchtop and wood.
Single-wall Kitchen with Black Floor Design Ideas
4