Single-wall Kitchen with Brick Floors Design Ideas
Refine by:
Budget
Sort by:Popular Today
81 - 100 of 141 photos
Item 1 of 3
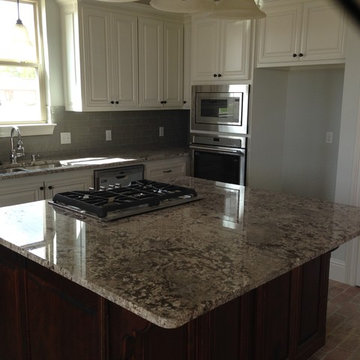
3CM Bianco Antico Granite
Eased Edge
Stainless Steel Appliances
50X50 Dakota Undermounted Sink
Drop-in Cooktop
Small single-wall open plan kitchen in New Orleans with an undermount sink, raised-panel cabinets, white cabinets, granite benchtops, grey splashback, subway tile splashback, stainless steel appliances, brick floors and with island.
Small single-wall open plan kitchen in New Orleans with an undermount sink, raised-panel cabinets, white cabinets, granite benchtops, grey splashback, subway tile splashback, stainless steel appliances, brick floors and with island.
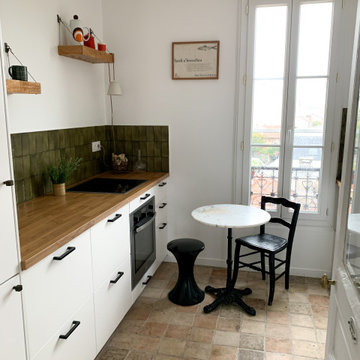
Photo of a small midcentury single-wall separate kitchen in Paris with a single-bowl sink, flat-panel cabinets, white cabinets, wood benchtops, ceramic splashback, panelled appliances, brick floors and pink floor.
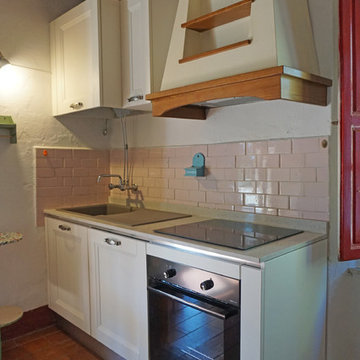
Design ideas for a mid-sized country single-wall eat-in kitchen in Other with a single-bowl sink, recessed-panel cabinets, white cabinets, quartz benchtops, pink splashback, ceramic splashback, black appliances, brick floors, no island and red floor.
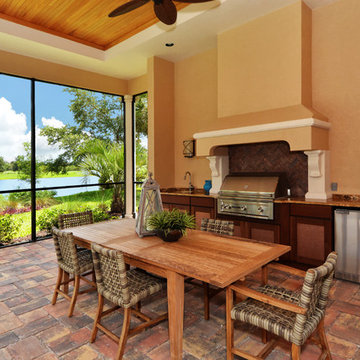
This outdoor kitchen will thrill the griller in your family with its granite countertops, Wolf Grill, refrigerator and sink.
Photo of a traditional single-wall kitchen in Tampa with an undermount sink, granite benchtops, stainless steel appliances and brick floors.
Photo of a traditional single-wall kitchen in Tampa with an undermount sink, granite benchtops, stainless steel appliances and brick floors.
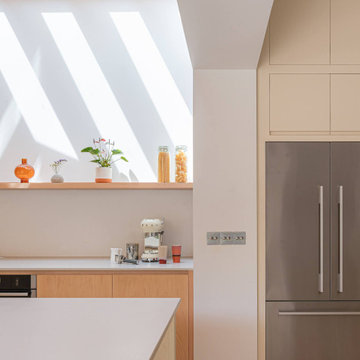
Brick, wood and light beams create a calming, design-driven space in this Bristol kitchen extension.
In the existing space, the painted cabinets make use of the tall ceilings with an understated backdrop for the open-plan lounge area. In the newly extended area, the wood veneered cabinets are paired with a floating shelf to keep the wall free for the sunlight to beam through. The island mimics the shape of the extension which was designed to ensure that this south-facing build stayed cool in the sunshine. Towards the back, bespoke wood panelling frames the windows along with a banquette seating to break up the bricks and create a dining area for this growing family.
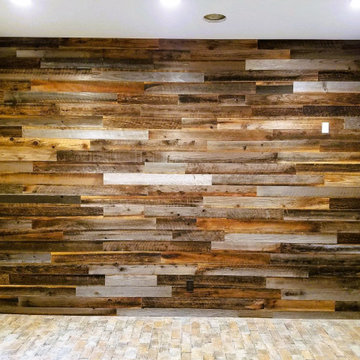
Custom wood wall
Mid-sized country single-wall kitchen in San Diego with brick floors and beige floor.
Mid-sized country single-wall kitchen in San Diego with brick floors and beige floor.
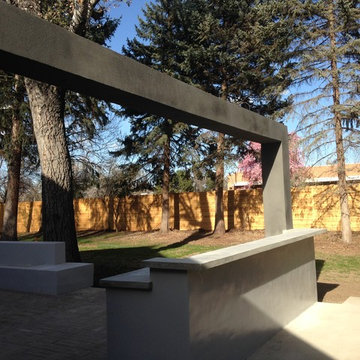
Developing outdoor kitchen, 2.5 ton concrete/hand rubbed arch between two concrete piers, with concrete counter tops. A.T. Sipes
Photo of a large modern single-wall eat-in kitchen in Denver with flat-panel cabinets, stainless steel cabinets, concrete benchtops, grey splashback, stone tile splashback, stainless steel appliances, brick floors, no island and multi-coloured floor.
Photo of a large modern single-wall eat-in kitchen in Denver with flat-panel cabinets, stainless steel cabinets, concrete benchtops, grey splashback, stone tile splashback, stainless steel appliances, brick floors, no island and multi-coloured floor.
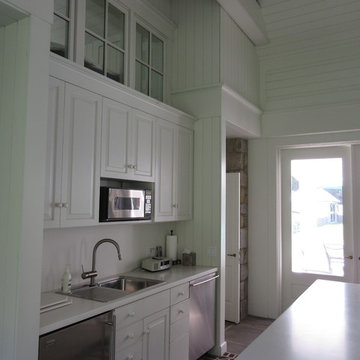
Design ideas for a traditional single-wall open plan kitchen in Other with raised-panel cabinets, white cabinets, solid surface benchtops, white splashback, stainless steel appliances, brick floors and with island.
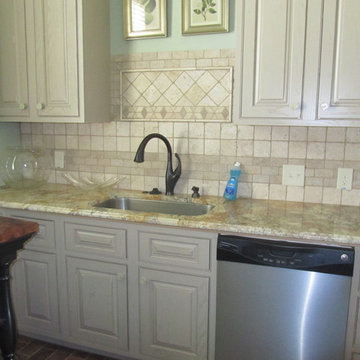
Design ideas for a mid-sized traditional single-wall separate kitchen in New Orleans with an undermount sink, raised-panel cabinets, white cabinets, granite benchtops, beige splashback, porcelain splashback, stainless steel appliances, brick floors, no island and brown floor.
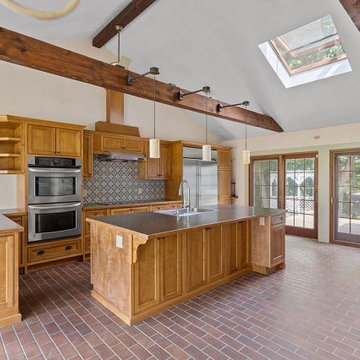
Remodeled Great Room into Chef'sstyle kitchen, TV area and Dining
Photo of an expansive transitional single-wall open plan kitchen in Boston with a drop-in sink, beaded inset cabinets, medium wood cabinets, laminate benchtops, grey splashback, porcelain splashback, stainless steel appliances, brick floors, multiple islands, multi-coloured floor, black benchtop and vaulted.
Photo of an expansive transitional single-wall open plan kitchen in Boston with a drop-in sink, beaded inset cabinets, medium wood cabinets, laminate benchtops, grey splashback, porcelain splashback, stainless steel appliances, brick floors, multiple islands, multi-coloured floor, black benchtop and vaulted.
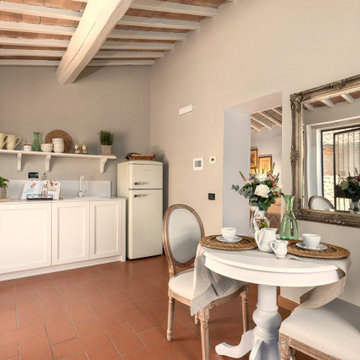
Questo piccolo appartamento all'interno dell'Antico Borgo San Lorenzo, è stato recentemente ristrutturato pensando alle coppie che scelgono questa location delle nostre campagne per sposarsi.
Si tratta di una deliziosa capanna in pietra con soffitto spiovente, travi in legno e mattoni di cotto, affacciata su un giardino.
La necessità era quella di creare un spazio di benvenuto accattivante e vivibile durante i brevi soggiorni, sfruttando il piccolo ambiente cucina largo meno di 3 metri. Un progetto in cui sono stati utilizzati colori chiari per renderlo più luminoso e dove delle mensole sono state preferite ai pensili per non appesantire l'effetto d'insieme.
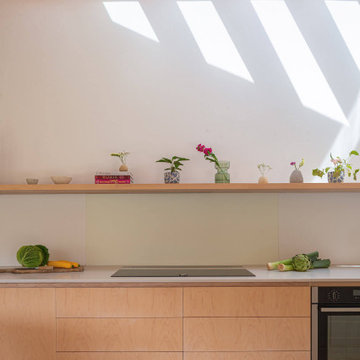
Brick, wood and light beams create a calming, design-driven space in this Bristol kitchen extension.
In the existing space, the painted cabinets make use of the tall ceilings with an understated backdrop for the open-plan lounge area. In the newly extended area, the wood veneered cabinets are paired with a floating shelf to keep the wall free for the sunlight to beam through. The island mimics the shape of the extension which was designed to ensure that this south-facing build stayed cool in the sunshine. Towards the back, bespoke wood panelling frames the windows along with a banquette seating to break up the bricks and create a dining area for this growing family.
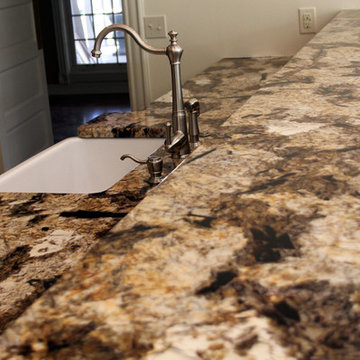
Cmi Construction recently completed a large scale remodel of this country estate. Our clients requested an update to most rooms in the home with an emphasis on the baths, kitchen and living area. Vintage fixtures combined with modern finishes and industrial style appliances create an inviting, as well as, functional home.
Digital Arts 1
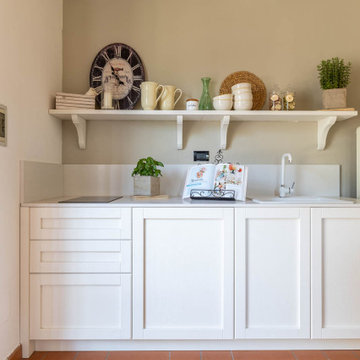
Questo piccolo appartamento all'interno dell'Antico Borgo San Lorenzo, è stato recentemente ristrutturato pensando alle coppie che scelgono questa location delle nostre campagne per sposarsi.
Si tratta di una deliziosa capanna in pietra con soffitto spiovente, travi in legno e mattoni di cotto, affacciata su un giardino.
La necessità era quella di creare un spazio di benvenuto accattivante e vivibile durante i brevi soggiorni, sfruttando il piccolo ambiente cucina largo meno di 3 metri. Un progetto in cui sono stati utilizzati colori chiari per renderlo più luminoso e dove delle mensole sono state preferite ai pensili per non appesantire l'effetto d'insieme.
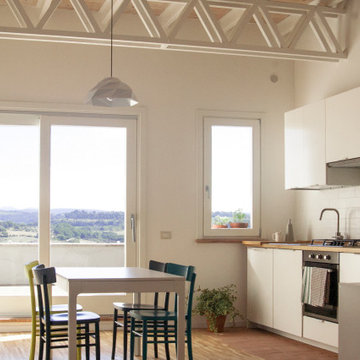
Al piano superiore di questo appartamento nel centro storico di Orte i necessari consolidamenti strutturali hanno portato ad un'estetica totalmente diversa di quella originale: travi in ferro al posto del legno. Ma le vecchie pianelle di cotto del tavolato originale sono state recuperate e riutilizzate come rivestimento del bagno.
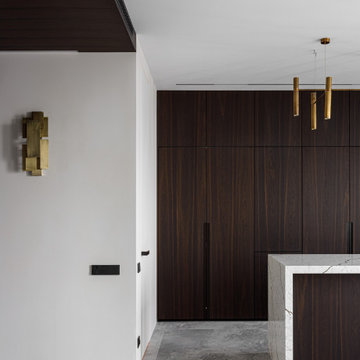
This is an example of a mid-sized contemporary single-wall eat-in kitchen in Moscow with an undermount sink, open cabinets, brown cabinets, quartz benchtops, white splashback, engineered quartz splashback, stainless steel appliances, brick floors, with island, grey floor, grey benchtop and recessed.
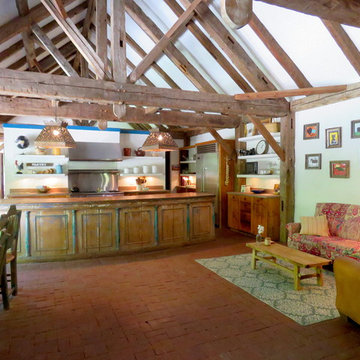
Inspiration for an expansive single-wall eat-in kitchen in Other with beaded inset cabinets, distressed cabinets, wood benchtops, metal splashback, brick floors, with island, red floor and brown benchtop.
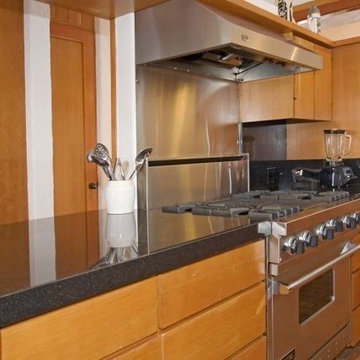
This is an example of a mid-sized traditional single-wall open plan kitchen in Los Angeles with flat-panel cabinets, light wood cabinets, brick floors, no island and beige floor.
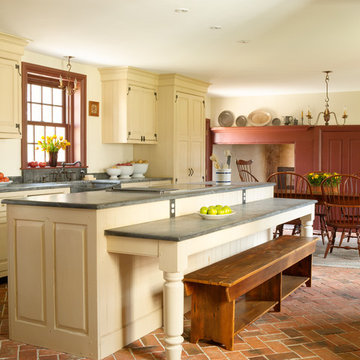
Gridley+Graves Photographers
Photo of a mid-sized country single-wall eat-in kitchen in Philadelphia with raised-panel cabinets, beige cabinets, brick floors, with island, a farmhouse sink, panelled appliances, red floor, concrete benchtops and grey benchtop.
Photo of a mid-sized country single-wall eat-in kitchen in Philadelphia with raised-panel cabinets, beige cabinets, brick floors, with island, a farmhouse sink, panelled appliances, red floor, concrete benchtops and grey benchtop.
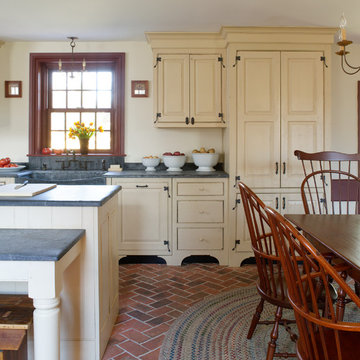
Gridley+Graves Photographers
Mid-sized country single-wall eat-in kitchen in Philadelphia with a farmhouse sink, raised-panel cabinets, with island, brick floors, beige cabinets, concrete benchtops, panelled appliances, red floor and grey benchtop.
Mid-sized country single-wall eat-in kitchen in Philadelphia with a farmhouse sink, raised-panel cabinets, with island, brick floors, beige cabinets, concrete benchtops, panelled appliances, red floor and grey benchtop.
Single-wall Kitchen with Brick Floors Design Ideas
5