Single-wall Kitchen with Brick Splashback Design Ideas
Refine by:
Budget
Sort by:Popular Today
101 - 120 of 1,045 photos
Item 1 of 3
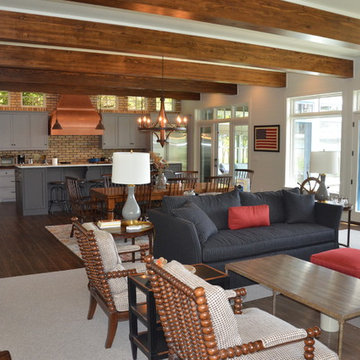
The heart of this Door County home features an open concept kitchen and living space, wood beams, and floor to ceiling windows that let in the light and the view. Photo by: Tom Birmingham
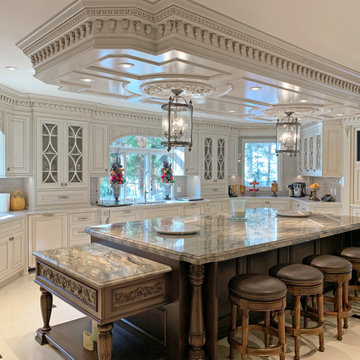
The island in a different color and various levels and its coffered ceiling gives cohesión and warm to this large kitchen. Mahogany wood and painted cabinets with patina.
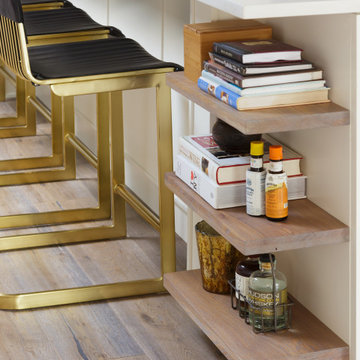
Reclaimed wood shelves with Rubio Monocoat oil finish.
This is an example of a small contemporary single-wall eat-in kitchen in New York with an undermount sink, flat-panel cabinets, white cabinets, quartz benchtops, brick splashback, stainless steel appliances, light hardwood floors, with island and white benchtop.
This is an example of a small contemporary single-wall eat-in kitchen in New York with an undermount sink, flat-panel cabinets, white cabinets, quartz benchtops, brick splashback, stainless steel appliances, light hardwood floors, with island and white benchtop.
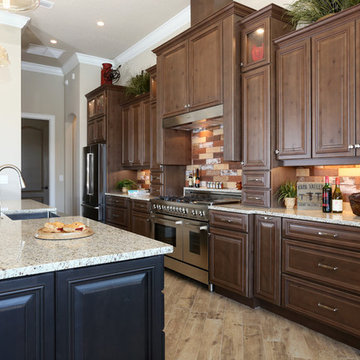
Large traditional single-wall eat-in kitchen in Orlando with a farmhouse sink, raised-panel cabinets, brown cabinets, granite benchtops, multi-coloured splashback, brick splashback, stainless steel appliances, porcelain floors, with island and multi-coloured floor.
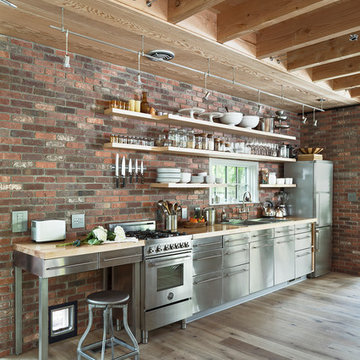
Andrea Calo
Country single-wall kitchen in Austin with open cabinets, wood benchtops, brick splashback, stainless steel appliances, light hardwood floors, no island and beige floor.
Country single-wall kitchen in Austin with open cabinets, wood benchtops, brick splashback, stainless steel appliances, light hardwood floors, no island and beige floor.
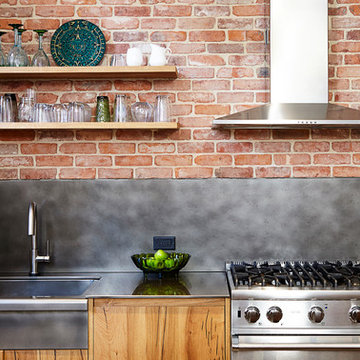
Alyssa Kirsten
Photo of a small contemporary single-wall eat-in kitchen in New York with a farmhouse sink, flat-panel cabinets, light wood cabinets, marble benchtops, grey splashback, stainless steel appliances, medium hardwood floors, with island and brick splashback.
Photo of a small contemporary single-wall eat-in kitchen in New York with a farmhouse sink, flat-panel cabinets, light wood cabinets, marble benchtops, grey splashback, stainless steel appliances, medium hardwood floors, with island and brick splashback.
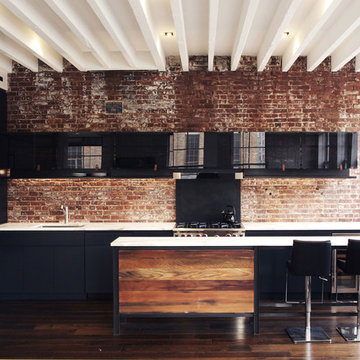
Design ideas for a small modern single-wall open plan kitchen in New York with glass-front cabinets, black cabinets, marble benchtops, with island, an undermount sink, red splashback, brick splashback, black appliances, dark hardwood floors and brown floor.
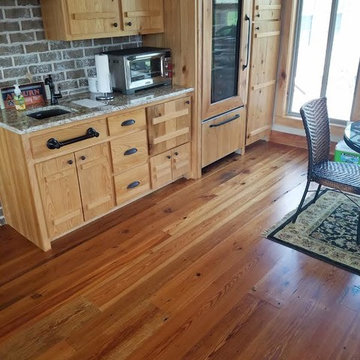
This is an example of a small country single-wall eat-in kitchen in Atlanta with an undermount sink, flat-panel cabinets, light wood cabinets, granite benchtops, brown splashback, brick splashback, panelled appliances, dark hardwood floors, no island, brown floor and multi-coloured benchtop.
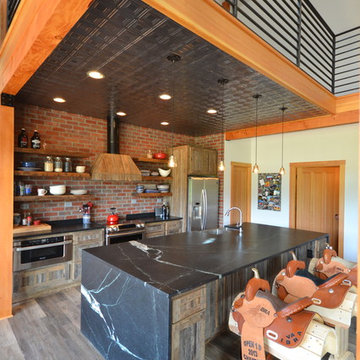
Photograph by the designer, Pete Sandfort. SoapStone counter tops with an island having two side panels.
The Brick is a thin brick tile and the cabinets were made from Trailer wood to match the fireplace surround.
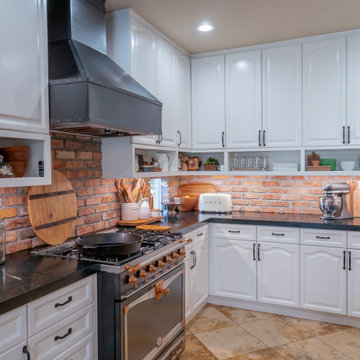
Warm kitchen outfitted with soapstone countertops.
Design ideas for a mid-sized mediterranean single-wall eat-in kitchen in Sacramento with shaker cabinets, white cabinets, soapstone benchtops, red splashback, brick splashback, stainless steel appliances, with island and black benchtop.
Design ideas for a mid-sized mediterranean single-wall eat-in kitchen in Sacramento with shaker cabinets, white cabinets, soapstone benchtops, red splashback, brick splashback, stainless steel appliances, with island and black benchtop.
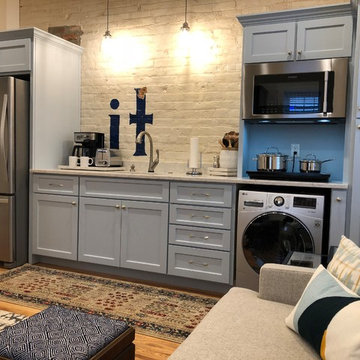
This is an example of a small transitional single-wall open plan kitchen in Other with recessed-panel cabinets, grey cabinets, no island, an undermount sink, marble benchtops, white splashback, brick splashback, stainless steel appliances, light hardwood floors, brown floor and grey benchtop.
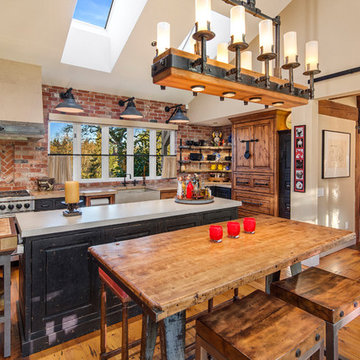
This farmhouse kitchen used Mutual Used Slimbrick from Mutual Materials. Design and Photo Credit: ACH Design LLC
Inspiration for a country single-wall eat-in kitchen in Other with a farmhouse sink, raised-panel cabinets, dark wood cabinets, red splashback, brick splashback, stainless steel appliances, medium hardwood floors, with island and brown floor.
Inspiration for a country single-wall eat-in kitchen in Other with a farmhouse sink, raised-panel cabinets, dark wood cabinets, red splashback, brick splashback, stainless steel appliances, medium hardwood floors, with island and brown floor.

Photography Copyright Blake Thompson Photography
Photo of a large transitional single-wall open plan kitchen in San Francisco with an undermount sink, shaker cabinets, blue cabinets, marble benchtops, multi-coloured splashback, brick splashback, stainless steel appliances, concrete floors, with island, grey floor, white benchtop and exposed beam.
Photo of a large transitional single-wall open plan kitchen in San Francisco with an undermount sink, shaker cabinets, blue cabinets, marble benchtops, multi-coloured splashback, brick splashback, stainless steel appliances, concrete floors, with island, grey floor, white benchtop and exposed beam.
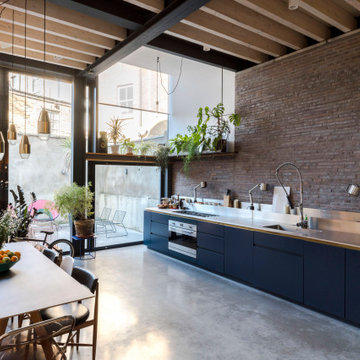
Contemporary single-wall kitchen in London with an integrated sink, flat-panel cabinets, black cabinets, stainless steel benchtops, red splashback, brick splashback, stainless steel appliances, concrete floors, no island, grey floor and exposed beam.
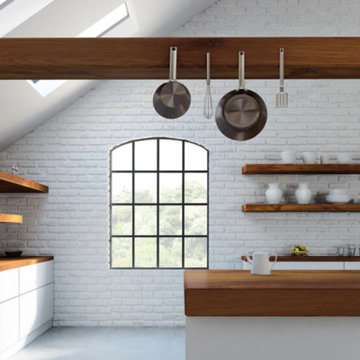
Large country single-wall eat-in kitchen in Los Angeles with flat-panel cabinets, white cabinets, wood benchtops, white splashback, brick splashback, stainless steel appliances, concrete floors, with island and grey floor.
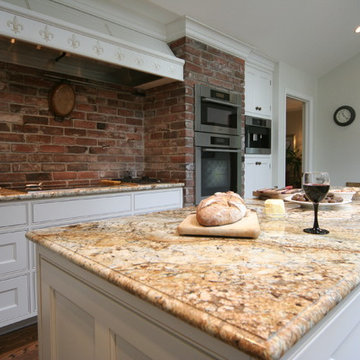
Photo of a mid-sized traditional single-wall eat-in kitchen in Seattle with a double-bowl sink, white cabinets, granite benchtops, beige splashback, stainless steel appliances, medium hardwood floors, with island, recessed-panel cabinets and brick splashback.
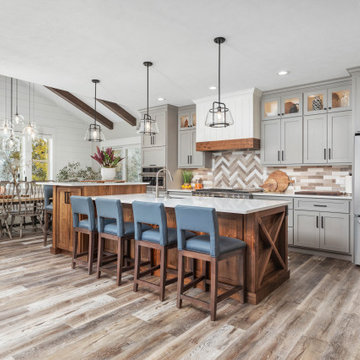
Kitchen
This is an example of a large traditional single-wall eat-in kitchen in Other with a drop-in sink, shaker cabinets, grey cabinets, quartzite benchtops, multi-coloured splashback, brick splashback, stainless steel appliances, medium hardwood floors, with island, brown floor and white benchtop.
This is an example of a large traditional single-wall eat-in kitchen in Other with a drop-in sink, shaker cabinets, grey cabinets, quartzite benchtops, multi-coloured splashback, brick splashback, stainless steel appliances, medium hardwood floors, with island, brown floor and white benchtop.
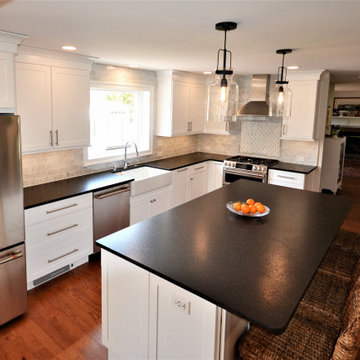
This project started with wanting a bigger kitchen and a more open floor plan but it turned into a total redesign of the space. By moving the laundry upstairs, we incorporated the old laundry room space into the new kitchen. Removing walls, enlarging openings between rooms, and redesigning the foyer coat closet and kitchen pantry a new space was born. With the new open floor plan, the cabinetry design window layout needed to change as well. An original laundry room window was framed in and re-bricked on the exterior, a large picture window was added to the new kitchen design- adding tons of light as well as great views of the clients backyard and pool area. The dining room window was changed to accommodate new cabinetry. The new kitchen design in Fabuwood Cabinetry’s Galaxy Frost hosts a large island for plenty of prep space and seating for the kids. The dining room has a huge new buffet / dry bar with tiled wall and open shelves. Black Pearl Leathered granite countertops and marble tile backsplash top off the space. What a transformation! There are really to many details to mention. Everything came together to create a terrific new space.
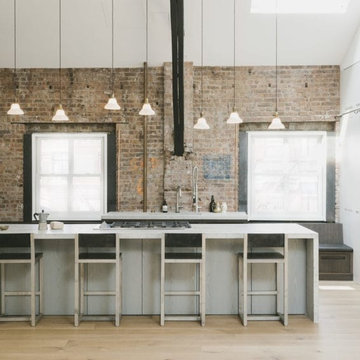
This is an example of a large industrial single-wall open plan kitchen in New York with an undermount sink, flat-panel cabinets, white cabinets, concrete benchtops, brown splashback, brick splashback, stainless steel appliances, light hardwood floors, with island and brown floor.
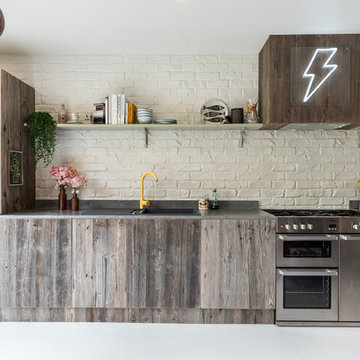
Caitlin Mogridge
Photo of a mid-sized eclectic single-wall open plan kitchen in London with a single-bowl sink, flat-panel cabinets, medium wood cabinets, concrete benchtops, white splashback, brick splashback, stainless steel appliances, with island, white floor and grey benchtop.
Photo of a mid-sized eclectic single-wall open plan kitchen in London with a single-bowl sink, flat-panel cabinets, medium wood cabinets, concrete benchtops, white splashback, brick splashback, stainless steel appliances, with island, white floor and grey benchtop.
Single-wall Kitchen with Brick Splashback Design Ideas
6