Kitchen
Refine by:
Budget
Sort by:Popular Today
1 - 20 of 8,222 photos
Item 1 of 3
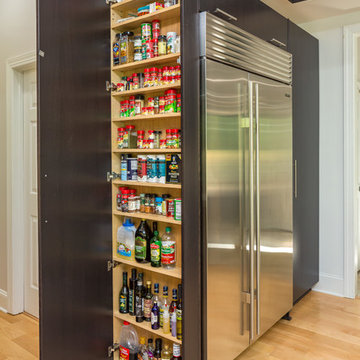
This nook area used to be the old porch area..
big /massive changes happened on this project
Inspiration for a large contemporary single-wall eat-in kitchen in Raleigh with an undermount sink, flat-panel cabinets, dark wood cabinets, quartz benchtops, white splashback, glass tile splashback, stainless steel appliances, light hardwood floors, with island and white benchtop.
Inspiration for a large contemporary single-wall eat-in kitchen in Raleigh with an undermount sink, flat-panel cabinets, dark wood cabinets, quartz benchtops, white splashback, glass tile splashback, stainless steel appliances, light hardwood floors, with island and white benchtop.

Design ideas for a large single-wall open plan kitchen in Cleveland with an undermount sink, raised-panel cabinets, quartzite benchtops, beige splashback, stone tile splashback, stainless steel appliances, medium hardwood floors, multiple islands, white benchtop and dark wood cabinets.
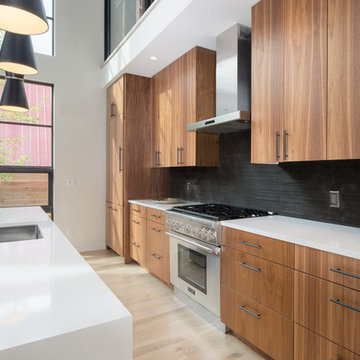
Design ideas for a mid-sized modern single-wall separate kitchen in Other with an undermount sink, flat-panel cabinets, dark wood cabinets, quartz benchtops, black splashback, porcelain splashback, stainless steel appliances, light hardwood floors, with island, brown floor and white benchtop.
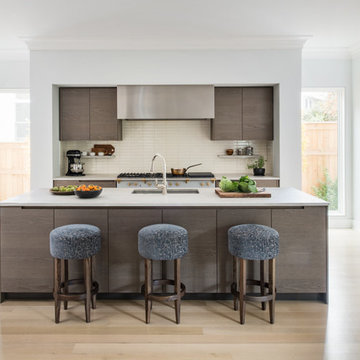
This is an example of a mid-sized contemporary single-wall eat-in kitchen in DC Metro with an undermount sink, flat-panel cabinets, dark wood cabinets, beige splashback, light hardwood floors, with island, beige floor, white benchtop, solid surface benchtops, ceramic splashback and stainless steel appliances.
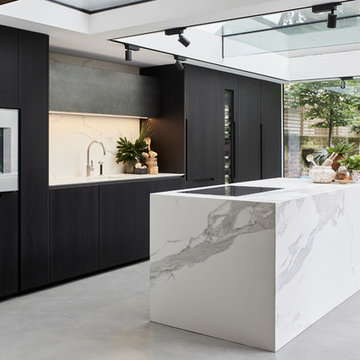
Grace Markham
Photo of a mid-sized contemporary single-wall eat-in kitchen in London with an undermount sink, flat-panel cabinets, dark wood cabinets, marble benchtops, white splashback, marble splashback, panelled appliances, concrete floors, with island, grey floor and white benchtop.
Photo of a mid-sized contemporary single-wall eat-in kitchen in London with an undermount sink, flat-panel cabinets, dark wood cabinets, marble benchtops, white splashback, marble splashback, panelled appliances, concrete floors, with island, grey floor and white benchtop.
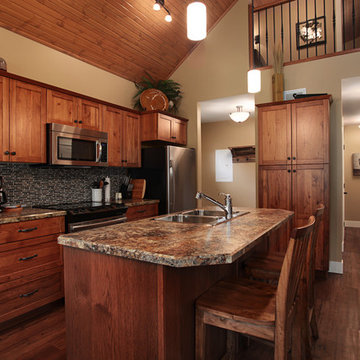
Photo of a mid-sized traditional single-wall separate kitchen in Other with a double-bowl sink, shaker cabinets, dark wood cabinets, granite benchtops, black splashback, ceramic splashback, stainless steel appliances, dark hardwood floors, with island, brown floor and brown benchtop.
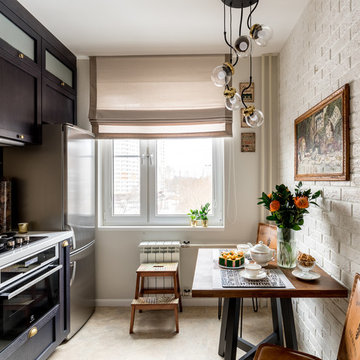
Фото: Василий Буланов
Photo of a transitional single-wall eat-in kitchen in Moscow with dark wood cabinets, beige splashback, stainless steel appliances, no island, beige floor and shaker cabinets.
Photo of a transitional single-wall eat-in kitchen in Moscow with dark wood cabinets, beige splashback, stainless steel appliances, no island, beige floor and shaker cabinets.
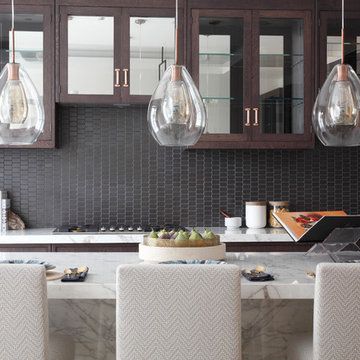
James Balston
This is an example of a mid-sized transitional single-wall kitchen in London with flat-panel cabinets, dark wood cabinets, marble benchtops, black splashback and with island.
This is an example of a mid-sized transitional single-wall kitchen in London with flat-panel cabinets, dark wood cabinets, marble benchtops, black splashback and with island.
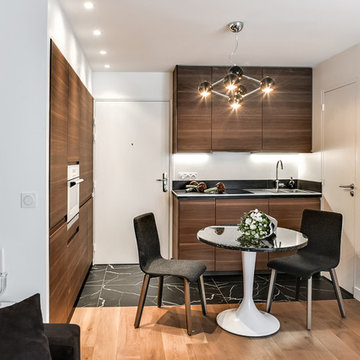
This is an example of a small contemporary single-wall eat-in kitchen in Paris with flat-panel cabinets, dark wood cabinets, stainless steel appliances, no island and black floor.
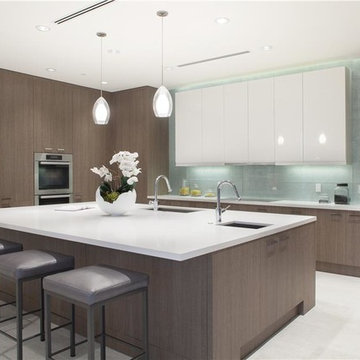
Design ideas for a large modern single-wall open plan kitchen in New York with an undermount sink, flat-panel cabinets, dark wood cabinets, stainless steel appliances, porcelain floors, no island and grey floor.
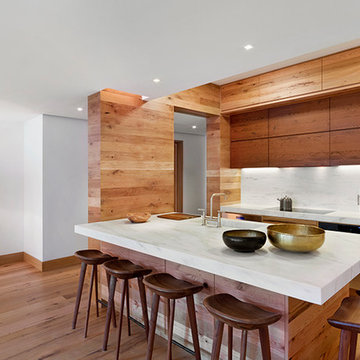
The custom open kitchen pairs strips of reclaimed wood and marble sourced locally from Vermont Danby Marble.
Photographer: Nico Arellano
Photo of a small modern single-wall open plan kitchen in New York with an undermount sink, flat-panel cabinets, dark wood cabinets, quartzite benchtops, white splashback, stone slab splashback, panelled appliances, light hardwood floors, a peninsula, beige floor and white benchtop.
Photo of a small modern single-wall open plan kitchen in New York with an undermount sink, flat-panel cabinets, dark wood cabinets, quartzite benchtops, white splashback, stone slab splashback, panelled appliances, light hardwood floors, a peninsula, beige floor and white benchtop.
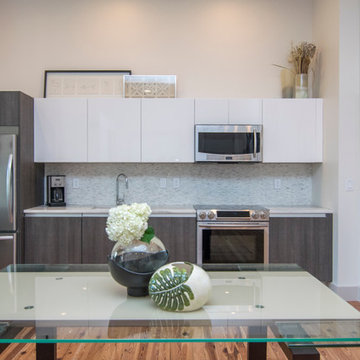
Inspiration for a small contemporary single-wall open plan kitchen in Tampa with flat-panel cabinets, stainless steel appliances, medium hardwood floors, dark wood cabinets, an undermount sink, quartzite benchtops, multi-coloured splashback, mosaic tile splashback and no island.
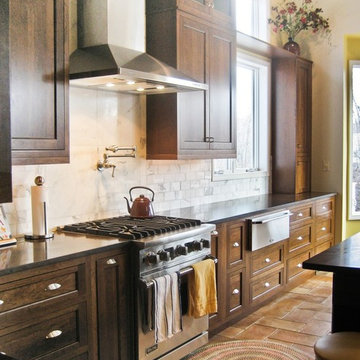
A mix of warm woods and counters with cool tile and stainless steel soften the edges of this contemporary kitchen with subtle Asian influences.
Design ideas for a mid-sized arts and crafts single-wall eat-in kitchen in Detroit with an undermount sink, flat-panel cabinets, dark wood cabinets, granite benchtops, white splashback, stone tile splashback, stainless steel appliances, ceramic floors and with island.
Design ideas for a mid-sized arts and crafts single-wall eat-in kitchen in Detroit with an undermount sink, flat-panel cabinets, dark wood cabinets, granite benchtops, white splashback, stone tile splashback, stainless steel appliances, ceramic floors and with island.
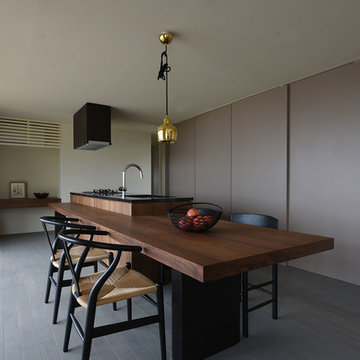
Case Study House #64 K House 私たちが得意とするビスポーク・キッチン。黒御影石のワークトップ、アメリカン・ブラックウォルナットのカウンター、無垢フローリング、ドイツ製水栓器具、フィンランド製照明等、オーダーメイドでなければ得られない歓びがあります。建築に加えてキッチン、テーブル、チェア等、様々な家具のデザイン、製作、コーディネイトを行っています。今回は海を見ながら料理や食事を楽しめる様、デザインを行いました。

The guest house underwent a massive renovation, transforming a dated space with small rooms into an open, modern, multi-functional area for entertaining, working, and hosting guests. The original galley layout was changed to a long wall with black leather granite countertops and a backsplash in herringbone natural stone. The island is a dark stained walnut with a durable quartz countertop, echoed by the frameless cabinetry painted in a black matte finish. Soft satin brass accents are complemented by the chandelier. The coffee/wine bar area is differentiated by open shelving and a wood plank backsplash painted with walnut shelves to anchor it as a separate area.
Full SubZero columns add true functionality to this guest house, so much so that the homeowners lived here while renovating their main house.

Cuisine ouverte avec grande étagère en partie supérieure
Inspiration for a mid-sized mediterranean single-wall open plan kitchen in Paris with an undermount sink, beaded inset cabinets, dark wood cabinets, solid surface benchtops, white splashback, engineered quartz splashback, panelled appliances, light hardwood floors, no island and white benchtop.
Inspiration for a mid-sized mediterranean single-wall open plan kitchen in Paris with an undermount sink, beaded inset cabinets, dark wood cabinets, solid surface benchtops, white splashback, engineered quartz splashback, panelled appliances, light hardwood floors, no island and white benchtop.

This itty bitty kitchen in a historic Richmond row house had been closed in by unnecessary walls, creating a tight, dysfunctional galley style kitchen with very little storage space. Working alongside our artist and cabinetry making clients, we created a custom design with handmade, custom cabinetry pieces while opening up the kitchen to the dining area, making the space feel exponentially larger. The result is a clean, modern, functional and big energy kitchen.
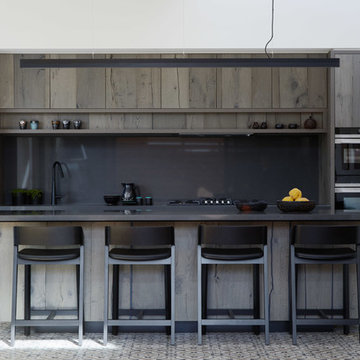
Contemporary single-wall kitchen in Melbourne with flat-panel cabinets, dark wood cabinets, black splashback, black appliances, with island, grey floor and black benchtop.
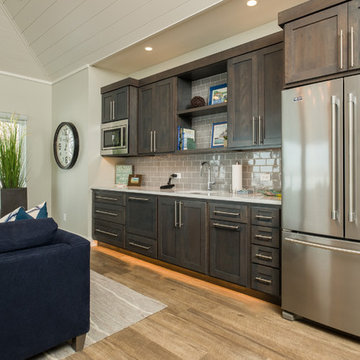
Small transitional single-wall open plan kitchen in Other with an undermount sink, shaker cabinets, dark wood cabinets, grey splashback, stainless steel appliances, medium hardwood floors, no island, brown floor and white benchtop.
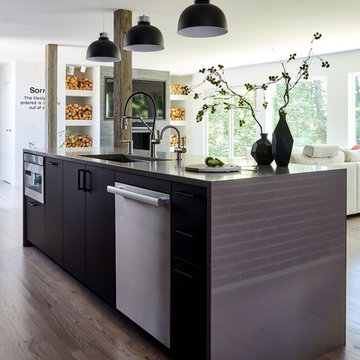
For this project, the initial inspiration for our clients came from seeing a modern industrial design featuring barnwood and metals in our showroom. Once our clients saw this, we were commissioned to completely renovate their outdated and dysfunctional kitchen and our in-house design team came up with this new this space that incorporated old world aesthetics with modern farmhouse functions and sensibilities. Now our clients have a beautiful, one-of-a-kind kitchen which is perfecting for hosting and spending time in.
Modern Farm House kitchen built in Milan Italy. Imported barn wood made and set in gun metal trays mixed with chalk board finish doors and steel framed wired glass upper cabinets. Industrial meets modern farm house
1