Single-wall Kitchen with Dark Wood Cabinets Design Ideas
Refine by:
Budget
Sort by:Popular Today
1 - 20 of 8,226 photos
Item 1 of 3
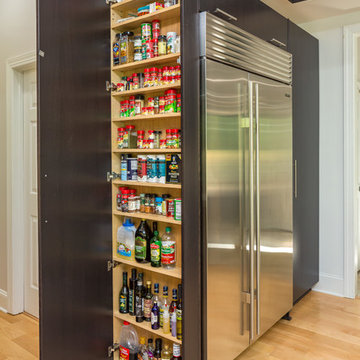
This nook area used to be the old porch area..
big /massive changes happened on this project
Inspiration for a large contemporary single-wall eat-in kitchen in Raleigh with an undermount sink, flat-panel cabinets, dark wood cabinets, quartz benchtops, white splashback, glass tile splashback, stainless steel appliances, light hardwood floors, with island and white benchtop.
Inspiration for a large contemporary single-wall eat-in kitchen in Raleigh with an undermount sink, flat-panel cabinets, dark wood cabinets, quartz benchtops, white splashback, glass tile splashback, stainless steel appliances, light hardwood floors, with island and white benchtop.
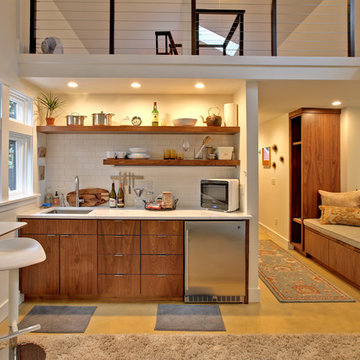
Photo of a small contemporary single-wall open plan kitchen in Portland with flat-panel cabinets, dark wood cabinets, quartz benchtops, white splashback, subway tile splashback, stainless steel appliances, concrete floors, no island, an undermount sink and yellow floor.
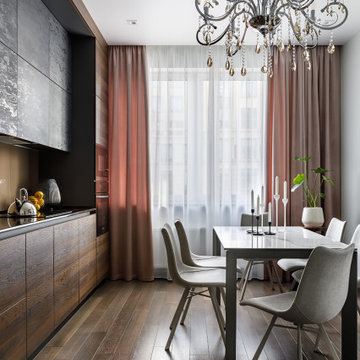
Архитектор-дизайнер: Ирина Килина
Дизайнер: Екатерина Дудкина
Inspiration for a contemporary single-wall eat-in kitchen in Saint Petersburg with an undermount sink, flat-panel cabinets, dark wood cabinets, quartz benchtops, beige splashback, glass sheet splashback, black appliances, medium hardwood floors, no island, brown floor, black benchtop and recessed.
Inspiration for a contemporary single-wall eat-in kitchen in Saint Petersburg with an undermount sink, flat-panel cabinets, dark wood cabinets, quartz benchtops, beige splashback, glass sheet splashback, black appliances, medium hardwood floors, no island, brown floor, black benchtop and recessed.
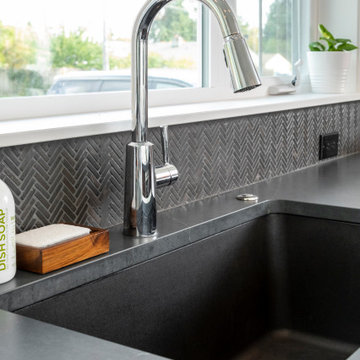
All black kitchen sink with black sink, charcoal soapstone countertop and black stone herringbone tile. © Cindy Apple Photography
This is an example of a contemporary single-wall eat-in kitchen in Seattle with flat-panel cabinets, dark wood cabinets, soapstone benchtops, black splashback, mosaic tile splashback, stainless steel appliances, medium hardwood floors, with island and black benchtop.
This is an example of a contemporary single-wall eat-in kitchen in Seattle with flat-panel cabinets, dark wood cabinets, soapstone benchtops, black splashback, mosaic tile splashback, stainless steel appliances, medium hardwood floors, with island and black benchtop.
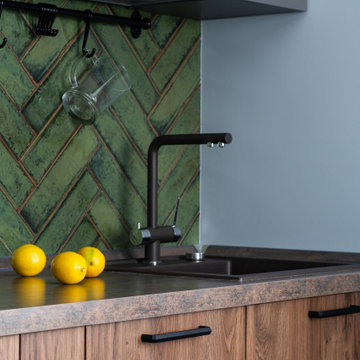
В бане есть кухня, столовая зона и зона отдыха, спальня, туалет, парная/сауна, помывочная, прихожая.
Inspiration for a mid-sized contemporary single-wall eat-in kitchen in Moscow with an undermount sink, flat-panel cabinets, dark wood cabinets, laminate benchtops, green splashback, ceramic splashback, black appliances, porcelain floors, no island, grey floor and brown benchtop.
Inspiration for a mid-sized contemporary single-wall eat-in kitchen in Moscow with an undermount sink, flat-panel cabinets, dark wood cabinets, laminate benchtops, green splashback, ceramic splashback, black appliances, porcelain floors, no island, grey floor and brown benchtop.
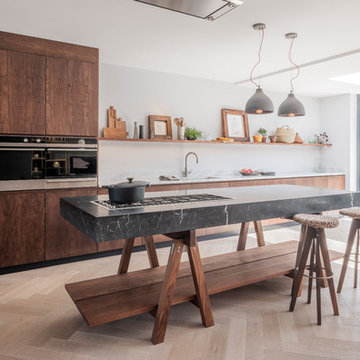
Tim Doyle
This is an example of a large contemporary single-wall open plan kitchen in London with an integrated sink, flat-panel cabinets, dark wood cabinets, marble benchtops, stainless steel appliances, medium hardwood floors, with island and white benchtop.
This is an example of a large contemporary single-wall open plan kitchen in London with an integrated sink, flat-panel cabinets, dark wood cabinets, marble benchtops, stainless steel appliances, medium hardwood floors, with island and white benchtop.
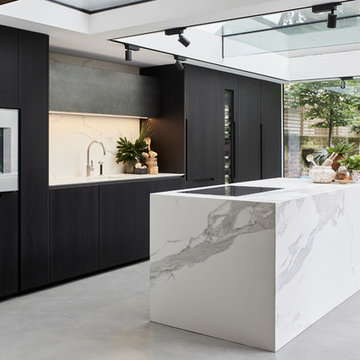
Grace Markham
Photo of a mid-sized contemporary single-wall eat-in kitchen in London with an undermount sink, flat-panel cabinets, dark wood cabinets, marble benchtops, white splashback, marble splashback, panelled appliances, concrete floors, with island, grey floor and white benchtop.
Photo of a mid-sized contemporary single-wall eat-in kitchen in London with an undermount sink, flat-panel cabinets, dark wood cabinets, marble benchtops, white splashback, marble splashback, panelled appliances, concrete floors, with island, grey floor and white benchtop.
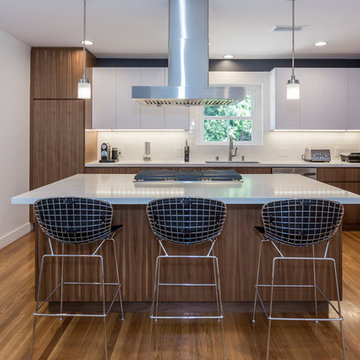
Linda Kasian
Inspiration for a large contemporary single-wall kitchen in Los Angeles with an undermount sink, flat-panel cabinets, dark wood cabinets, white splashback, stainless steel appliances, medium hardwood floors, with island, brown floor, solid surface benchtops, subway tile splashback and white benchtop.
Inspiration for a large contemporary single-wall kitchen in Los Angeles with an undermount sink, flat-panel cabinets, dark wood cabinets, white splashback, stainless steel appliances, medium hardwood floors, with island, brown floor, solid surface benchtops, subway tile splashback and white benchtop.
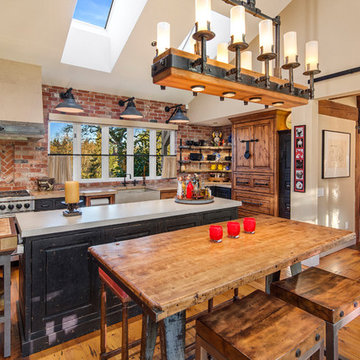
This farmhouse kitchen used Mutual Used Slimbrick from Mutual Materials. Design and Photo Credit: ACH Design LLC
Inspiration for a country single-wall eat-in kitchen in Other with a farmhouse sink, raised-panel cabinets, dark wood cabinets, red splashback, brick splashback, stainless steel appliances, medium hardwood floors, with island and brown floor.
Inspiration for a country single-wall eat-in kitchen in Other with a farmhouse sink, raised-panel cabinets, dark wood cabinets, red splashback, brick splashback, stainless steel appliances, medium hardwood floors, with island and brown floor.
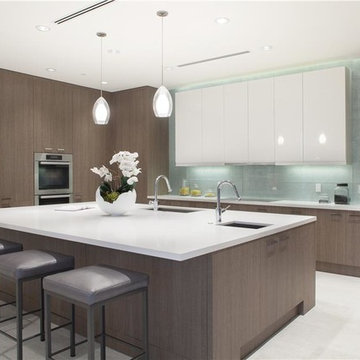
Design ideas for a large modern single-wall open plan kitchen in New York with an undermount sink, flat-panel cabinets, dark wood cabinets, stainless steel appliances, porcelain floors, no island and grey floor.
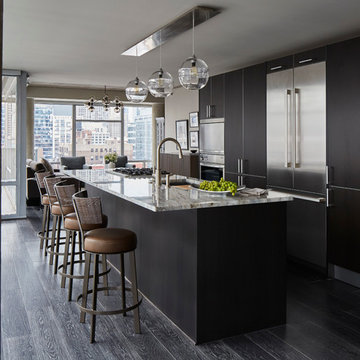
This is an example of a large contemporary single-wall open plan kitchen in Chicago with an undermount sink, flat-panel cabinets, dark wood cabinets, stainless steel appliances, dark hardwood floors, with island, marble benchtops and grey floor.
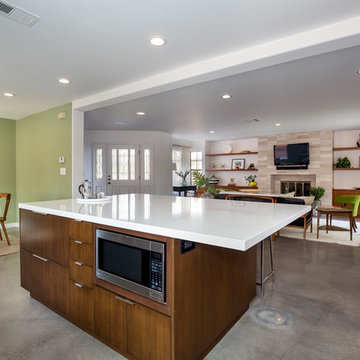
Our homeowners approached us for design help shortly after purchasing a fixer upper. They wanted to redesign the home into an open concept plan. Their goal was something that would serve multiple functions: allow them to entertain small groups while accommodating their two small children not only now but into the future as they grow up and have social lives of their own. They wanted the kitchen opened up to the living room to create a Great Room. The living room was also in need of an update including the bulky, existing brick fireplace. They were interested in an aesthetic that would have a mid-century flair with a modern layout. We added built-in cabinetry on either side of the fireplace mimicking the wood and stain color true to the era. The adjacent Family Room, needed minor updates to carry the mid-century flavor throughout.
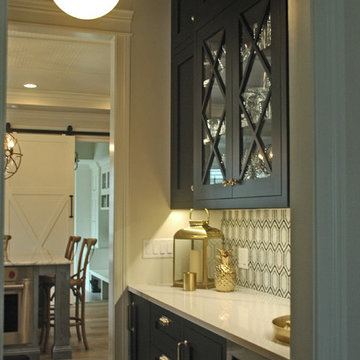
This butler's pantry is a great walk-thru area for the kitchen and dining room. The black cabinets are a great contrast to the white cabinets in the main kitchen. There are black cabinets in the pantry to complete the look.
Meyer Design
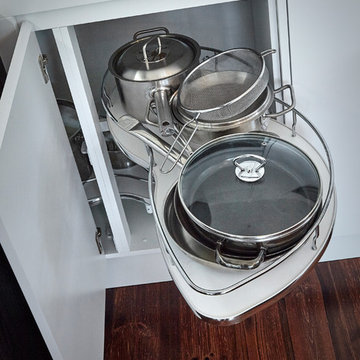
BASE JOINERY: 2pac Polyurethane Lexicon Quarter Strength Satin (Custom) CORNER UNIT: Hafele Le-Mans Pull Out. Phil Handforth Architectural Photography
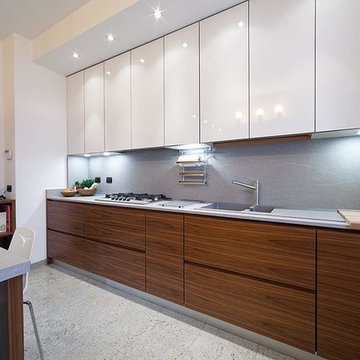
Cucina su misura in noce nero americano e laccato bianco lucido
Design ideas for a large modern single-wall separate kitchen in Milan with an integrated sink, flat-panel cabinets, dark wood cabinets, solid surface benchtops, grey splashback, stainless steel appliances and porcelain floors.
Design ideas for a large modern single-wall separate kitchen in Milan with an integrated sink, flat-panel cabinets, dark wood cabinets, solid surface benchtops, grey splashback, stainless steel appliances and porcelain floors.
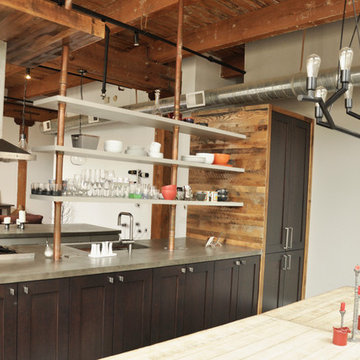
Photo of a mid-sized industrial single-wall eat-in kitchen in Chicago with an undermount sink, shaker cabinets, dark wood cabinets, stainless steel appliances, dark hardwood floors and with island.
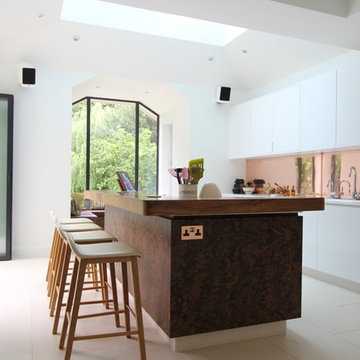
Inspiration for a large contemporary single-wall open plan kitchen in London with an undermount sink, flat-panel cabinets, dark wood cabinets, wood benchtops, stainless steel appliances, ceramic floors and with island.
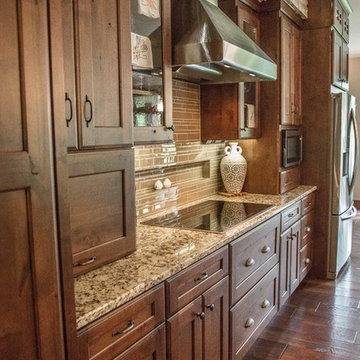
Julie Sahr Photography - Bricelyn, MN
This is an example of a large traditional single-wall eat-in kitchen in Other with a double-bowl sink, shaker cabinets, dark wood cabinets, granite benchtops, beige splashback, glass tile splashback, stainless steel appliances, dark hardwood floors, with island and brown floor.
This is an example of a large traditional single-wall eat-in kitchen in Other with a double-bowl sink, shaker cabinets, dark wood cabinets, granite benchtops, beige splashback, glass tile splashback, stainless steel appliances, dark hardwood floors, with island and brown floor.
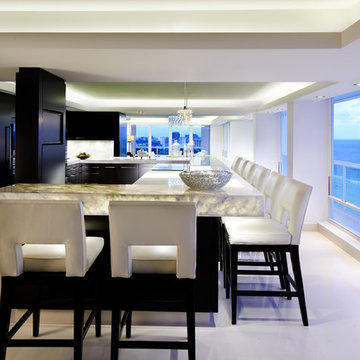
Sargent Architectural Photography
This is an example of a mid-sized contemporary single-wall open plan kitchen in Miami with an undermount sink, flat-panel cabinets, dark wood cabinets, quartzite benchtops, white splashback, stone slab splashback, panelled appliances, limestone floors and with island.
This is an example of a mid-sized contemporary single-wall open plan kitchen in Miami with an undermount sink, flat-panel cabinets, dark wood cabinets, quartzite benchtops, white splashback, stone slab splashback, panelled appliances, limestone floors and with island.
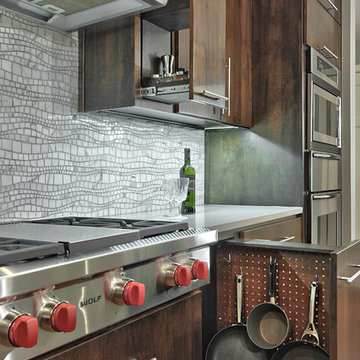
Casey Fry
Photo of a mid-sized contemporary single-wall kitchen in Austin with flat-panel cabinets, mosaic tile splashback, stainless steel appliances, quartz benchtops, grey splashback, medium hardwood floors and dark wood cabinets.
Photo of a mid-sized contemporary single-wall kitchen in Austin with flat-panel cabinets, mosaic tile splashback, stainless steel appliances, quartz benchtops, grey splashback, medium hardwood floors and dark wood cabinets.
Single-wall Kitchen with Dark Wood Cabinets Design Ideas
1