Single-wall Kitchen with Glass Benchtops Design Ideas
Refine by:
Budget
Sort by:Popular Today
121 - 140 of 237 photos
Item 1 of 3
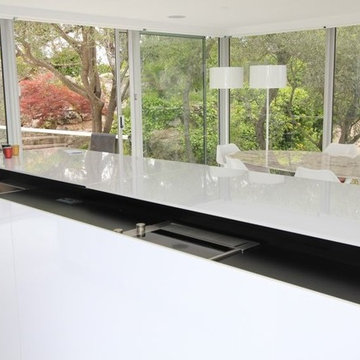
Photo of a large contemporary single-wall eat-in kitchen in Nice with an undermount sink, recessed-panel cabinets, white cabinets, glass benchtops, white splashback, glass tile splashback, stainless steel appliances, concrete floors and with island.

Eine Kaffeebar auf einer Kücheninsel.
So konnte die vorhandene Säule optimal genutzt werden.
Foto von Pamela Kilcoyne
This is an example of a mid-sized contemporary single-wall open plan kitchen in Hamburg with an undermount sink, glass-front cabinets, grey cabinets, glass benchtops, green splashback, glass sheet splashback, panelled appliances, cement tiles and with island.
This is an example of a mid-sized contemporary single-wall open plan kitchen in Hamburg with an undermount sink, glass-front cabinets, grey cabinets, glass benchtops, green splashback, glass sheet splashback, panelled appliances, cement tiles and with island.
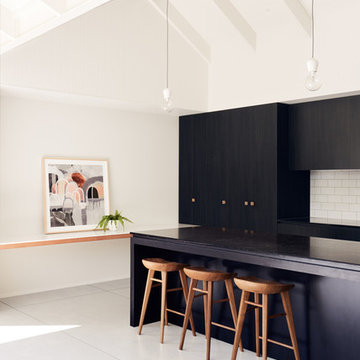
Photography - Tom Ross
http://tomross.xyz/info/
Photo of a large contemporary single-wall open plan kitchen in Melbourne with flat-panel cabinets, black cabinets, glass benchtops, black splashback, ceramic splashback, with island, grey floor and black benchtop.
Photo of a large contemporary single-wall open plan kitchen in Melbourne with flat-panel cabinets, black cabinets, glass benchtops, black splashback, ceramic splashback, with island, grey floor and black benchtop.
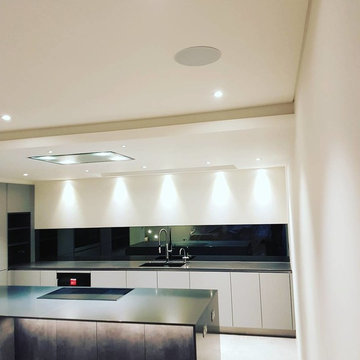
Intégrateur, Conception Domotique
This is an example of a large modern single-wall open plan kitchen in Paris with an integrated sink, beaded inset cabinets, stainless steel cabinets, glass benchtops, white splashback, glass sheet splashback, stainless steel appliances, cement tiles, with island and white floor.
This is an example of a large modern single-wall open plan kitchen in Paris with an integrated sink, beaded inset cabinets, stainless steel cabinets, glass benchtops, white splashback, glass sheet splashback, stainless steel appliances, cement tiles, with island and white floor.
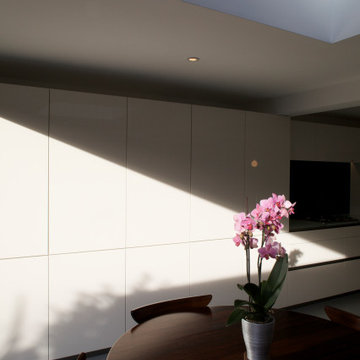
Inspiration for a mid-sized contemporary single-wall eat-in kitchen in London with a drop-in sink, flat-panel cabinets, white cabinets, glass benchtops, green splashback, glass sheet splashback, stainless steel appliances, concrete floors, with island, grey floor and white benchtop.
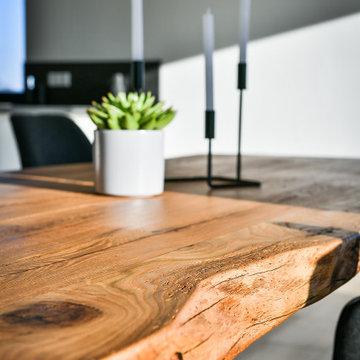
Detail mit natürlicher Baumkante
Design ideas for a large industrial single-wall open plan kitchen in Nuremberg with a double-bowl sink, flat-panel cabinets, white cabinets, glass benchtops, blue splashback, glass tile splashback, stainless steel appliances, ceramic floors, no island, brown floor and blue benchtop.
Design ideas for a large industrial single-wall open plan kitchen in Nuremberg with a double-bowl sink, flat-panel cabinets, white cabinets, glass benchtops, blue splashback, glass tile splashback, stainless steel appliances, ceramic floors, no island, brown floor and blue benchtop.
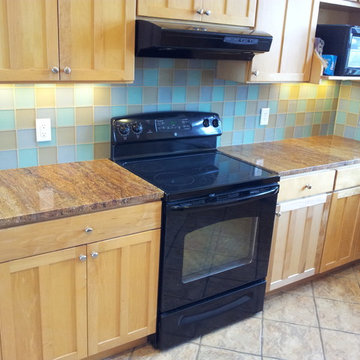
This is an example of a beach style single-wall eat-in kitchen in Other with an undermount sink, glass benchtops and porcelain floors.
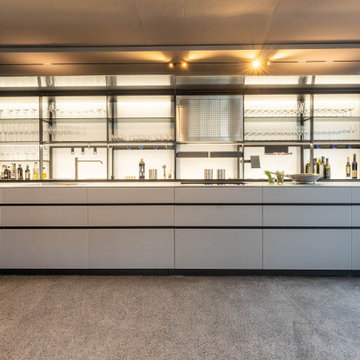
In unserem Atelier strahlt die "New Logica" von Valcucine:
Die Rückwand mit der magischen Öffnung.
Leiser als das Schweben einer Feder: Die obere Klapptür und die nach unten gleitende Schiebetür öffnen und schließen sich sacht und legen im geöffneten Zustand alle Elemente der Zubehörrückwand frei.
Leichtigkeit, Ordnung und formale Reinheit des Systems. Wie ein Fenster zur Welt.
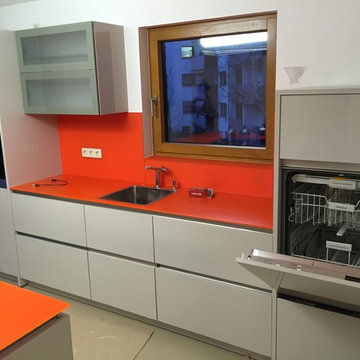
This is an example of a mid-sized contemporary single-wall eat-in kitchen in Stuttgart with a drop-in sink, flat-panel cabinets, grey cabinets, glass benchtops, orange splashback, glass sheet splashback, white appliances, vinyl floors and with island.
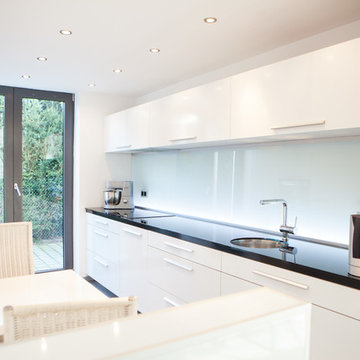
Inspiration for a contemporary single-wall open plan kitchen in Other with an undermount sink, flat-panel cabinets, white cabinets, glass benchtops and glass sheet splashback.
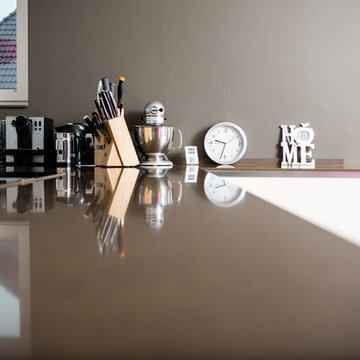
Contemporary single-wall open plan kitchen in Frankfurt with flat-panel cabinets, white cabinets, glass benchtops, brown splashback, stainless steel appliances, a peninsula, brown benchtop, an undermount sink, cement tiles and grey floor.
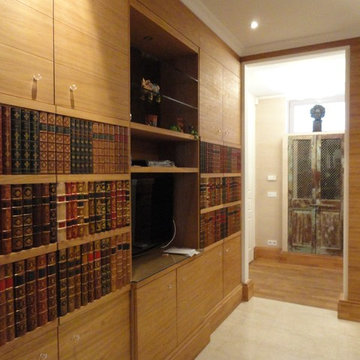
Inspiration for a mid-sized asian single-wall kitchen in Denver with beaded inset cabinets, light wood cabinets, glass benchtops, porcelain floors and with island.
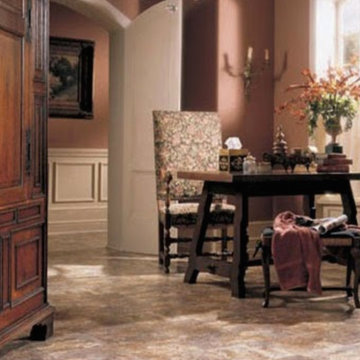
Traditional single-wall eat-in kitchen in DC Metro with a double-bowl sink, recessed-panel cabinets, dark wood cabinets, glass benchtops, white splashback, terra-cotta splashback, stainless steel appliances, terra-cotta floors and no island.
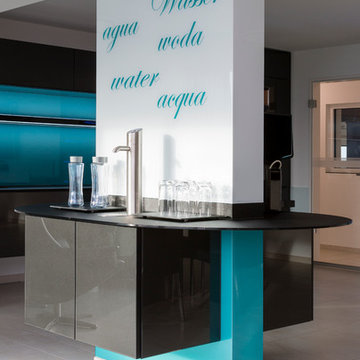
Foto von Pamela Kilcoyne
Mid-sized contemporary single-wall open plan kitchen in Hamburg with an undermount sink, glass-front cabinets, grey cabinets, glass benchtops, green splashback, glass sheet splashback, panelled appliances, cement tiles and no island.
Mid-sized contemporary single-wall open plan kitchen in Hamburg with an undermount sink, glass-front cabinets, grey cabinets, glass benchtops, green splashback, glass sheet splashback, panelled appliances, cement tiles and no island.
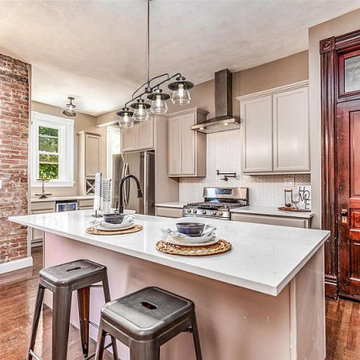
This is an example of a mid-sized traditional single-wall eat-in kitchen in St Louis with a farmhouse sink, shaker cabinets, beige cabinets, glass benchtops, beige splashback, ceramic splashback, stainless steel appliances, medium hardwood floors, with island, brown floor and white benchtop.
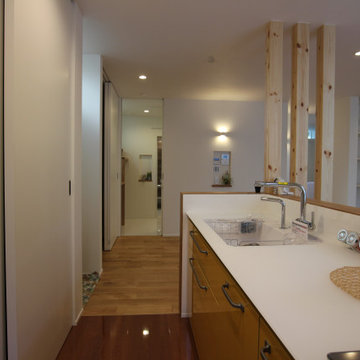
背面大容量収納は、扉を閉めればスッキリ!
急なお客様でも安心です♪
Single-wall open plan kitchen in Other with an integrated sink, recessed-panel cabinets, orange cabinets, glass benchtops, orange splashback, glass tile splashback, black appliances, painted wood floors, a peninsula, brown floor, white benchtop and wallpaper.
Single-wall open plan kitchen in Other with an integrated sink, recessed-panel cabinets, orange cabinets, glass benchtops, orange splashback, glass tile splashback, black appliances, painted wood floors, a peninsula, brown floor, white benchtop and wallpaper.
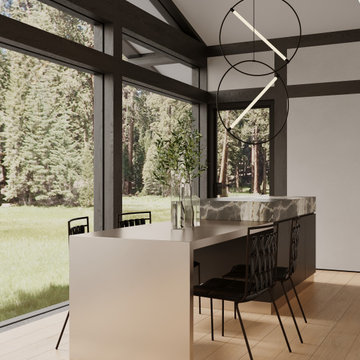
Photo of a mid-sized contemporary single-wall eat-in kitchen in Other with a single-bowl sink, flat-panel cabinets, white cabinets, glass benchtops, grey splashback, marble splashback, white appliances, laminate floors, with island, beige floor, black benchtop and exposed beam.
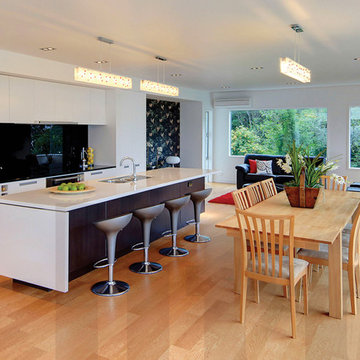
The main living area is open plan with the three bedrooms and study located on the first floor. The garage has an insulated garage door and a sealed floor, providing an additional sleeping/rumpus room for grandchildren over the summer holidays.
The north facing courtyard was designed to allow light and warmth into the main living space, with double glazing to the south wall taking advantages of the fantastic coastal views.
Bay window seats have been added to the main living area, providing chill out zones for reading or relaxing and taking advantage of the views.
Due to the steepness of the terrain, the area has been retained and benched. The house, external decks, and planters have been stepped, sitting the house within the site while creating a physical link with the coastal reserve at the foot of the property. The holiday home merges with the back drop of thick bush/vegetation and a sizeable Pohutukawa Tree.
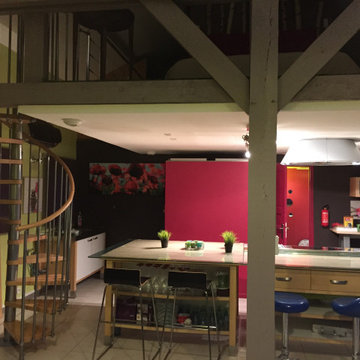
L’espace sous la mezzanine du loft a été aménagé en atelier de cuisine grâce à un immense ilôt central qui contient la plaque de cuisson et le four. Une hotte suspendue au plafond permet une bonne ventilation ainsi qu’un supplément d’éclairage. L’escalier hélicoïdal permet l’accès à la mezzanine tout en occupant un espace restreint.
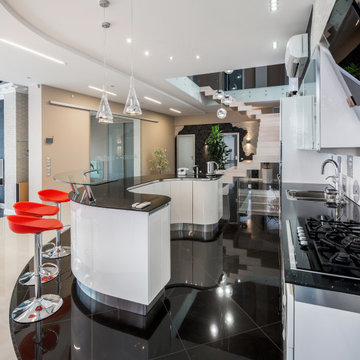
Photo of a large transitional single-wall eat-in kitchen in Other with an undermount sink, flat-panel cabinets, white cabinets, glass benchtops, white splashback, ceramic splashback, stainless steel appliances, porcelain floors, with island, black floor, black benchtop and recessed.
Single-wall Kitchen with Glass Benchtops Design Ideas
7