Single-wall Kitchen with Glass-front Cabinets Design Ideas
Refine by:
Budget
Sort by:Popular Today
21 - 40 of 1,750 photos
Item 1 of 3
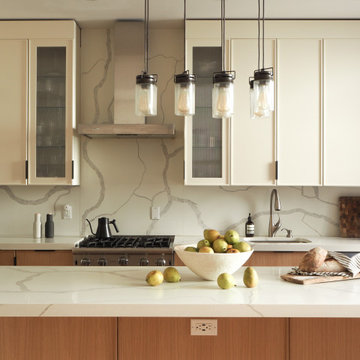
Inspiration for a mid-sized scandinavian single-wall eat-in kitchen with an undermount sink, glass-front cabinets, light wood cabinets, quartz benchtops, white splashback, engineered quartz splashback, stainless steel appliances, light hardwood floors, with island and white benchtop.
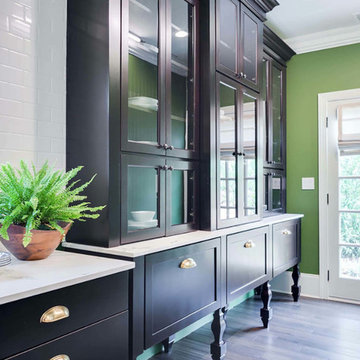
This is an example of a mid-sized traditional single-wall eat-in kitchen in DC Metro with brown cabinets, quartzite benchtops, white splashback, subway tile splashback, medium hardwood floors, glass-front cabinets, no island and brown floor.
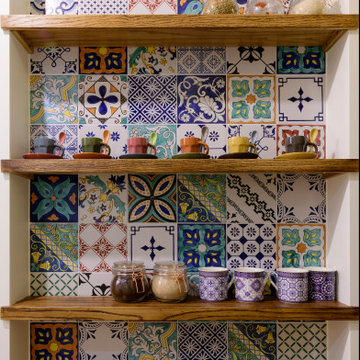
Mobili su misura realizzati dalla falegnameria La Linea di Castello
https://www.lalineadicastello.com/
https://www.houzz.it/pro/lalineadicastello/la-linea-di-castello
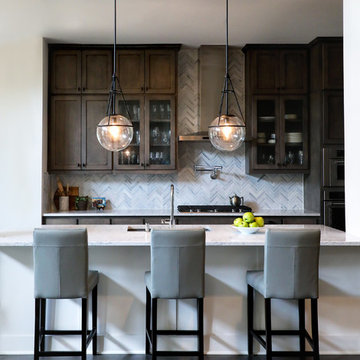
Amy Gritton Photography
Design ideas for a mid-sized transitional single-wall open plan kitchen in Austin with an undermount sink, glass-front cabinets, dark wood cabinets, grey splashback, stainless steel appliances, dark hardwood floors, with island and brown floor.
Design ideas for a mid-sized transitional single-wall open plan kitchen in Austin with an undermount sink, glass-front cabinets, dark wood cabinets, grey splashback, stainless steel appliances, dark hardwood floors, with island and brown floor.
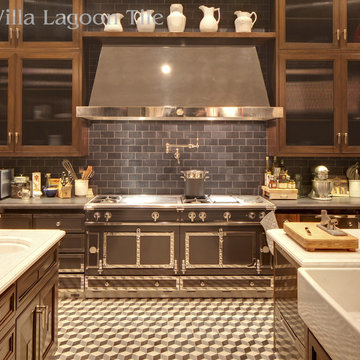
This kitchen is in "The Reserve", a $25 million dollar Holmby Hills estate. The floor of this kitchen is one of several places designer Kristoffer Winters used Villa Lagoon Tile's cement tile. This geometic pattern is called, "Cubes", and can be ordered custom colors! Photo by Nick Springett.
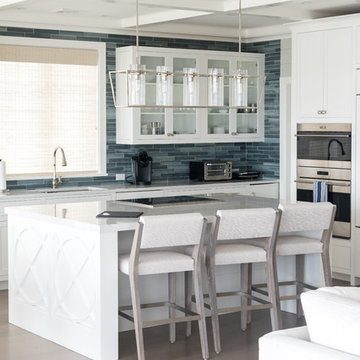
Photo by: Daniel Contelmo Jr.
Photo of a mid-sized beach style single-wall open plan kitchen in New York with an undermount sink, glass-front cabinets, white cabinets, blue splashback, glass tile splashback, stainless steel appliances, medium hardwood floors, with island, brown floor and white benchtop.
Photo of a mid-sized beach style single-wall open plan kitchen in New York with an undermount sink, glass-front cabinets, white cabinets, blue splashback, glass tile splashback, stainless steel appliances, medium hardwood floors, with island, brown floor and white benchtop.
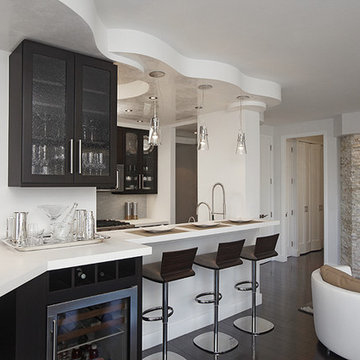
NYC apartment kitchen,
This is an example of a small contemporary single-wall open plan kitchen in New York with black cabinets, stainless steel appliances, dark hardwood floors, no island, an undermount sink, glass-front cabinets, solid surface benchtops, white splashback and matchstick tile splashback.
This is an example of a small contemporary single-wall open plan kitchen in New York with black cabinets, stainless steel appliances, dark hardwood floors, no island, an undermount sink, glass-front cabinets, solid surface benchtops, white splashback and matchstick tile splashback.

Photo of an expansive contemporary single-wall eat-in kitchen in DC Metro with an undermount sink, glass-front cabinets, blue cabinets, quartz benchtops, white splashback, ceramic splashback, stainless steel appliances, light hardwood floors, with island, beige floor and white benchtop.
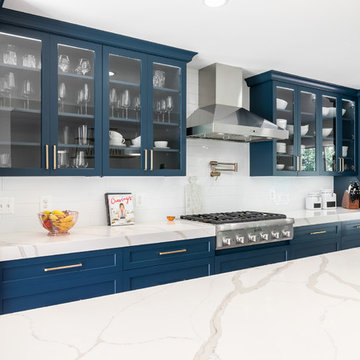
Design ideas for an expansive contemporary single-wall eat-in kitchen in DC Metro with an undermount sink, glass-front cabinets, blue cabinets, quartz benchtops, white splashback, ceramic splashback, stainless steel appliances, light hardwood floors, with island, beige floor and white benchtop.
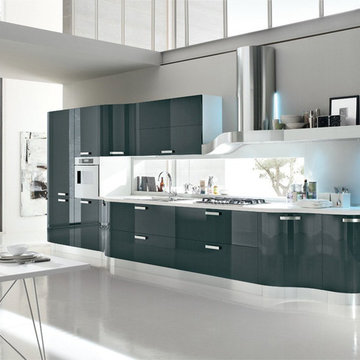
Modern and elegant, this kitchen design is from the Kristal Collection. a distinctive feature of this kitchen is the high gloss rounded cabinets. There are more colors and styles available.
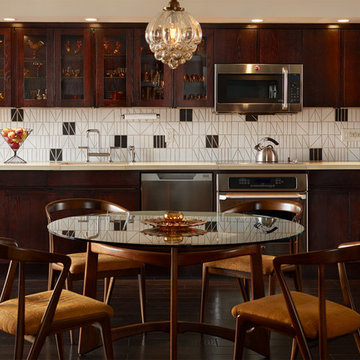
The apartment's original enclosed kitchen was demolished to make way for an openplan kitchen with cabinets that housed my client's depression-era glass collection.
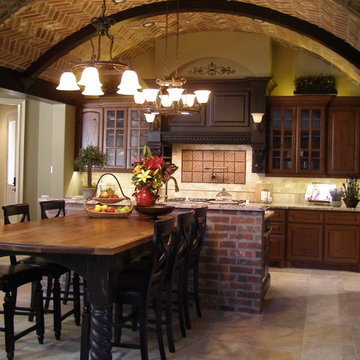
Open, warm and welcoming-is this full loaded kitchen. The hand finished walnut bar is a favorite gathering place. Not shown is an attached 'morning room' that is well used for the day's first cup of joe!
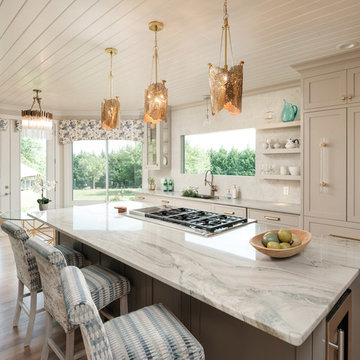
Wow factor personified in this now light & bright transitional kitchen design. This custom top to bottom space showcases -
Solid Brass Pendants
Quatzite Counter Tops- in Sea Pearl
Backsplash - full wall of granite
Viking Cooktop
Thermador Warming Drawer
Thermador Double Ovens
All Appliances fitted for cabinet finish
Open Concept Shelving
48 Custom Larder
Custom Window Treatments
Brizo Brass Faucet
3 Sided Glass Cabinet Mounted Directly Onto Granite
Custom Hand Crafted Brass Hardware
Chrystal & Solid Brass Chandelier
Cabinet Mounted Gas Fireplace
Custom Designed Ba Stools
New Glass Entry Doors
Custom Stained Hardwood Flooring
Glass Top Breakfast Table with velvet chairs
Kitchen Design by- Dawn D Totty Interior DESIGNS
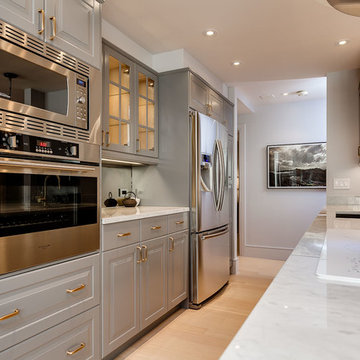
Inspiration for a mid-sized transitional single-wall eat-in kitchen in Toronto with a single-bowl sink, glass-front cabinets, grey cabinets, marble benchtops, mirror splashback, stainless steel appliances, light hardwood floors and with island.
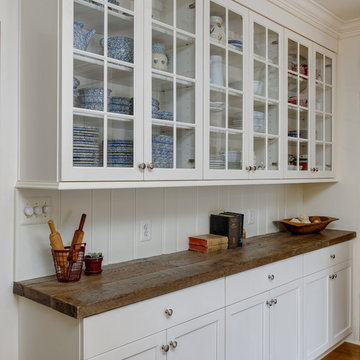
Glenda Cherry Photography
Inspiration for a mid-sized traditional single-wall kitchen in DC Metro with glass-front cabinets, white cabinets, wood benchtops, white splashback, timber splashback, dark hardwood floors, brown floor and brown benchtop.
Inspiration for a mid-sized traditional single-wall kitchen in DC Metro with glass-front cabinets, white cabinets, wood benchtops, white splashback, timber splashback, dark hardwood floors, brown floor and brown benchtop.
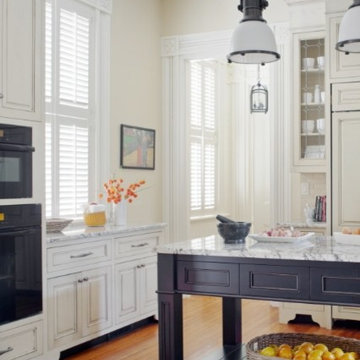
Inspiration for an expansive traditional single-wall eat-in kitchen in Charlotte with a single-bowl sink, glass-front cabinets, black cabinets, granite benchtops, beige splashback, porcelain splashback, stainless steel appliances, medium hardwood floors and multiple islands.
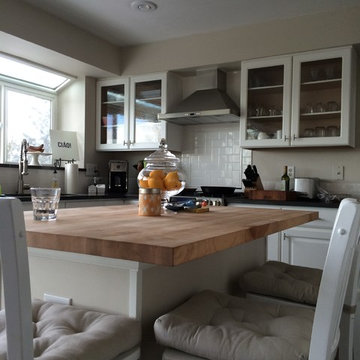
Bartell Home Improvements Inc
This is an example of a mid-sized modern single-wall eat-in kitchen in Denver with an undermount sink, glass-front cabinets, white cabinets, wood benchtops, white splashback, cement tile splashback, stainless steel appliances, dark hardwood floors and with island.
This is an example of a mid-sized modern single-wall eat-in kitchen in Denver with an undermount sink, glass-front cabinets, white cabinets, wood benchtops, white splashback, cement tile splashback, stainless steel appliances, dark hardwood floors and with island.
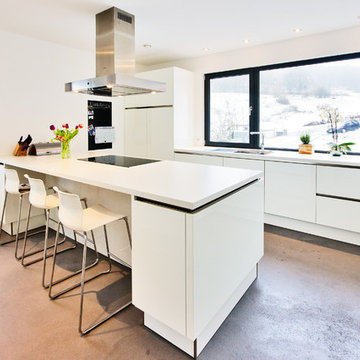
Kristof Lemp
This is an example of a large contemporary single-wall open plan kitchen in Frankfurt with glass-front cabinets, white cabinets, solid surface benchtops, with island, concrete floors and a drop-in sink.
This is an example of a large contemporary single-wall open plan kitchen in Frankfurt with glass-front cabinets, white cabinets, solid surface benchtops, with island, concrete floors and a drop-in sink.
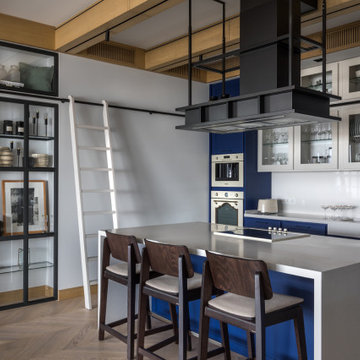
Industrial single-wall kitchen in Moscow with glass-front cabinets, white splashback, stainless steel appliances, light hardwood floors, with island, white benchtop, a farmhouse sink, blue cabinets, beige floor and exposed beam.
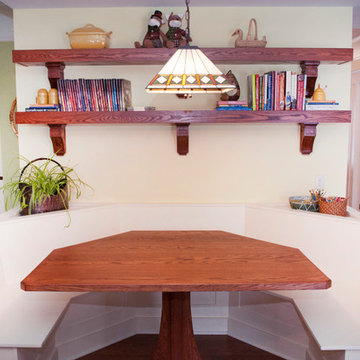
Elizabeth Wight, E. Wight Photo
Design ideas for a mid-sized arts and crafts single-wall open plan kitchen in Detroit with a farmhouse sink, glass-front cabinets, white cabinets, granite benchtops, white splashback, ceramic splashback, stainless steel appliances, medium hardwood floors and with island.
Design ideas for a mid-sized arts and crafts single-wall open plan kitchen in Detroit with a farmhouse sink, glass-front cabinets, white cabinets, granite benchtops, white splashback, ceramic splashback, stainless steel appliances, medium hardwood floors and with island.
Single-wall Kitchen with Glass-front Cabinets Design Ideas
2