Single-wall Kitchen with Laminate Benchtops Design Ideas
Refine by:
Budget
Sort by:Popular Today
141 - 160 of 5,211 photos
Item 1 of 3
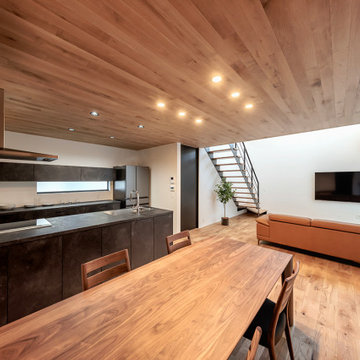
Photo of a modern single-wall open plan kitchen in Tokyo with an undermount sink, beaded inset cabinets, brown cabinets, laminate benchtops, white splashback, a peninsula, brown benchtop and wood.
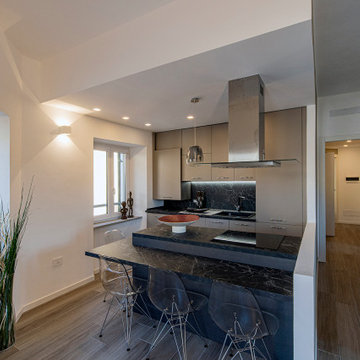
Photo of a small modern single-wall open plan kitchen in Other with porcelain floors, brown floor, recessed, a single-bowl sink, flat-panel cabinets, grey cabinets, laminate benchtops, black splashback, black appliances, a peninsula and black benchtop.
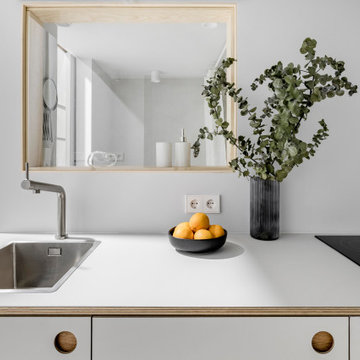
Small scandinavian single-wall open plan kitchen in Madrid with a drop-in sink, shaker cabinets, grey cabinets, laminate benchtops, grey splashback, stainless steel appliances, concrete floors, no island, white floor and grey benchtop.
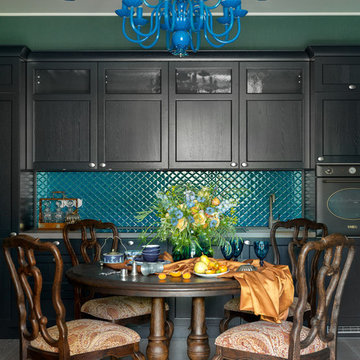
Один из реализованных нами проектов – кухня Häcker Bristol. Рамочные фасады произведены из массива ясеня и сверху покрыты матовым лаком цвета бархатный синий. Верхний ряд шкафов визуально облегчен за счет стеклянных вставок. Столешница изготовлена из ламината в контрастном оттенке Саленто серо-бежевый. Чтобы избежать лишних акцентов, мойку и смеситель подобрали в тон рабочей поверхности. Вся бытовая техника, за исключением духового шкафа, встроена в шкафы с глухими фасадами. Для удобства пользования рабочей поверхностью в нижние панели навесные шкафов встроены LED-светильники. Данная модель спроектирована для помещения, объединившего в себе несколько функциональных зон: столовую, гостиную и кухню. Дизайнер проекта – Ольга Тищенко.
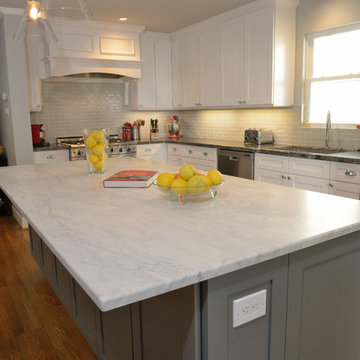
www.ryanphotoshot.com
Design ideas for a large transitional single-wall eat-in kitchen in Houston with a single-bowl sink, shaker cabinets, white cabinets, laminate benchtops, green splashback, porcelain splashback, stainless steel appliances, medium hardwood floors and with island.
Design ideas for a large transitional single-wall eat-in kitchen in Houston with a single-bowl sink, shaker cabinets, white cabinets, laminate benchtops, green splashback, porcelain splashback, stainless steel appliances, medium hardwood floors and with island.
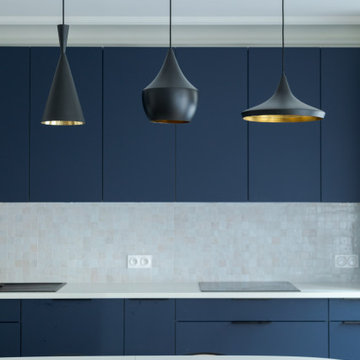
Photo of a mid-sized contemporary single-wall eat-in kitchen in Paris with a drop-in sink, blue cabinets, laminate benchtops, white splashback, mosaic tile splashback, light hardwood floors, no island, beige floor and white benchtop.
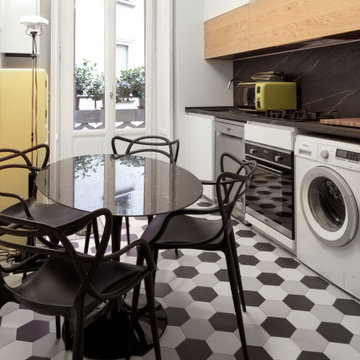
This is an example of a small eclectic single-wall separate kitchen in Milan with an undermount sink, flat-panel cabinets, white cabinets, laminate benchtops, black splashback, stainless steel appliances, ceramic floors, grey floor and black benchtop.
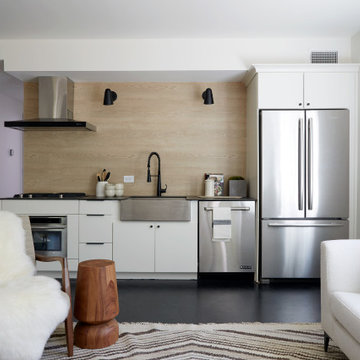
Uncover the modernist style behind our Rugged Steel THINSCAPE™ Performance Top paired with our rich Ruskin Oak backsplash.
Photo of a contemporary single-wall open plan kitchen in Austin with flat-panel cabinets, white cabinets, laminate benchtops, beige splashback, timber splashback, no island, black floor, black benchtop, a farmhouse sink and stainless steel appliances.
Photo of a contemporary single-wall open plan kitchen in Austin with flat-panel cabinets, white cabinets, laminate benchtops, beige splashback, timber splashback, no island, black floor, black benchtop, a farmhouse sink and stainless steel appliances.
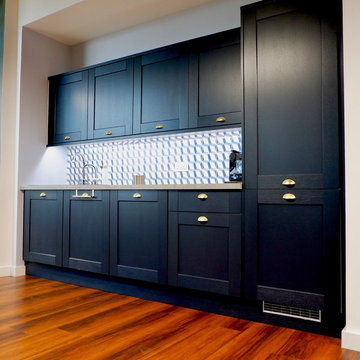
This client had a compact area in which to incorporate a complete kitchen space. It needed to feel contemporary, stylish and a part of greater picture of the open plan area. In essence, here we needed to create a kitchen that didn't much feel like a kitchen! All appliances are integrated with the exception of the coffee machine at the clients request. To the left you can see we have installed both a mixer tap, and an automatic boiling and filtered water tap also.
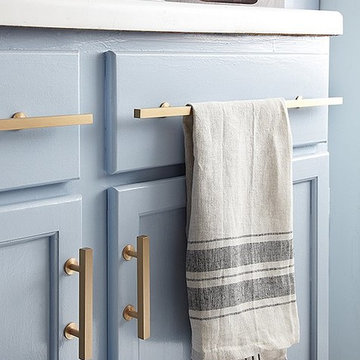
Bonus Solution: Working Hardware AFTER: Megan added sleek, brushed-brass cabinet pulls to give the remaining cabinet fronts an upgrade. For the two nonworking drawers that front the sink, she fitted two extra-long pulls, and now I have a great place to hang dish towels.
Photos by Lesley Unruh.
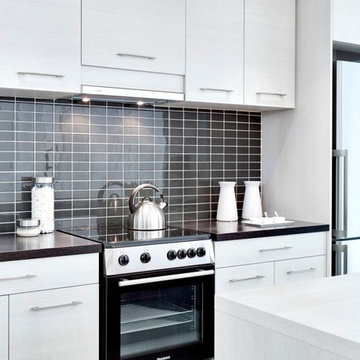
Joanie Charlebois - Designer | Cuisiniste.
Rodolf Noel - Photographer.
This is an example of a small modern single-wall open plan kitchen in Montreal with flat-panel cabinets, white cabinets, laminate benchtops, a peninsula, grey splashback, ceramic splashback, stainless steel appliances and a single-bowl sink.
This is an example of a small modern single-wall open plan kitchen in Montreal with flat-panel cabinets, white cabinets, laminate benchtops, a peninsula, grey splashback, ceramic splashback, stainless steel appliances and a single-bowl sink.
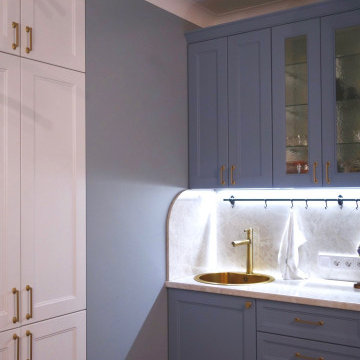
Основной задачей от заказчицы - реализовать классический интерьер в однокомнатной квартире, где должны быть зона для отдыха и сна, место для работы с рукоделием и для чтения книг, большие гардеробные и уложиться в бюджет.
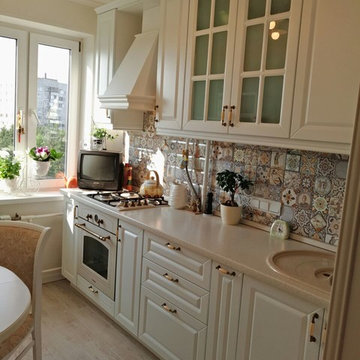
-Кухня в материале Эмаль(основа фасада МДФ),
-Столешница влагостойкое ДСП,покрытие пластик(Duropal- Германия),
- Вся фурнитура BLUM.
Design ideas for a small country single-wall eat-in kitchen in Other with a drop-in sink, raised-panel cabinets, white cabinets, laminate benchtops, multi-coloured splashback, white appliances and beige benchtop.
Design ideas for a small country single-wall eat-in kitchen in Other with a drop-in sink, raised-panel cabinets, white cabinets, laminate benchtops, multi-coloured splashback, white appliances and beige benchtop.
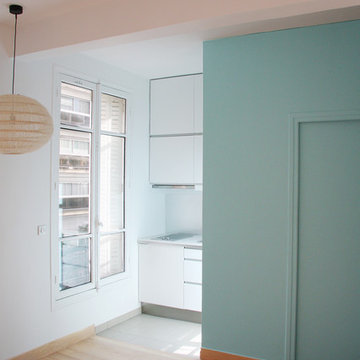
Les cloisons de l'ancienne cuisine et du couloir ont été supprimées.
Photo of a small contemporary single-wall eat-in kitchen in Paris with an undermount sink, flat-panel cabinets, white cabinets, laminate benchtops, white splashback, panelled appliances, ceramic floors, ceramic splashback and brown floor.
Photo of a small contemporary single-wall eat-in kitchen in Paris with an undermount sink, flat-panel cabinets, white cabinets, laminate benchtops, white splashback, panelled appliances, ceramic floors, ceramic splashback and brown floor.
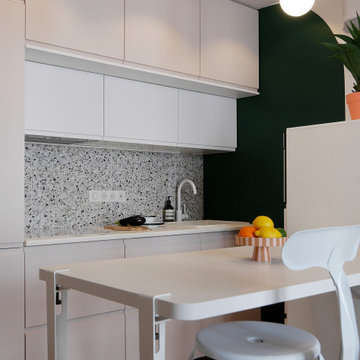
This is an example of a small modern single-wall open plan kitchen in Paris with a single-bowl sink, beaded inset cabinets, pink cabinets, laminate benchtops, multi-coloured splashback, ceramic splashback, white appliances, vinyl floors, beige floor and white benchtop.
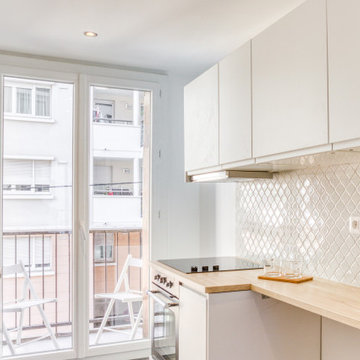
Photo of a small scandinavian single-wall separate kitchen in Marseille with an undermount sink, flat-panel cabinets, white cabinets, laminate benchtops, beige splashback, coloured appliances, no island, beige benchtop, mosaic tile splashback, vinyl floors and grey floor.
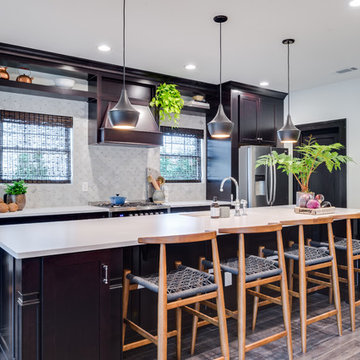
This is an example of a mid-sized tropical single-wall eat-in kitchen in Orange County with an undermount sink, shaker cabinets, dark wood cabinets, laminate benchtops, grey splashback, ceramic splashback, stainless steel appliances, medium hardwood floors and with island.
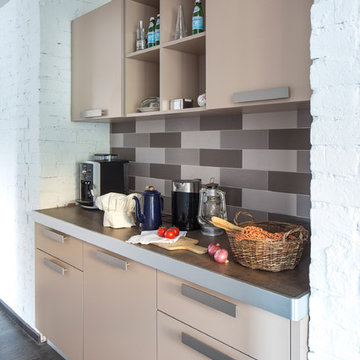
В маленький простенок необходимо было вписать кухню. Стиль лофт, здесь ярко выраженный самой архитектурой помещения, поддержан фартуком кухни, и аксессуарами.
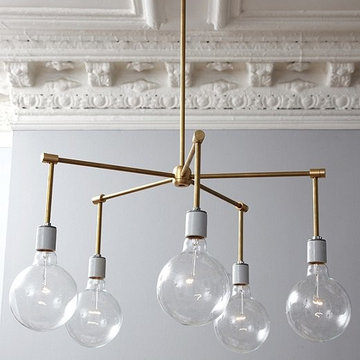
Bonus Solution: Follow the Light AFTER: Knowing how much I adored the light that was so key to my original vision, Megan designed and built her very own version and suggested we hang it in the dining room. I love how it carries the brass-and-glass look into the adjoining room. Check out the full how-to for this DIY chandelier here.
Photos by Lesley Unruh.
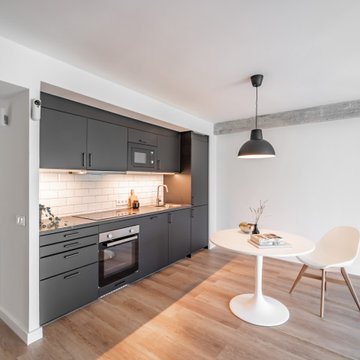
Cocina gris antracita con electrodomésticos integrados. Azulejos tipo metro con junta en gris. Encimera en gris.
Design ideas for a small modern single-wall open plan kitchen in Madrid with a single-bowl sink, flat-panel cabinets, grey cabinets, laminate benchtops, white splashback, subway tile splashback, black appliances, laminate floors, no island, brown floor and grey benchtop.
Design ideas for a small modern single-wall open plan kitchen in Madrid with a single-bowl sink, flat-panel cabinets, grey cabinets, laminate benchtops, white splashback, subway tile splashback, black appliances, laminate floors, no island, brown floor and grey benchtop.
Single-wall Kitchen with Laminate Benchtops Design Ideas
8