Single-wall Kitchen with Marble Benchtops Design Ideas
Refine by:
Budget
Sort by:Popular Today
81 - 100 of 9,890 photos
Item 1 of 3
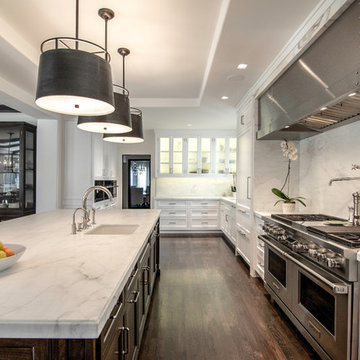
Calvin Baines
Large mediterranean single-wall kitchen pantry in Los Angeles with an undermount sink, beaded inset cabinets, white cabinets, marble benchtops, white splashback, marble splashback, panelled appliances, dark hardwood floors and with island.
Large mediterranean single-wall kitchen pantry in Los Angeles with an undermount sink, beaded inset cabinets, white cabinets, marble benchtops, white splashback, marble splashback, panelled appliances, dark hardwood floors and with island.

A masterpiece of light and design, this gorgeous Beverly Hills contemporary is filled with incredible moments, offering the perfect balance of intimate corners and open spaces.
A large driveway with space for ten cars is complete with a contemporary fountain wall that beckons guests inside. An amazing pivot door opens to an airy foyer and light-filled corridor with sliding walls of glass and high ceilings enhancing the space and scale of every room. An elegant study features a tranquil outdoor garden and faces an open living area with fireplace. A formal dining room spills into the incredible gourmet Italian kitchen with butler’s pantry—complete with Miele appliances, eat-in island and Carrara marble countertops—and an additional open living area is roomy and bright. Two well-appointed powder rooms on either end of the main floor offer luxury and convenience.
Surrounded by large windows and skylights, the stairway to the second floor overlooks incredible views of the home and its natural surroundings. A gallery space awaits an owner’s art collection at the top of the landing and an elevator, accessible from every floor in the home, opens just outside the master suite. Three en-suite guest rooms are spacious and bright, all featuring walk-in closets, gorgeous bathrooms and balconies that open to exquisite canyon views. A striking master suite features a sitting area, fireplace, stunning walk-in closet with cedar wood shelving, and marble bathroom with stand-alone tub. A spacious balcony extends the entire length of the room and floor-to-ceiling windows create a feeling of openness and connection to nature.
A large grassy area accessible from the second level is ideal for relaxing and entertaining with family and friends, and features a fire pit with ample lounge seating and tall hedges for privacy and seclusion. Downstairs, an infinity pool with deck and canyon views feels like a natural extension of the home, seamlessly integrated with the indoor living areas through sliding pocket doors.
Amenities and features including a glassed-in wine room and tasting area, additional en-suite bedroom ideal for staff quarters, designer fixtures and appliances and ample parking complete this superb hillside retreat.
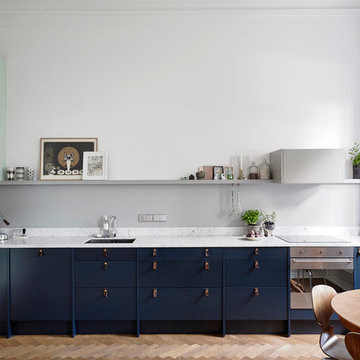
Anders Bergstedt
Design ideas for a mid-sized scandinavian single-wall eat-in kitchen in Gothenburg with an undermount sink, blue cabinets, grey splashback, stainless steel appliances, light hardwood floors, no island, flat-panel cabinets and marble benchtops.
Design ideas for a mid-sized scandinavian single-wall eat-in kitchen in Gothenburg with an undermount sink, blue cabinets, grey splashback, stainless steel appliances, light hardwood floors, no island, flat-panel cabinets and marble benchtops.
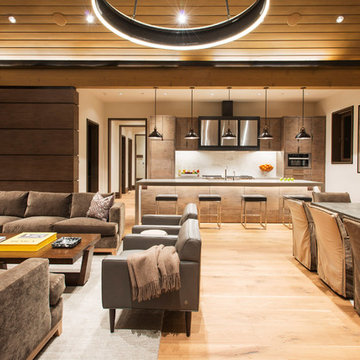
This timelessly designed kitchen by the interior design team at Aspen Design Room is more than your average cooking space. With custom cabinetry, a massive oak dining table and lounge space complete with fireplace, this mountain modern kitchen truly will be the space to gather with family and friends.
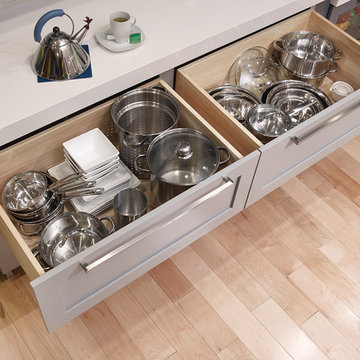
Covered Bridge Cabinetry specializes in the highest qulaity custom kitchen cabinetry. Our extensive line of accessories, details, and embellishments makes it easy to truly make your kitchen one of a kind. This contemporary kitchen features our Farmington door style in a two-toned grey design. The light grey shown is our Driftwood Grey, while the dark grey is Stonehedge. The island also features our Williamson door style in Cameo White. Featuring furniture shelves, angled crown molding, and a chimney wood hood, this kitchen is perfect for the lover of clean lines and modern style. Photography by St. Niell Studio
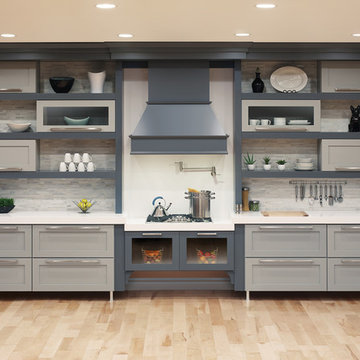
Covered Bridge Cabinetry specializes in the highest qulaity custom kitchen cabinetry. Our extensive line of accessories, details, and embellishments makes it easy to truly make your kitchen one of a kind. This contemporary kitchen features our Farmington door style in a two-toned grey design. The light grey shown is our Driftwood Grey, while the dark grey is Stonehedge. The island also features our Williamson door style in Cameo White. Featuring furniture shelves, angled crown molding, and a chimney wood hood, this kitchen is perfect for the lover of clean lines and modern style. Photography by St. Niell Studio
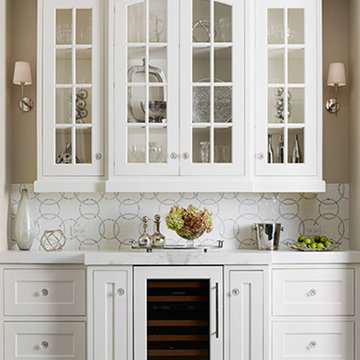
This is an example of a large transitional single-wall kitchen pantry in Chicago with an undermount sink, flat-panel cabinets, white cabinets, marble benchtops, white splashback, glass tile splashback, panelled appliances, medium hardwood floors and with island.
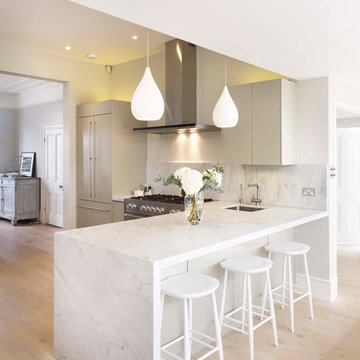
Design ideas for a contemporary single-wall kitchen in London with a single-bowl sink, flat-panel cabinets, light hardwood floors, marble benchtops and a peninsula.
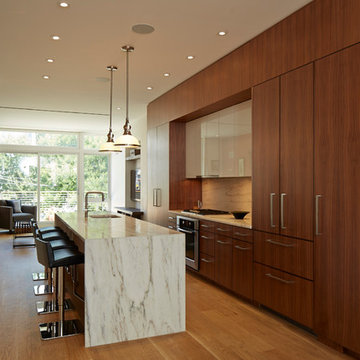
Design ideas for a mid-sized contemporary single-wall eat-in kitchen in New York with flat-panel cabinets, white splashback, stone slab splashback, panelled appliances, medium hardwood floors, with island, medium wood cabinets and marble benchtops.
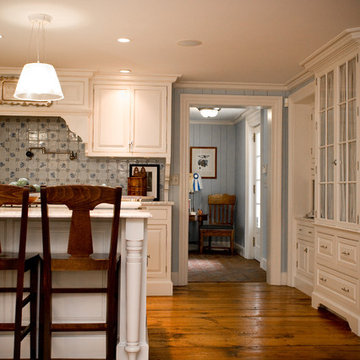
This is an example of a mid-sized country single-wall eat-in kitchen in Manchester with a single-bowl sink, white cabinets, marble benchtops, stainless steel appliances, medium hardwood floors, a peninsula, raised-panel cabinets, blue splashback and ceramic splashback.

Classic, timeless, and ideally positioned on a picturesque street in the 4100 block, discover this dream home by Jessica Koltun Home. The blend of traditional architecture and contemporary finishes evokes warmth while understated elegance remains constant throughout this Midway Hollow masterpiece. Countless custom features and finishes include museum-quality walls, white oak beams, reeded cabinetry, stately millwork, and white oak wood floors with custom herringbone patterns. First-floor amenities include a barrel vault, a dedicated study, a formal and casual dining room, and a private primary suite adorned in Carrara marble that has direct access to the laundry room. The second features four bedrooms, three bathrooms, and an oversized game room that could also be used as a sixth bedroom. This is your opportunity to own a designer dream home.

Vista general del comedor, la cocina y la sala de estar, destaca la tonalidad natural de la madera y el color de bronce envejecido de las lámparas
Inspiration for a large modern single-wall open plan kitchen with an undermount sink, flat-panel cabinets, grey cabinets, marble benchtops, white splashback, marble splashback, black appliances, porcelain floors, with island, grey floor, white benchtop and recessed.
Inspiration for a large modern single-wall open plan kitchen with an undermount sink, flat-panel cabinets, grey cabinets, marble benchtops, white splashback, marble splashback, black appliances, porcelain floors, with island, grey floor, white benchtop and recessed.
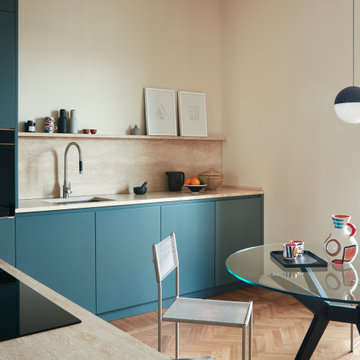
Vista della cucina
Mid-sized contemporary single-wall separate kitchen in Milan with blue cabinets, marble benchtops, marble splashback, black appliances, light hardwood floors and with island.
Mid-sized contemporary single-wall separate kitchen in Milan with blue cabinets, marble benchtops, marble splashback, black appliances, light hardwood floors and with island.
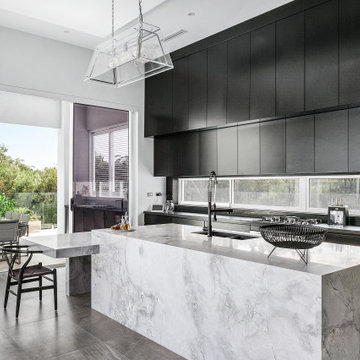
Photo of an expansive contemporary single-wall open plan kitchen in Sydney with a double-bowl sink, flat-panel cabinets, black cabinets, marble benchtops, window splashback, black appliances, with island, grey floor and white benchtop.
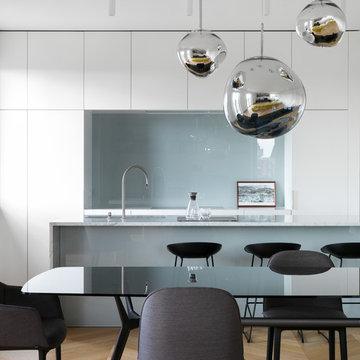
tommaso giunchi
This is an example of a large contemporary single-wall eat-in kitchen in Milan with an undermount sink, flat-panel cabinets, white cabinets, marble benchtops, grey splashback, glass sheet splashback, panelled appliances, medium hardwood floors, with island, beige floor and white benchtop.
This is an example of a large contemporary single-wall eat-in kitchen in Milan with an undermount sink, flat-panel cabinets, white cabinets, marble benchtops, grey splashback, glass sheet splashback, panelled appliances, medium hardwood floors, with island, beige floor and white benchtop.
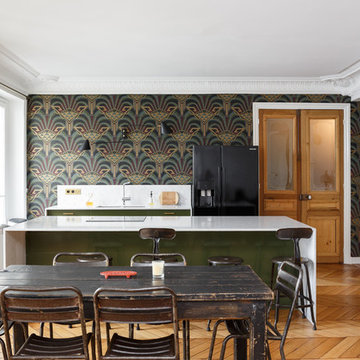
Dans cet appartement du 10ᵉ arrondissement, nos ouvriers ont réussi leur pari : booster les classiques pour créer un intérieur pimpant et sobre à la fois. Un trait d’union entre traditions d’hier et savoir-faire d’aujourd’hui.
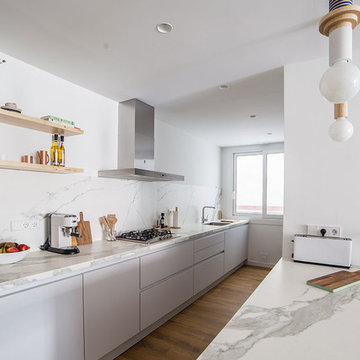
Inspiration for a scandinavian single-wall kitchen in Barcelona with a single-bowl sink, flat-panel cabinets, grey cabinets, marble benchtops, white splashback, marble splashback, medium hardwood floors, a peninsula and white benchtop.
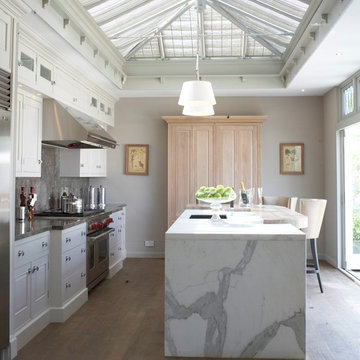
Isola in marmo Calacatta
Design ideas for a contemporary single-wall kitchen in Florence with recessed-panel cabinets, white cabinets, grey splashback, stainless steel appliances, dark hardwood floors, with island, grey benchtop, marble benchtops and marble splashback.
Design ideas for a contemporary single-wall kitchen in Florence with recessed-panel cabinets, white cabinets, grey splashback, stainless steel appliances, dark hardwood floors, with island, grey benchtop, marble benchtops and marble splashback.
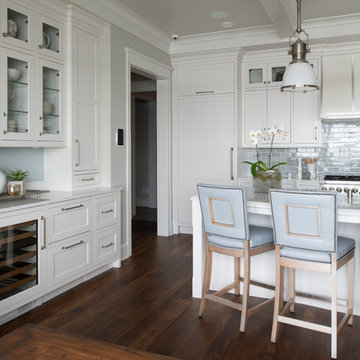
Scott Amundson Photography
This is an example of a mid-sized country single-wall eat-in kitchen in Minneapolis with a farmhouse sink, shaker cabinets, white cabinets, marble benchtops, blue splashback, subway tile splashback, panelled appliances, dark hardwood floors, with island, brown floor and white benchtop.
This is an example of a mid-sized country single-wall eat-in kitchen in Minneapolis with a farmhouse sink, shaker cabinets, white cabinets, marble benchtops, blue splashback, subway tile splashback, panelled appliances, dark hardwood floors, with island, brown floor and white benchtop.
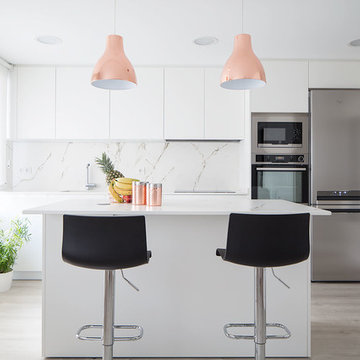
Cocina comedor con muebles lacados en blanco. Frente de cocina y encimera Dekton modelo Kairos en color blanco con veta gris. Horno , microondas y frigorífico en acero inoxidable. Fregadero blanco modelo Andano. Isla con encimera de Dekton y sobre ella unas preciosas lámparas de cobre.
Single-wall Kitchen with Marble Benchtops Design Ideas
5