Single-wall Kitchen with Marble Splashback Design Ideas
Refine by:
Budget
Sort by:Popular Today
21 - 40 of 4,308 photos
Item 1 of 3
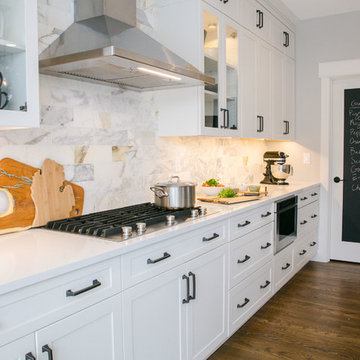
Our clients had just recently closed on their new house in Stapleton and were excited to transform it into their perfect forever home. They wanted to remodel the entire first floor to create a more open floor plan and develop a smoother flow through the house that better fit the needs of their family. The original layout consisted of several small rooms that just weren’t very functional, so we decided to remove the walls that were breaking up the space and restructure the first floor to create a wonderfully open feel.
After removing the existing walls, we rearranged their spaces to give them an office at the front of the house, a large living room, and a large dining room that connects seamlessly with the kitchen. We also wanted to center the foyer in the home and allow more light to travel through the first floor, so we replaced their existing doors with beautiful custom sliding doors to the back yard and a gorgeous walnut door with side lights to greet guests at the front of their home.
Living Room
Our clients wanted a living room that could accommodate an inviting sectional, a baby grand piano, and plenty of space for family game nights. So, we transformed what had been a small office and sitting room into a large open living room with custom wood columns. We wanted to avoid making the home feel too vast and monumental, so we designed custom beams and columns to define spaces and to make the house feel like a home. Aesthetically we wanted their home to be soft and inviting, so we utilized a neutral color palette with occasional accents of muted blues and greens.
Dining Room
Our clients were also looking for a large dining room that was open to the rest of the home and perfect for big family gatherings. So, we removed what had been a small family room and eat-in dining area to create a spacious dining room with a fireplace and bar. We added custom cabinetry to the bar area with open shelving for displaying and designed a custom surround for their fireplace that ties in with the wood work we designed for their living room. We brought in the tones and materiality from the kitchen to unite the spaces and added a mixed metal light fixture to bring the space together
Kitchen
We wanted the kitchen to be a real show stopper and carry through the calm muted tones we were utilizing throughout their home. We reoriented the kitchen to allow for a big beautiful custom island and to give us the opportunity for a focal wall with cooktop and range hood. Their custom island was perfectly complimented with a dramatic quartz counter top and oversized pendants making it the real center of their home. Since they enter the kitchen first when coming from their detached garage, we included a small mud-room area right by the back door to catch everyone’s coats and shoes as they come in. We also created a new walk-in pantry with plenty of open storage and a fun chalkboard door for writing notes, recipes, and grocery lists.
Office
We transformed the original dining room into a handsome office at the front of the house. We designed custom walnut built-ins to house all of their books, and added glass french doors to give them a bit of privacy without making the space too closed off. We painted the room a deep muted blue to create a glimpse of rich color through the french doors
Powder Room
The powder room is a wonderful play on textures. We used a neutral palette with contrasting tones to create dramatic moments in this little space with accents of brushed gold.
Master Bathroom
The existing master bathroom had an awkward layout and outdated finishes, so we redesigned the space to create a clean layout with a dream worthy shower. We continued to use neutral tones that tie in with the rest of the home, but had fun playing with tile textures and patterns to create an eye-catching vanity. The wood-look tile planks along the floor provide a soft backdrop for their new free-standing bathtub and contrast beautifully with the deep ash finish on the cabinetry.
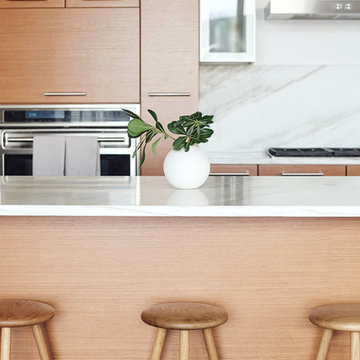
interior design & styling erin roberts | photography margaret austin
Design ideas for a large scandinavian single-wall open plan kitchen in New York with flat-panel cabinets, light wood cabinets, marble benchtops, white splashback, marble splashback, stainless steel appliances, dark hardwood floors, with island, brown floor and white benchtop.
Design ideas for a large scandinavian single-wall open plan kitchen in New York with flat-panel cabinets, light wood cabinets, marble benchtops, white splashback, marble splashback, stainless steel appliances, dark hardwood floors, with island, brown floor and white benchtop.
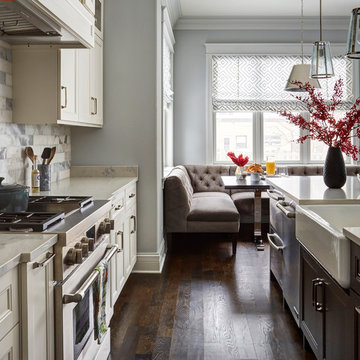
Transitional white kitchen with quartz counter-tops and polished nickel fixtures.
Photography: Michael Alan Kaskel
This is an example of a large transitional single-wall open plan kitchen in Chicago with a farmhouse sink, shaker cabinets, white cabinets, quartz benchtops, marble splashback, stainless steel appliances, with island, brown floor, multi-coloured splashback, dark hardwood floors and grey benchtop.
This is an example of a large transitional single-wall open plan kitchen in Chicago with a farmhouse sink, shaker cabinets, white cabinets, quartz benchtops, marble splashback, stainless steel appliances, with island, brown floor, multi-coloured splashback, dark hardwood floors and grey benchtop.
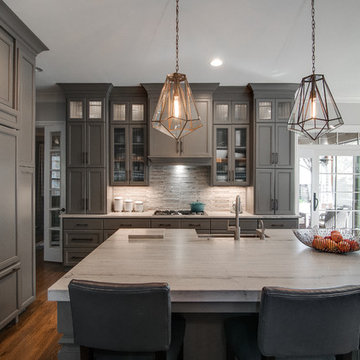
Awesome shot by Steve Schwartz from AVT Marketing in Fort Mill.
Large transitional single-wall eat-in kitchen in Charlotte with a single-bowl sink, recessed-panel cabinets, grey cabinets, limestone benchtops, multi-coloured splashback, marble splashback, stainless steel appliances, light hardwood floors, with island, brown floor and multi-coloured benchtop.
Large transitional single-wall eat-in kitchen in Charlotte with a single-bowl sink, recessed-panel cabinets, grey cabinets, limestone benchtops, multi-coloured splashback, marble splashback, stainless steel appliances, light hardwood floors, with island, brown floor and multi-coloured benchtop.
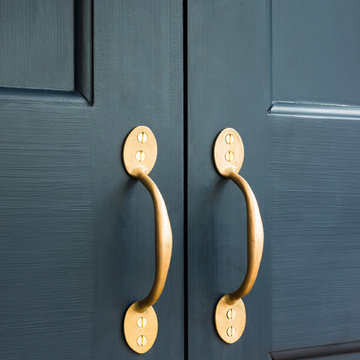
Photo of an expansive transitional single-wall eat-in kitchen in London with a drop-in sink, recessed-panel cabinets, blue cabinets, marble benchtops, white splashback, marble splashback, white appliances, light hardwood floors, a peninsula and white benchtop.
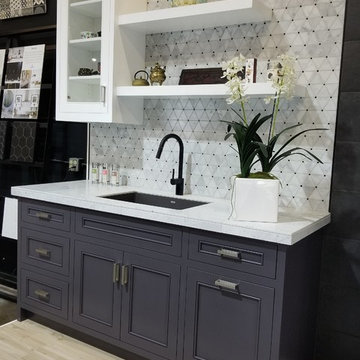
Photography - Zapata Design LLC
Small contemporary single-wall open plan kitchen in Portland with beaded inset cabinets, purple cabinets, multi-coloured splashback, marble splashback, no island, yellow benchtop and marble benchtops.
Small contemporary single-wall open plan kitchen in Portland with beaded inset cabinets, purple cabinets, multi-coloured splashback, marble splashback, no island, yellow benchtop and marble benchtops.
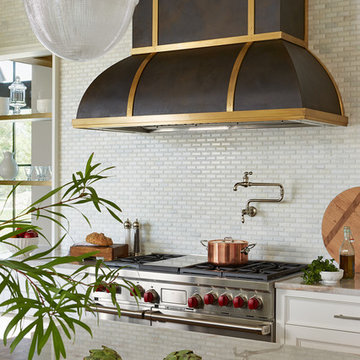
Susan Gilmore Photography
Expansive transitional single-wall kitchen pantry in Minneapolis with a farmhouse sink, flat-panel cabinets, white cabinets, quartzite benchtops, white splashback, marble splashback, panelled appliances, light hardwood floors, with island and brown floor.
Expansive transitional single-wall kitchen pantry in Minneapolis with a farmhouse sink, flat-panel cabinets, white cabinets, quartzite benchtops, white splashback, marble splashback, panelled appliances, light hardwood floors, with island and brown floor.
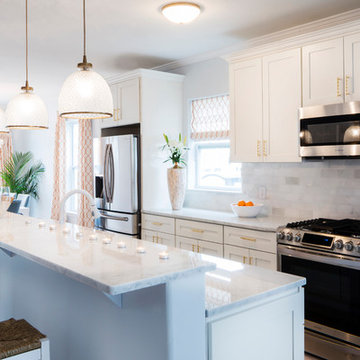
This is an example of a large beach style single-wall eat-in kitchen in Miami with shaker cabinets, white cabinets, quartzite benchtops, grey splashback, marble splashback, stainless steel appliances and with island.

Mid-sized scandinavian single-wall open plan kitchen in London with a drop-in sink, shaker cabinets, beige cabinets, marble benchtops, white splashback, marble splashback, stainless steel appliances, with island and white benchtop.

We enjoyed designing this kitchen for our client in Kent. What makes it special is the statement splashback, made from exquisite Arabescato Rosso marble. Its red and earthy hues create a striking contrast against the blue-tone shaker cabinets, infusing the space with a sense of warmth and depth. This harmonious interplay of colors and textures brings together a captivating kitchen design that is both visually appealing and practical, and a true centerpiece of the house.

Inspiration for a mid-sized contemporary single-wall open plan kitchen in Other with flat-panel cabinets, beige cabinets, with island, glass benchtops, beige splashback, stainless steel appliances, laminate floors, beige floor, marble splashback, beige benchtop and a double-bowl sink.

Natural materials in interior design are here to stay for 2023, but mix and match them with industrial finishes for a look that's reminiscent of a renovated warehouse apartment.
Panelled cabinets in natural oak offer a soft foundation for which to dial-up your hardware details. Industrial textures — knurled swirling and grooving — add moments of visual intrigue and ruggedness, to offer balance to your kitchen scheme.
You heard it here first, but Stainless Steel is having a resurgence in popularity. A cooler-toned alternative to brass hardware, steel is also corrosion-resistant and recycling-friendly. Win win? Style our SWIRLED SEARLE T-Bar Handles and SWIFT Knobs in Stainless Steel against neutral cabinets, adding tactile touch points that will elevate your functional kitchen space.

Contemporary single-wall open plan kitchen in Barcelona with an undermount sink, flat-panel cabinets, medium wood cabinets, marble benchtops, white splashback, marble splashback, stainless steel appliances, ceramic floors, with island, grey floor and white benchtop.

This is an example of a large transitional single-wall separate kitchen in Austin with a drop-in sink, shaker cabinets, white cabinets, marble benchtops, grey splashback, marble splashback, stainless steel appliances, light hardwood floors, with island, beige floor and grey benchtop.

Small traditional single-wall kitchen pantry in Chicago with an undermount sink, open cabinets, medium wood cabinets, wood benchtops, grey splashback, marble splashback, black appliances, medium hardwood floors, brown floor and brown benchtop.
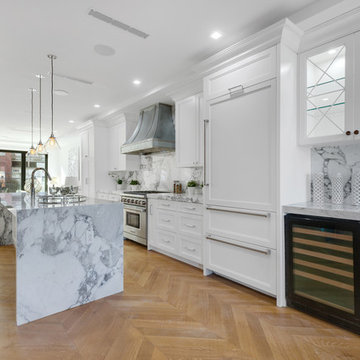
Full custom kitchen and master bathroom. Lots of marble and H+H vanity.
Expansive contemporary single-wall eat-in kitchen in New York with an undermount sink, beaded inset cabinets, white cabinets, marble benchtops, grey splashback, marble splashback, panelled appliances, with island and grey benchtop.
Expansive contemporary single-wall eat-in kitchen in New York with an undermount sink, beaded inset cabinets, white cabinets, marble benchtops, grey splashback, marble splashback, panelled appliances, with island and grey benchtop.
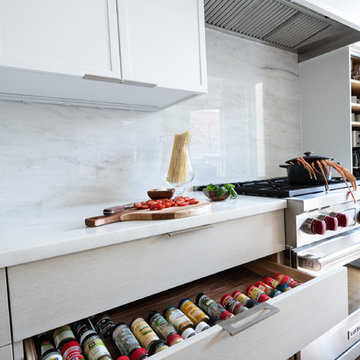
Washington DC - Mid Century Modern with a Contemporary Flare - Kitchen
Design by #JenniferGilmer and #ScottStultz4JenniferGilmer in Washington, D.C
Photography by Keith Miller Keiana Photography
http://www.gilmerkitchens.com/portfolio-view/mid-century-kitchen-washington-dc/
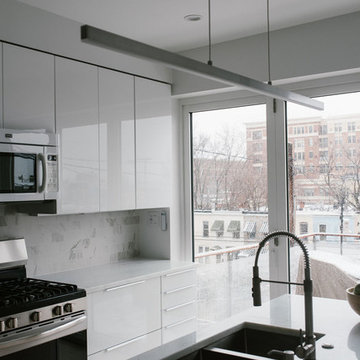
Photography by Coral Dove
Design ideas for a small modern single-wall eat-in kitchen in Baltimore with a double-bowl sink, flat-panel cabinets, white cabinets, marble benchtops, white splashback, marble splashback, stainless steel appliances, light hardwood floors, with island, beige floor and white benchtop.
Design ideas for a small modern single-wall eat-in kitchen in Baltimore with a double-bowl sink, flat-panel cabinets, white cabinets, marble benchtops, white splashback, marble splashback, stainless steel appliances, light hardwood floors, with island, beige floor and white benchtop.
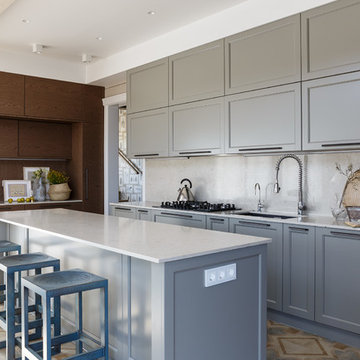
Дизайн Екатерина Шубина
Ольга Гусева
Марина Курочкина
фото-Иван Сорокин
Large contemporary single-wall eat-in kitchen in Saint Petersburg with an undermount sink, grey cabinets, marble benchtops, beige splashback, marble splashback, panelled appliances, ceramic floors, with island, beige floor, beige benchtop and shaker cabinets.
Large contemporary single-wall eat-in kitchen in Saint Petersburg with an undermount sink, grey cabinets, marble benchtops, beige splashback, marble splashback, panelled appliances, ceramic floors, with island, beige floor, beige benchtop and shaker cabinets.
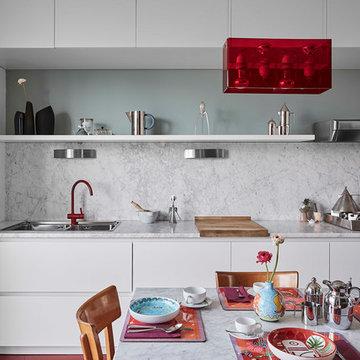
Matteo Imbriani
This is an example of a mid-sized contemporary single-wall eat-in kitchen in Milan with a double-bowl sink, flat-panel cabinets, white cabinets, marble benchtops, white splashback, marble splashback, no island, panelled appliances and red floor.
This is an example of a mid-sized contemporary single-wall eat-in kitchen in Milan with a double-bowl sink, flat-panel cabinets, white cabinets, marble benchtops, white splashback, marble splashback, no island, panelled appliances and red floor.
Single-wall Kitchen with Marble Splashback Design Ideas
2