Single-wall Kitchen with Medium Wood Cabinets Design Ideas
Refine by:
Budget
Sort by:Popular Today
61 - 80 of 9,071 photos
Item 1 of 3
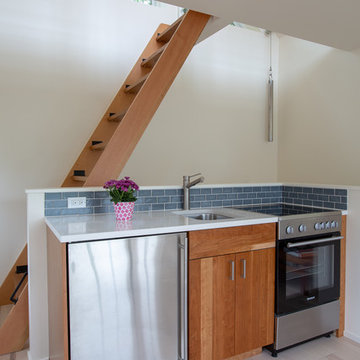
Access to this top floor was custom designed for this space. This simple and innovative ladder uses a weighted pulley system to easily fold against the wall when not in use. When open, it is safe to climb and just as sturdy as a set of stairs.
photos by Brian Hartman
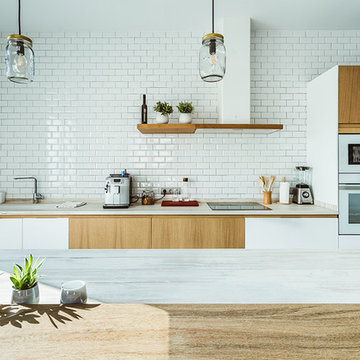
Josefotoinmo, OOIIO Arquitectura
Design ideas for a scandinavian single-wall separate kitchen in Madrid with an integrated sink, flat-panel cabinets, medium wood cabinets, wood benchtops, white splashback, subway tile splashback, white appliances, light hardwood floors, with island, brown floor and beige benchtop.
Design ideas for a scandinavian single-wall separate kitchen in Madrid with an integrated sink, flat-panel cabinets, medium wood cabinets, wood benchtops, white splashback, subway tile splashback, white appliances, light hardwood floors, with island, brown floor and beige benchtop.
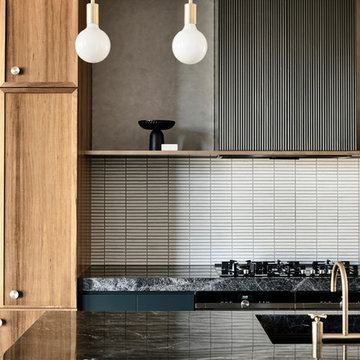
Derek Swalwell
Large contemporary single-wall open plan kitchen in Melbourne with an undermount sink, flat-panel cabinets, medium wood cabinets, solid surface benchtops, white splashback, mosaic tile splashback, stainless steel appliances, medium hardwood floors, with island, brown floor and black benchtop.
Large contemporary single-wall open plan kitchen in Melbourne with an undermount sink, flat-panel cabinets, medium wood cabinets, solid surface benchtops, white splashback, mosaic tile splashback, stainless steel appliances, medium hardwood floors, with island, brown floor and black benchtop.
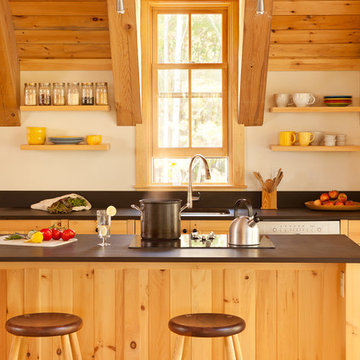
This custom and modern kitchen was built into an existing barn to renovate the living space.
Trent Bell Photography
This is an example of a country single-wall open plan kitchen in Portland Maine with an undermount sink, medium wood cabinets, medium hardwood floors, with island, black benchtop, black splashback, stainless steel appliances and beige floor.
This is an example of a country single-wall open plan kitchen in Portland Maine with an undermount sink, medium wood cabinets, medium hardwood floors, with island, black benchtop, black splashback, stainless steel appliances and beige floor.
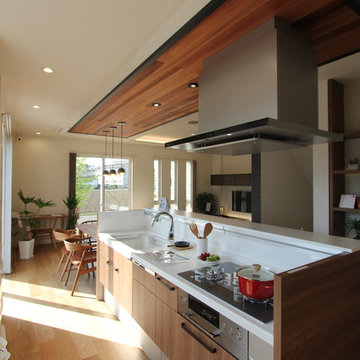
ナイスホームハウジングショールーム
Large country single-wall open plan kitchen in Other with an integrated sink, medium wood cabinets, solid surface benchtops, white appliances, light hardwood floors, with island, brown floor, white benchtop, flat-panel cabinets and white splashback.
Large country single-wall open plan kitchen in Other with an integrated sink, medium wood cabinets, solid surface benchtops, white appliances, light hardwood floors, with island, brown floor, white benchtop, flat-panel cabinets and white splashback.
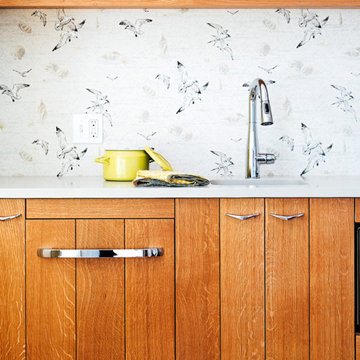
A tiny waterfront house in Kennebunkport, Maine.
Photos by James R. Salomon
Photo of a small beach style single-wall kitchen in Portland Maine with an undermount sink, flat-panel cabinets, medium wood cabinets, coloured appliances, medium hardwood floors and white benchtop.
Photo of a small beach style single-wall kitchen in Portland Maine with an undermount sink, flat-panel cabinets, medium wood cabinets, coloured appliances, medium hardwood floors and white benchtop.
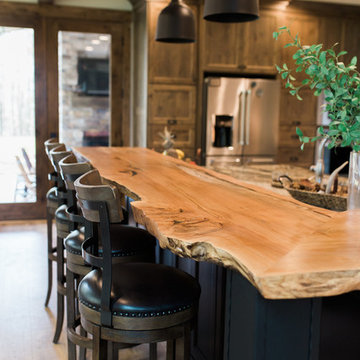
Teryn Rae Photography
Pinehurst Homes
This is an example of an expansive country single-wall open plan kitchen in Portland with a single-bowl sink, recessed-panel cabinets, medium wood cabinets, granite benchtops, beige splashback, subway tile splashback, stainless steel appliances, light hardwood floors, with island, brown floor and brown benchtop.
This is an example of an expansive country single-wall open plan kitchen in Portland with a single-bowl sink, recessed-panel cabinets, medium wood cabinets, granite benchtops, beige splashback, subway tile splashback, stainless steel appliances, light hardwood floors, with island, brown floor and brown benchtop.
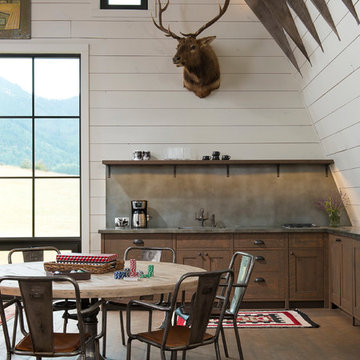
LongViews Studio
Design ideas for a large country single-wall eat-in kitchen in Other with an undermount sink, shaker cabinets, medium wood cabinets, zinc benchtops, grey splashback, panelled appliances, no island and dark hardwood floors.
Design ideas for a large country single-wall eat-in kitchen in Other with an undermount sink, shaker cabinets, medium wood cabinets, zinc benchtops, grey splashback, panelled appliances, no island and dark hardwood floors.
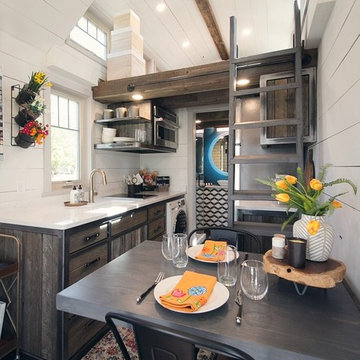
Tiny House project
Small transitional single-wall open plan kitchen in Oklahoma City with an undermount sink, flat-panel cabinets, medium wood cabinets, dark hardwood floors and no island.
Small transitional single-wall open plan kitchen in Oklahoma City with an undermount sink, flat-panel cabinets, medium wood cabinets, dark hardwood floors and no island.
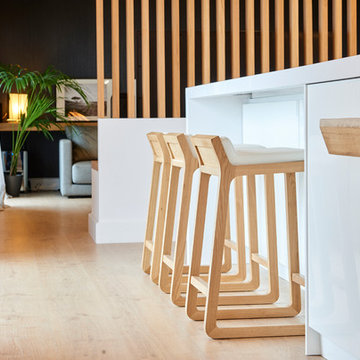
Isla de cocina y sala de estar al fondo
©Andrea Bielsa
Photo of a large contemporary single-wall eat-in kitchen in Barcelona with an integrated sink, flat-panel cabinets, medium wood cabinets, quartz benchtops, black appliances, medium hardwood floors and with island.
Photo of a large contemporary single-wall eat-in kitchen in Barcelona with an integrated sink, flat-panel cabinets, medium wood cabinets, quartz benchtops, black appliances, medium hardwood floors and with island.
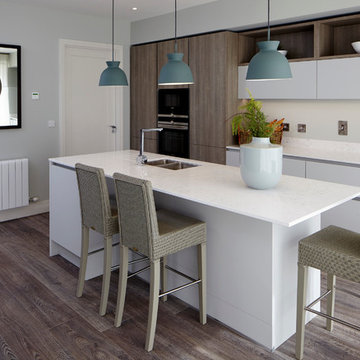
This is an example of a mid-sized contemporary single-wall eat-in kitchen in Essex with flat-panel cabinets, medium wood cabinets, quartzite benchtops, stone slab splashback, panelled appliances, medium hardwood floors and with island.
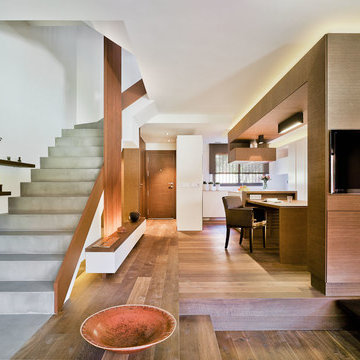
Foto: David Frutos.
Arquitecto: Javier Blesa
Photo of a mid-sized contemporary single-wall eat-in kitchen in Other with flat-panel cabinets, medium wood cabinets and with island.
Photo of a mid-sized contemporary single-wall eat-in kitchen in Other with flat-panel cabinets, medium wood cabinets and with island.
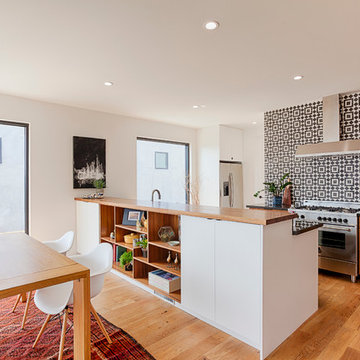
This is an example of a mid-sized scandinavian single-wall eat-in kitchen in Stockholm with flat-panel cabinets, medium wood cabinets, wood benchtops, multi-coloured splashback, stainless steel appliances, light hardwood floors and a peninsula.
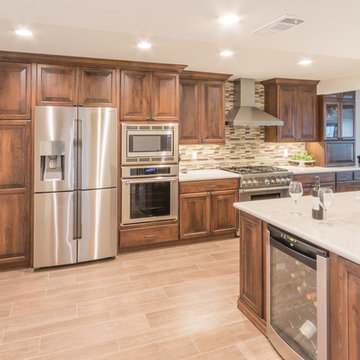
Ben Meraz
Design ideas for a large transitional single-wall eat-in kitchen in Orange County with a farmhouse sink, raised-panel cabinets, medium wood cabinets, quartz benchtops, brown splashback, glass tile splashback, stainless steel appliances, porcelain floors and with island.
Design ideas for a large transitional single-wall eat-in kitchen in Orange County with a farmhouse sink, raised-panel cabinets, medium wood cabinets, quartz benchtops, brown splashback, glass tile splashback, stainless steel appliances, porcelain floors and with island.
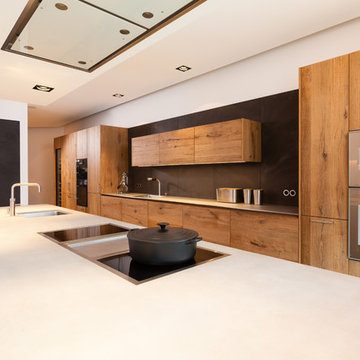
Fotos: David Straßburger www.davidstrassburger.de
This is an example of a contemporary single-wall open plan kitchen in Frankfurt with medium wood cabinets, black splashback, stainless steel appliances and with island.
This is an example of a contemporary single-wall open plan kitchen in Frankfurt with medium wood cabinets, black splashback, stainless steel appliances and with island.
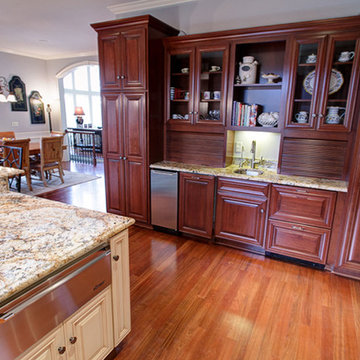
The clients didn't have enough room for storage in their kitchen. We moved the stairs that were in this location, to the Great Room ( see background for stairs). We added this beverage center which is complete with 18" dishwasher, ice maker, bar sink, 2 refrigerator drawers, storage for small appliances behind the tambour doors, and glass ware behind the glass door cabinets.
We gave a lot of thought into how the family and their children would use this beverage area. It's a "self-serve" area but everything is laid out logically to help yourself. This eliminates traffic in the cooking area of the kitchen.
The new pantries provide vertical pull-outs so the homeowner can see everything they have at once. Since the original cabinets were a custom cabinet & finish, it was not a problem to match this design to the existing kitchen.
Photos by Dale Clark
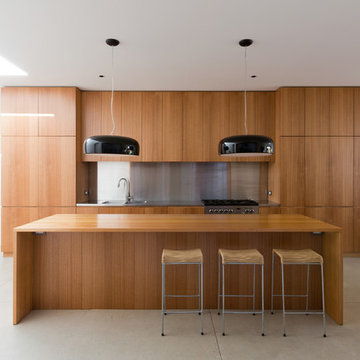
Photography by Tom Ferguson
Photo of a mid-sized modern single-wall open plan kitchen in Sydney with medium wood cabinets, wood benchtops, metallic splashback, flat-panel cabinets, concrete floors, stainless steel appliances and with island.
Photo of a mid-sized modern single-wall open plan kitchen in Sydney with medium wood cabinets, wood benchtops, metallic splashback, flat-panel cabinets, concrete floors, stainless steel appliances and with island.
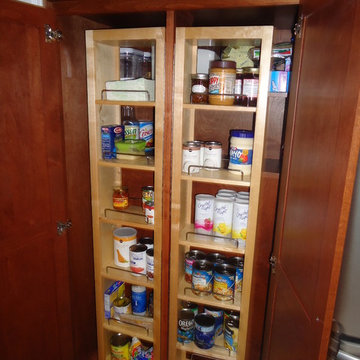
Kitchen remodel with all new custom build cabinets with unmounts lighting, quartz counter tops , tile backsplash, all new stainless steel appliances
Photo of a mid-sized traditional single-wall kitchen pantry in Birmingham with an undermount sink, raised-panel cabinets, medium wood cabinets, quartz benchtops, beige splashback, ceramic splashback, stainless steel appliances, light hardwood floors and with island.
Photo of a mid-sized traditional single-wall kitchen pantry in Birmingham with an undermount sink, raised-panel cabinets, medium wood cabinets, quartz benchtops, beige splashback, ceramic splashback, stainless steel appliances, light hardwood floors and with island.
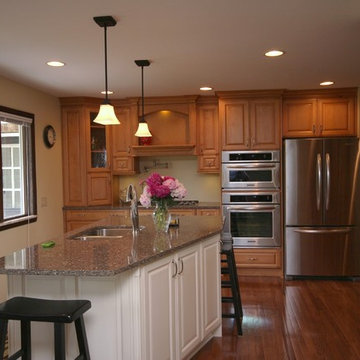
Maple cider stain with solid color island
Photo of a mid-sized traditional single-wall separate kitchen in Other with a double-bowl sink, raised-panel cabinets, medium wood cabinets, granite benchtops, stainless steel appliances, medium hardwood floors, with island and brown floor.
Photo of a mid-sized traditional single-wall separate kitchen in Other with a double-bowl sink, raised-panel cabinets, medium wood cabinets, granite benchtops, stainless steel appliances, medium hardwood floors, with island and brown floor.
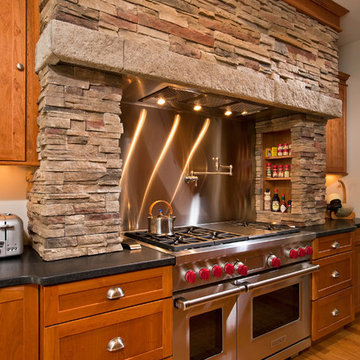
A large Wolf dual oven and range, full overlay oak cabinets, and a custom masonry hearth can make anyone feel like a master chef in this open floor plan kitchen
Scott Bergmann Photography
Single-wall Kitchen with Medium Wood Cabinets Design Ideas
4