Single-wall Kitchen with Multi-Coloured Floor Design Ideas
Refine by:
Budget
Sort by:Popular Today
121 - 140 of 2,036 photos
Item 1 of 3
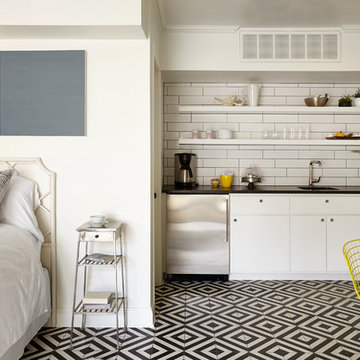
pool house kitchenette, photo by Gieves Anderson
This is an example of a small transitional single-wall kitchen in Nashville with a single-bowl sink, open cabinets, white cabinets, white splashback, subway tile splashback, stainless steel appliances and multi-coloured floor.
This is an example of a small transitional single-wall kitchen in Nashville with a single-bowl sink, open cabinets, white cabinets, white splashback, subway tile splashback, stainless steel appliances and multi-coloured floor.

Design ideas for a small contemporary single-wall eat-in kitchen in Moscow with grey cabinets, solid surface benchtops, orange splashback, ceramic splashback, ceramic floors, multi-coloured floor, white benchtop, a drop-in sink, raised-panel cabinets and with island.

This open floor-plan kitchen consists of a large island, stainless steel appliances, semi-custom cabinetry, and ample natural lighting.
Design ideas for a large traditional single-wall open plan kitchen in Milwaukee with a farmhouse sink, shaker cabinets, dark wood cabinets, quartz benchtops, grey splashback, ceramic splashback, stainless steel appliances, terra-cotta floors, with island, multi-coloured floor, yellow benchtop and vaulted.
Design ideas for a large traditional single-wall open plan kitchen in Milwaukee with a farmhouse sink, shaker cabinets, dark wood cabinets, quartz benchtops, grey splashback, ceramic splashback, stainless steel appliances, terra-cotta floors, with island, multi-coloured floor, yellow benchtop and vaulted.
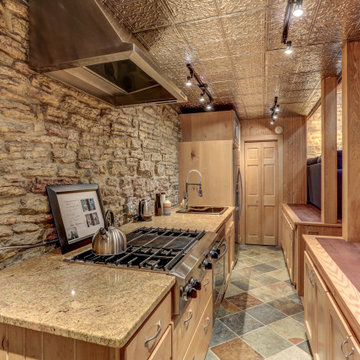
Design ideas for a small eclectic single-wall open plan kitchen in Minneapolis with a drop-in sink, recessed-panel cabinets, light wood cabinets, granite benchtops, brown splashback, brick splashback, stainless steel appliances, ceramic floors, no island, multi-coloured floor and beige benchtop.
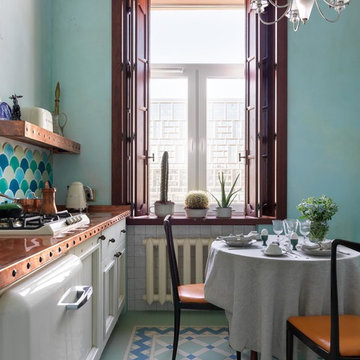
Дизайнер Алена Сковородникова
Фотограф Сергей Красюк
Photo of a small midcentury single-wall eat-in kitchen in Moscow with a single-bowl sink, recessed-panel cabinets, white cabinets, copper benchtops, multi-coloured splashback, ceramic splashback, white appliances, ceramic floors, multi-coloured floor and orange benchtop.
Photo of a small midcentury single-wall eat-in kitchen in Moscow with a single-bowl sink, recessed-panel cabinets, white cabinets, copper benchtops, multi-coloured splashback, ceramic splashback, white appliances, ceramic floors, multi-coloured floor and orange benchtop.
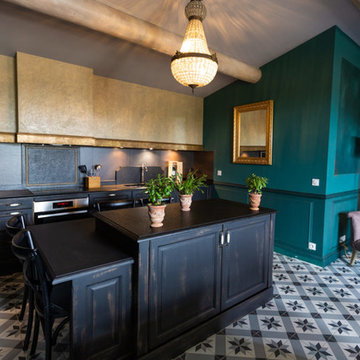
This is an example of an eclectic single-wall kitchen in Marseille with raised-panel cabinets, distressed cabinets, black splashback, with island, multi-coloured floor and black benchtop.
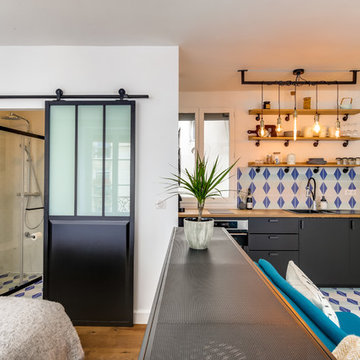
Design ideas for a small midcentury single-wall open plan kitchen in Paris with an undermount sink, black cabinets, wood benchtops, multi-coloured splashback, cement tile splashback, panelled appliances, cement tiles and multi-coloured floor.
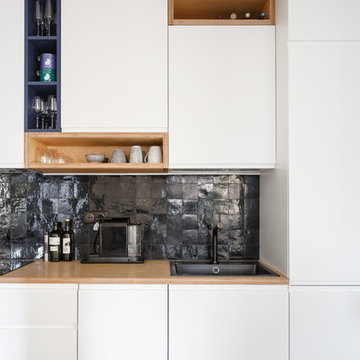
Stéphane Vasco
Inspiration for a small modern single-wall open plan kitchen in Paris with a drop-in sink, flat-panel cabinets, white cabinets, wood benchtops, black splashback, terra-cotta splashback, stainless steel appliances, cement tiles, no island, multi-coloured floor and brown benchtop.
Inspiration for a small modern single-wall open plan kitchen in Paris with a drop-in sink, flat-panel cabinets, white cabinets, wood benchtops, black splashback, terra-cotta splashback, stainless steel appliances, cement tiles, no island, multi-coloured floor and brown benchtop.
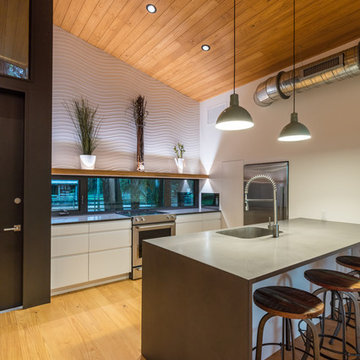
I built this on my property for my aging father who has some health issues. Handicap accessibility was a factor in design. His dream has always been to try retire to a cabin in the woods. This is what he got.
It is a 1 bedroom, 1 bath with a great room. It is 600 sqft of AC space. The footprint is 40' x 26' overall.
The site was the former home of our pig pen. I only had to take 1 tree to make this work and I planted 3 in its place. The axis is set from root ball to root ball. The rear center is aligned with mean sunset and is visible across a wetland.
The goal was to make the home feel like it was floating in the palms. The geometry had to simple and I didn't want it feeling heavy on the land so I cantilevered the structure beyond exposed foundation walls. My barn is nearby and it features old 1950's "S" corrugated metal panel walls. I used the same panel profile for my siding. I ran it vertical to math the barn, but also to balance the length of the structure and stretch the high point into the canopy, visually. The wood is all Southern Yellow Pine. This material came from clearing at the Babcock Ranch Development site. I ran it through the structure, end to end and horizontally, to create a seamless feel and to stretch the space. It worked. It feels MUCH bigger than it is.
I milled the material to specific sizes in specific areas to create precise alignments. Floor starters align with base. Wall tops adjoin ceiling starters to create the illusion of a seamless board. All light fixtures, HVAC supports, cabinets, switches, outlets, are set specifically to wood joints. The front and rear porch wood has three different milling profiles so the hypotenuse on the ceilings, align with the walls, and yield an aligned deck board below. Yes, I over did it. It is spectacular in its detailing. That's the benefit of small spaces.
Concrete counters and IKEA cabinets round out the conversation.
For those who could not live in a tiny house, I offer the Tiny-ish House.
Photos by Ryan Gamma
Staging by iStage Homes
Design assistance by Jimmy Thornton
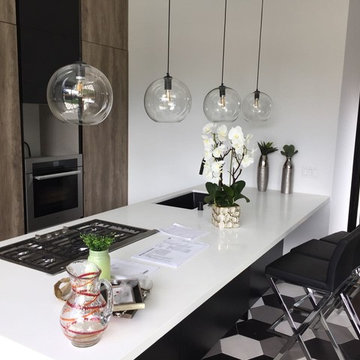
This is an example of a mid-sized modern single-wall separate kitchen in Los Angeles with an undermount sink, flat-panel cabinets, dark wood cabinets, solid surface benchtops, stainless steel appliances, porcelain floors, with island and multi-coloured floor.
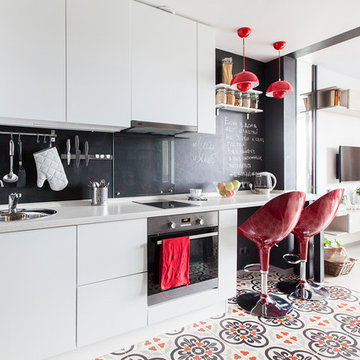
Юрий Гришко
Small scandinavian single-wall open plan kitchen in Moscow with a drop-in sink, flat-panel cabinets, white cabinets, solid surface benchtops, black splashback, glass sheet splashback, stainless steel appliances, grey benchtop, porcelain floors, no island and multi-coloured floor.
Small scandinavian single-wall open plan kitchen in Moscow with a drop-in sink, flat-panel cabinets, white cabinets, solid surface benchtops, black splashback, glass sheet splashback, stainless steel appliances, grey benchtop, porcelain floors, no island and multi-coloured floor.
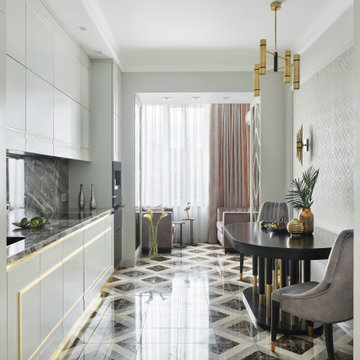
Design ideas for a mid-sized contemporary single-wall eat-in kitchen in Other with an integrated sink, flat-panel cabinets, grey cabinets, grey splashback, porcelain splashback, black appliances, porcelain floors, no island, multi-coloured floor and grey benchtop.
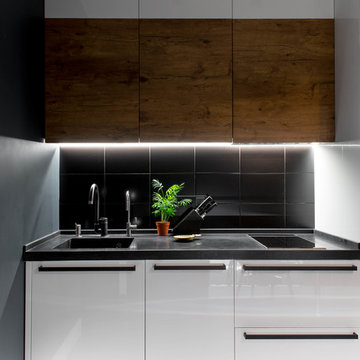
Mid-sized contemporary single-wall eat-in kitchen in Moscow with flat-panel cabinets, white cabinets, black splashback, black benchtop, an integrated sink, solid surface benchtops, ceramic splashback, white appliances, ceramic floors, no island and multi-coloured floor.
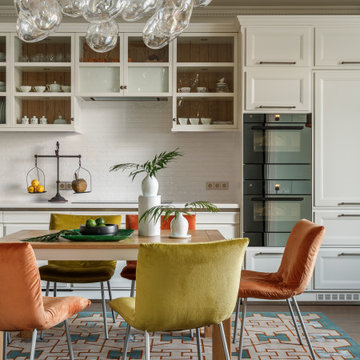
This is an example of a mid-sized transitional single-wall eat-in kitchen in Moscow with recessed-panel cabinets, white cabinets, white splashback, cement tile splashback, panelled appliances, no island, multi-coloured floor and white benchtop.
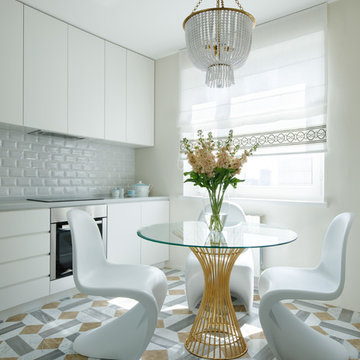
Design ideas for a contemporary single-wall eat-in kitchen in Moscow with flat-panel cabinets, white cabinets, white splashback, subway tile splashback, stainless steel appliances, multi-coloured floor and grey benchtop.
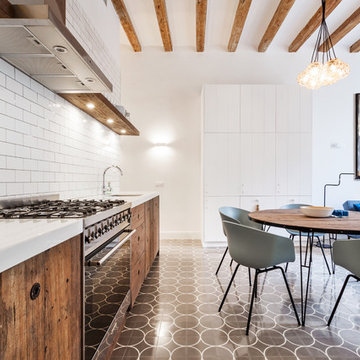
Arne Grugel
Photo of a mid-sized contemporary single-wall open plan kitchen in Barcelona with an undermount sink, flat-panel cabinets, medium wood cabinets, quartz benchtops, white splashback, ceramic splashback, stainless steel appliances, no island and multi-coloured floor.
Photo of a mid-sized contemporary single-wall open plan kitchen in Barcelona with an undermount sink, flat-panel cabinets, medium wood cabinets, quartz benchtops, white splashback, ceramic splashback, stainless steel appliances, no island and multi-coloured floor.
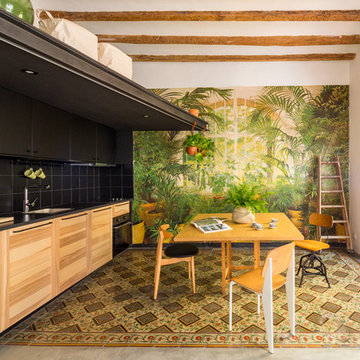
Yago Partal
Photo of a mid-sized tropical single-wall eat-in kitchen in Barcelona with an undermount sink, medium wood cabinets, black splashback, ceramic splashback, black appliances, ceramic floors, no island, multi-coloured floor and flat-panel cabinets.
Photo of a mid-sized tropical single-wall eat-in kitchen in Barcelona with an undermount sink, medium wood cabinets, black splashback, ceramic splashback, black appliances, ceramic floors, no island, multi-coloured floor and flat-panel cabinets.
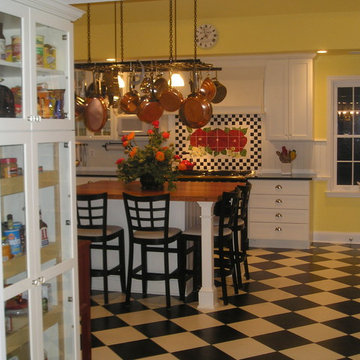
Susan Thompson
Mid-sized country single-wall separate kitchen in Baltimore with recessed-panel cabinets, white cabinets, quartz benchtops, multi-coloured splashback, ceramic splashback, vinyl floors, with island and multi-coloured floor.
Mid-sized country single-wall separate kitchen in Baltimore with recessed-panel cabinets, white cabinets, quartz benchtops, multi-coloured splashback, ceramic splashback, vinyl floors, with island and multi-coloured floor.
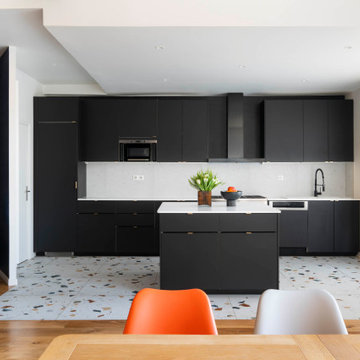
Photo of a mid-sized contemporary single-wall open plan kitchen in Paris with flat-panel cabinets, black cabinets, white splashback, panelled appliances, with island, multi-coloured floor and white benchtop.
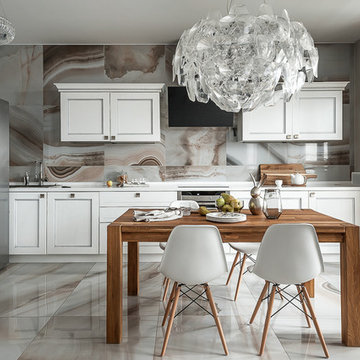
Contemporary single-wall kitchen in Moscow with a drop-in sink, recessed-panel cabinets, white cabinets, multi-coloured splashback, stainless steel appliances, no island, multi-coloured floor and white benchtop.
Single-wall Kitchen with Multi-Coloured Floor Design Ideas
7