Single-wall Kitchen with multiple Islands Design Ideas
Refine by:
Budget
Sort by:Popular Today
21 - 40 of 2,859 photos
Item 1 of 3
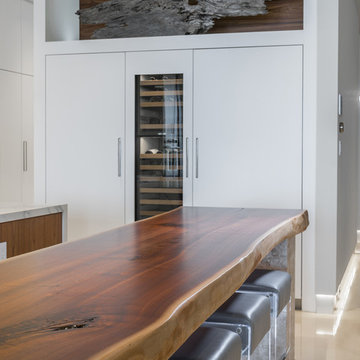
Robert Madrid Photography
Inspiration for a large contemporary single-wall open plan kitchen in Miami with an undermount sink, flat-panel cabinets, white cabinets, marble benchtops, white splashback, panelled appliances, multiple islands, marble splashback, marble floors and beige floor.
Inspiration for a large contemporary single-wall open plan kitchen in Miami with an undermount sink, flat-panel cabinets, white cabinets, marble benchtops, white splashback, panelled appliances, multiple islands, marble splashback, marble floors and beige floor.
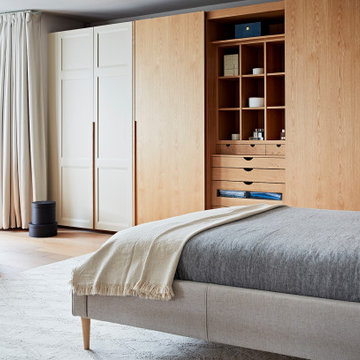
The seamless indoor-outdoor transition in this Oxfordshire country home provides the perfect setting for all-season entertaining. The elevated setting of the bulthaup kitchen overlooking the connected soft seating and dining allows conversation to effortlessly flow. A large bar presents a useful touch down point where you can be the centre of the room.
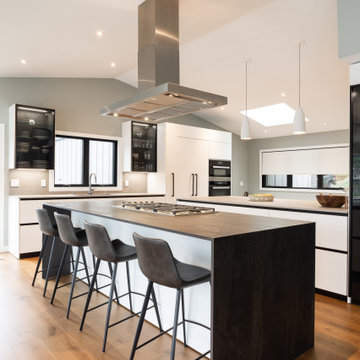
This was full kitchen remodel in Lake Oswego. We wanted to take full advantage of the lake views by putting the cooktop on the main island facing the lake and the sink at the window which also has a view of the water. The double islands (island and peninsula) make for a huge amount of prep space and the back butler's counter provides additional storage and a place for the toaster oven to live. The bench below the window provides storage for shoes and other items. The glass door cabinets have LED lighting inside to display dishes and decorative items.
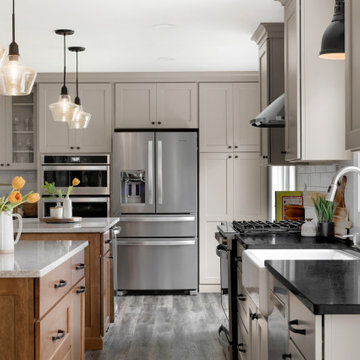
We are so excited to share with you this beautiful kitchen remodel in Lakeville, MN. Our clients came to us wanting to take out the wall between the kitchen and the dining room. By taking out the wall, we were able to create a new larger kitchen!
We kept the sink in the same location, and then moved the stove to the same wall as the sink. The fridge was moved to the far wall, we added an oven/micro combinations and a large pantry. We even had some extra room to create a desk space. The coolest thing about this kitchen is the DOUBLE island! The island closest to the sink functions as a working island and the other is for entertaining with seating for guests.
What really shines here is the combination of color that creates such a beautiful subtle elegance. The warm gray color of the cabinets were paired with the brown stained cabinets on the island. We then selected darker honed granite countertops on the perimeter cabinets and a light gray quartz countertop for the islands. The slightly marbled backsplash helps to tie everything in and give such a richness to the whole kitchen. I love adding little pops throughout the kitchen, so matte black hardware and the matte black sink light are perfect!
We are so happy with the final result of this kitchen! We would love the opportunity to help you out with any of your remodeling needs as well! Contact us today
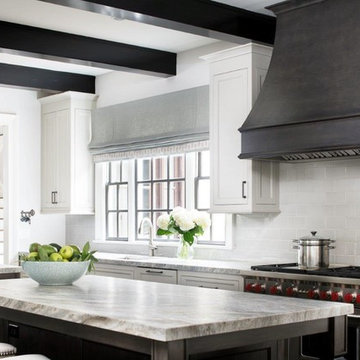
Pineapple House designers created views to the home's stairs by widening the opening between the kitchen and informal dining room. They illuminate the area by adding side lights and a tall windowed modernly configured door across from the staircase.
Galina Coada Photography
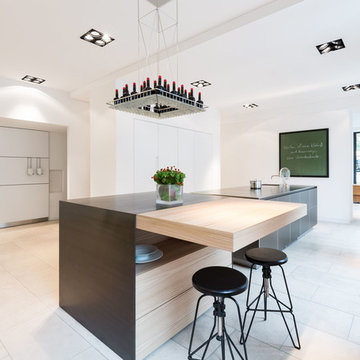
Expansive contemporary single-wall open plan kitchen in Cologne with flat-panel cabinets, white cabinets, stainless steel benchtops, multiple islands, an integrated sink and limestone floors.
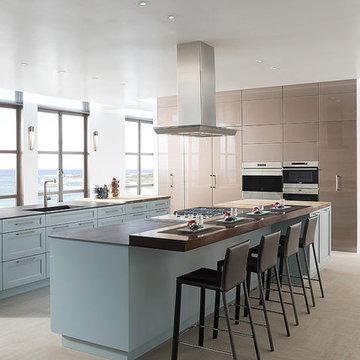
All cabinets featured are Wood-Mode 84. The islands feature the Linear Recessed doorstyle on Maple with the Aqua Shade finish. Both islands are finished off with a Neolith countertop. The cooking island features a raised wood top in Cherry; while the end features a Saxonwood. Tall pantry wall features the Vanguard Back Painted Glass in a Metallic finish. Flooring material by Daltile.
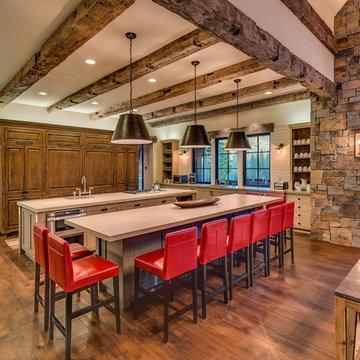
Inspiration for a mid-sized country single-wall open plan kitchen in Sacramento with an undermount sink, raised-panel cabinets, medium wood cabinets, quartz benchtops, white splashback, subway tile splashback, panelled appliances, medium hardwood floors, multiple islands and beige floor.
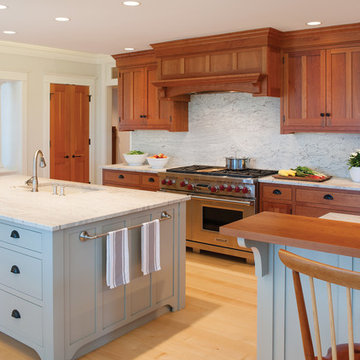
Crown Point Cabinetry
Inspiration for an arts and crafts single-wall eat-in kitchen in Portland Maine with a single-bowl sink, shaker cabinets, medium wood cabinets, granite benchtops, white splashback, stone slab splashback, stainless steel appliances, light hardwood floors and multiple islands.
Inspiration for an arts and crafts single-wall eat-in kitchen in Portland Maine with a single-bowl sink, shaker cabinets, medium wood cabinets, granite benchtops, white splashback, stone slab splashback, stainless steel appliances, light hardwood floors and multiple islands.
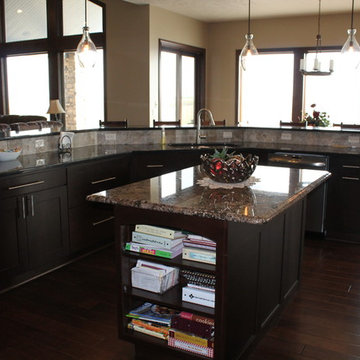
Brand: Showplace Wood Products
Door Style: Pendleton
Wood Specie: Cherry
Finish: Coffee
Counter Top
Brand: Granite
Design ideas for a large transitional single-wall open plan kitchen in Other with an undermount sink, dark wood cabinets, granite benchtops, beige splashback, stainless steel appliances, dark hardwood floors, multiple islands, shaker cabinets, stone tile splashback and brown floor.
Design ideas for a large transitional single-wall open plan kitchen in Other with an undermount sink, dark wood cabinets, granite benchtops, beige splashback, stainless steel appliances, dark hardwood floors, multiple islands, shaker cabinets, stone tile splashback and brown floor.
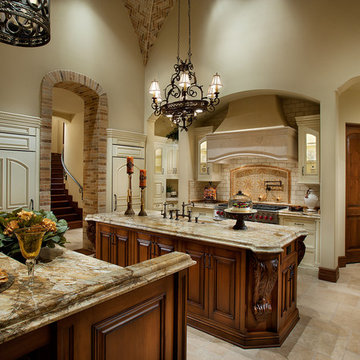
Unique kitchen to say the least. From the floor to the ceiling hundreds upon hundreds of hours went into creating this masterpiece. Designed by Fratantoni Interior Designers and built by Fratantoni Luxury Estates. Products in kitchen are available at: www.FratantoniLifestyles.com
Follow us on Facebook, Twitter, Instagram and Pinterest for more!
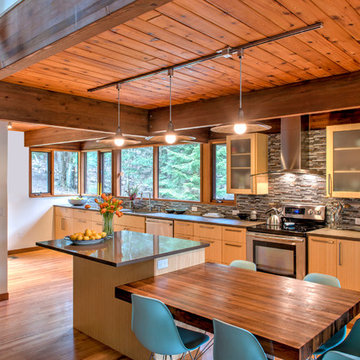
Design ideas for a large country single-wall eat-in kitchen in Boston with an undermount sink, flat-panel cabinets, light wood cabinets, multi-coloured splashback, matchstick tile splashback, stainless steel appliances, multiple islands and bamboo floors.
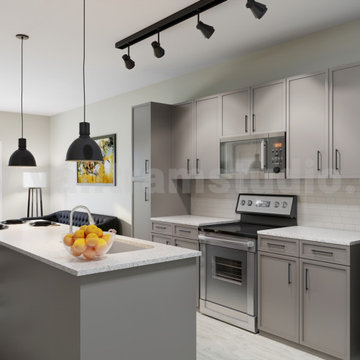
Interior Kitchen-Living Render with Beautiful Balcony View above the sink that provides natural light. The darkly stained chairs add contrast to the Contemporary interior design for the home, and the breakfast table in the kitchen with typically designed drawers, best interior, wall painting, pendent, and window strip curtains makes an Interior render Photo-Realistic.
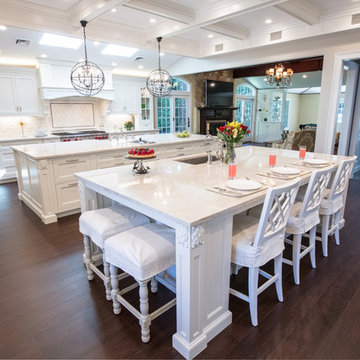
Inspiration for a large transitional single-wall eat-in kitchen in New York with a single-bowl sink, beaded inset cabinets, white cabinets, quartzite benchtops, white splashback, ceramic splashback, stainless steel appliances, dark hardwood floors, multiple islands, brown floor and beige benchtop.
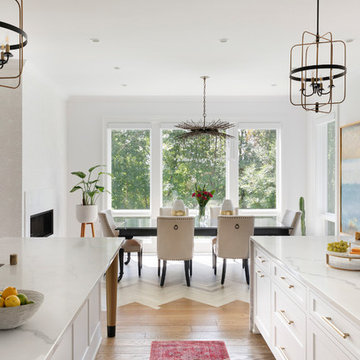
Benjamin Moore Super White
Island legs in metallic paint with black feet
raspberry runners
oak floors in custom stain
Ombre tile in chevron pattern
double sided fireplace
marblized wallpaper
Currey chandelier
Savoy House lanterns
grey table
leather chairs
oak floors in custom stain
Ombre tile in chevron pattern
double sided fireplace
marblized wallpaper
Currey chandelier
grey table
Benjamin Moore Super White
waterfall edge countertop
custom cabinetry
Image by @Spacecrafting
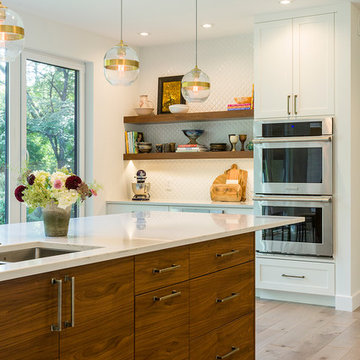
A riverfront property is a desirable piece of property duet to its proximity to a waterway and parklike setting. The value in this renovation to the customer was creating a home that allowed for maximum appreciation of the outside environment and integrating the outside with the inside, and this design achieved this goal completely.
To eliminate the fishbowl effect and sight-lines from the street the kitchen was strategically designed with a higher counter top space, wall areas were added and sinks and appliances were intentional placement. Open shelving in the kitchen and wine display area in the dining room was incorporated to display customer's pottery. Seating on two sides of the island maximize river views and conversation potential. Overall kitchen/dining/great room layout designed for parties, etc. - lots of gathering spots for people to hang out without cluttering the work triangle.
Eliminating walls in the ensuite provided a larger footprint for the area allowing for the freestanding tub and larger walk-in closet. Hardwoods, wood cabinets and the light grey colour pallet were carried through the entire home to integrate the space.
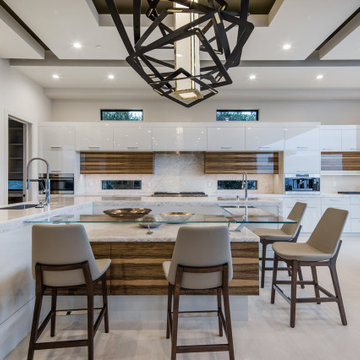
Architecture and Interior Design by Pinnacle Architectural Studio. 702-940-6920. 9484 W Flamingo Rd #370, Las Vegas, NV 89147.
Inspiration for an expansive contemporary single-wall kitchen in Las Vegas with multi-coloured splashback, stainless steel appliances and multiple islands.
Inspiration for an expansive contemporary single-wall kitchen in Las Vegas with multi-coloured splashback, stainless steel appliances and multiple islands.
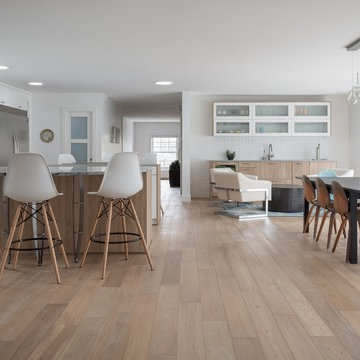
Part of a complete home renovation in an aging Mid-Century Bow Mar home, this expansive kitchen is visually and physically the home's centerpiece. I used two large seating areas attached to opposing half-circle islands to create a functional and comfortable family space, as well as house a microwave drawer and induction cooktop.
The high-gloss white wall cabinetry, paired with oak base cabinetry is Bauformat, German designed and manufactured. The subtle contrast between the flooring and base cabinetry, paired with Mid Century inspired matte-white large-format wall tile keeps the whole space light and airy. Natural light is ample from the window over the sink to the large sliding doors and light tubes in the ceiling.
Tim Gormley, TG Image
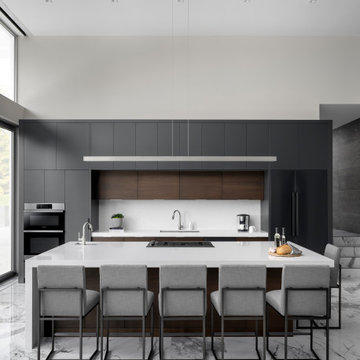
This home is breathtaking! The owners have poured themselves into the fully custom design of their property, ensuring it is truly their dream space - a modern retreat founded on the melding of cool and warm tones, the alluring charm of natural materials, and the refreshing calm of streamlined design. In the kitchen, note the endless flow through the marble floors, floor-to-ceiling windows, waterfall countertop, and smooth slab cabinet doors. The minimalist style in this kitchen is contrasted by the grandeur of its sheer size, and this ultra-modern home, though cool and neutral, holds the potential for many warm evenings with lots of company.
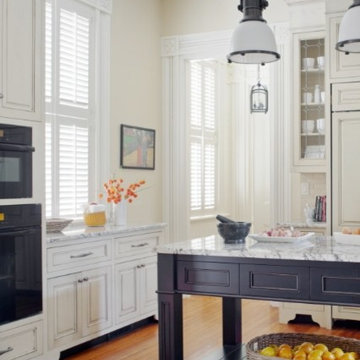
Inspiration for an expansive traditional single-wall eat-in kitchen in Charlotte with a single-bowl sink, glass-front cabinets, black cabinets, granite benchtops, beige splashback, porcelain splashback, stainless steel appliances, medium hardwood floors and multiple islands.
Single-wall Kitchen with multiple Islands Design Ideas
2