Single-wall Kitchen with multiple Islands Design Ideas
Sort by:Popular Today
161 - 180 of 2,859 photos
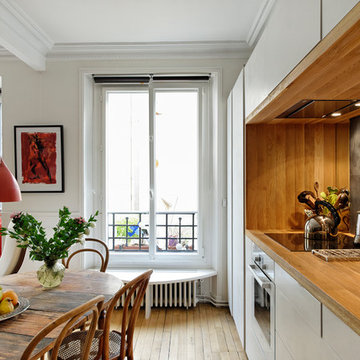
antonio torres
This is an example of a mid-sized contemporary single-wall open plan kitchen in Paris with wood benchtops, medium hardwood floors, a single-bowl sink, beaded inset cabinets, beige cabinets, beige splashback, timber splashback, stainless steel appliances and multiple islands.
This is an example of a mid-sized contemporary single-wall open plan kitchen in Paris with wood benchtops, medium hardwood floors, a single-bowl sink, beaded inset cabinets, beige cabinets, beige splashback, timber splashback, stainless steel appliances and multiple islands.
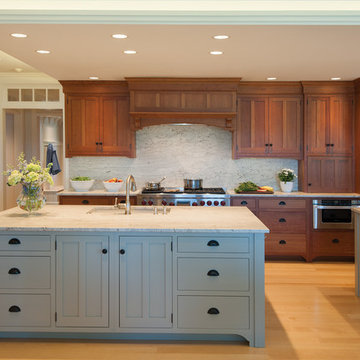
Crown Point Cabinetry
This is an example of a large arts and crafts single-wall eat-in kitchen in Portland Maine with medium wood cabinets, granite benchtops, stone slab splashback, light hardwood floors, multiple islands, a single-bowl sink, shaker cabinets, white splashback and stainless steel appliances.
This is an example of a large arts and crafts single-wall eat-in kitchen in Portland Maine with medium wood cabinets, granite benchtops, stone slab splashback, light hardwood floors, multiple islands, a single-bowl sink, shaker cabinets, white splashback and stainless steel appliances.
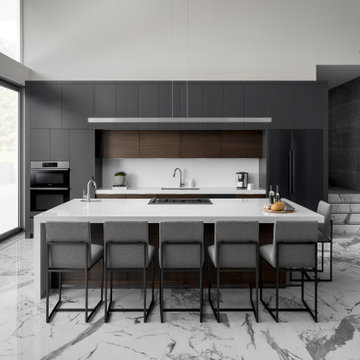
This home is breathtaking! The owners have poured themselves into the fully custom design of their property, ensuring it is truly their dream space - a modern retreat founded on the melding of cool and warm tones, the alluring charm of natural materials, and the refreshing calm of streamlined design. In the kitchen, note the endless flow through the marble floors, floor-to-ceiling windows, waterfall countertop, and smooth slab cabinet doors. The minimalist style in this kitchen is contrasted by the grandeur of its sheer size, and this ultra-modern home, though cool and neutral, holds the potential for many warm evenings with lots of company.
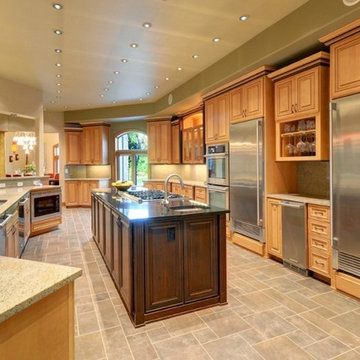
Photo of an expansive country single-wall eat-in kitchen in Seattle with an undermount sink, raised-panel cabinets, medium wood cabinets, granite benchtops, stainless steel appliances, porcelain floors, multiple islands and multi-coloured floor.
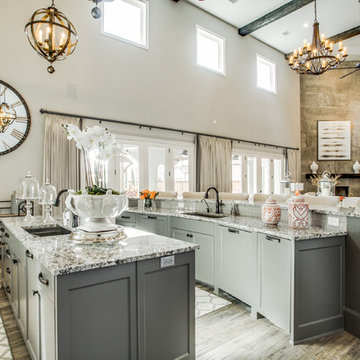
Large transitional single-wall open plan kitchen in Dallas with an undermount sink, shaker cabinets, grey cabinets, granite benchtops, medium hardwood floors, multiple islands and brown floor.
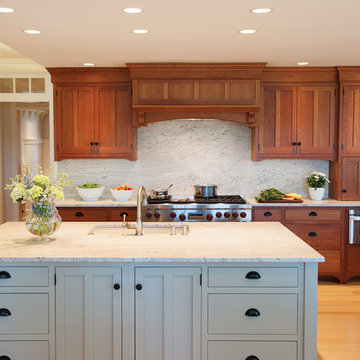
This is an example of an arts and crafts single-wall eat-in kitchen in Portland Maine with a single-bowl sink, shaker cabinets, medium wood cabinets, granite benchtops, white splashback, stone slab splashback, stainless steel appliances, light hardwood floors and multiple islands.
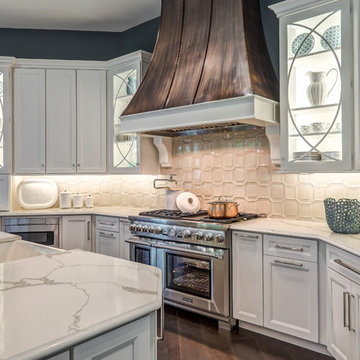
This is stunning Dura Supreme Cabinetry home was carefully designed by designer Aaron Mauk and his team at Mauk Cabinets by Design in Tipp City, Ohio and was featured in the Dayton Homearama Touring Edition. You’ll find Dura Supreme Cabinetry throughout the home including the bathrooms, the kitchen, a laundry room, and an entertainment room/wet bar area. Each room was designed to be beautiful and unique, yet coordinate fabulously with each other.
The kitchen is in the heart of this stunning new home and has an open concept that flows with the family room. A one-of-a-kind kitchen island was designed with a built-in banquet seating (breakfast nook seating) and breakfast bar to create a space to dine and entertain while also providing a large work surface and kitchen sink space. Coordinating built-ins and mantle frame the fireplace and create a seamless look with the white kitchen cabinetry.
A combination of glass and mirrored mullion doors are used throughout the space to create a spacious, airy feel. The mirrored mullions also worked as a way to accent and conceal the large paneled refrigerator. The vaulted ceilings with darkly stained trusses and unique circular ceiling molding applications set this design apart as a true one-of-a-kind home.
Featured Product Details:
Kitchen and Living Room: Dura Supreme Cabinetry’s Lauren door style and Mullion Pattern #15.
Fireplace Mantle: Dura Supreme Cabinetry is shown in a Personal Paint Match finish, Outerspace SW 6251.
Request a FREE Dura Supreme Cabinetry Brochure Packet:
http://www.durasupreme.com/request-brochure
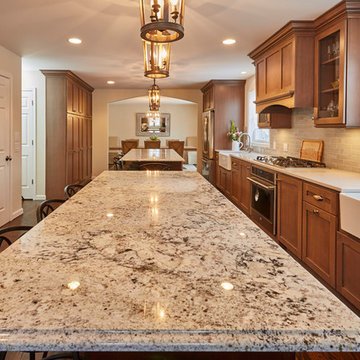
Inspiration for a large transitional single-wall separate kitchen in New York with a farmhouse sink, shaker cabinets, brown cabinets, granite benchtops, grey splashback, subway tile splashback, stainless steel appliances, dark hardwood floors, multiple islands and brown floor.

Large transitional single-wall eat-in kitchen in Other with a farmhouse sink, flat-panel cabinets, white cabinets, quartz benchtops, white splashback, porcelain splashback, panelled appliances, medium hardwood floors, multiple islands, brown floor, white benchtop and timber.
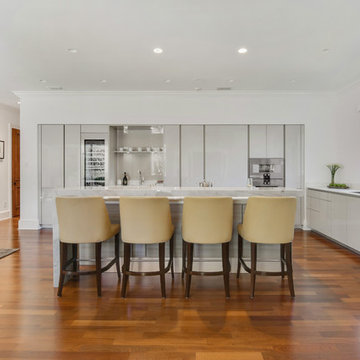
European Modern Kitchen with Poggenpohl cabinetry
This is an example of a mid-sized contemporary single-wall open plan kitchen in Orlando with flat-panel cabinets, multiple islands, an undermount sink, grey cabinets, quartz benchtops, stainless steel appliances, vinyl floors and brown floor.
This is an example of a mid-sized contemporary single-wall open plan kitchen in Orlando with flat-panel cabinets, multiple islands, an undermount sink, grey cabinets, quartz benchtops, stainless steel appliances, vinyl floors and brown floor.
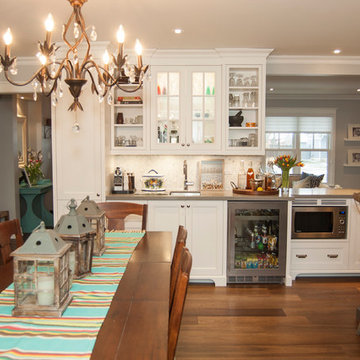
This servery is set up perfectly for an Italian style buffet and in typical Italian fashion, always quick access to a beverage
Photo of a large transitional single-wall eat-in kitchen in Toronto with a single-bowl sink, shaker cabinets, white cabinets, quartzite benchtops, white splashback, mosaic tile splashback, stainless steel appliances, medium hardwood floors and multiple islands.
Photo of a large transitional single-wall eat-in kitchen in Toronto with a single-bowl sink, shaker cabinets, white cabinets, quartzite benchtops, white splashback, mosaic tile splashback, stainless steel appliances, medium hardwood floors and multiple islands.
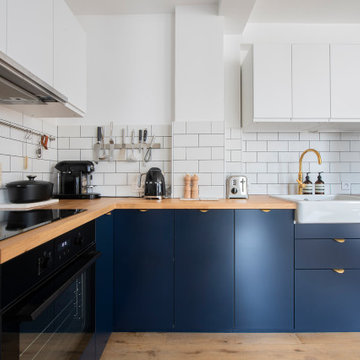
Agrandir l’espace et préparer une future chambre d’enfant
Nous avons exécuté le projet Commandeur pour des clients trentenaires. Il s’agissait de leur premier achat immobilier, un joli appartement dans le Nord de Paris.
L’objet de cette rénovation partielle visait à réaménager la cuisine, repenser l’espace entre la salle de bain, la chambre et le salon. Nous avons ainsi pu, à travers l’implantation d’un mur entre la chambre et le salon, créer une future chambre d’enfant.
Coup de coeur spécial pour la cuisine Ikea. Elle a été customisée par nos architectes via Superfront. Superfront propose des matériaux chics et luxueux, made in Suède; de quoi passer sa cuisine Ikea au niveau supérieur !
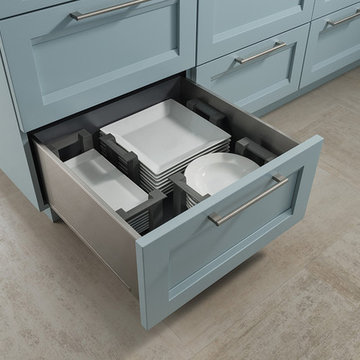
Deep drawer storage in the legrabox for everyday dishes. Drawer features posts to hold items in place. All cabinets are Wood-Mode 84 and feature the Linear Recessed door style in Maple with the Aqua Shade finish. Flooring by Daltile.
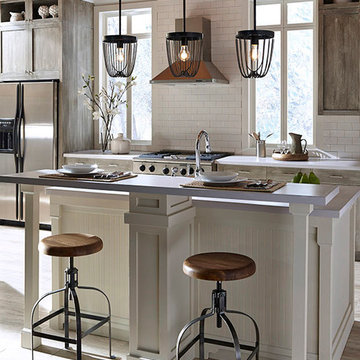
Design and photography by THS Creative
Photo of a mid-sized contemporary single-wall eat-in kitchen in Charlotte with white splashback, light hardwood floors and multiple islands.
Photo of a mid-sized contemporary single-wall eat-in kitchen in Charlotte with white splashback, light hardwood floors and multiple islands.
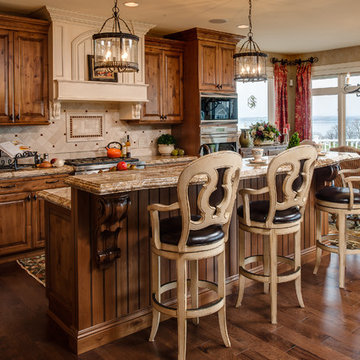
Pheonix Photography
Mid-sized country single-wall eat-in kitchen in Other with recessed-panel cabinets, medium wood cabinets, beige splashback, ceramic splashback, stainless steel appliances, medium hardwood floors, multiple islands, granite benchtops and brown floor.
Mid-sized country single-wall eat-in kitchen in Other with recessed-panel cabinets, medium wood cabinets, beige splashback, ceramic splashback, stainless steel appliances, medium hardwood floors, multiple islands, granite benchtops and brown floor.
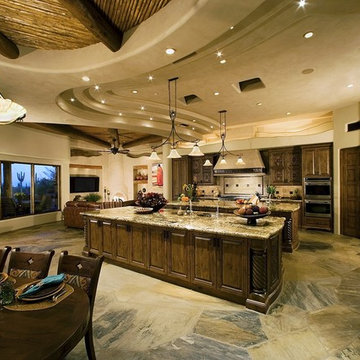
Inspiration for a large single-wall open plan kitchen in Phoenix with an undermount sink, raised-panel cabinets, dark wood cabinets, granite benchtops, beige splashback, travertine splashback, stainless steel appliances, concrete floors, multiple islands and multi-coloured floor.
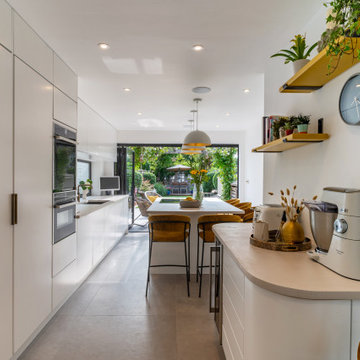
To separate the baking area from the main entertaining and cooking space, we introduced a distinct baking island. This dedicated zone allows for focused and uninterrupted baking activities, while the main island caters to everyday cooking and socialising.
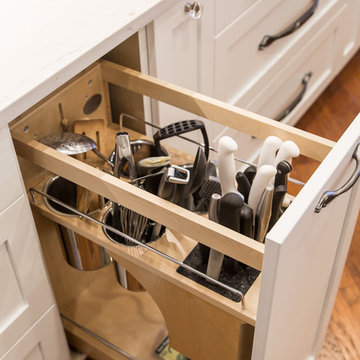
Photo of an expansive transitional single-wall eat-in kitchen in Tampa with a triple-bowl sink, shaker cabinets, white cabinets, quartz benchtops, white splashback, marble splashback, stainless steel appliances, dark hardwood floors, multiple islands and brown floor.
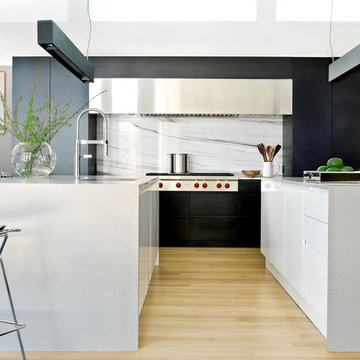
Dual islands, industrial lighting, luxurious zebrano marble full-slab backsplash - this modern kitche has it all and still remains comfortable and family friendly. Seating at the second island and ample wall space at the breakfast nook provide space for the family's kids to join in on the joys of cooking and display their own creations.
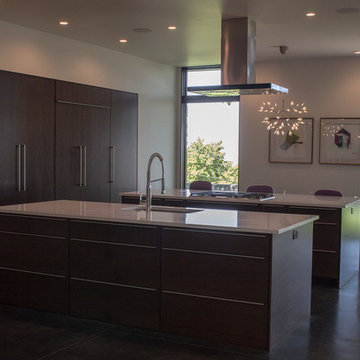
Grain matched cabinetry, solid walnut dining room table, Wolf/Sub Zero Appliances, Marvin Corner Windows, Floor to ceiling windows
Inspiration for a large modern single-wall eat-in kitchen in Salt Lake City with a farmhouse sink, flat-panel cabinets, brown cabinets, quartz benchtops, stainless steel appliances, concrete floors and multiple islands.
Inspiration for a large modern single-wall eat-in kitchen in Salt Lake City with a farmhouse sink, flat-panel cabinets, brown cabinets, quartz benchtops, stainless steel appliances, concrete floors and multiple islands.
Single-wall Kitchen with multiple Islands Design Ideas
9