Single-wall Kitchen with multiple Islands Design Ideas
Refine by:
Budget
Sort by:Popular Today
61 - 80 of 2,859 photos
Item 1 of 3
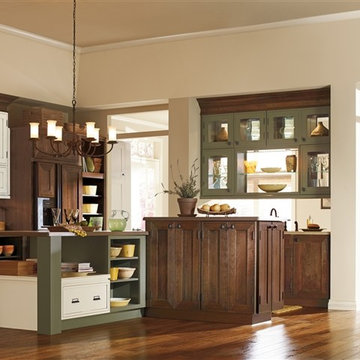
This is an example of a transitional single-wall eat-in kitchen in Orange County with shaker cabinets, dark wood cabinets, beige splashback, ceramic splashback, medium hardwood floors and multiple islands.
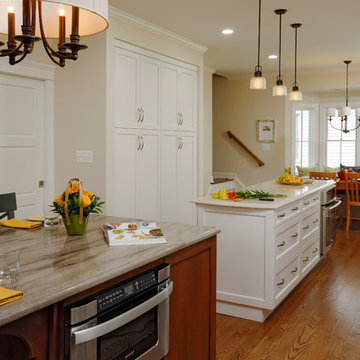
The working side of the eat-in island hides an under-counter microwave.
Photo: Bob Narod
Inspiration for a mid-sized transitional single-wall eat-in kitchen in DC Metro with an undermount sink, shaker cabinets, white cabinets, granite benchtops, white splashback, ceramic splashback, stainless steel appliances, medium hardwood floors and multiple islands.
Inspiration for a mid-sized transitional single-wall eat-in kitchen in DC Metro with an undermount sink, shaker cabinets, white cabinets, granite benchtops, white splashback, ceramic splashback, stainless steel appliances, medium hardwood floors and multiple islands.
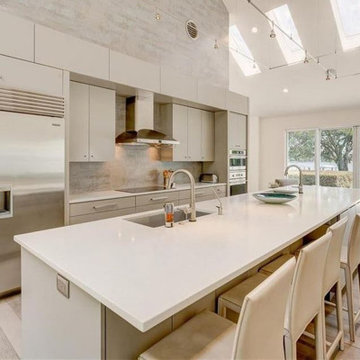
Photo of a large modern single-wall open plan kitchen in Tampa with an undermount sink, flat-panel cabinets, beige cabinets, quartzite benchtops, beige splashback, stone tile splashback, stainless steel appliances, laminate floors, multiple islands, beige floor, white benchtop and vaulted.
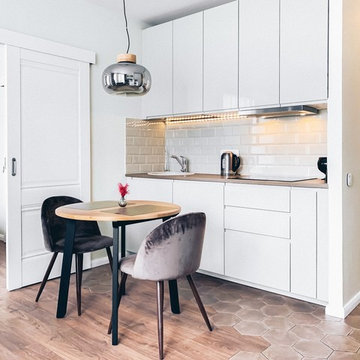
). Прихожая плавно переходит в гостиную-кухню, этот эффект достигается при помощи одинакового напольного покрытия. Оно же помогает отделить кухню и обеденную зону от гостиной. Кухонный гарнитур разделен на две компактные части: зона со столешницей для приготовления пищи и колонна со шкафами и встроенной кухонной техникой. Фасады кухни облегчены отсутствием внешней фурнитуры. Белая глянцевая поверхность отражает естественный свет, который попадает в помещение. Рядом расположилась компактная обеденная зона: небольшой круглый стол и два стула с мягкой обивкой. Уют в кухонной зоне создается при помощи аксессуаров: ароматные свечи для романтического ужина, композиция из сухоцветов и ракушки на столе.
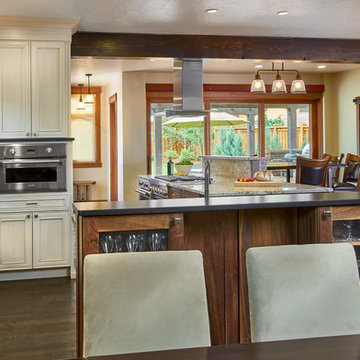
David Patterson Photography
Design ideas for a large arts and crafts single-wall eat-in kitchen in Denver with a single-bowl sink, wood benchtops, grey splashback, mosaic tile splashback, stainless steel appliances, dark hardwood floors, multiple islands, brown floor and recessed-panel cabinets.
Design ideas for a large arts and crafts single-wall eat-in kitchen in Denver with a single-bowl sink, wood benchtops, grey splashback, mosaic tile splashback, stainless steel appliances, dark hardwood floors, multiple islands, brown floor and recessed-panel cabinets.
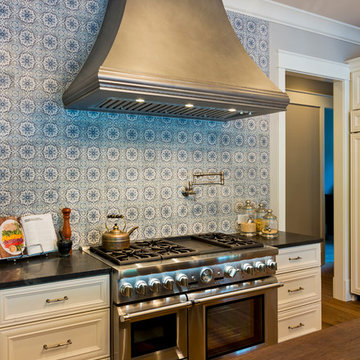
Jim Schmid
Expansive traditional single-wall kitchen in Charlotte with a farmhouse sink, flat-panel cabinets, white cabinets, soapstone benchtops, blue splashback, ceramic splashback, stainless steel appliances, medium hardwood floors and multiple islands.
Expansive traditional single-wall kitchen in Charlotte with a farmhouse sink, flat-panel cabinets, white cabinets, soapstone benchtops, blue splashback, ceramic splashback, stainless steel appliances, medium hardwood floors and multiple islands.
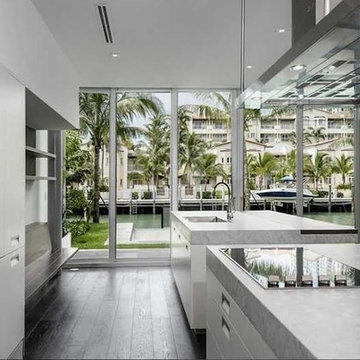
I designed the exterior of this Miami Beach home while employed at WHA Design in 2014. The owner very skillfully selected the furnishings and finishes.
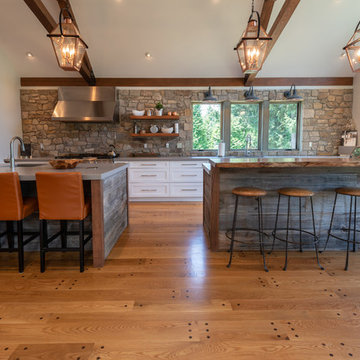
symmetry and modernity combined with rustic touches made the kitchen very unique
This is an example of a large country single-wall kitchen in Philadelphia with an undermount sink, flat-panel cabinets, white cabinets, quartzite benchtops, stone tile splashback, stainless steel appliances, medium hardwood floors, multiple islands, brown floor and grey benchtop.
This is an example of a large country single-wall kitchen in Philadelphia with an undermount sink, flat-panel cabinets, white cabinets, quartzite benchtops, stone tile splashback, stainless steel appliances, medium hardwood floors, multiple islands, brown floor and grey benchtop.
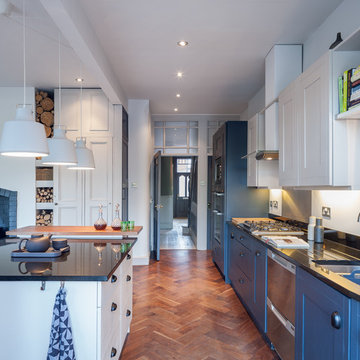
Restoration of a victorian property into a modern dynamic family home.
Photo credit: Gavin Stewart
Inspiration for a mid-sized transitional single-wall open plan kitchen in Manchester with shaker cabinets, granite benchtops, stainless steel appliances, medium hardwood floors, black benchtop, a double-bowl sink, blue cabinets and multiple islands.
Inspiration for a mid-sized transitional single-wall open plan kitchen in Manchester with shaker cabinets, granite benchtops, stainless steel appliances, medium hardwood floors, black benchtop, a double-bowl sink, blue cabinets and multiple islands.
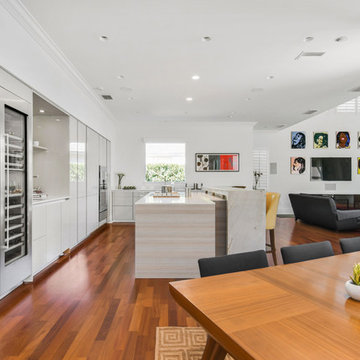
European Modern Kitchen with Poggenpohl cabinetry
This is an example of a mid-sized contemporary single-wall open plan kitchen in Orlando with flat-panel cabinets, multiple islands, an undermount sink, grey cabinets, quartz benchtops, stainless steel appliances, vinyl floors and brown floor.
This is an example of a mid-sized contemporary single-wall open plan kitchen in Orlando with flat-panel cabinets, multiple islands, an undermount sink, grey cabinets, quartz benchtops, stainless steel appliances, vinyl floors and brown floor.
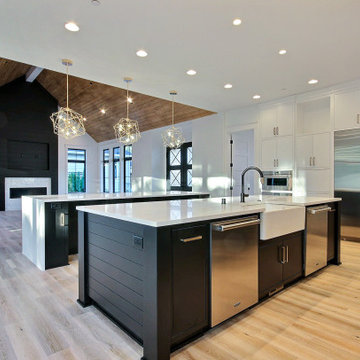
This Beautiful Multi-Story Modern Farmhouse Features a Master On The Main & A Split-Bedroom Layout • 5 Bedrooms • 4 Full Bathrooms • 1 Powder Room • 3 Car Garage • Vaulted Ceilings • Den • Large Bonus Room w/ Wet Bar • 2 Laundry Rooms • So Much More!
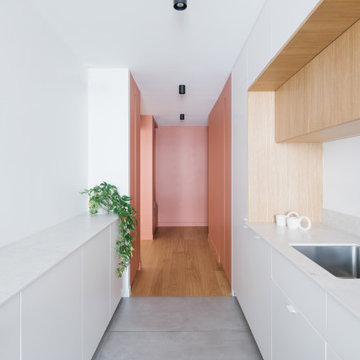
Cuisine en longueur donnant sur l'espace d'entrée.
This is an example of a large single-wall open plan kitchen in Paris with an undermount sink, beaded inset cabinets, white cabinets, quartzite benchtops, white splashback, white appliances, concrete floors, multiple islands, grey floor and white benchtop.
This is an example of a large single-wall open plan kitchen in Paris with an undermount sink, beaded inset cabinets, white cabinets, quartzite benchtops, white splashback, white appliances, concrete floors, multiple islands, grey floor and white benchtop.
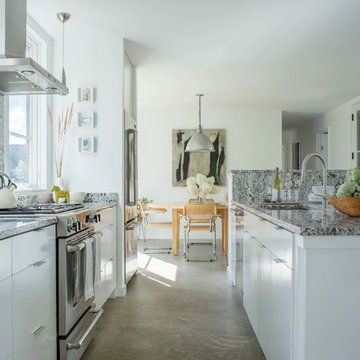
Inspiration for a large contemporary single-wall open plan kitchen in Burlington with a drop-in sink, flat-panel cabinets, white cabinets, stainless steel appliances, concrete floors, multiple islands, granite benchtops, grey splashback, stone slab splashback and grey floor.
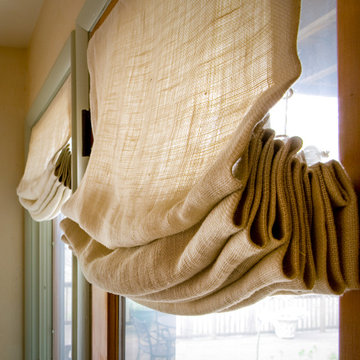
Relaxed French Provencal overtones layered into a traditional look.
Mid-sized traditional single-wall separate kitchen in Nashville with shaker cabinets, green cabinets, red splashback, mosaic tile splashback, stainless steel appliances, slate floors and multiple islands.
Mid-sized traditional single-wall separate kitchen in Nashville with shaker cabinets, green cabinets, red splashback, mosaic tile splashback, stainless steel appliances, slate floors and multiple islands.
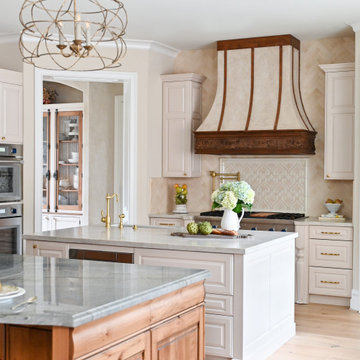
The kitchen is so light and refreshing. Designed with natural tones, custom Wood-Mode Cabinets, and a handcrafted range hood.
The calming beiges and cream tones of the backsplash and primary cabinetry pair with the stunning blue/green granite countertop of the entertainment island for bold statement.
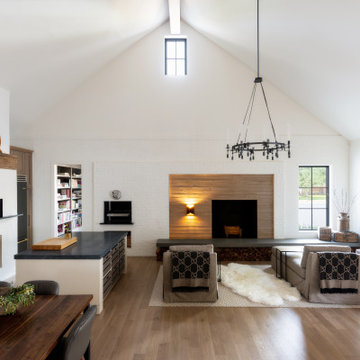
This new home was built on an old lot in Dallas, TX in the Preston Hollow neighborhood. The new home is a little over 5,600 sq.ft. and features an expansive great room and a professional chef’s kitchen. This 100% brick exterior home was built with full-foam encapsulation for maximum energy performance. There is an immaculate courtyard enclosed by a 9' brick wall keeping their spool (spa/pool) private. Electric infrared radiant patio heaters and patio fans and of course a fireplace keep the courtyard comfortable no matter what time of year. A custom king and a half bed was built with steps at the end of the bed, making it easy for their dog Roxy, to get up on the bed. There are electrical outlets in the back of the bathroom drawers and a TV mounted on the wall behind the tub for convenience. The bathroom also has a steam shower with a digital thermostatic valve. The kitchen has two of everything, as it should, being a commercial chef's kitchen! The stainless vent hood, flanked by floating wooden shelves, draws your eyes to the center of this immaculate kitchen full of Bluestar Commercial appliances. There is also a wall oven with a warming drawer, a brick pizza oven, and an indoor churrasco grill. There are two refrigerators, one on either end of the expansive kitchen wall, making everything convenient. There are two islands; one with casual dining bar stools, as well as a built-in dining table and another for prepping food. At the top of the stairs is a good size landing for storage and family photos. There are two bedrooms, each with its own bathroom, as well as a movie room. What makes this home so special is the Casita! It has its own entrance off the common breezeway to the main house and courtyard. There is a full kitchen, a living area, an ADA compliant full bath, and a comfortable king bedroom. It’s perfect for friends staying the weekend or in-laws staying for a month.
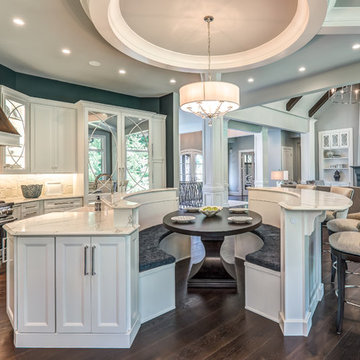
This is stunning Dura Supreme Cabinetry home was carefully designed by designer Aaron Mauk and his team at Mauk Cabinets by Design in Tipp City, Ohio and was featured in the Dayton Homearama Touring Edition. You’ll find Dura Supreme Cabinetry throughout the home including the bathrooms, the kitchen, a laundry room, and an entertainment room/wet bar area. Each room was designed to be beautiful and unique, yet coordinate fabulously with each other.
The kitchen is in the heart of this stunning new home and has an open concept that flows with the family room. A one-of-a-kind kitchen island was designed with a built-in banquet seating (breakfast nook seating) and breakfast bar to create a space to dine and entertain while also providing a large work surface and kitchen sink space. Coordinating built-ins and mantle frame the fireplace and create a seamless look with the white kitchen cabinetry.
A combination of glass and mirrored mullion doors are used throughout the space to create a spacious, airy feel. The mirrored mullions also worked as a way to accent and conceal the large paneled refrigerator. The vaulted ceilings with darkly stained trusses and unique circular ceiling molding applications set this design apart as a true one-of-a-kind home.
Featured Product Details:
Kitchen and Living Room: Dura Supreme Cabinetry’s Lauren door style and Mullion Pattern #15.
Fireplace Mantle: Dura Supreme Cabinetry is shown in a Personal Paint Match finish, Outerspace SW 6251.
Request a FREE Dura Supreme Cabinetry Brochure Packet:
http://www.durasupreme.com/request-brochure
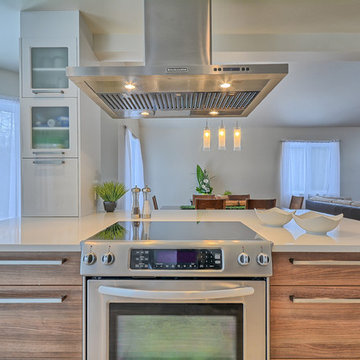
This is an example of a mid-sized contemporary single-wall eat-in kitchen in Montreal with an undermount sink, flat-panel cabinets, medium wood cabinets, quartz benchtops, stainless steel appliances, ceramic floors and multiple islands.
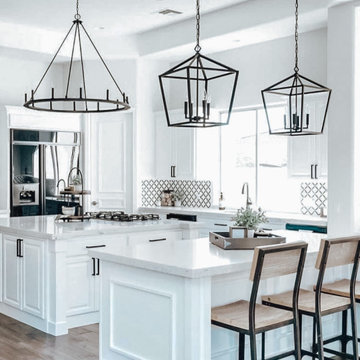
Inspiration for a single-wall eat-in kitchen in Dallas with a drop-in sink, white cabinets, quartzite benchtops, multi-coloured splashback, ceramic splashback, stainless steel appliances, medium hardwood floors, multiple islands, brown floor, white benchtop, raised-panel cabinets and recessed.
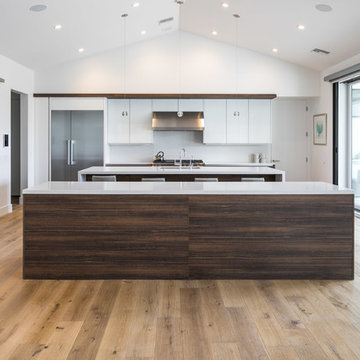
This kitchen features 2 islands, both with a Cleaf TSS textured laminate surface. The base cabinets are all handleless, via Bellmont's Vero line of cabinetry. The upper cabinets are a back painted elements glass door in a gloss white. The soffit above the upper cabinets is also custom built out of the matching Cleaf TSS, as well as the sliding barn doors which lead to the adjacent office.
Photos: SpartaPhoto - Alex Rentzis
Single-wall Kitchen with multiple Islands Design Ideas
4