Single-wall Kitchen with multiple Islands Design Ideas
Refine by:
Budget
Sort by:Popular Today
81 - 100 of 2,859 photos
Item 1 of 3
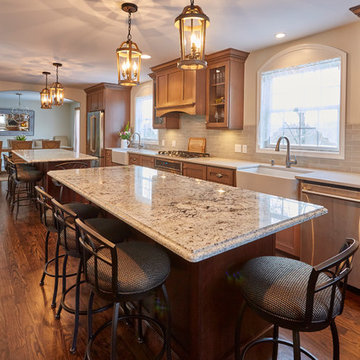
Photo of a large traditional single-wall separate kitchen in New York with a farmhouse sink, shaker cabinets, brown cabinets, grey splashback, subway tile splashback, stainless steel appliances, dark hardwood floors, multiple islands, brown floor and granite benchtops.
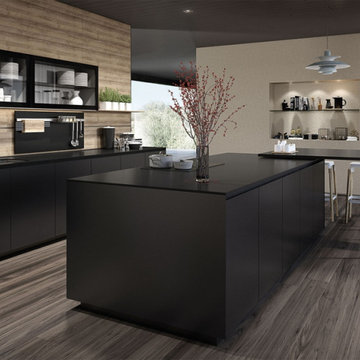
Photo of a large contemporary single-wall eat-in kitchen in Sydney with a single-bowl sink, black cabinets, quartz benchtops, beige splashback, ceramic splashback, ceramic floors, multiple islands, multi-coloured floor and black benchtop.
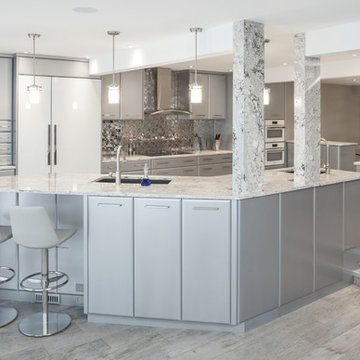
This super modern metallic silver kitchen is so gorgeous. I just love it!
photo by Micheal Heywood
This is an example of a large modern single-wall eat-in kitchen in Calgary with an undermount sink, flat-panel cabinets, grey cabinets, quartz benchtops, metallic splashback, white appliances, multiple islands, grey floor and multi-coloured benchtop.
This is an example of a large modern single-wall eat-in kitchen in Calgary with an undermount sink, flat-panel cabinets, grey cabinets, quartz benchtops, metallic splashback, white appliances, multiple islands, grey floor and multi-coloured benchtop.
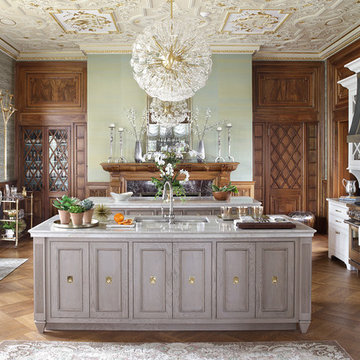
Peter Rymwid
Photo of a large traditional single-wall separate kitchen in New York with an undermount sink, recessed-panel cabinets, white cabinets, quartzite benchtops, white splashback, mosaic tile splashback, panelled appliances, medium hardwood floors, multiple islands and brown floor.
Photo of a large traditional single-wall separate kitchen in New York with an undermount sink, recessed-panel cabinets, white cabinets, quartzite benchtops, white splashback, mosaic tile splashback, panelled appliances, medium hardwood floors, multiple islands and brown floor.
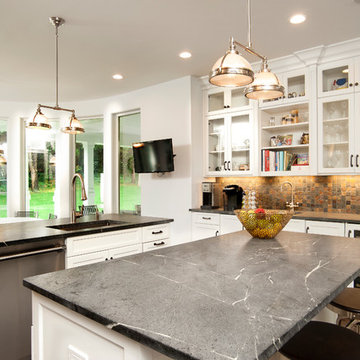
Photo of a large transitional single-wall eat-in kitchen in New York with an undermount sink, white cabinets, soapstone benchtops, stainless steel appliances, dark hardwood floors, multiple islands, brown floor, shaker cabinets, multi-coloured splashback and mosaic tile splashback.
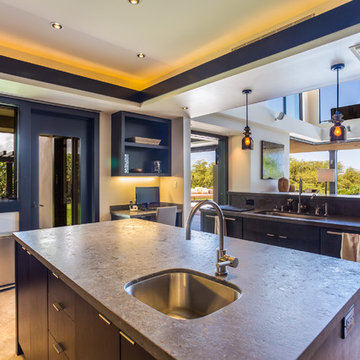
Photo of a large contemporary single-wall eat-in kitchen in Hawaii with an undermount sink, flat-panel cabinets, dark wood cabinets, soapstone benchtops, grey splashback, stone slab splashback, panelled appliances, marble floors and multiple islands.
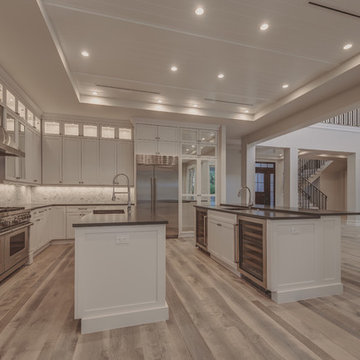
Matt Steeves
Design ideas for an expansive transitional single-wall open plan kitchen in Miami with a farmhouse sink, recessed-panel cabinets, white cabinets, quartz benchtops, grey splashback, stainless steel appliances, light hardwood floors and multiple islands.
Design ideas for an expansive transitional single-wall open plan kitchen in Miami with a farmhouse sink, recessed-panel cabinets, white cabinets, quartz benchtops, grey splashback, stainless steel appliances, light hardwood floors and multiple islands.
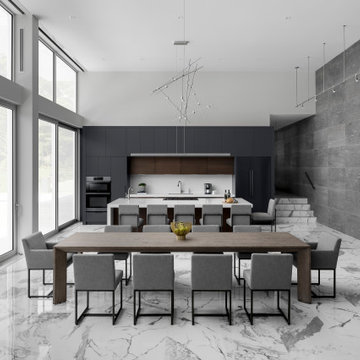
This home is breathtaking! The owners have poured themselves into the fully custom design of their property, ensuring it is truly their dream space - a modern retreat founded on the melding of cool and warm tones, the alluring charm of natural materials, and the refreshing calm of streamlined design. In the kitchen, note the endless flow through the marble floors, floor-to-ceiling windows, waterfall countertop, and smooth slab cabinet doors. The minimalist style in this kitchen is contrasted by the grandeur of its sheer size, and this ultra-modern home, though cool and neutral, holds the potential for many warm evenings with lots of company.
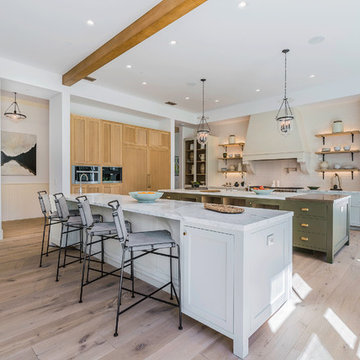
Design ideas for a large country single-wall eat-in kitchen in Los Angeles with a farmhouse sink, recessed-panel cabinets, marble benchtops, white splashback, subway tile splashback, stainless steel appliances, light hardwood floors, multiple islands, beige floor and light wood cabinets.
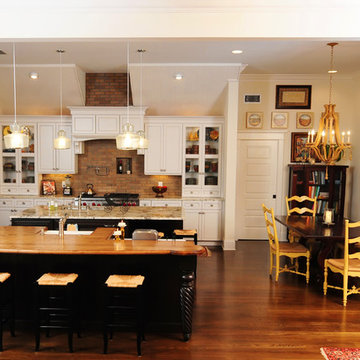
Inspiration for a large beach style single-wall eat-in kitchen in Tampa with shaker cabinets, wood benchtops, white cabinets, panelled appliances, a farmhouse sink, brown splashback, brick splashback, medium hardwood floors, multiple islands and brown floor.

Entertaining and bringing people together is what this family is all about. Birthdays involve amazing cakes like you see on those TV shows, and groups of 30 people or more. Their ideal kitchen needed to accommodate that level of baking and hosting, but also support the daily rhythms of life.
Our collaborative design was guided by Vastu Shastra, an ancient architectural tradition that predates feng shui. Based on Vedic traditions that harmonize human behavior with natural forces in the world, Vastu Shanstra basically suggests how to inhabit a place in the best way possible.
The objectives were:
-Relocate the entire kitchen so the home’s heat source (oven) is in the southeast
-Incorporate symmetry into the overall design
-Create a large space for entertaining – open and airy with lots of light
-Simultaneously separate but join cooking and gathering spaces, allowing the cook to have a cook-specific zone that is still a part of any gathering
-Individual storage for small appliances – making them easier to use
-Simplicity – the space should be easy to use and maintain
Design challenges we solved for:
-Incorporate three load bearing points of the house
-Provide structural support that was not obvious
-Reconfigure kitchen utilities to another part of the home
-Maximize storage space
Design solutions and mindful innovations became an exciting motivation that drove the project:
-Double-horseshoe design features two symmetrical islands that seat 18 people comfortably
-Downdraft ventilation behind rangetop allows unobstructed views
-Overhead beams for structural support
-Equip nearby dining room with locking bar and wine cabinet
-Roll-out appliance shelves on back of cooking island are powered for easy use
-Symmetrical fridge and freezer columns separated by oven
-Cabinets along back of the cooking area for everyday items
-Tall pantry cabinet has four drawers for paperwork
-Spacious walk-in storage pantry has a counter with power outlets
-Coffee station has a trash can directly below for easy clean up
-Two sinks and dishwashers for easy cleanup
“A lot of relationships are built over food,” the homeowner told us. “This [kitchen] keeps our family close because we all love food. My kids sit in the kitchen all evening long every day – and I’m right there cooking. That’s life –to be together.”
We also collaborated with the homeowners to remodel their primary bathroom, primary bedroom closet and an additional bathroom.
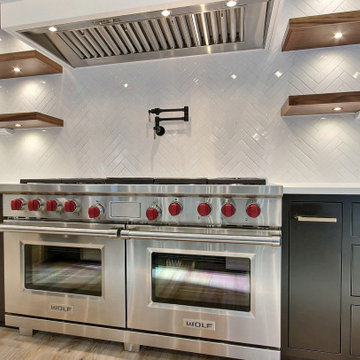
This Beautiful Multi-Story Modern Farmhouse Features a Master On The Main & A Split-Bedroom Layout • 5 Bedrooms • 4 Full Bathrooms • 1 Powder Room • 3 Car Garage • Vaulted Ceilings • Den • Large Bonus Room w/ Wet Bar • 2 Laundry Rooms • So Much More!
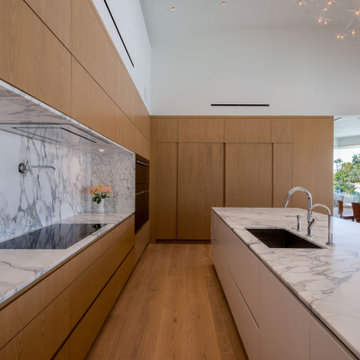
Large modern single-wall kitchen in Other with flat-panel cabinets, medium wood cabinets, marble benchtops, marble splashback, medium hardwood floors and multiple islands.
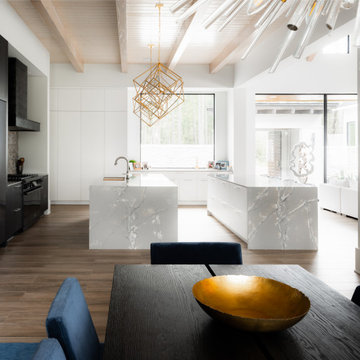
This kitchen seamlessly blends various design elements, creating a dynamic aesthetic through the interplay of light and dark contrasts, modern sleek cabinetry, and rustic touches like exposed wood beams and a stacked stone accent wall.
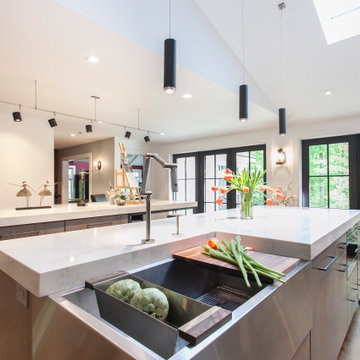
A unique stainless steel corner sink and contemporary lighting choices contribute to the modern feel.
Photo by Chrissy Racho.
This is an example of an expansive industrial single-wall eat-in kitchen in Bridgeport with a single-bowl sink, flat-panel cabinets, grey cabinets, quartz benchtops, brown splashback, travertine splashback, stainless steel appliances, light hardwood floors, multiple islands, brown floor and white benchtop.
This is an example of an expansive industrial single-wall eat-in kitchen in Bridgeport with a single-bowl sink, flat-panel cabinets, grey cabinets, quartz benchtops, brown splashback, travertine splashback, stainless steel appliances, light hardwood floors, multiple islands, brown floor and white benchtop.
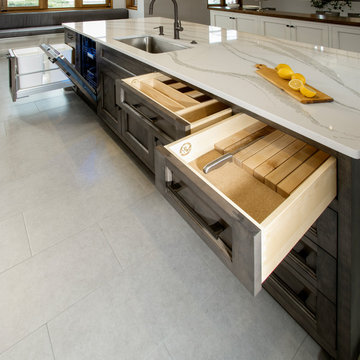
Custom made kitchen with open floor plan creates very inviting space. The white and gray tones of the walls, stone and floor complement the maple cabinetry with a custom finish, walnut wood top and walnut live edge dining room table to create a warmer natural environment that is soothing and comfortable. Custom made cabinetry by Superior Woodcraft.
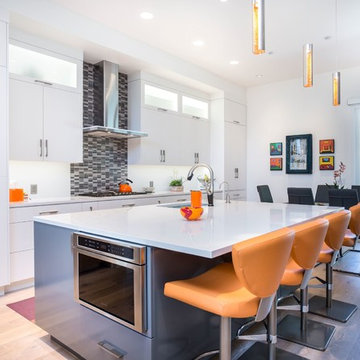
Inspiration for a mid-sized modern single-wall open plan kitchen in Salt Lake City with an undermount sink, flat-panel cabinets, white cabinets, quartz benchtops, white splashback, subway tile splashback, stainless steel appliances, light hardwood floors and multiple islands.
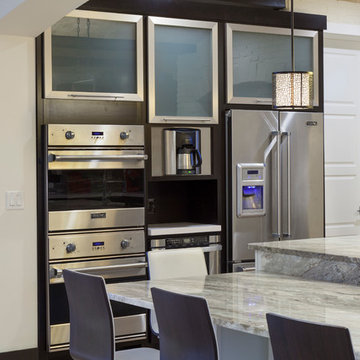
Harvey Smith
Photo of a large contemporary single-wall open plan kitchen in Orlando with an integrated sink, flat-panel cabinets, dark wood cabinets, quartz benchtops, metallic splashback, metal splashback, stainless steel appliances, travertine floors and multiple islands.
Photo of a large contemporary single-wall open plan kitchen in Orlando with an integrated sink, flat-panel cabinets, dark wood cabinets, quartz benchtops, metallic splashback, metal splashback, stainless steel appliances, travertine floors and multiple islands.
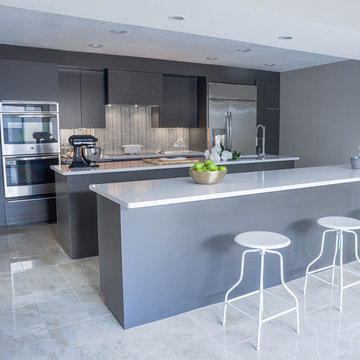
Large contemporary single-wall kitchen in Houston with an undermount sink, flat-panel cabinets, grey cabinets, quartz benchtops, grey splashback, glass tile splashback, stainless steel appliances, ceramic floors and multiple islands.
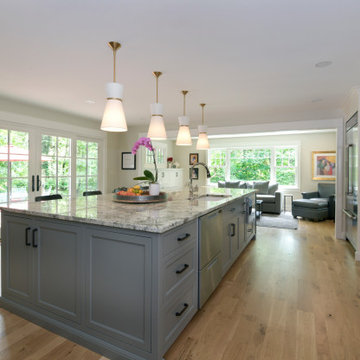
Design ideas for a mid-sized transitional single-wall eat-in kitchen in Columbus with an undermount sink, beaded inset cabinets, grey cabinets, granite benchtops, beige splashback, ceramic splashback, stainless steel appliances, light hardwood floors, multiple islands, beige floor and beige benchtop.
Single-wall Kitchen with multiple Islands Design Ideas
5