Single-wall Kitchen with Open Cabinets Design Ideas
Refine by:
Budget
Sort by:Popular Today
141 - 160 of 1,402 photos
Item 1 of 3
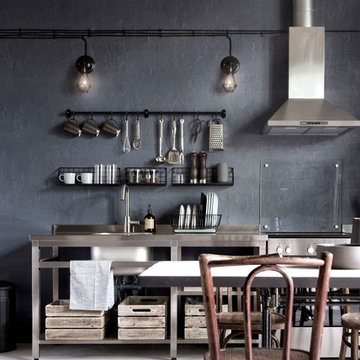
INT2 architecture
This is an example of a small industrial single-wall open plan kitchen in Moscow with open cabinets, stainless steel cabinets, stainless steel benchtops, stainless steel appliances, painted wood floors, no island and white floor.
This is an example of a small industrial single-wall open plan kitchen in Moscow with open cabinets, stainless steel cabinets, stainless steel benchtops, stainless steel appliances, painted wood floors, no island and white floor.
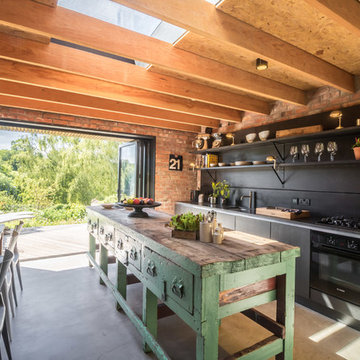
Modern rustic kitchen addition to a former miner's cottage. Coal black units and industrial materials reference the mining heritage of the area.
design storey architects

Design ideas for an industrial single-wall eat-in kitchen in Toulouse with an integrated sink, open cabinets, stainless steel benchtops, stainless steel appliances, terrazzo floors, grey floor and grey benchtop.
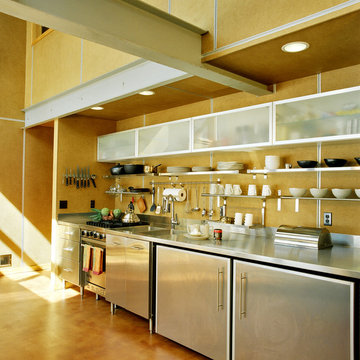
Embedded in a Colorado ski resort and accessible only via snowmobile during the winter season, this 1,000 square foot cabin rejects anything ostentatious and oversized, instead opting for a cozy and sustainable retreat from the elements.
This zero-energy grid-independent home relies greatly on passive solar siting and thermal mass to maintain a welcoming temperature even on the coldest days.
The Wee Ski Chalet was recognized as the Sustainability winner in the 2008 AIA Colorado Design Awards, and was featured in Colorado Homes & Lifestyles magazine’s Sustainability Issue.
Michael Shopenn Photography
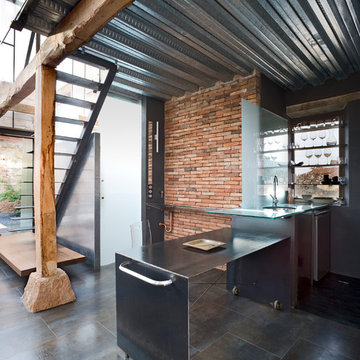
Fotografía de Ángel Baltanás
Inspiration for an industrial single-wall open plan kitchen in Other with an undermount sink, open cabinets, stainless steel benchtops and a peninsula.
Inspiration for an industrial single-wall open plan kitchen in Other with an undermount sink, open cabinets, stainless steel benchtops and a peninsula.
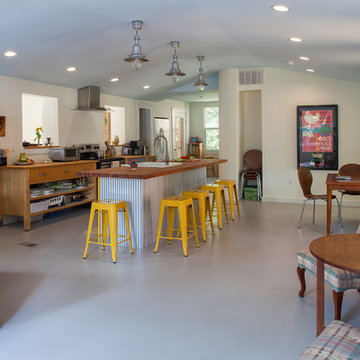
Kitchen and Dining
This is an example of a mid-sized modern single-wall open plan kitchen in Miami with a drop-in sink, open cabinets, light wood cabinets, wood benchtops, stainless steel appliances, painted wood floors and with island.
This is an example of a mid-sized modern single-wall open plan kitchen in Miami with a drop-in sink, open cabinets, light wood cabinets, wood benchtops, stainless steel appliances, painted wood floors and with island.
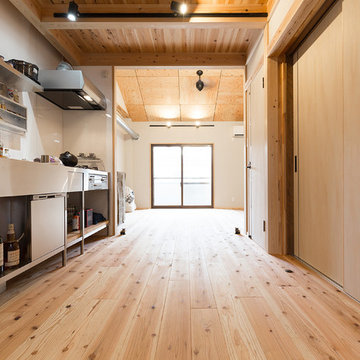
Inspiration for an asian single-wall eat-in kitchen in Other with an integrated sink, open cabinets, stainless steel cabinets, stainless steel benchtops, white splashback, medium hardwood floors, no island and black appliances.
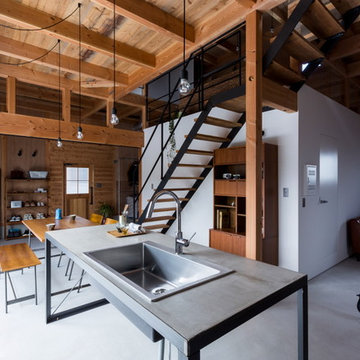
Inspiration for a mid-sized industrial single-wall open plan kitchen in Other with concrete floors, an integrated sink, open cabinets, stainless steel cabinets, concrete benchtops, white splashback, brick splashback, black appliances, with island, grey floor and grey benchtop.
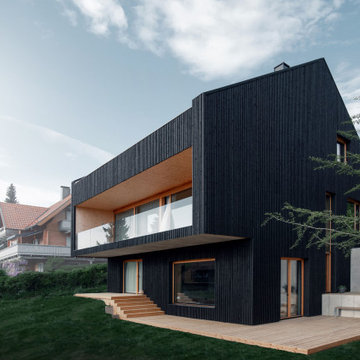
Almost like a contemporary fairy tale interpretation, a modern enchanted residential house - the "Mie House" - stands in the middle of the Welzheim Forest. Deep black, at peace with itself, in harmony with nature, and with powerful aesthetics. From the outside as from the inside, it is the color black that dominates the view. Anyone who assumes that cozy living and a strong choice of color contradict each other is mistaken.
Black is omnipresent, modern, noble, charming, and expressive.
The handleless LEICHT kitchen in a deep, velvety matt look with the BONDI range fits seamlessly into the overall modern effect. In keeping with the sculptural character of the house, the centrally placed island block with its generous solid oak worktop, grey-matt, almost black-looking fronts and filigree handles stands in the middle of the kitchen space - simply homely and cozy, without disregarding the clear architectural aesthetics.
This is the perfect place to live, cook, simply live - especially on the loggia. The spectacular view of the boundless expanse of the Welzheim Forest invites you to daydream without restraint.
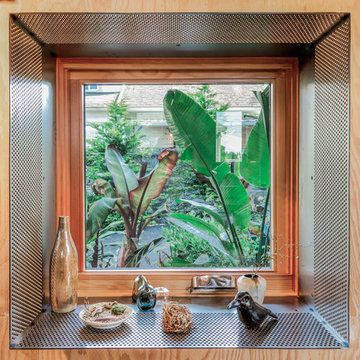
Conceived more similar to a loft type space rather than a traditional single family home, the homeowner was seeking to challenge a normal arrangement of rooms in favor of spaces that are dynamic in all 3 dimensions, interact with the yard, and capture the movement of light and air.
As an artist that explores the beauty of natural objects and scenes, she tasked us with creating a building that was not precious - one that explores the essence of its raw building materials and is not afraid of expressing them as finished.
We designed opportunities for kinetic fixtures, many built by the homeowner, to allow flexibility and movement.
The result is a building that compliments the casual artistic lifestyle of the occupant as part home, part work space, part gallery. The spaces are interactive, contemplative, and fun.
More details to come.
credits:
design: Matthew O. Daby - m.o.daby design
construction: Cellar Ridge Construction
structural engineer: Darla Wall - Willamette Building Solutions
photography: Erin Riddle - KLIK Concepts
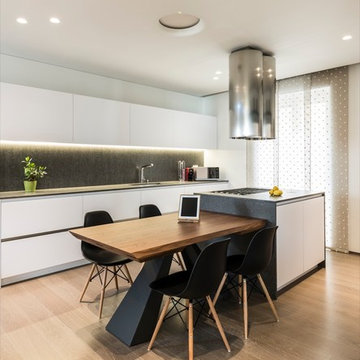
Design ideas for a mid-sized modern single-wall open plan kitchen in Bari with an integrated sink, open cabinets, white cabinets, quartz benchtops, stainless steel appliances, painted wood floors and with island.
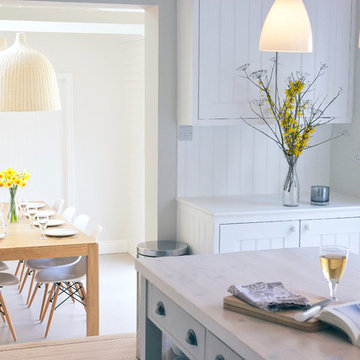
View to new extension with polished concrete flooring.
Oak
V grove
Bespoke
Freestanding kitchen island
Kitchen island
Dining table
Pendant light
Glass pendant light
Oak flooring
Engineered flooring
Shaker style
Coastal
Beachside
Seaside
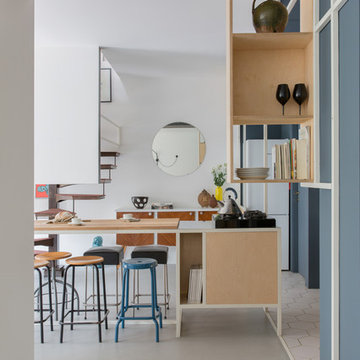
Photography: @angelitabonetti / @monadvisual
Styling: @alessandrachiarelli
Photo of a contemporary single-wall open plan kitchen in Milan with open cabinets, light wood cabinets, black appliances, concrete floors and grey floor.
Photo of a contemporary single-wall open plan kitchen in Milan with open cabinets, light wood cabinets, black appliances, concrete floors and grey floor.
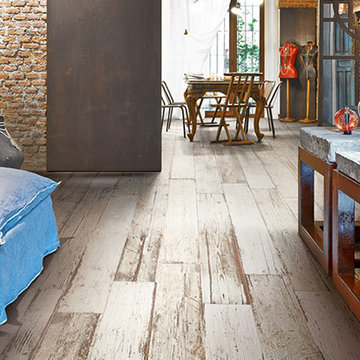
Great wood-looking porcelain tile from Ceramica Sant'Agostino's Blendart line. This color is called "Natural".
This is an example of an expansive country single-wall eat-in kitchen in Los Angeles with open cabinets, medium wood cabinets, concrete benchtops, stainless steel appliances and porcelain floors.
This is an example of an expansive country single-wall eat-in kitchen in Los Angeles with open cabinets, medium wood cabinets, concrete benchtops, stainless steel appliances and porcelain floors.
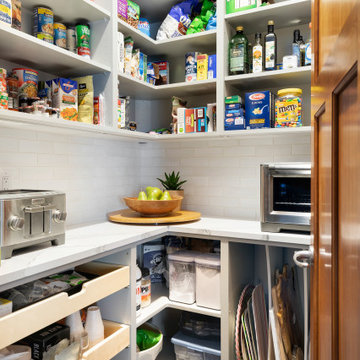
Large transitional single-wall kitchen pantry in Minneapolis with open cabinets, quartz benchtops, white splashback, porcelain splashback, porcelain floors, black floor and white benchtop.
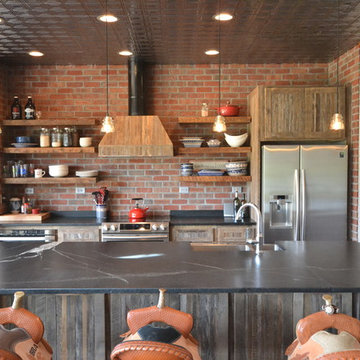
Photographed by the designer, Pete Sandfort. This rustic Kitchen features a tin ceiling, Soap Stone counter tops from Alberene Soap Stone, reclaimed wood cabinets, open shelving, and a feature wall tiled in Thin Brick.
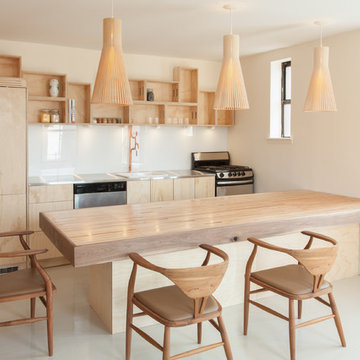
Peter Dressel Photography
Design ideas for a small contemporary single-wall eat-in kitchen in New York with a drop-in sink, open cabinets, light wood cabinets, stainless steel benchtops, white splashback, glass sheet splashback and ceramic floors.
Design ideas for a small contemporary single-wall eat-in kitchen in New York with a drop-in sink, open cabinets, light wood cabinets, stainless steel benchtops, white splashback, glass sheet splashback and ceramic floors.
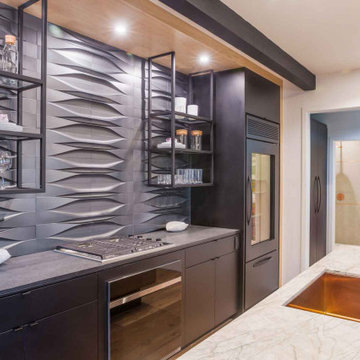
This chic modern guest house was designed for the Altadena Showcase. In this space you will see the living room and guest bed & bathroom. The metallic back splash was added to make the kitchen a focal point in this space. The lighting adds texture to this focal wall.
JL Interiors is a LA-based creative/diverse firm that specializes in residential interiors. JL Interiors empowers homeowners to design their dream home that they can be proud of! The design isn’t just about making things beautiful; it’s also about making things work beautifully. Contact us for a free consultation Hello@JLinteriors.design _ 310.390.6849_ www.JLinteriors.design
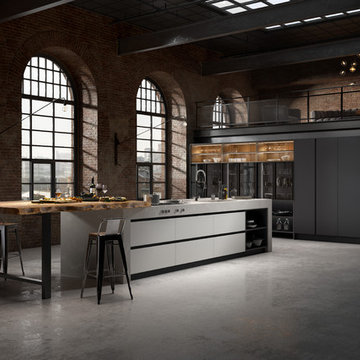
Vast industrial kitchen in a warehouse setting with dark tones and textures. Polished concrete and rustic wrought iron with dark metal frames. CGI 2019, design and production by www.pikcells.com for Springhill Kitchens
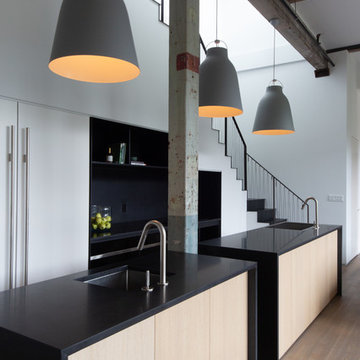
Photography by Meredith Heuer
Inspiration for a mid-sized industrial single-wall open plan kitchen in New York with multiple islands, black benchtop, medium hardwood floors, an integrated sink, open cabinets, solid surface benchtops, stainless steel appliances and brown floor.
Inspiration for a mid-sized industrial single-wall open plan kitchen in New York with multiple islands, black benchtop, medium hardwood floors, an integrated sink, open cabinets, solid surface benchtops, stainless steel appliances and brown floor.
Single-wall Kitchen with Open Cabinets Design Ideas
8